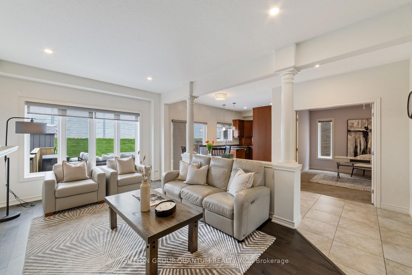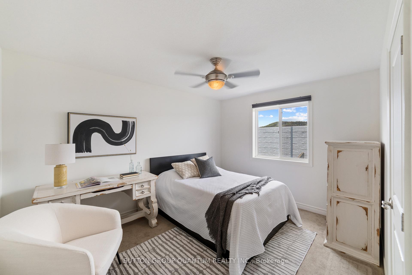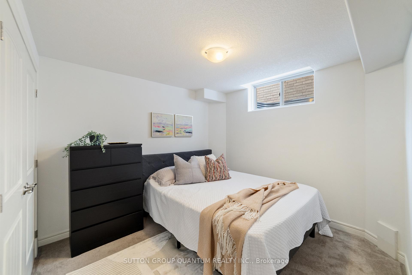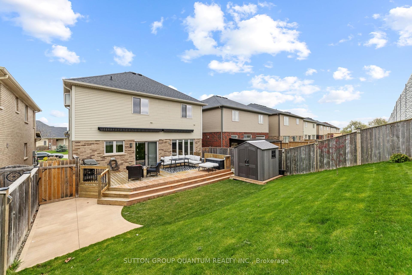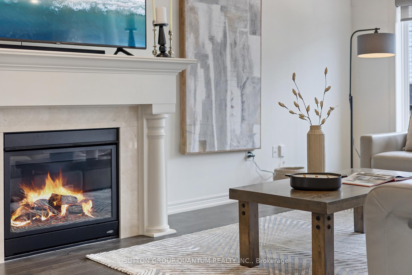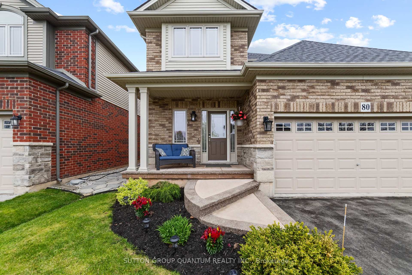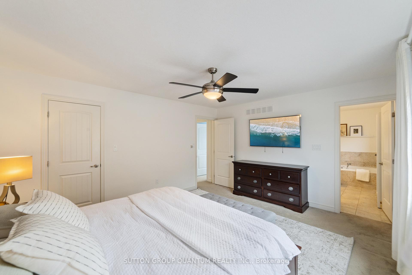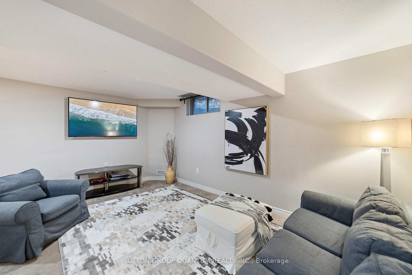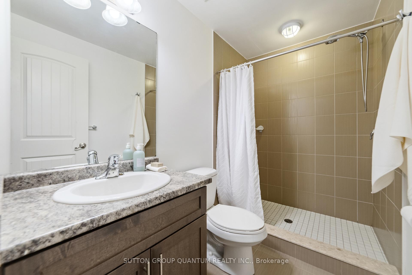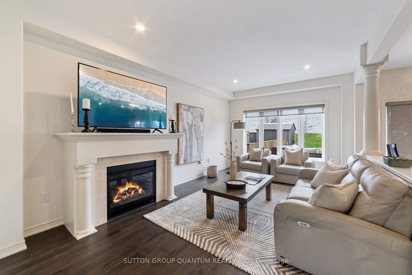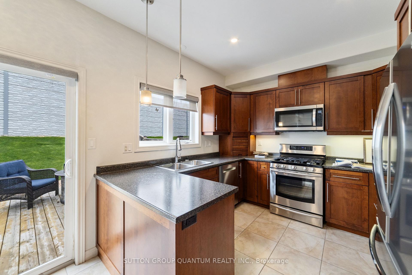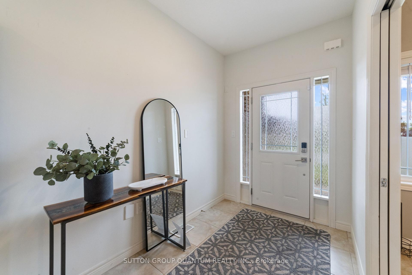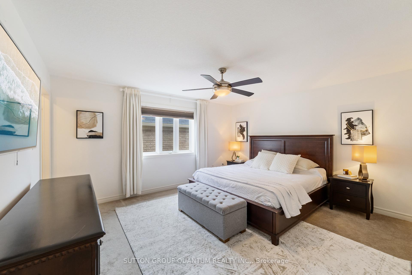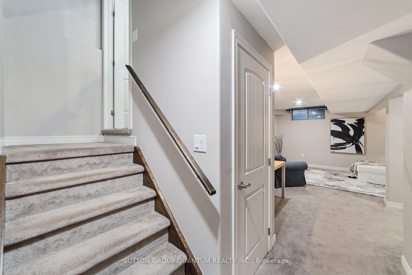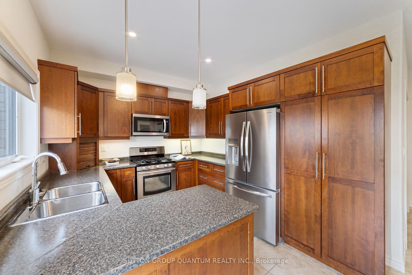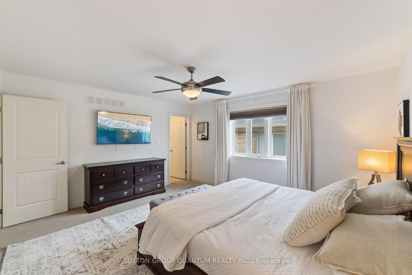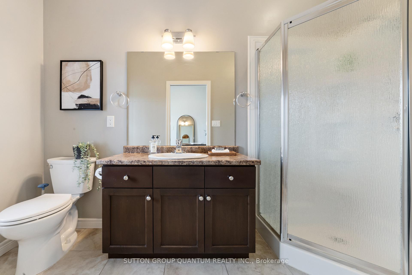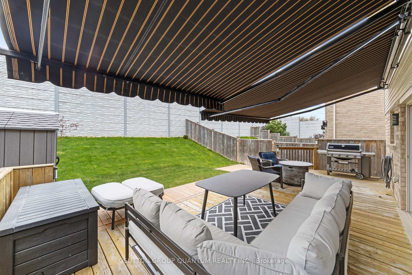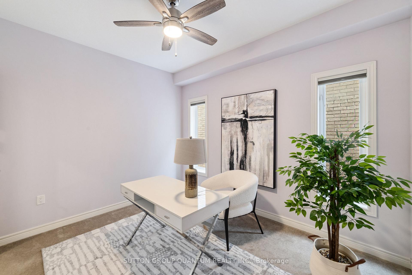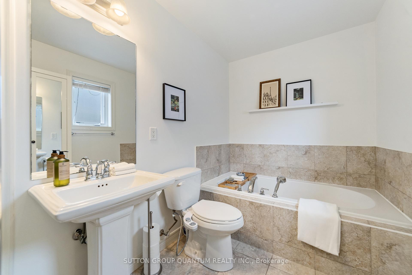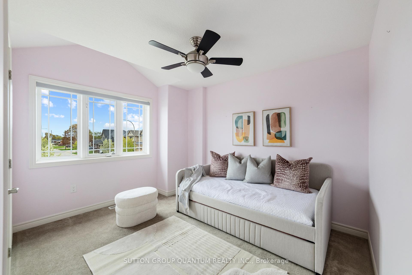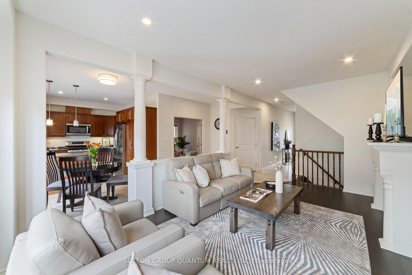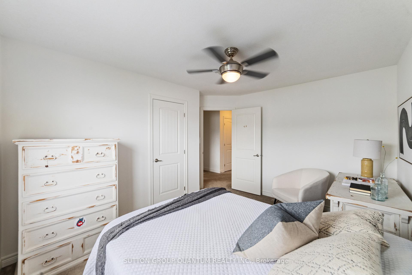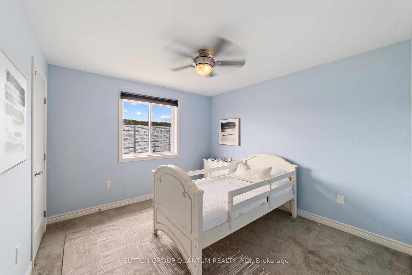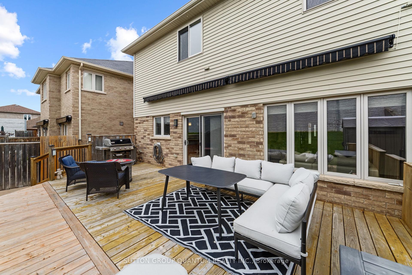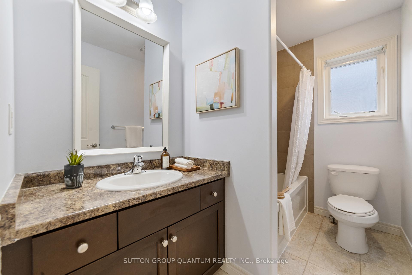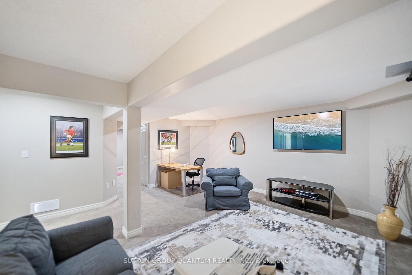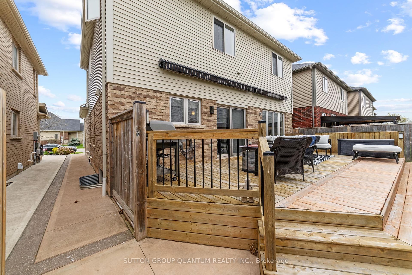$1,049,000
Available - For Sale
Listing ID: X12137188
80 Lorne Aven , Grimsby, L3M 0C7, Niagara
| Welcome to Life by the Lake in Grimsby Beach! Just a 5-minute stroll to the shores of Lake Ontario, this beautifully maintained detached home blends space, style, and an unbeatable location, all in one charming package. With 4+1 bedrooms, 4 bathrooms, and a professionally finished basement (complete with a bedroom, full bath, rec room, and home gym), there's room for everyone - guests, kids, in-laws, and even your Peloton. On the main floor, you'll find soaring 9 ceilings, a spacious kitchen with newer appliances and living area with a gas fireplace. A bonus on the main floor is the generous den that easily moonlights as a main floor bedroom, especially handy with the 3-piece bathroom right nearby. Step out back and take advantage of the new garden shed for your storage needs and enjoy the large your deck with motorized awnings, perfect for sunny brunches or shady afternoon reads, and enjoy the polished look of stamped and aggregate concrete along the front and side. With a 4-car driveway, parking is never a problem. And the cherry on top? You're literally steps to both Lakeview Public and Our Lady of Fatima schools. So yes, the kids can walk themselves. Quiet street, family-friendly vibes, and lake breezes just around the corner, this home doesn't just check boxes, it raises the bar. |
| Price | $1,049,000 |
| Taxes: | $6309.00 |
| Assessment Year: | 2024 |
| Occupancy: | Owner |
| Address: | 80 Lorne Aven , Grimsby, L3M 0C7, Niagara |
| Directions/Cross Streets: | Lakeview/Olive |
| Rooms: | 11 |
| Rooms +: | 4 |
| Bedrooms: | 4 |
| Bedrooms +: | 1 |
| Family Room: | T |
| Basement: | Finished |
| Level/Floor | Room | Length(m) | Width(m) | Descriptions | |
| Room 1 | Main | Kitchen | 5.13 | 2.84 | |
| Room 2 | Main | Office | 3.56 | 3.4 | Separate Room |
| Room 3 | Main | Family Ro | 4.95 | 3.12 | Gas Fireplace |
| Room 4 | Main | Bathroom | 3.23 | 1.83 | 3 Pc Bath |
| Room 5 | Second | Primary B | 4.01 | 4.67 | Walk-In Closet(s), 6 Pc Ensuite |
| Room 6 | Second | Bedroom 2 | 3.66 | 3.25 | |
| Room 7 | Second | Bedroom 3 | 3.51 | 3.33 | |
| Room 8 | Second | Bedroom 4 | 3.66 | 3.25 | |
| Room 9 | Second | Bathroom | 2.74 | 1.83 | 4 Pc Bath |
| Room 10 | Second | Laundry | 2.13 | .97 | |
| Room 11 | Basement | Bedroom 5 | 3.78 | 3.12 | |
| Room 12 | Basement | Bathroom | 2.62 | 1.5 | 3 Pc Bath |
| Room 13 | Basement | Recreatio | 5.41 | 5.03 | Finished |
| Room 14 | Basement | Exercise | 3.2 | 3.05 | |
| Room 15 | Basement | Utility R | 5.48 | 1.83 |
| Washroom Type | No. of Pieces | Level |
| Washroom Type 1 | 6 | Second |
| Washroom Type 2 | 4 | Second |
| Washroom Type 3 | 3 | Main |
| Washroom Type 4 | 3 | Basement |
| Washroom Type 5 | 0 |
| Total Area: | 0.00 |
| Property Type: | Detached |
| Style: | 2-Storey |
| Exterior: | Brick, Stone |
| Garage Type: | Attached |
| (Parking/)Drive: | Private Do |
| Drive Parking Spaces: | 4 |
| Park #1 | |
| Parking Type: | Private Do |
| Park #2 | |
| Parking Type: | Private Do |
| Pool: | None |
| Approximatly Square Footage: | 1500-2000 |
| CAC Included: | N |
| Water Included: | N |
| Cabel TV Included: | N |
| Common Elements Included: | N |
| Heat Included: | N |
| Parking Included: | N |
| Condo Tax Included: | N |
| Building Insurance Included: | N |
| Fireplace/Stove: | Y |
| Heat Type: | Forced Air |
| Central Air Conditioning: | Central Air |
| Central Vac: | N |
| Laundry Level: | Syste |
| Ensuite Laundry: | F |
| Sewers: | Sewer |
| Utilities-Cable: | A |
| Utilities-Hydro: | A |
$
%
Years
This calculator is for demonstration purposes only. Always consult a professional
financial advisor before making personal financial decisions.
| Although the information displayed is believed to be accurate, no warranties or representations are made of any kind. |
| SUTTON GROUP QUANTUM REALTY INC. |
|
|

Sean Kim
Broker
Dir:
416-998-1113
Bus:
905-270-2000
Fax:
905-270-0047
| Book Showing | Email a Friend |
Jump To:
At a Glance:
| Type: | Freehold - Detached |
| Area: | Niagara |
| Municipality: | Grimsby |
| Neighbourhood: | 540 - Grimsby Beach |
| Style: | 2-Storey |
| Tax: | $6,309 |
| Beds: | 4+1 |
| Baths: | 4 |
| Fireplace: | Y |
| Pool: | None |
Locatin Map:
Payment Calculator:

