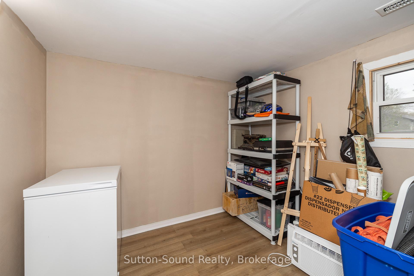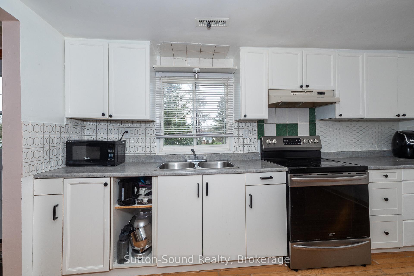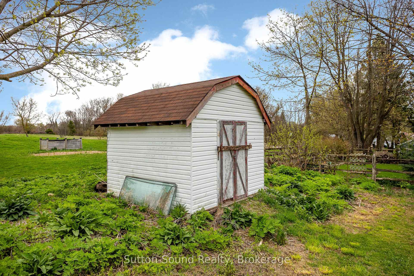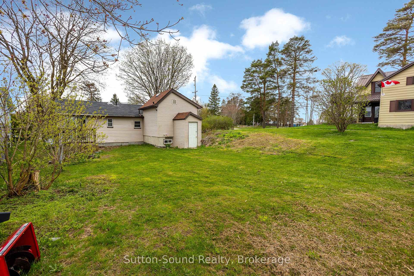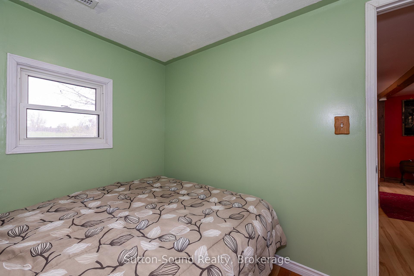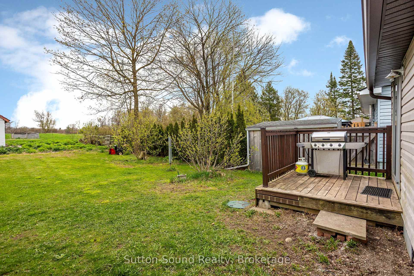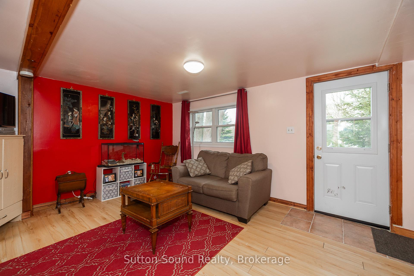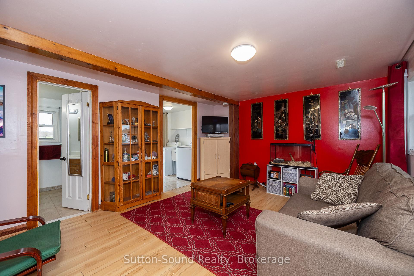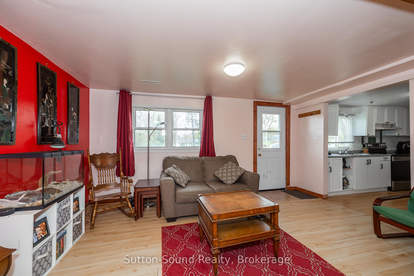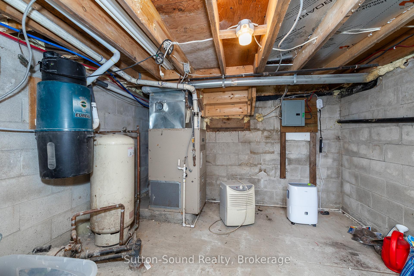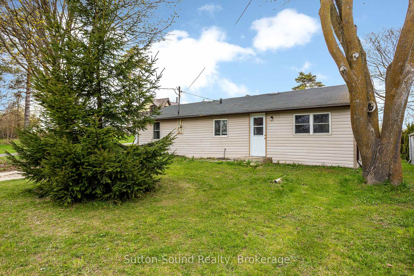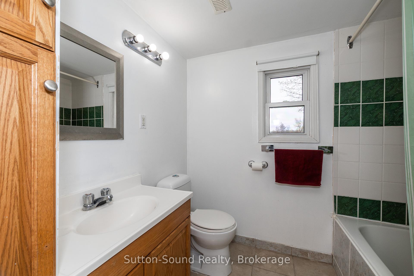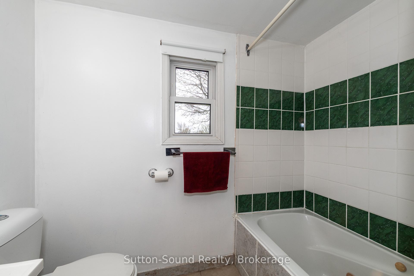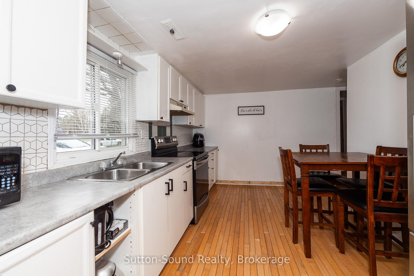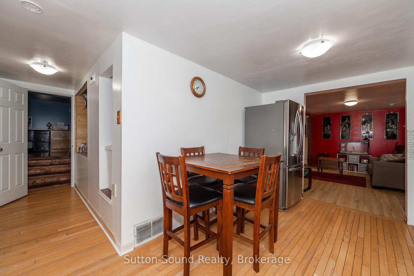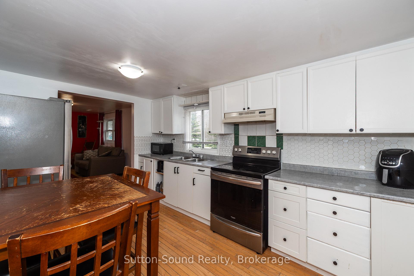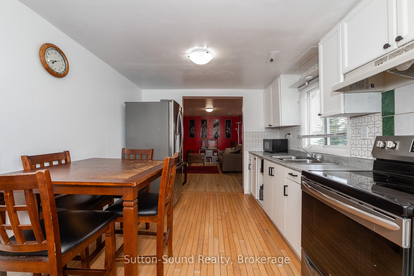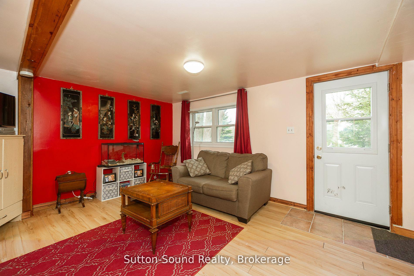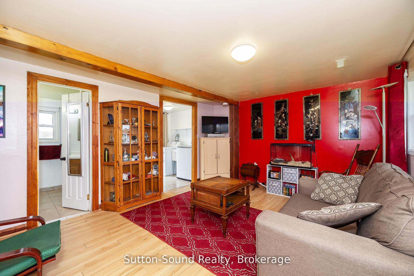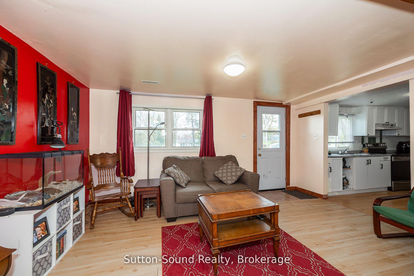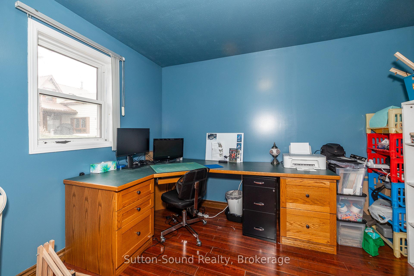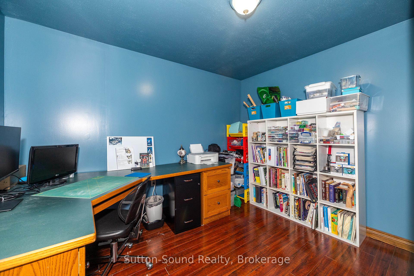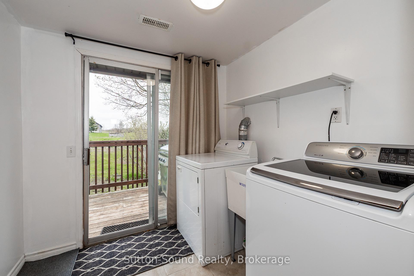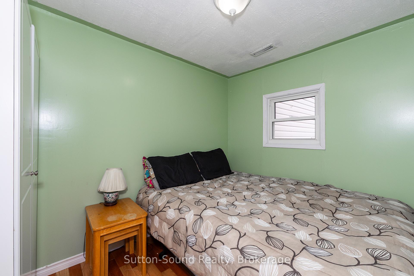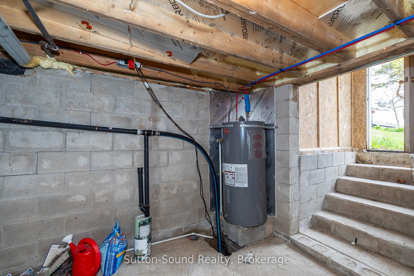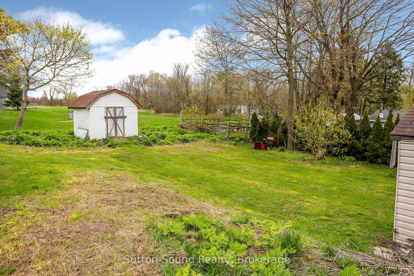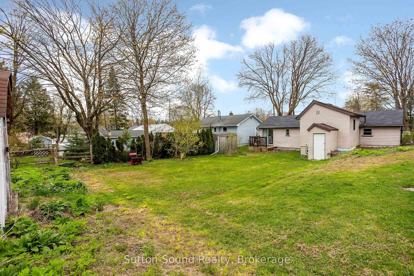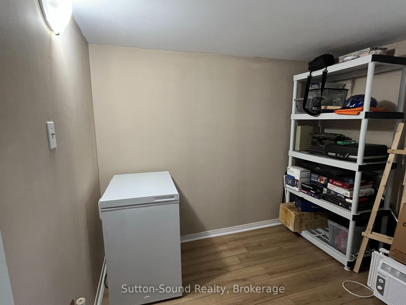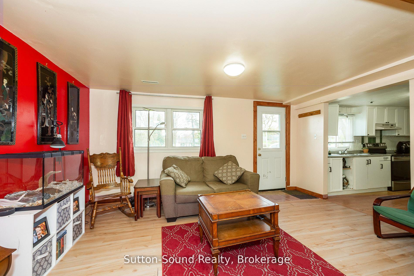$324,900
Available - For Sale
Listing ID: X12136311
776225 Highway 10 High , Chatsworth, N0H 1C0, Grey County
| Located in the peaceful community of Berkeley, this well-cared-for 3-bedroom, 4-piece bath bungalow offers comfortable, single-level living in a serene setting. The open-concept kitchen and living area create a bright, welcoming space, complemented by a bonus room ideal for a home office, guest suite, or hobby room. Outside, the backyard is the perfect spot for summer barbecues and outdoor gatherings, with plenty of potential to make it your own. Conveniently located just a short drive from Markdale and only 30 minutes from the full amenities of Owen Sound, this home combines quiet country charm with convenient access to nearby services. Recent upgrades include a new sump pump and water Heater (2019), updated front door (2023), new eavestroughs, and added insulation for improved comfort and energy efficiency year-round. Whether buying your first home or downsizing, this is a great opportunity to settle into a friendly, rural community. Schedule your showing today! |
| Price | $324,900 |
| Taxes: | $1339.00 |
| Assessment Year: | 2024 |
| Occupancy: | Owner |
| Address: | 776225 Highway 10 High , Chatsworth, N0H 1C0, Grey County |
| Directions/Cross Streets: | Highway 10 |
| Rooms: | 8 |
| Bedrooms: | 3 |
| Bedrooms +: | 0 |
| Family Room: | T |
| Basement: | Partial Base, Walk-Up |
| Level/Floor | Room | Length(m) | Width(m) | Descriptions | |
| Room 1 | Main | Living Ro | 4.6 | 3.7 | |
| Room 2 | Main | Kitchen | 4.09 | 2.8 | |
| Room 3 | Main | Laundry | 2 | 2.2 | |
| Room 4 | Main | Bathroom | 2 | 2.3 | 4 Pc Bath |
| Room 5 | Main | Bedroom | 2.9 | 2.1 | |
| Room 6 | Main | Bedroom | 3.3 | 3.3 | |
| Room 7 | Main | Bedroom | 3.5 | 3.1 | |
| Room 8 | Main | Office | 2.9 | 2.6 | |
| Room 9 |
| Washroom Type | No. of Pieces | Level |
| Washroom Type 1 | 4 | Main |
| Washroom Type 2 | 0 | |
| Washroom Type 3 | 0 | |
| Washroom Type 4 | 0 | |
| Washroom Type 5 | 0 |
| Total Area: | 0.00 |
| Property Type: | Detached |
| Style: | Bungalow |
| Exterior: | Vinyl Siding |
| Garage Type: | None |
| (Parking/)Drive: | Lane |
| Drive Parking Spaces: | 3 |
| Park #1 | |
| Parking Type: | Lane |
| Park #2 | |
| Parking Type: | Lane |
| Pool: | None |
| Other Structures: | Garden Shed |
| Approximatly Square Footage: | 700-1100 |
| CAC Included: | N |
| Water Included: | N |
| Cabel TV Included: | N |
| Common Elements Included: | N |
| Heat Included: | N |
| Parking Included: | N |
| Condo Tax Included: | N |
| Building Insurance Included: | N |
| Fireplace/Stove: | N |
| Heat Type: | Forced Air |
| Central Air Conditioning: | None |
| Central Vac: | N |
| Laundry Level: | Syste |
| Ensuite Laundry: | F |
| Sewers: | Septic |
| Water: | Drilled W |
| Water Supply Types: | Drilled Well |
| Utilities-Hydro: | Y |
$
%
Years
This calculator is for demonstration purposes only. Always consult a professional
financial advisor before making personal financial decisions.
| Although the information displayed is believed to be accurate, no warranties or representations are made of any kind. |
| Sutton-Sound Realty |
|
|

Sean Kim
Broker
Dir:
416-998-1113
Bus:
905-270-2000
Fax:
905-270-0047
| Book Showing | Email a Friend |
Jump To:
At a Glance:
| Type: | Freehold - Detached |
| Area: | Grey County |
| Municipality: | Chatsworth |
| Neighbourhood: | Chatsworth |
| Style: | Bungalow |
| Tax: | $1,339 |
| Beds: | 3 |
| Baths: | 1 |
| Fireplace: | N |
| Pool: | None |
Locatin Map:
Payment Calculator:

