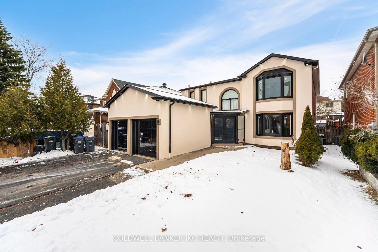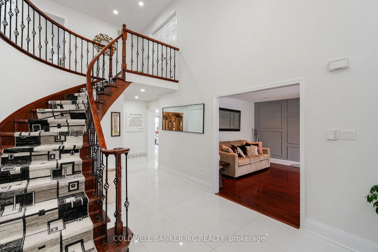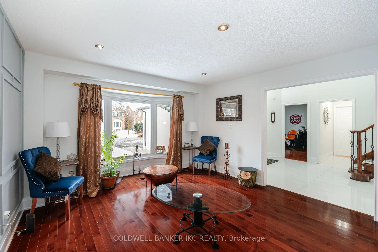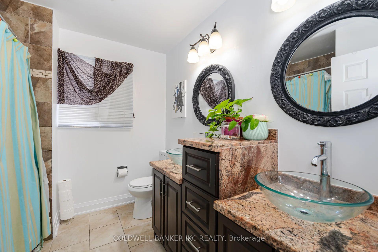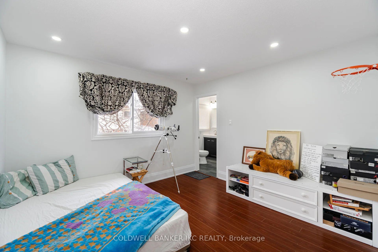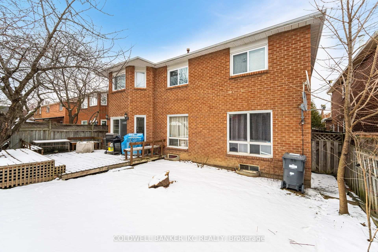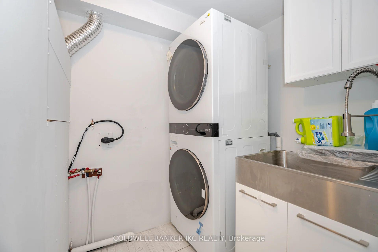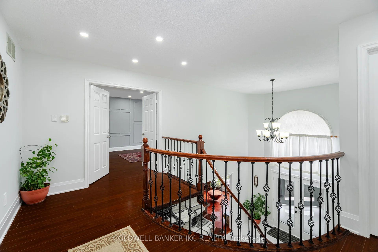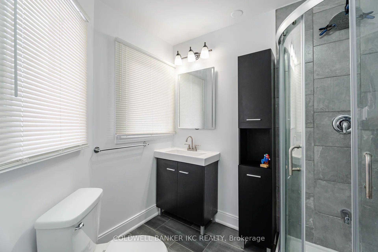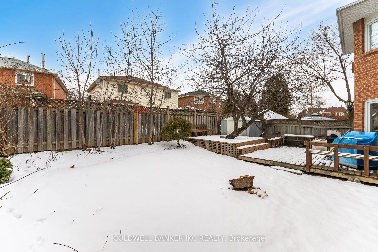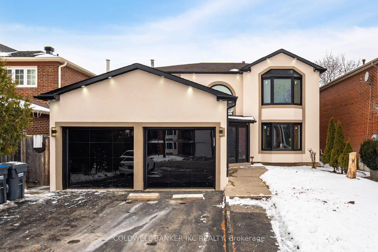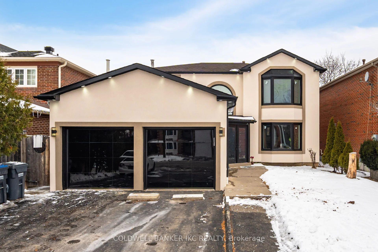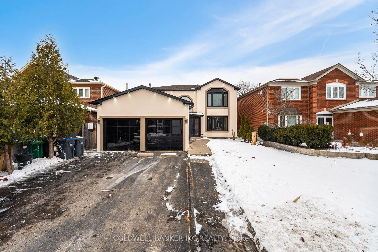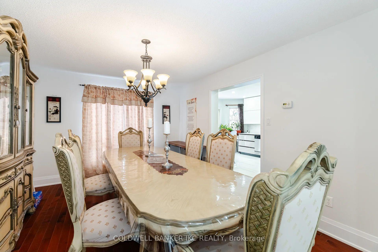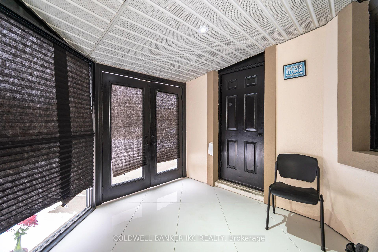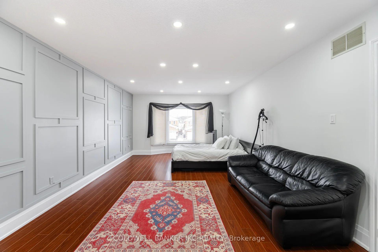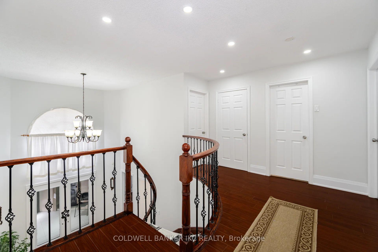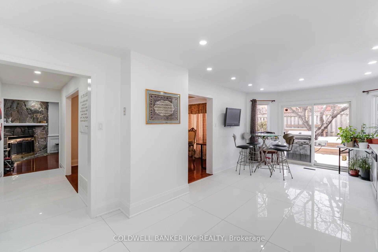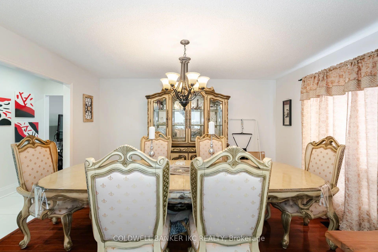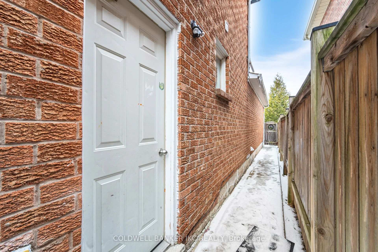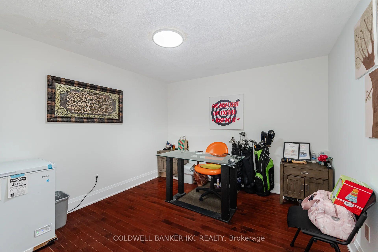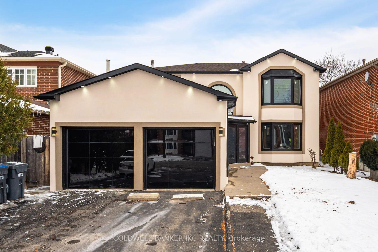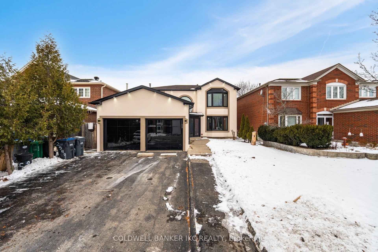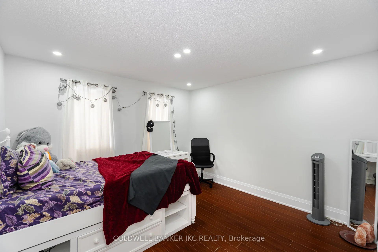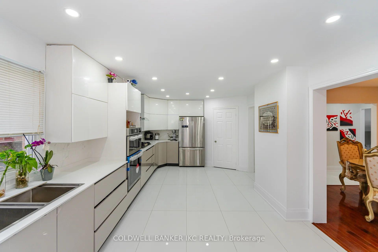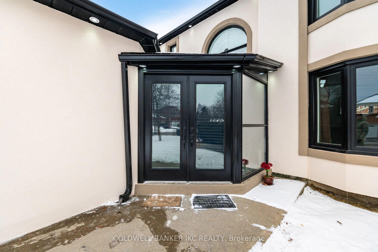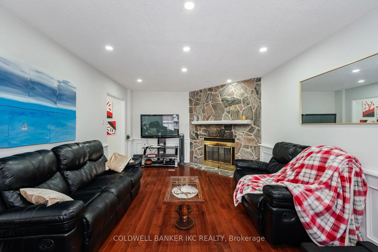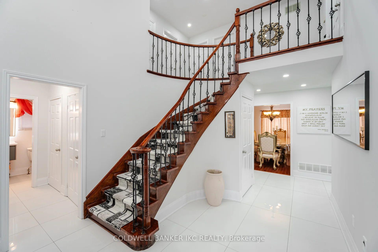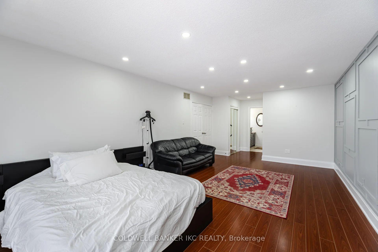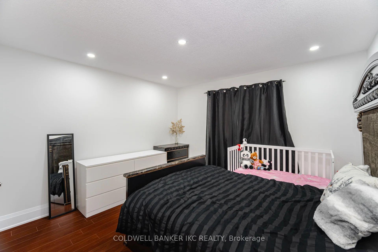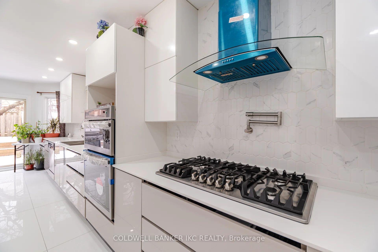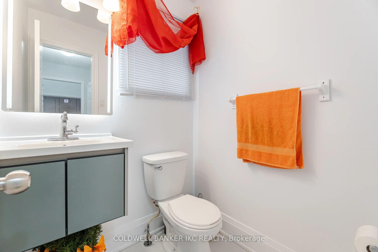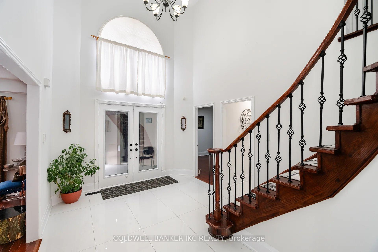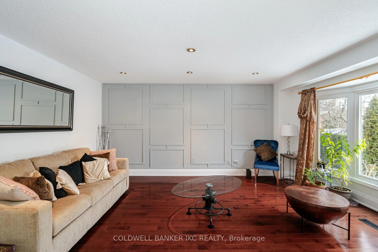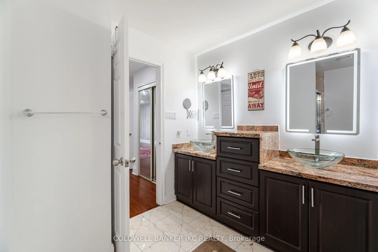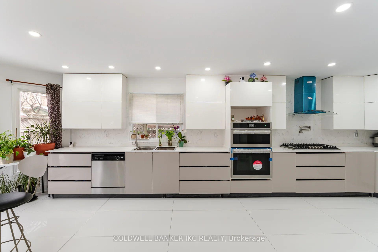$1,699,999
Available - For Sale
Listing ID: W12137162
2599 Ambercroft Trai , Mississauga, L5M 4K5, Peel
| This fully upgraded home, in most sought after neighborhoods, quiet crescent location. Entrance w/ Open To Above Ceiling, 2 Master bedrooms. Total 8 Parking w/ 2 Garage, 4+3 beds and 4+2 wash. Over thousands & thousands invested in reno. Newer stucco, Newershingles, Newerglass garage doors, Newerenclosed double door porch entrance, Newerblack-on-black double-door main entry. Newerpot Lights covering interior & exterior, Newerspotlights in Living room. Newertiles 4 feet X 2 feet, Newerpaint, Newer7 inch baseboards, Newerwindows, Newerkitchen, Newerno handle cabinetry, Newerappliances, Newer36" gas cooktop, Newer36" exhaust hood, Neweroven-microwave-air fryer combo. Newermaster washroom, Newerjunior master washroom, Upgraded third washroom. 2 Laundries, Legal basement entrance, rental income potential of $3,000/month. Wood-burning fireplace in family room. Newerdouble-tier deck with built-in benches, Plus a shed in the backyard for extra storage. 2 seperate staircases to the basement, no sidewalk, Fit up to 6 large cars on the driveway + 2 in the garage, total 8 parking. Fewminswalk/drive to top schools, MiWay & GO stops, parks, hospitals, famous Ridgeway Plaza, desi grocery, religious places, gyms, Erin Mills Town Centre, Walmart, Loblaws, Starbucks, Tim Hortons. Easy Access to 403, 401, QEW. |
| Price | $1,699,999 |
| Taxes: | $8879.00 |
| Occupancy: | Owner |
| Address: | 2599 Ambercroft Trai , Mississauga, L5M 4K5, Peel |
| Acreage: | < .50 |
| Directions/Cross Streets: | Winston Churchill Boulevard & Eglinton Avenue West |
| Rooms: | 9 |
| Rooms +: | 6 |
| Bedrooms: | 4 |
| Bedrooms +: | 3 |
| Family Room: | T |
| Basement: | Finished, Apartment |
| Level/Floor | Room | Length(m) | Width(m) | Descriptions | |
| Room 1 | Ground | Foyer | 3.65 | 5.79 | Open Concept, Curved Stairs, Tile Floor |
| Room 2 | Ground | Living Ro | 3.81 | 5.18 | Bay Window, Pot Lights, Hardwood Floor |
| Room 3 | Ground | Dining Ro | 3.5 | 4.26 | Overlooks Backyard, Large Window, Hardwood Floor |
| Room 4 | Ground | Study | 3.35 | 3.81 | Overlooks Frontyard, Hardwood Floor, Large Window |
| Room 5 | Ground | Family Ro | 3.65 | 5.94 | Fireplace, Wainscoting, Overlooks Backyard |
| Room 6 | Ground | Kitchen | 3.65 | 7.92 | Combined w/Br, B/I Appliances, Open Concept |
| Room 7 | Ground | Breakfast | 3.65 | 7.92 | W/O To Patio, Pantry, Overlooks Backyard |
| Room 8 | Upper | Primary B | 3.96 | 8.83 | 5 Pc Ensuite, His and Hers Closets, Bay Window |
| Room 9 | Upper | Bedroom | 3.65 | 3.65 | 3 Pc Ensuite, Large Window, Overlooks Backyard |
| Room 10 | Upper | Bedroom 2 | 3.65 | 4.11 | Large Closet, Large Window, Overlooks Backyard |
| Room 11 | Upper | Bedroom 3 | 3.65 | 4.11 | Large Closet, Hardwood Floor, Overlooks Frontyard |
| Washroom Type | No. of Pieces | Level |
| Washroom Type 1 | 2 | Main |
| Washroom Type 2 | 5 | Upper |
| Washroom Type 3 | 3 | Upper |
| Washroom Type 4 | 4 | Basement |
| Washroom Type 5 | 3 | Basement |
| Total Area: | 0.00 |
| Property Type: | Detached |
| Style: | 2-Storey |
| Exterior: | Stucco (Plaster) |
| Garage Type: | Attached |
| (Parking/)Drive: | Front Yard |
| Drive Parking Spaces: | 6 |
| Park #1 | |
| Parking Type: | Front Yard |
| Park #2 | |
| Parking Type: | Front Yard |
| Pool: | None |
| Other Structures: | Garden Shed |
| Approximatly Square Footage: | 3000-3500 |
| Property Features: | Hospital, Library |
| CAC Included: | N |
| Water Included: | N |
| Cabel TV Included: | N |
| Common Elements Included: | N |
| Heat Included: | N |
| Parking Included: | N |
| Condo Tax Included: | N |
| Building Insurance Included: | N |
| Fireplace/Stove: | Y |
| Heat Type: | Forced Air |
| Central Air Conditioning: | Central Air |
| Central Vac: | N |
| Laundry Level: | Syste |
| Ensuite Laundry: | F |
| Elevator Lift: | False |
| Sewers: | Sewer |
| Utilities-Cable: | Y |
| Utilities-Hydro: | Y |
$
%
Years
This calculator is for demonstration purposes only. Always consult a professional
financial advisor before making personal financial decisions.
| Although the information displayed is believed to be accurate, no warranties or representations are made of any kind. |
| COLDWELL BANKER IKC REALTY |
|
|

Sean Kim
Broker
Dir:
416-998-1113
Bus:
905-270-2000
Fax:
905-270-0047
| Virtual Tour | Book Showing | Email a Friend |
Jump To:
At a Glance:
| Type: | Freehold - Detached |
| Area: | Peel |
| Municipality: | Mississauga |
| Neighbourhood: | Central Erin Mills |
| Style: | 2-Storey |
| Tax: | $8,879 |
| Beds: | 4+3 |
| Baths: | 6 |
| Fireplace: | Y |
| Pool: | None |
Locatin Map:
Payment Calculator:

