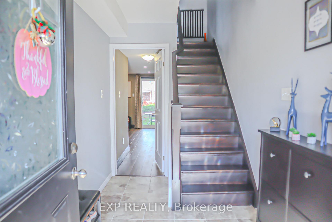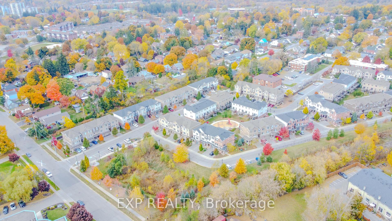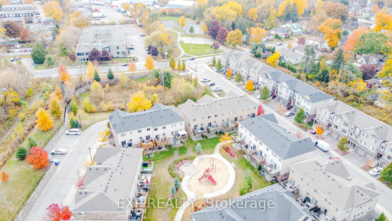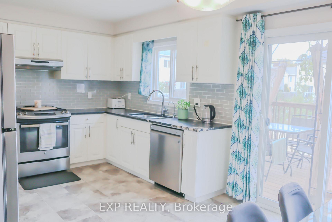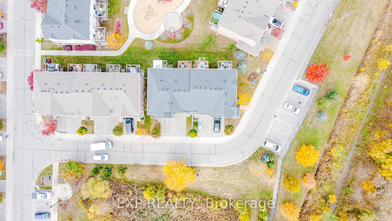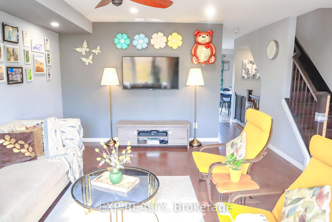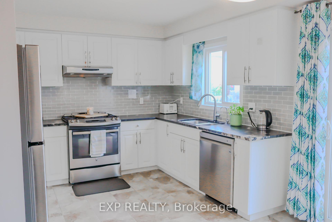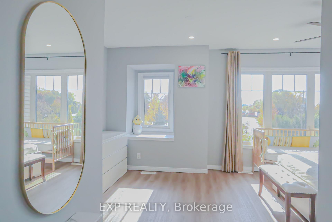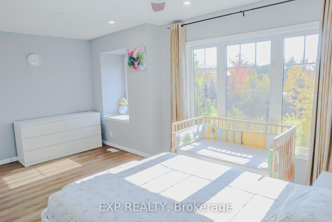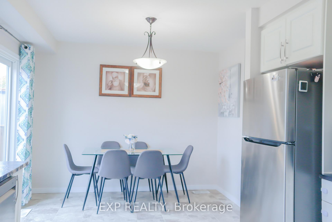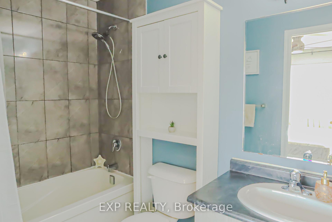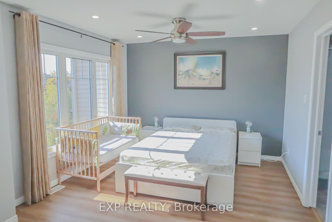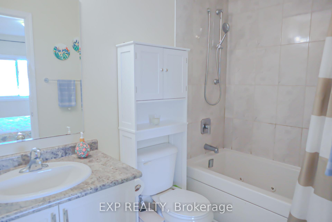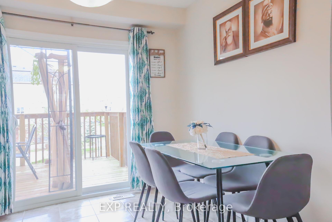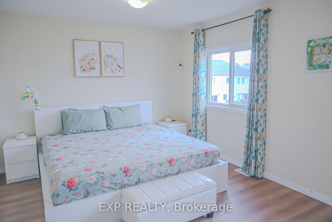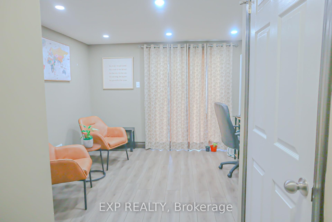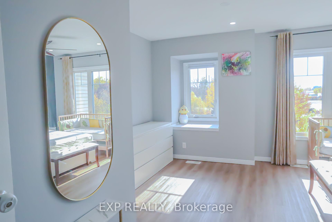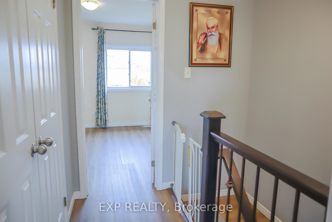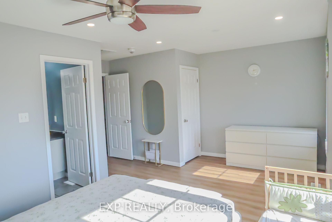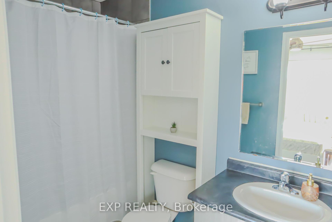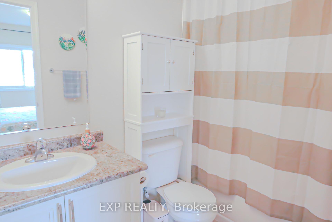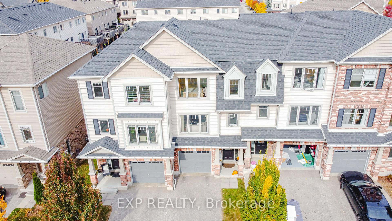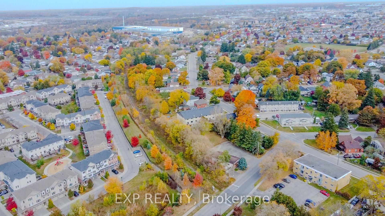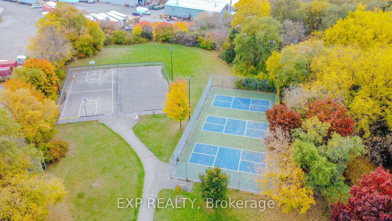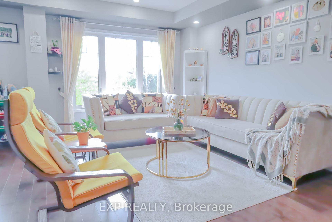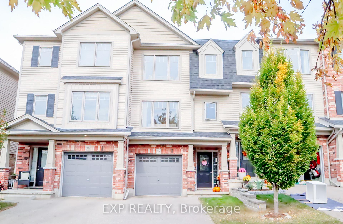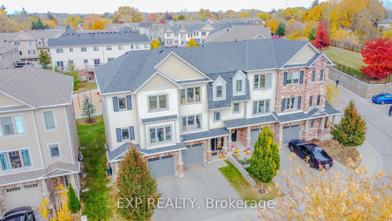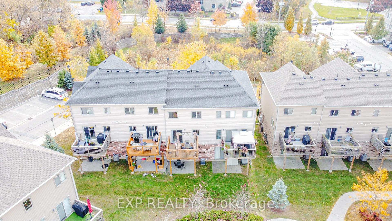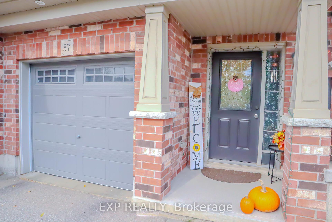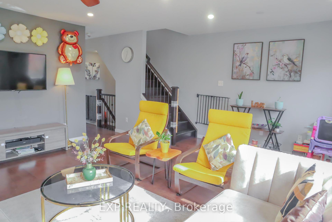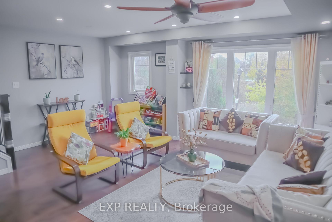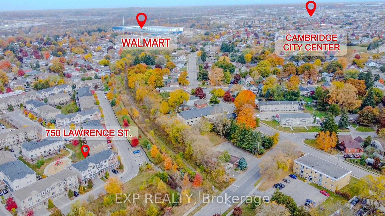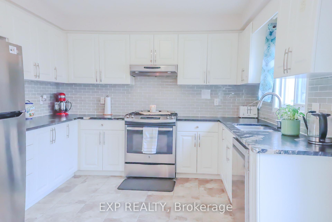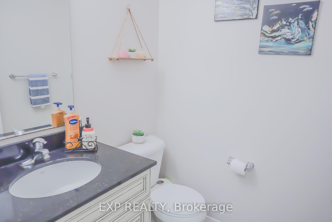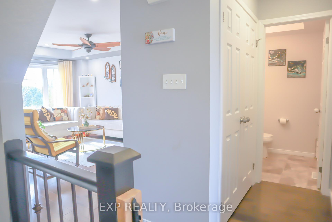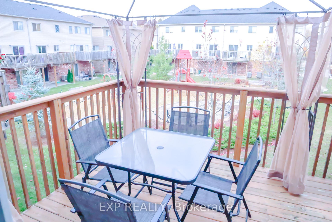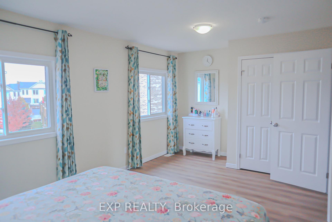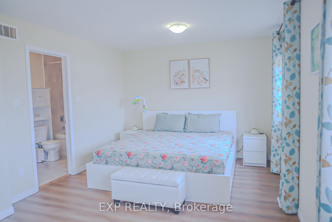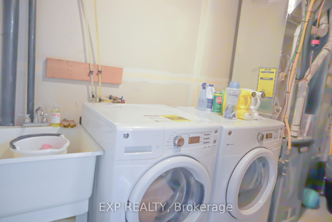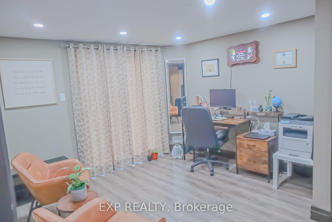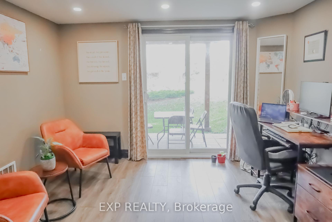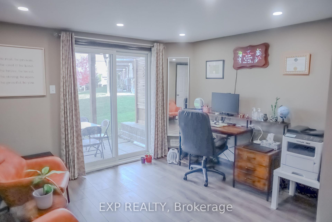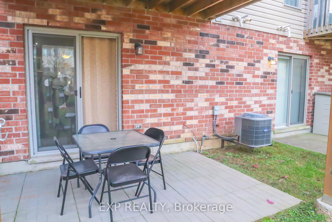$619,000
Available - For Sale
Listing ID: X12137130
750 Lawrence Stre , Cambridge, N3H 0A9, Waterloo
| Welcome to this stunning 2-bedroom, 3-bath townhome that perfectly balances modern elegance and comfortable living! Situated in a prime Cambridge location, you'll love the convenience of being minutes from Hwy 401, the airport, and top schools. This home offers seamless access to the best shopping, dining, and entertainment, with major retailers like Walmart, Home Depot, Canadian Tire, Rona, and Best Buy just around the corner at Smart Centre Cambridge. Inside, you'll find a spacious recreation room with a walkout to your private patio, creating an ideal setting for entertaining or unwinding in your personal outdoor haven. With a stylish layout filled with natural light, this home is move-in ready and waiting for you to create unforgettable memories. Don't miss this amazing opportunity! |
| Price | $619,000 |
| Taxes: | $3690.33 |
| Occupancy: | Vacant |
| Address: | 750 Lawrence Stre , Cambridge, N3H 0A9, Waterloo |
| Postal Code: | N3H 0A9 |
| Province/State: | Waterloo |
| Directions/Cross Streets: | Garden St |
| Level/Floor | Room | Length(m) | Width(m) | Descriptions | |
| Room 1 | Lower | Recreatio | 3.63 | 3.99 | |
| Room 2 | Lower | Laundry | |||
| Room 3 | Main | Living Ro | 5.05 | 5.26 | |
| Room 4 | Main | Kitchen | 3.15 | 3.38 | |
| Room 5 | Main | Dining Ro | 2.08 | 3.1 | |
| Room 6 | Main | Bathroom | 2 Pc Bath | ||
| Room 7 | Second | Bedroom | 5.26 | 4.88 | |
| Room 8 | Second | Bathroom | 4 Pc Ensuite | ||
| Room 9 | Second | Bedroom 2 | 5.26 | 3.43 | |
| Room 10 | Second | Bathroom | 4 Pc Ensuite |
| Washroom Type | No. of Pieces | Level |
| Washroom Type 1 | 4 | Second |
| Washroom Type 2 | 2 | Main |
| Washroom Type 3 | 0 | |
| Washroom Type 4 | 0 | |
| Washroom Type 5 | 0 |
| Total Area: | 0.00 |
| Approximatly Age: | 6-10 |
| Washrooms: | 3 |
| Heat Type: | Forced Air |
| Central Air Conditioning: | Central Air |
$
%
Years
This calculator is for demonstration purposes only. Always consult a professional
financial advisor before making personal financial decisions.
| Although the information displayed is believed to be accurate, no warranties or representations are made of any kind. |
| EXP REALTY |
|
|

Sean Kim
Broker
Dir:
416-998-1113
Bus:
905-270-2000
Fax:
905-270-0047
| Book Showing | Email a Friend |
Jump To:
At a Glance:
| Type: | Com - Condo Townhouse |
| Area: | Waterloo |
| Municipality: | Cambridge |
| Neighbourhood: | Dufferin Grove |
| Style: | 3-Storey |
| Approximate Age: | 6-10 |
| Tax: | $3,690.33 |
| Maintenance Fee: | $464.66 |
| Beds: | 2 |
| Baths: | 3 |
| Fireplace: | N |
Locatin Map:
Payment Calculator:

