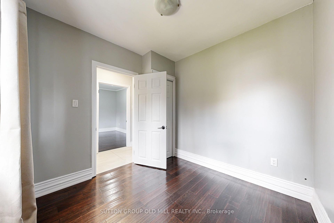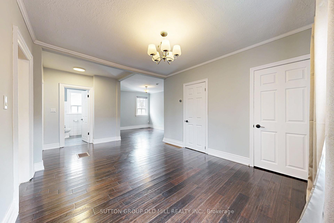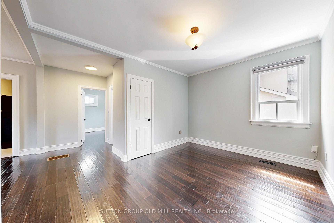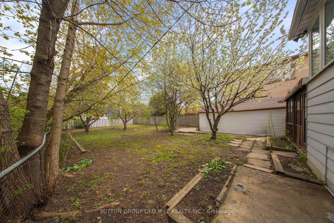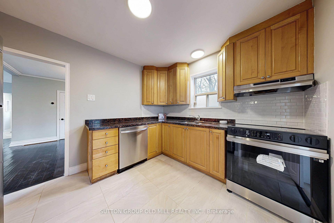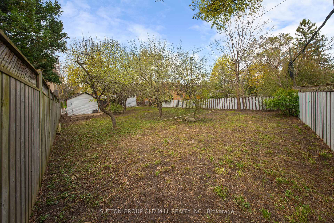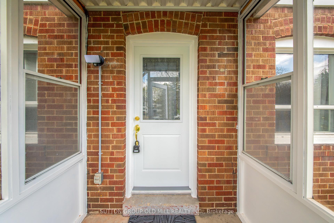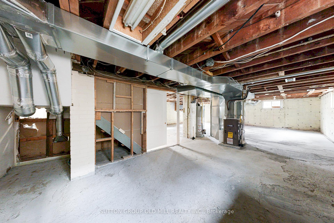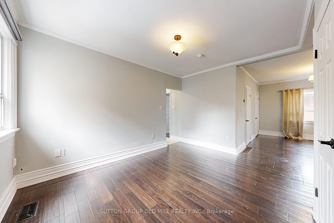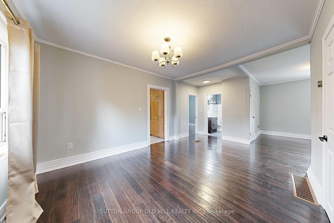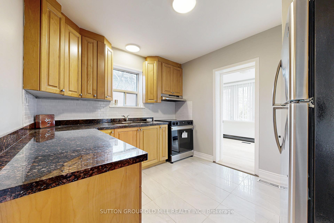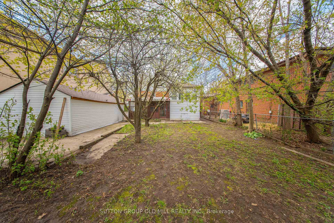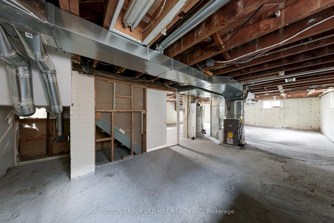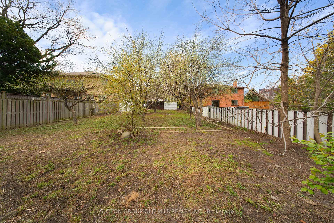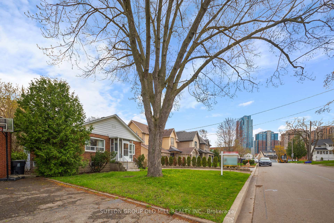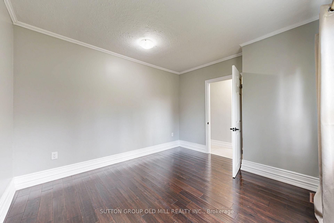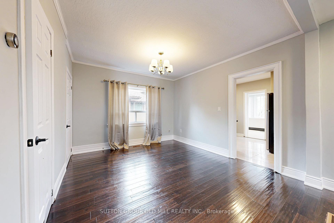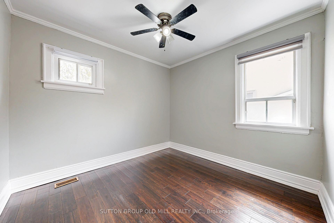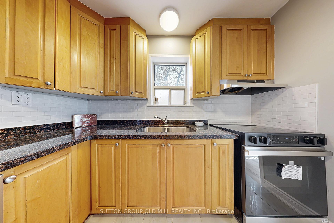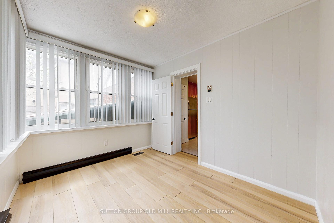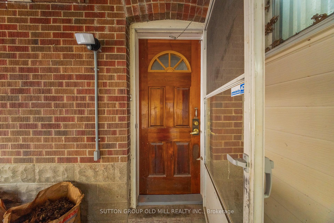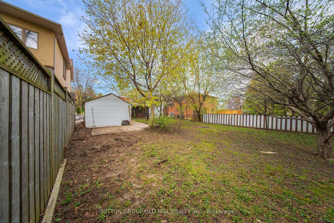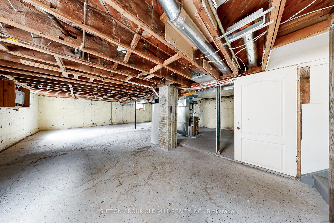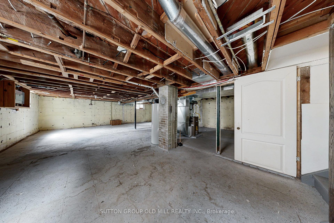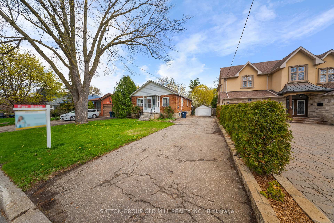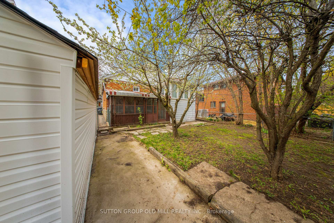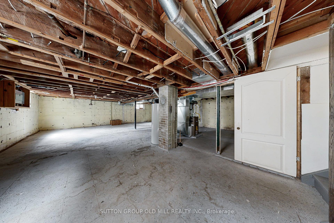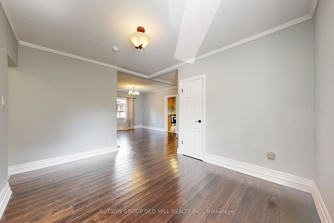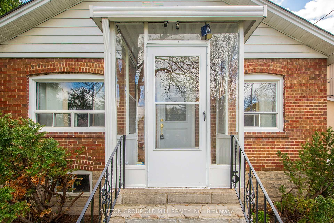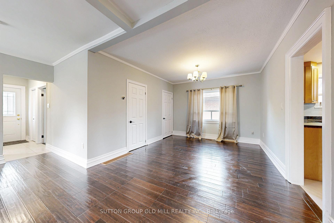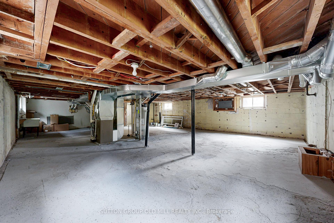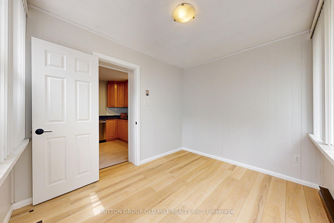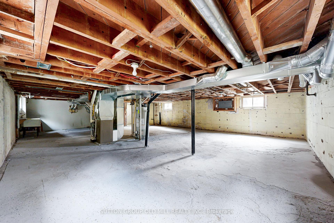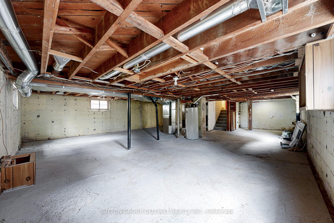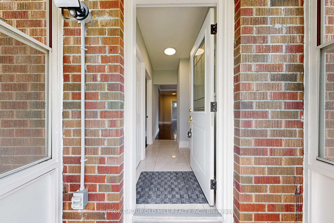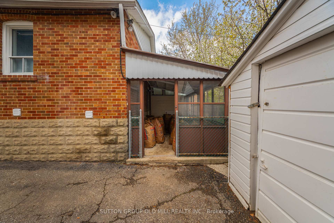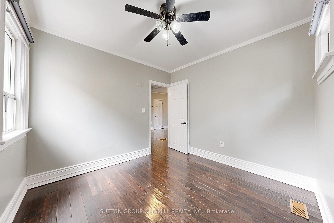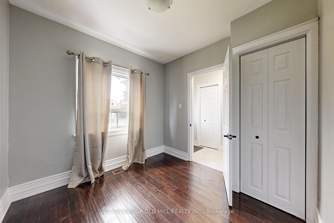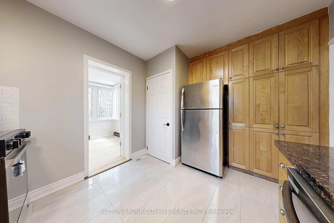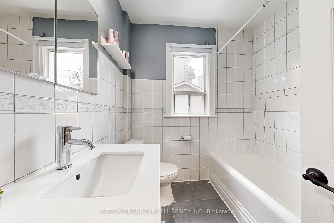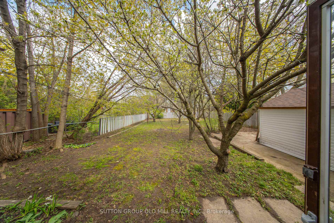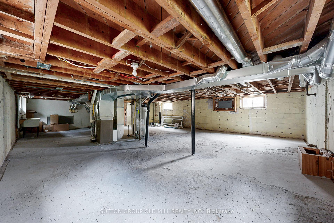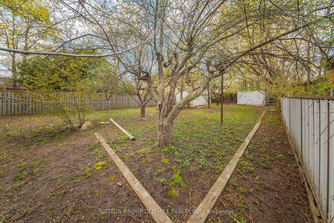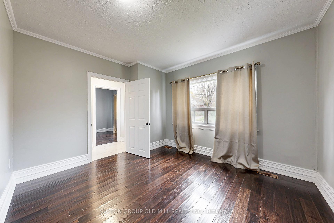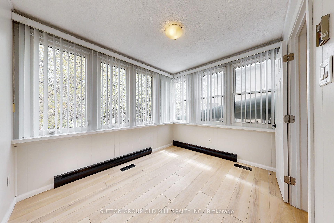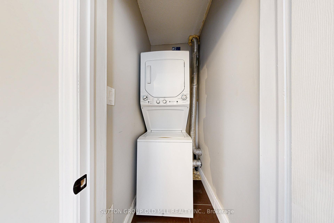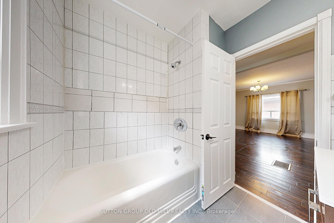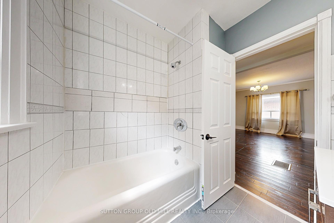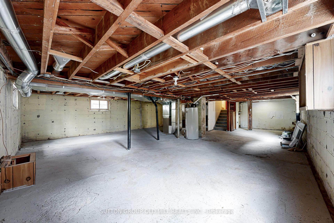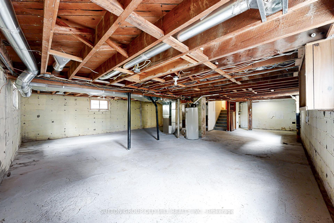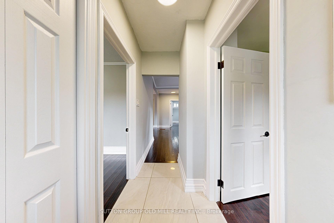$3,500
Available - For Rent
Listing ID: W12137125
5 Prennan Aven , Toronto, M9B 4B5, Toronto
| Welcome to 5 Prennan Avenue a beautifully updated, sun-filled bungalow on a premium 50 x 160 ft lot in one of Etobicokes most convenient and family-friendly neighbourhoods. This well-maintained home offers 3 spacious bedrooms, 2 bathrooms, and a bright eat-in kitchen featuring brand new stainless steel appliances along with a walk-out to a large private backyard perfect for summer barbecues and outdoor enjoyment. This home also includes a full, unfinished basement, offering ample storage space and the potential to create additional living areas to suit your needs.Recent upgrades include: new roof (2019), new owned hot water tank (2024), sewer backup valve, central air, and forced-air gas heating.Situated in a prime location, you're just a short walk from the Kipling Subway and GO Station, with easy access to top-rated schools, shopping centers, major highways, and the soon-to-be-completed Etobicoke Civic Centre. The property also features ample parking, including a detached garage.A rare rental opportunity in a quiet, residential pocket of central Etobicoke move-in ready and available immediately! |
| Price | $3,500 |
| Taxes: | $0.00 |
| Occupancy: | Vacant |
| Address: | 5 Prennan Aven , Toronto, M9B 4B5, Toronto |
| Directions/Cross Streets: | Bloor & Kipling |
| Rooms: | 6 |
| Rooms +: | 1 |
| Bedrooms: | 3 |
| Bedrooms +: | 1 |
| Family Room: | T |
| Basement: | Unfinished |
| Furnished: | Unfu |
| Washroom Type | No. of Pieces | Level |
| Washroom Type 1 | 4 | Main |
| Washroom Type 2 | 3 | Main |
| Washroom Type 3 | 0 | |
| Washroom Type 4 | 0 | |
| Washroom Type 5 | 0 |
| Total Area: | 0.00 |
| Property Type: | Detached |
| Style: | Bungalow |
| Exterior: | Brick |
| Garage Type: | Detached |
| (Parking/)Drive: | Private |
| Drive Parking Spaces: | 4 |
| Park #1 | |
| Parking Type: | Private |
| Park #2 | |
| Parking Type: | Private |
| Pool: | None |
| Laundry Access: | Ensuite, Laun |
| Approximatly Square Footage: | 700-1100 |
| CAC Included: | N |
| Water Included: | N |
| Cabel TV Included: | N |
| Common Elements Included: | N |
| Heat Included: | N |
| Parking Included: | Y |
| Condo Tax Included: | N |
| Building Insurance Included: | N |
| Fireplace/Stove: | N |
| Heat Type: | Forced Air |
| Central Air Conditioning: | Central Air |
| Central Vac: | N |
| Laundry Level: | Syste |
| Ensuite Laundry: | F |
| Sewers: | Sewer |
| Although the information displayed is believed to be accurate, no warranties or representations are made of any kind. |
| SUTTON GROUP OLD MILL REALTY INC. |
|
|

Sean Kim
Broker
Dir:
416-998-1113
Bus:
905-270-2000
Fax:
905-270-0047
| Virtual Tour | Book Showing | Email a Friend |
Jump To:
At a Glance:
| Type: | Freehold - Detached |
| Area: | Toronto |
| Municipality: | Toronto W08 |
| Neighbourhood: | Islington-City Centre West |
| Style: | Bungalow |
| Beds: | 3+1 |
| Baths: | 2 |
| Fireplace: | N |
| Pool: | None |
Locatin Map:

