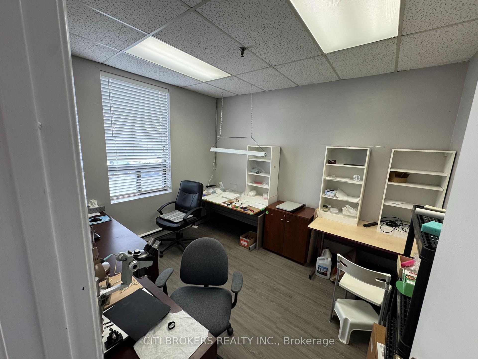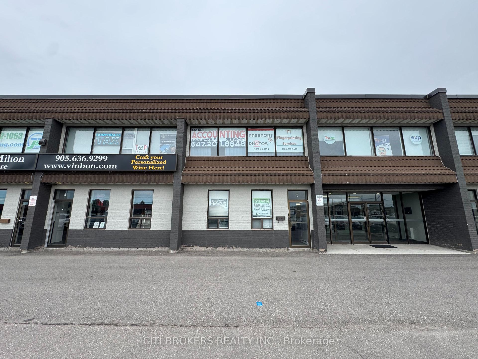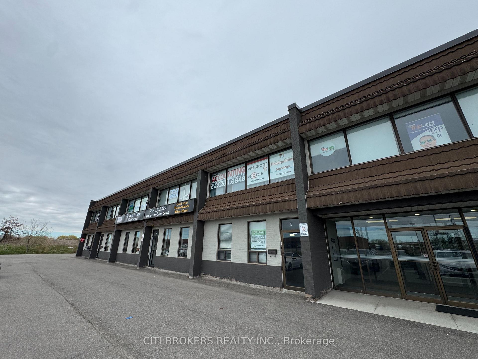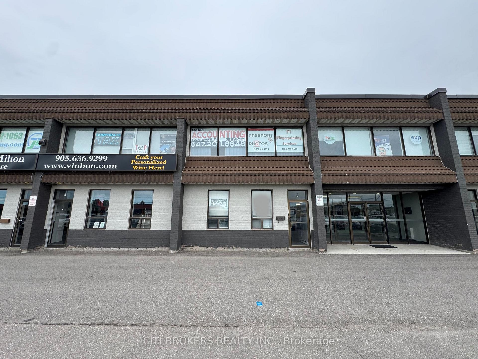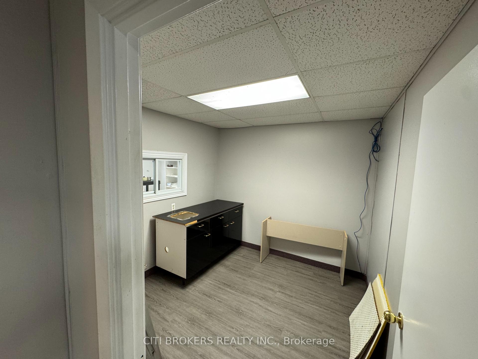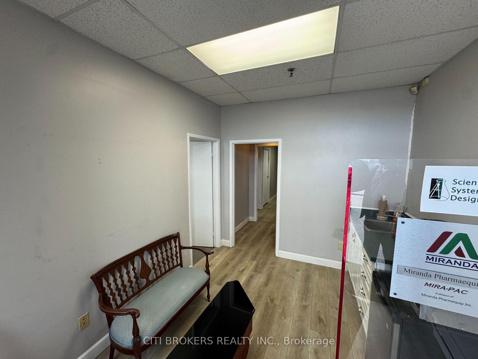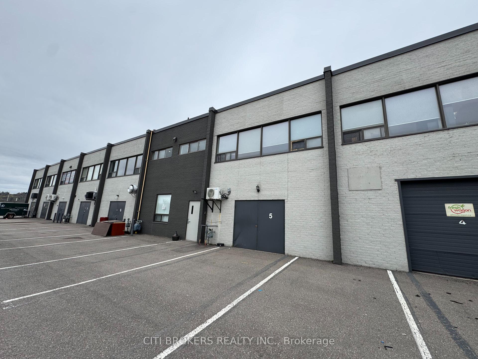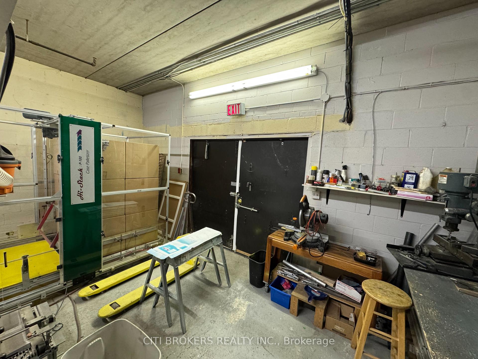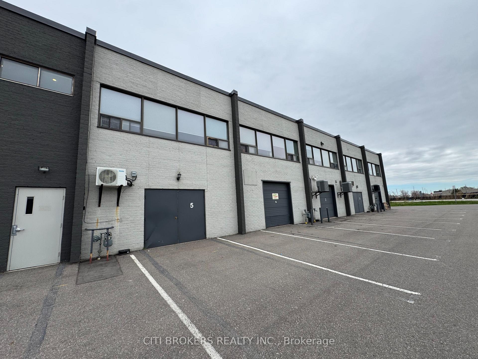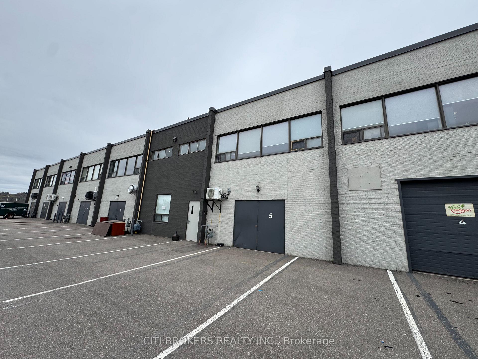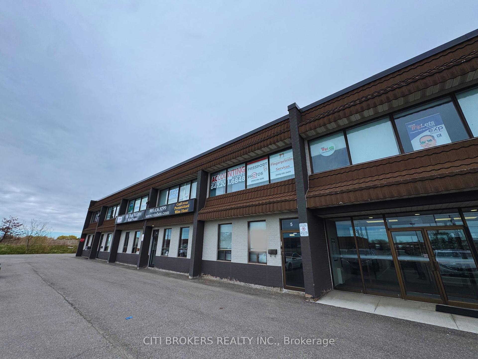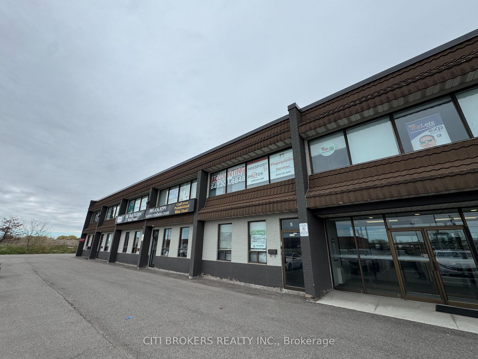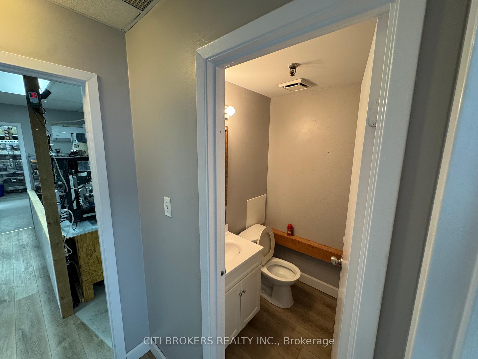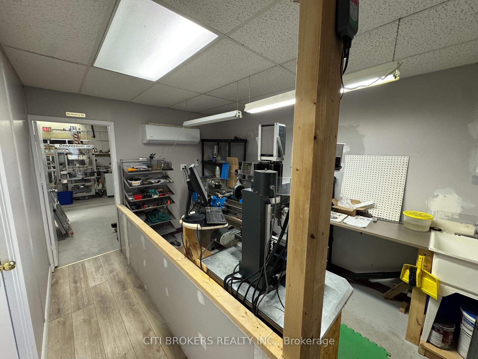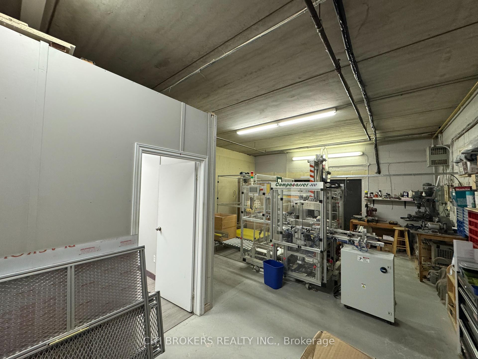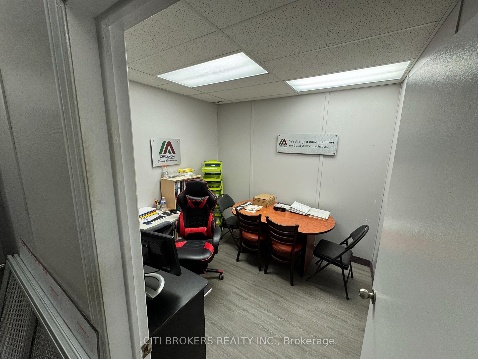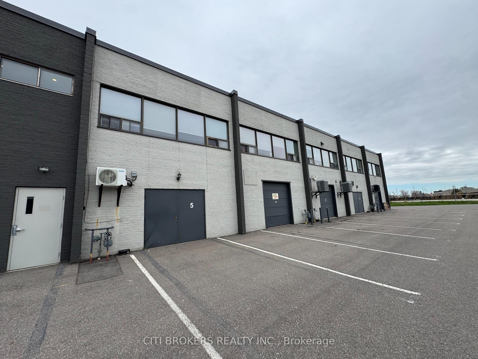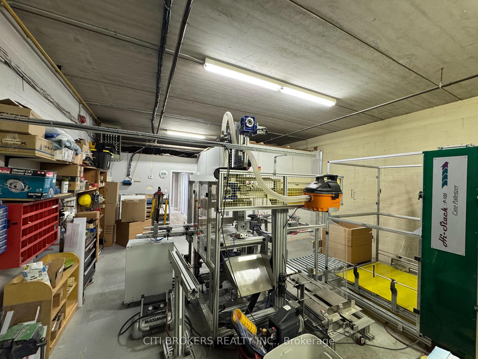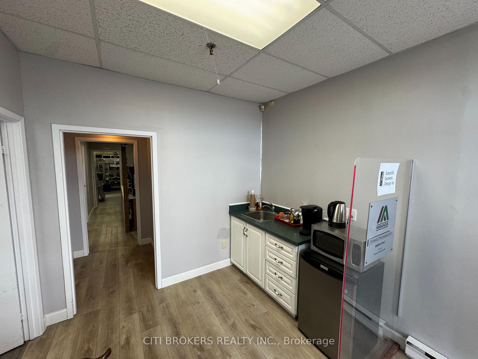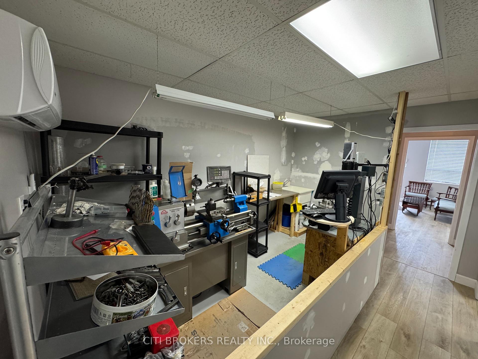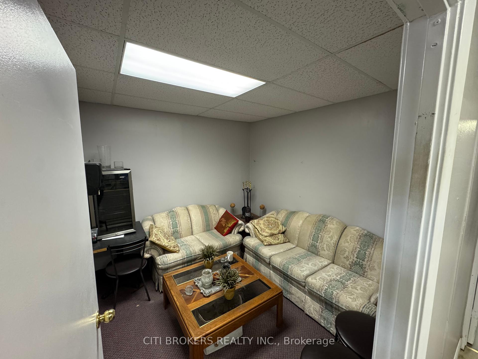$799,999
Available - For Sale
Listing ID: W12137123
50 Steeles Aven East , Milton, L9T 4W9, Halton
| Own a versatile, well-maintained industrial unit in the highly sought-after 401 Business Park ideal for a wide range of light industrial, warehousing, or professional uses. This clean and functional space features a professionally built front office/showroom area, offering a polished first impression for clients and an efficient workspace for staff. Strategically located with prominent exposure on Steeles Avenue East, the unit benefits from excellent visibility and convenient access to major routes including Hwy 401 and public transit. The property is zoned for various uses, including industrial, office, and quasi-retail, allowing flexibility to adapt to your business needs. The complex provides ample visitor and client parking, along with two dedicated parking spaces exclusive to the unit. Whether you're looking to establish or grow your business, this is a fantastic opportunity to secure space in one of Milton's fastest-growing commercial hubs. |
| Price | $799,999 |
| Taxes: | $5417.34 |
| Tax Type: | Annual |
| Monthly Condo Fee: | $278 |
| Occupancy: | Owner+T |
| Address: | 50 Steeles Aven East , Milton, L9T 4W9, Halton |
| Postal Code: | L9T 4W9 |
| Province/State: | Halton |
| Legal Description: | UNIT 5, LEVEL 1, HSCP NO. 740 |
| Directions/Cross Streets: | Steeles Ave/Martin St |
| Washroom Type | No. of Pieces | Level |
| Washroom Type 1 | 0 | |
| Washroom Type 2 | 0 | |
| Washroom Type 3 | 0 | |
| Washroom Type 4 | 0 | |
| Washroom Type 5 | 0 |
| Category: | Industrial Condo |
| Use: | Factory/Manufacturing |
| Building Percentage: | F |
| Total Area: | 1300.00 |
| Total Area Code: | Square Feet |
| Office/Appartment Area: | 60 |
| Office/Appartment Area Code: | % |
| Office/Appartment Area Code: | % |
| Area Influences: | Major Highway Public Transit |
| Sprinklers: | Yes |
| Washrooms: | 1 |
| Rail: | N |
| Clear Height Feet: | 11 |
| Truck Level Shipping Doors #: | 0 |
| Double Man Shipping Doors #: | 1 |
| Height Feet: | 7 |
| Width Feet: | 7 |
| Drive-In Level Shipping Doors #: | 0 |
| Grade Level Shipping Doors #: | 0 |
| Heat Type: | Gas Forced Air Open |
| Central Air Conditioning: | Partial |
| Sewers: | Sanitary+Storm |
$
%
Years
This calculator is for demonstration purposes only. Always consult a professional
financial advisor before making personal financial decisions.
| Although the information displayed is believed to be accurate, no warranties or representations are made of any kind. |
| CITI BROKERS REALTY INC. |
|
|

Sean Kim
Broker
Dir:
416-998-1113
Bus:
905-270-2000
Fax:
905-270-0047
| Book Showing | Email a Friend |
Jump To:
At a Glance:
| Type: | Com - Industrial |
| Area: | Halton |
| Municipality: | Milton |
| Neighbourhood: | 1034 - MN Milton North |
| Tax: | $5,417.34 |
| Baths: | 1 |
| Fireplace: | N |
Locatin Map:
Payment Calculator:

