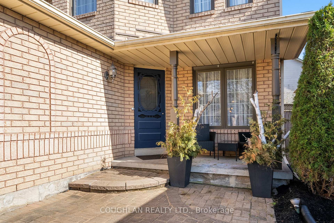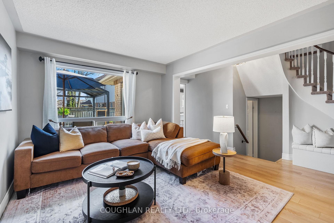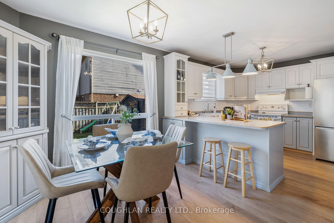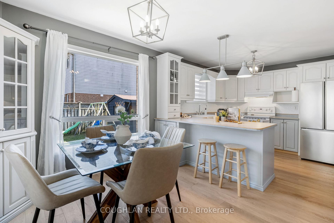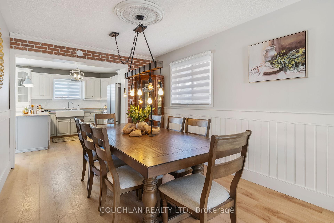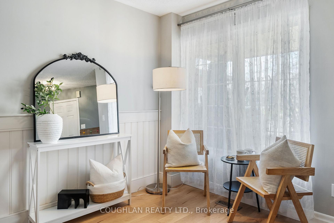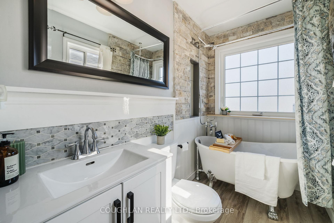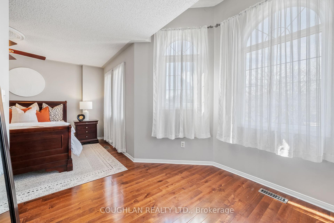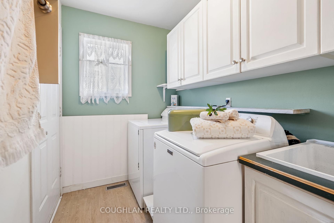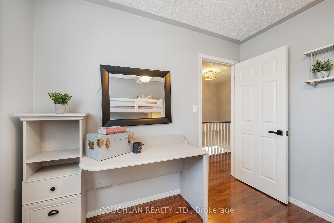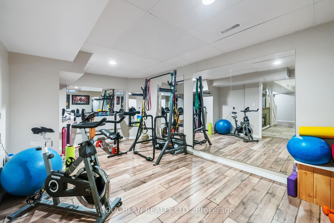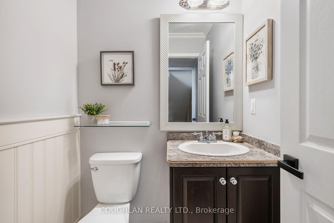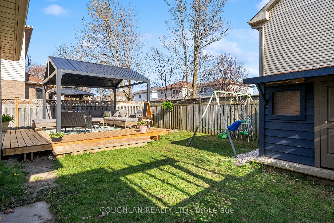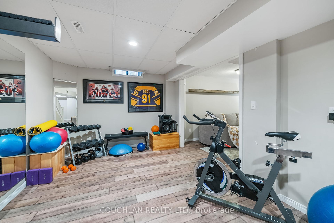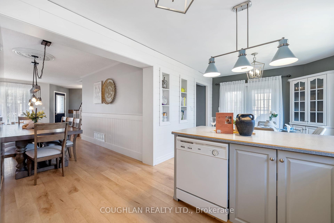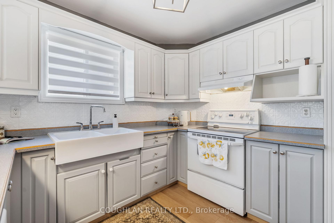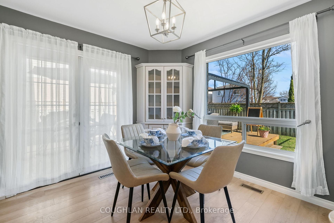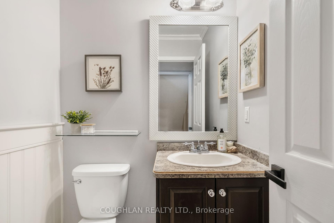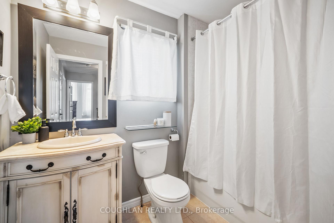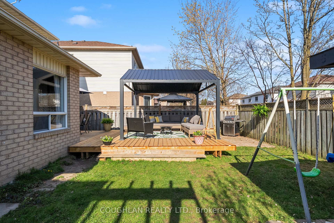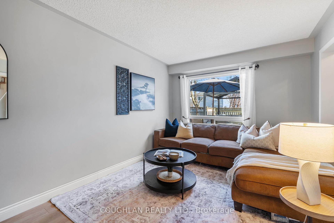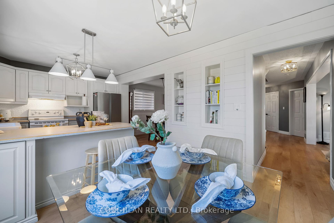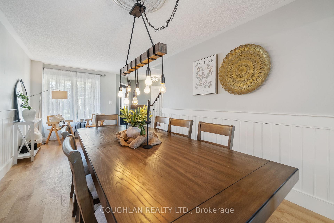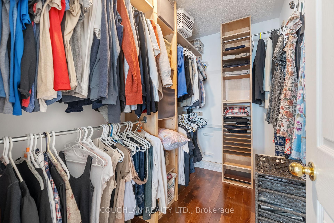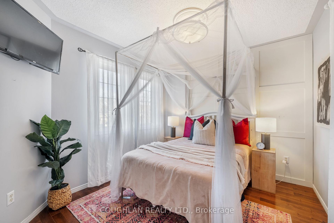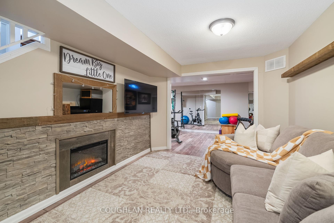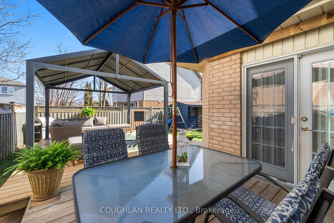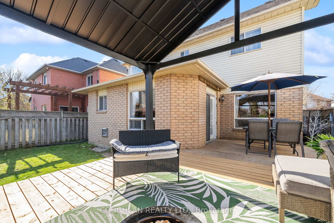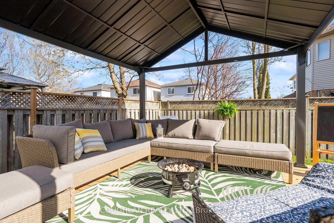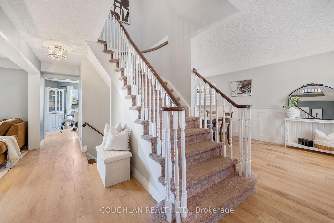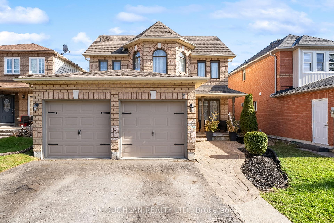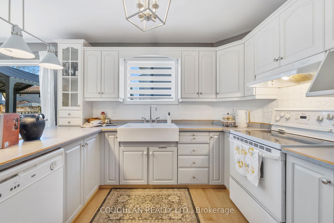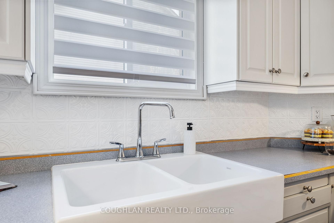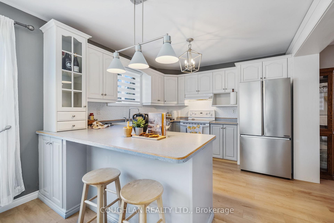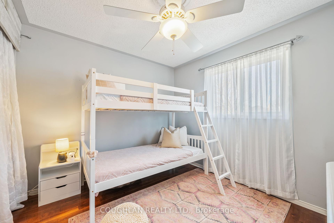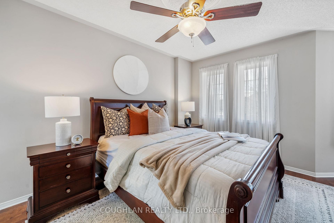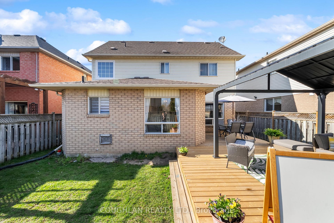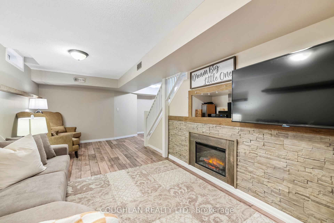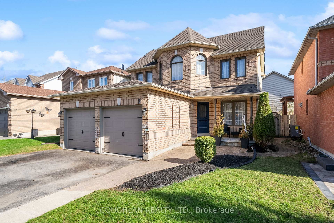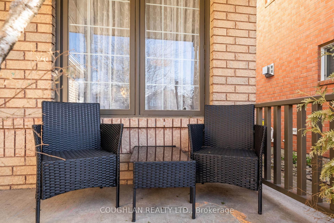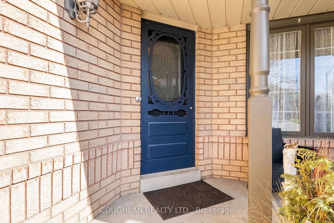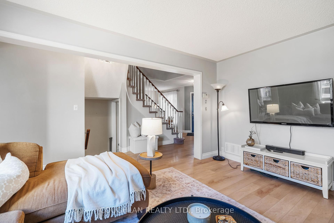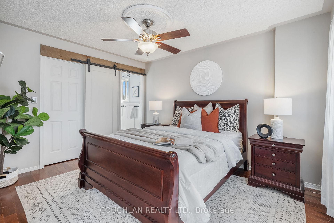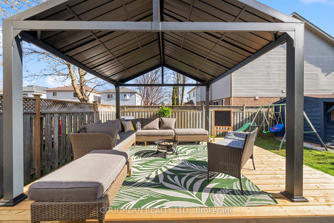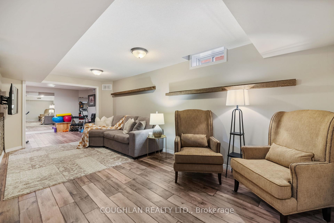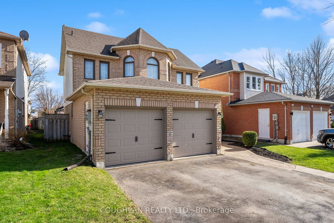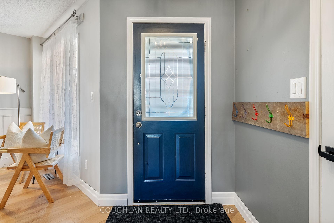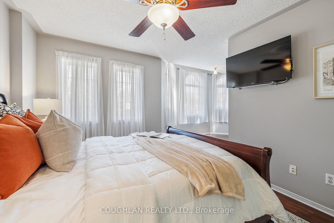$929,900
Available - For Sale
Listing ID: E12115525
3 Edgerton Driv , Clarington, L1C 4S6, Durham
| Beautifully updated 3 Bedroom 3 Bath home in a great family neighbourhood! This home has all the space and functionality you need for your family! Large eat-in kitchen with a farmhouse sink, breakfast bar, built-in shelving and a garden-door walkout to the backyard deck. Living and Dining rooms combined with an additional bonus family room on the main floor. Convenient main floor laundry room with overhead cabinets and with access to the double car garage. The large primary bedroom has a renovated 4 piece ensuite with a clawfoot soaker tub, large walk-in closet. Two additional bedrooms on the second floor along with an additional 4 piece bathroom upstairs. The basement has a cozy living room with fireplace as well as a separate fitness room! The backyard features a large deck as well as additional space for outdoor playtime. This home is on a quiet street located within walking distance to a public elementary school, Guildwood Park, Soper Valley Creek Trail, and just a short drive to downtown Bowmanville! |
| Price | $929,900 |
| Taxes: | $4983.97 |
| Occupancy: | Owner |
| Address: | 3 Edgerton Driv , Clarington, L1C 4S6, Durham |
| Directions/Cross Streets: | Concession St. E. & Mearns Ave. |
| Rooms: | 8 |
| Rooms +: | 2 |
| Bedrooms: | 3 |
| Bedrooms +: | 0 |
| Family Room: | T |
| Basement: | Finished |
| Level/Floor | Room | Length(m) | Width(m) | Descriptions | |
| Room 1 | Ground | Kitchen | 3.08 | 6.16 | Eat-in Kitchen, Breakfast Bar, Vinyl Floor |
| Room 2 | Ground | Family Ro | 3.07 | 4.58 | Window, Vinyl Floor |
| Room 3 | Main | Dining Ro | 6.43 | 3 | Combined w/Living, Vinyl Floor |
| Room 4 | Second | Primary B | 5.82 | 3.87 | Irregular Room, 4 Pc Ensuite, Hardwood Floor |
| Room 5 | Second | Bedroom 2 | 3.37 | 2.85 | Hardwood Floor |
| Room 6 | Second | Bedroom 3 | 2.9 | 3.3 | Hardwood Floor |
| Room 7 | Basement | Recreatio | 5.91 | 3.05 | |
| Room 8 | Basement | Living Ro | 2.99 | 6.28 | Electric Fireplace |
| Washroom Type | No. of Pieces | Level |
| Washroom Type 1 | 4 | Second |
| Washroom Type 2 | 2 | In Betwe |
| Washroom Type 3 | 0 | |
| Washroom Type 4 | 0 | |
| Washroom Type 5 | 0 |
| Total Area: | 0.00 |
| Property Type: | Detached |
| Style: | 2-Storey |
| Exterior: | Brick |
| Garage Type: | Attached |
| (Parking/)Drive: | Private Do |
| Drive Parking Spaces: | 2 |
| Park #1 | |
| Parking Type: | Private Do |
| Park #2 | |
| Parking Type: | Private Do |
| Pool: | None |
| Other Structures: | Gazebo, Garden |
| Approximatly Square Footage: | 1500-2000 |
| Property Features: | Park, School Bus Route |
| CAC Included: | N |
| Water Included: | N |
| Cabel TV Included: | N |
| Common Elements Included: | N |
| Heat Included: | N |
| Parking Included: | N |
| Condo Tax Included: | N |
| Building Insurance Included: | N |
| Fireplace/Stove: | Y |
| Heat Type: | Forced Air |
| Central Air Conditioning: | Central Air |
| Central Vac: | N |
| Laundry Level: | Syste |
| Ensuite Laundry: | F |
| Sewers: | Sewer |
| Utilities-Cable: | A |
| Utilities-Hydro: | Y |
$
%
Years
This calculator is for demonstration purposes only. Always consult a professional
financial advisor before making personal financial decisions.
| Although the information displayed is believed to be accurate, no warranties or representations are made of any kind. |
| COUGHLAN REALTY LTD. |
|
|

Sean Kim
Broker
Dir:
416-998-1113
Bus:
905-270-2000
Fax:
905-270-0047
| Virtual Tour | Book Showing | Email a Friend |
Jump To:
At a Glance:
| Type: | Freehold - Detached |
| Area: | Durham |
| Municipality: | Clarington |
| Neighbourhood: | Bowmanville |
| Style: | 2-Storey |
| Tax: | $4,983.97 |
| Beds: | 3 |
| Baths: | 3 |
| Fireplace: | Y |
| Pool: | None |
Locatin Map:
Payment Calculator:

