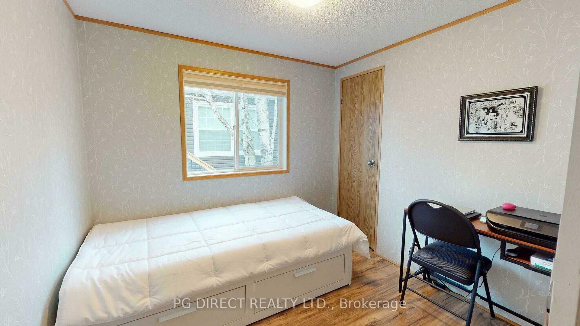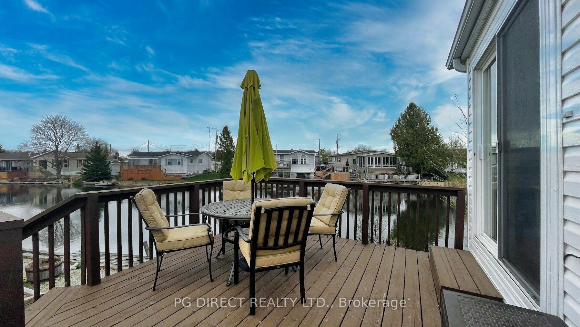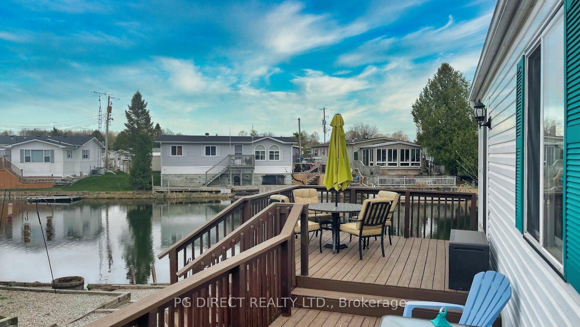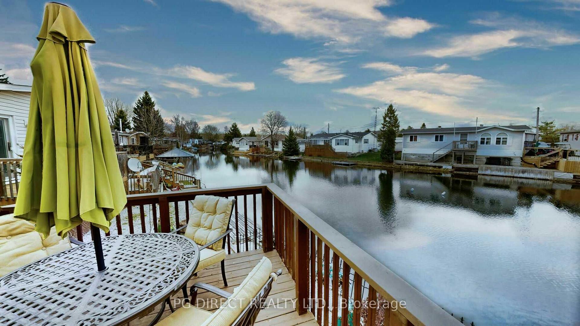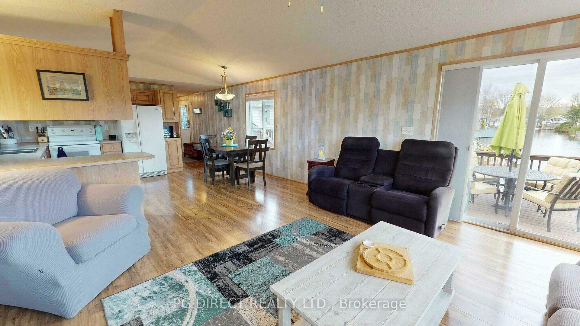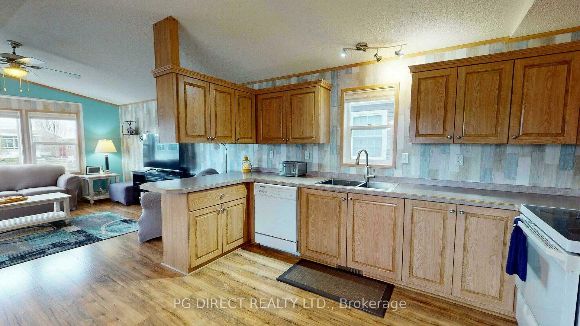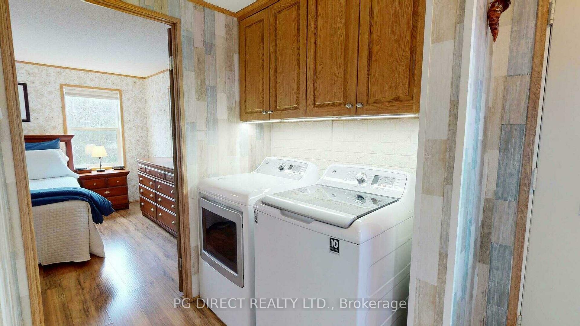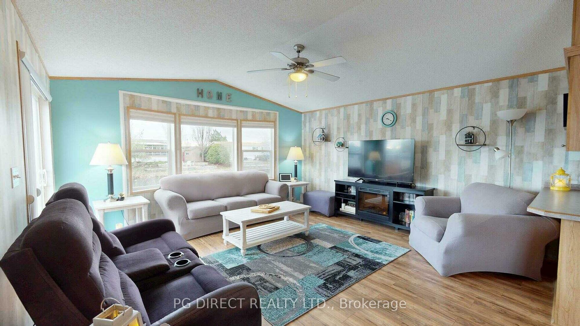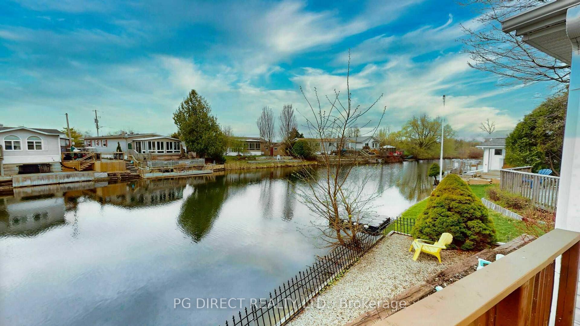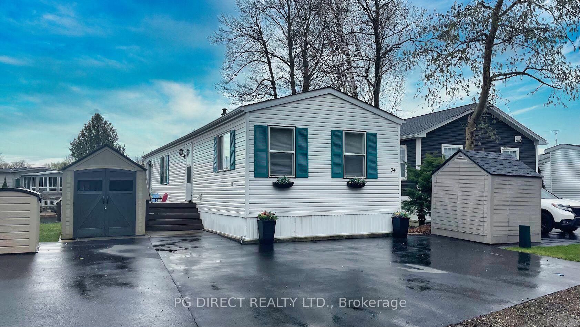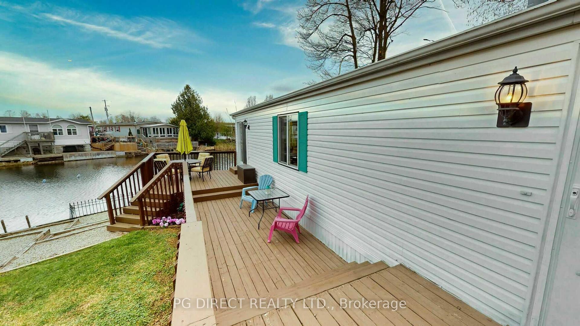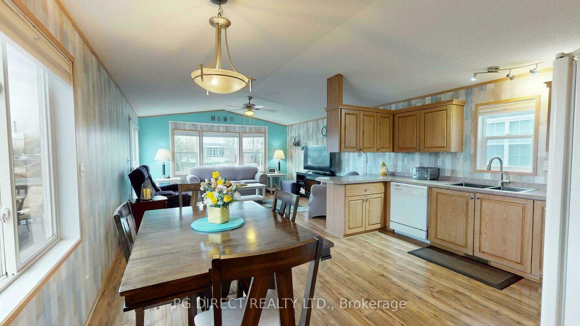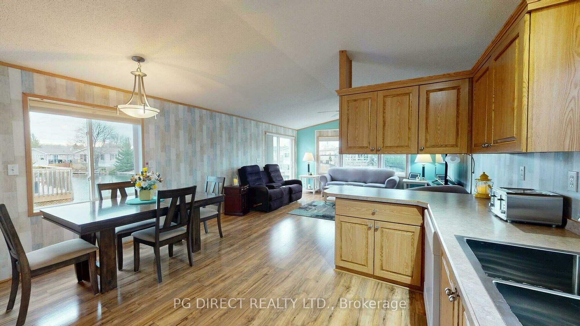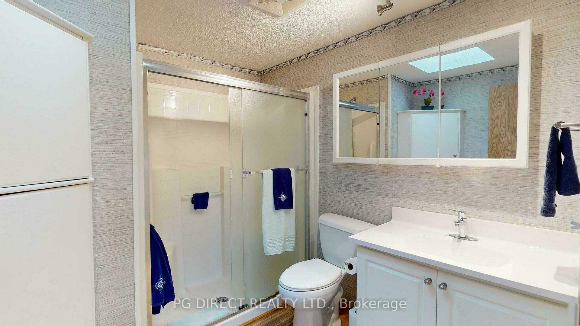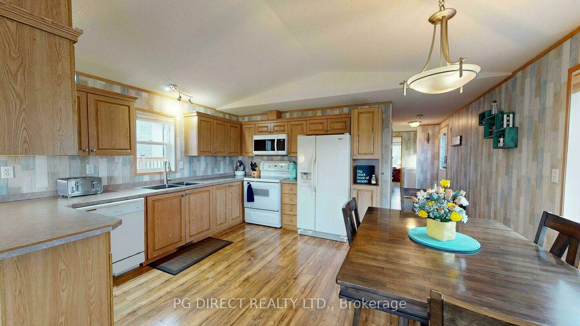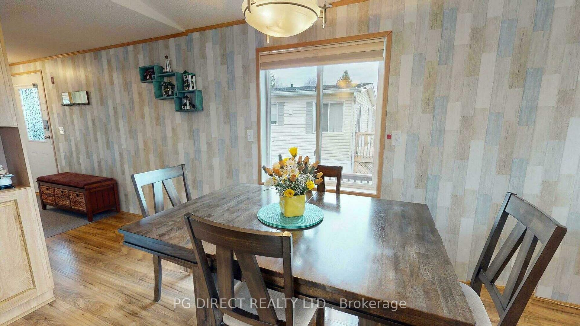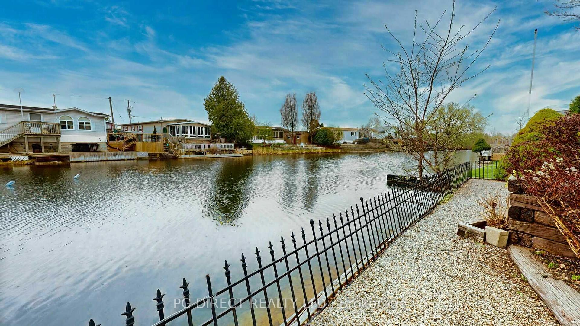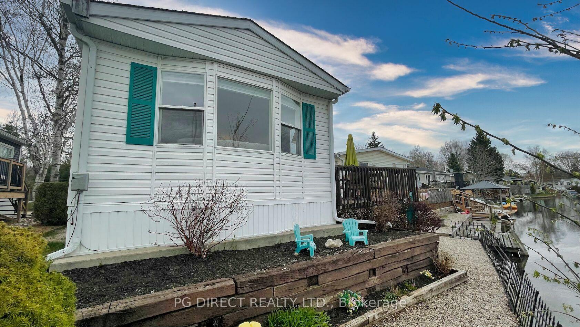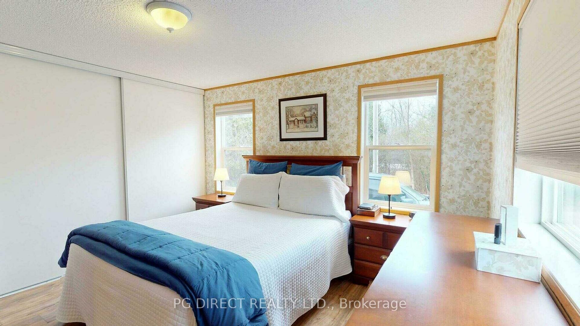$589,900
Available - For Sale
Listing ID: X12137095
24 Jasper Heig , Puslinch, N1H 6H9, Wellington
| Visit REALTOR website for additional information. Welcome to a rare offering in the sought-after Mini Lakes community - perfect for those seeking a quiet, low-maintenance lifestyle in a secure, gated neighborhood. This well-maintained year-round bungalow features stunning, uninterrupted lake views - an uncommon find here. Inside, the bright living room with a bay window flows into a spacious eat-in kitchen. With two bedrooms, a full bath, and in-home laundry, the layout is both comfortable and functional. Enjoy outdoor living on the large deck overlooking the water - ideal for relaxing or entertaining. Recent updates include the furnace, A/C, roof, and flooring. Mini Lakes offers a golf-cart-friendly lifestyle with a clubhouse, pool, and regular social events - just minutes from Hwy 401, shopping, and dining. |
| Price | $589,900 |
| Taxes: | $1777.76 |
| Assessment Year: | 2025 |
| Occupancy: | Owner |
| Address: | 24 Jasper Heig , Puslinch, N1H 6H9, Wellington |
| Acreage: | < .50 |
| Directions/Cross Streets: | Garden Pkwy & WR 34 |
| Rooms: | 5 |
| Rooms +: | 0 |
| Bedrooms: | 2 |
| Bedrooms +: | 0 |
| Family Room: | F |
| Basement: | None |
| Level/Floor | Room | Length(m) | Width(m) | Descriptions | |
| Room 1 | Main | Living Ro | 4.33 | 4.46 | |
| Room 2 | Main | Kitchen | 3.81 | 4.46 | |
| Room 3 | Main | Bedroom | 3.15 | 2.66 | |
| Room 4 | Main | Bedroom | 3.27 | 3.64 | |
| Room 5 | Main | Bathroom | 2.21 | 2.54 |
| Washroom Type | No. of Pieces | Level |
| Washroom Type 1 | 3 | Main |
| Washroom Type 2 | 0 | |
| Washroom Type 3 | 0 | |
| Washroom Type 4 | 0 | |
| Washroom Type 5 | 0 |
| Total Area: | 0.00 |
| Approximatly Age: | 16-30 |
| Property Type: | Detached |
| Style: | Bungalow |
| Exterior: | Vinyl Siding |
| Garage Type: | None |
| (Parking/)Drive: | Available |
| Drive Parking Spaces: | 3 |
| Park #1 | |
| Parking Type: | Available |
| Park #2 | |
| Parking Type: | Available |
| Pool: | None |
| Other Structures: | Garden Shed |
| Approximatly Age: | 16-30 |
| Approximatly Square Footage: | 700-1100 |
| Property Features: | Rec./Commun. |
| CAC Included: | N |
| Water Included: | N |
| Cabel TV Included: | N |
| Common Elements Included: | N |
| Heat Included: | N |
| Parking Included: | N |
| Condo Tax Included: | N |
| Building Insurance Included: | N |
| Fireplace/Stove: | N |
| Heat Type: | Forced Air |
| Central Air Conditioning: | Central Air |
| Central Vac: | N |
| Laundry Level: | Syste |
| Ensuite Laundry: | F |
| Sewers: | Other |
| Water: | Comm Well |
| Water Supply Types: | Comm Well, S |
| Utilities-Cable: | A |
| Utilities-Hydro: | Y |
$
%
Years
This calculator is for demonstration purposes only. Always consult a professional
financial advisor before making personal financial decisions.
| Although the information displayed is believed to be accurate, no warranties or representations are made of any kind. |
| PG DIRECT REALTY LTD. |
|
|

Sean Kim
Broker
Dir:
416-998-1113
Bus:
905-270-2000
Fax:
905-270-0047
| Virtual Tour | Book Showing | Email a Friend |
Jump To:
At a Glance:
| Type: | Freehold - Detached |
| Area: | Wellington |
| Municipality: | Puslinch |
| Neighbourhood: | Rural Puslinch East |
| Style: | Bungalow |
| Approximate Age: | 16-30 |
| Tax: | $1,777.76 |
| Beds: | 2 |
| Baths: | 1 |
| Fireplace: | N |
| Pool: | None |
Locatin Map:
Payment Calculator:

