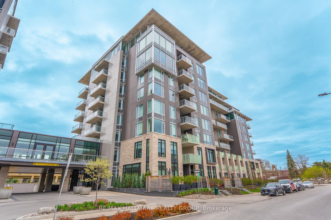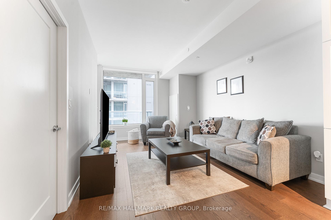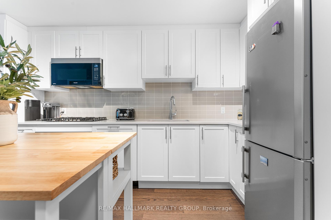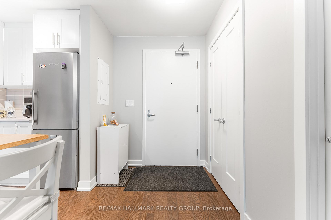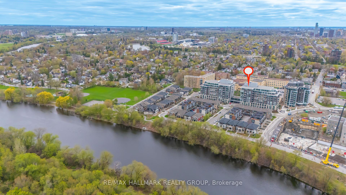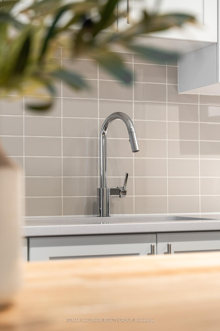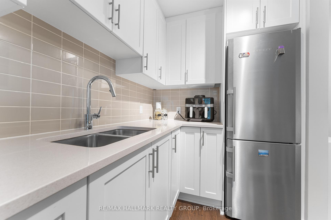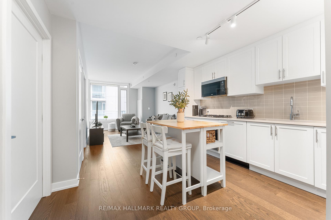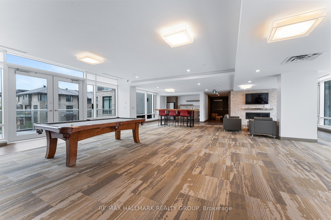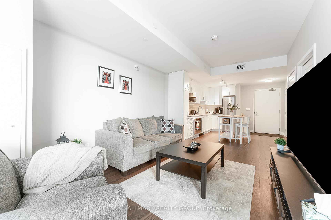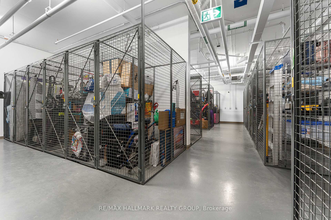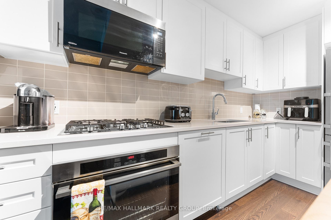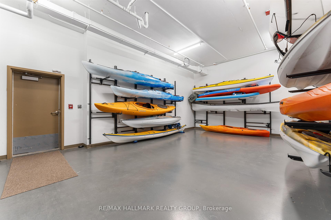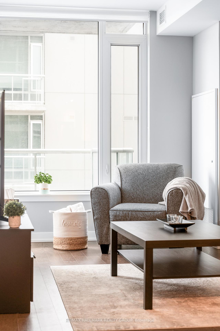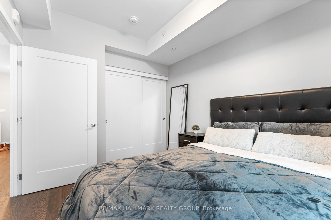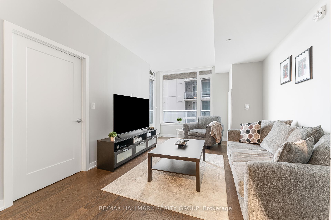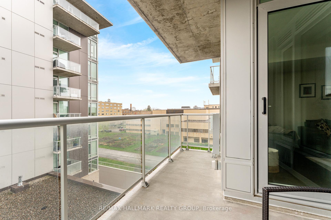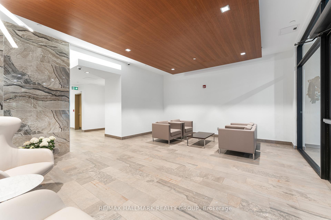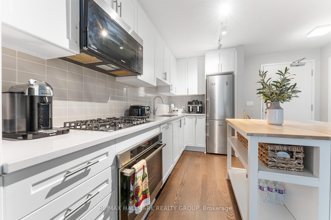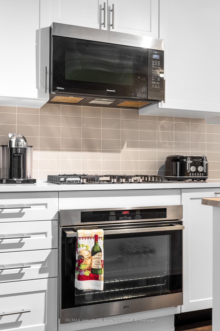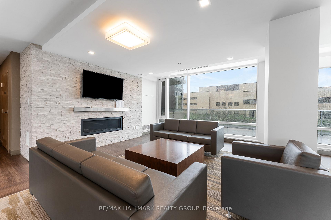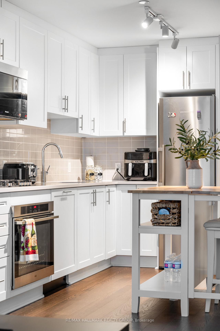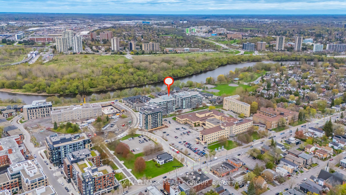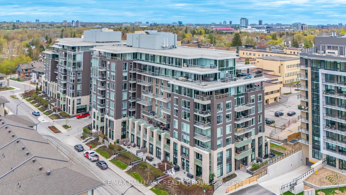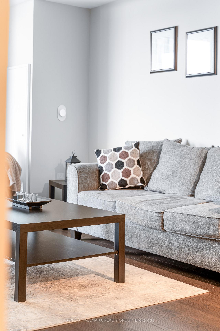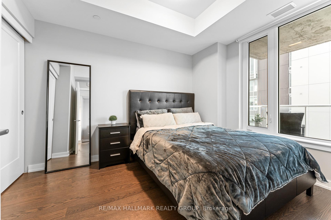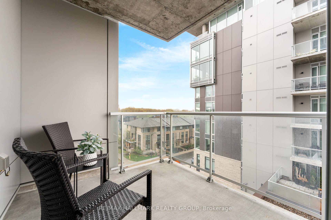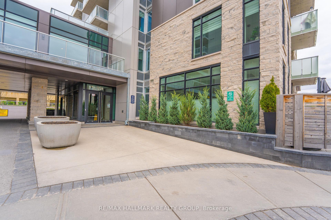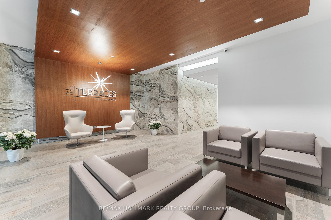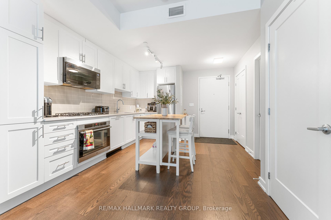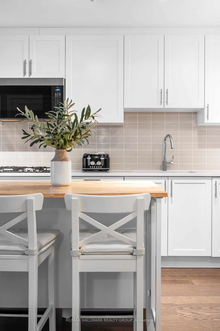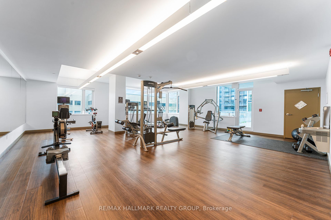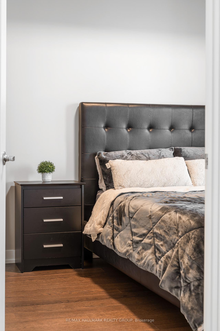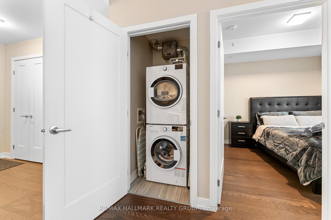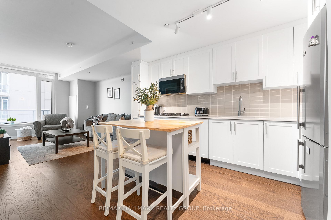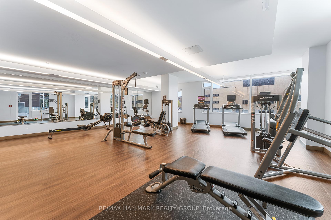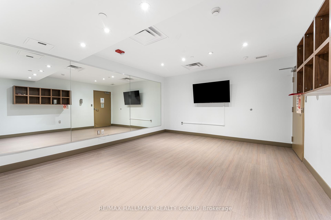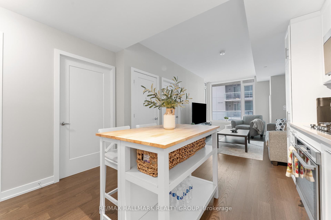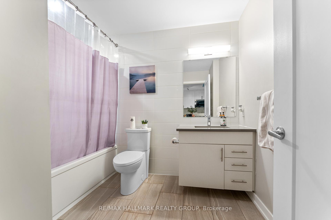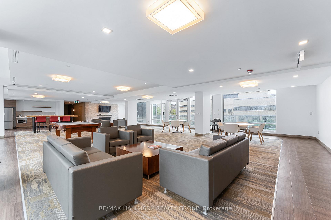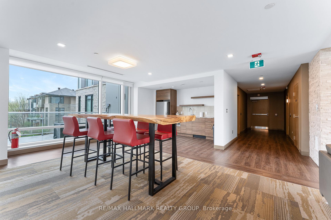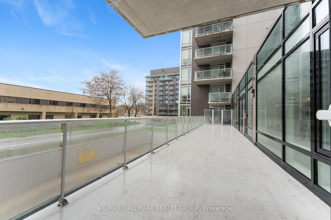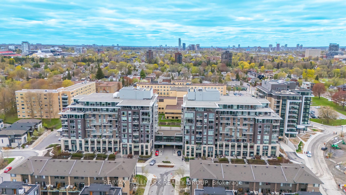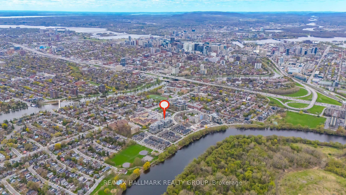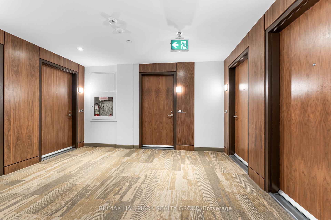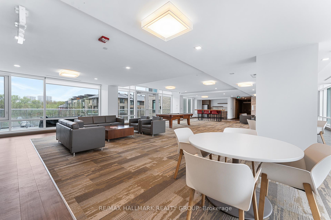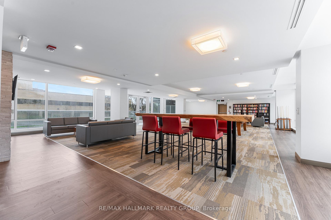$479,900
Available - For Sale
Listing ID: X12137080
570 De Mazenod Aven , Glebe - Ottawa East and Area, K1S 5X2, Ottawa
| Welcome home! Absolutely stunning one bedroom condo now available for purchase at The River Terraces II in the iconic Greystone Village! This luxurious and modern unit boasts everything you are looking for - from the glistening open concept kitchen, stainless steel appliances, sparkling white countertops, chic tile backsplash and large cabinetry to the breathtaking oversized balcony overlooking the neighbourhood - youll never want to leave! Enjoy a spacious Primary Bedroom with large windows that lets the sunlight absolutely pour in all day long. Plus, a stylish white bathroom with a big shower and tub, tile backsplash and a deep basin sink - you can have it all here! PLUS, this condo includes the exclusive use of your own storage locker! Buildings offer separate bike and kayak storage, and many other convenient amenities such as a full exercise centre, party room, yoga studio, lounge and more! Live in a new, up and coming neighbourhood in the heart of Old Ottawa East only steps away from all of our citys beautiful landmarks including the Rideau Canal, downtown Ottawa, Lansdowne Park and more! Stroll along the Rideau River at your desire. This is downtown living done right - convenience on every corner. Come fall in love today! |
| Price | $479,900 |
| Taxes: | $4204.00 |
| Occupancy: | Tenant |
| Address: | 570 De Mazenod Aven , Glebe - Ottawa East and Area, K1S 5X2, Ottawa |
| Postal Code: | K1S 5X2 |
| Province/State: | Ottawa |
| Directions/Cross Streets: | Main Street and Hazel Street |
| Level/Floor | Room | Length(m) | Width(m) | Descriptions | |
| Room 1 | Kitchen | 3.62 | 3.08 | ||
| Room 2 | Main | Living Ro | 4.87 | 3.47 | |
| Room 3 | Main | Primary B | 3.16 | 2.77 | |
| Room 4 | Main | Bathroom | 2.74 | 2.43 | |
| Room 5 | Main | Other | 4.72 | 2.16 |
| Washroom Type | No. of Pieces | Level |
| Washroom Type 1 | 4 | Main |
| Washroom Type 2 | 0 | |
| Washroom Type 3 | 0 | |
| Washroom Type 4 | 0 | |
| Washroom Type 5 | 0 |
| Total Area: | 0.00 |
| Approximatly Age: | 0-5 |
| Sprinklers: | Smok |
| Washrooms: | 1 |
| Heat Type: | Forced Air |
| Central Air Conditioning: | Central Air |
| Elevator Lift: | True |
$
%
Years
This calculator is for demonstration purposes only. Always consult a professional
financial advisor before making personal financial decisions.
| Although the information displayed is believed to be accurate, no warranties or representations are made of any kind. |
| RE/MAX HALLMARK REALTY GROUP |
|
|

Sean Kim
Broker
Dir:
416-998-1113
Bus:
905-270-2000
Fax:
905-270-0047
| Book Showing | Email a Friend |
Jump To:
At a Glance:
| Type: | Com - Condo Apartment |
| Area: | Ottawa |
| Municipality: | Glebe - Ottawa East and Area |
| Neighbourhood: | 4407 - Ottawa East |
| Style: | 1 Storey/Apt |
| Approximate Age: | 0-5 |
| Tax: | $4,204 |
| Maintenance Fee: | $347.73 |
| Beds: | 1 |
| Baths: | 1 |
| Fireplace: | N |
Locatin Map:
Payment Calculator:

