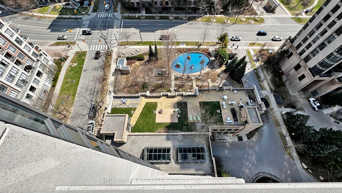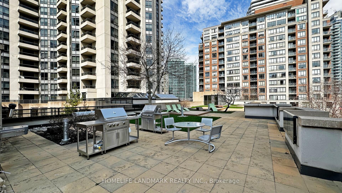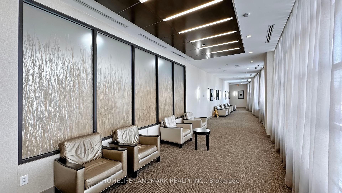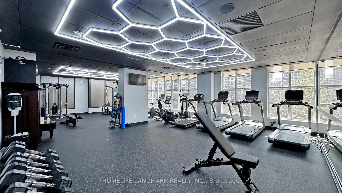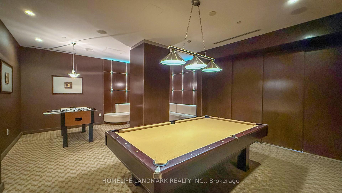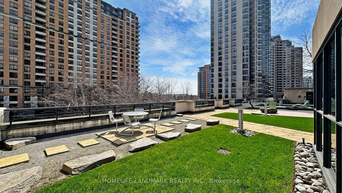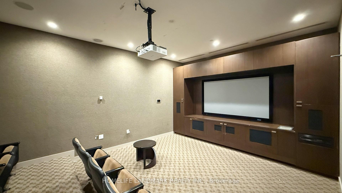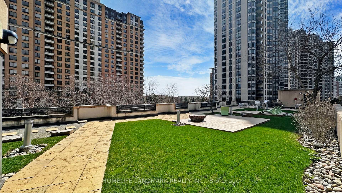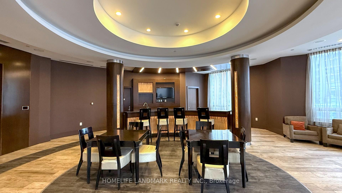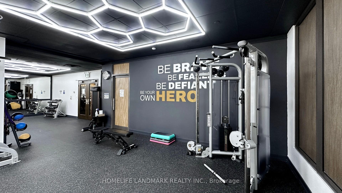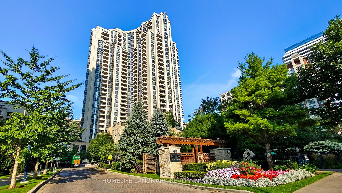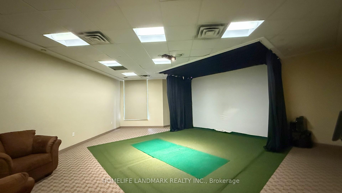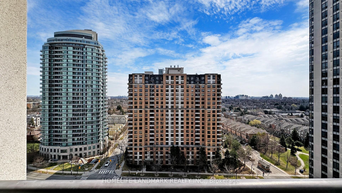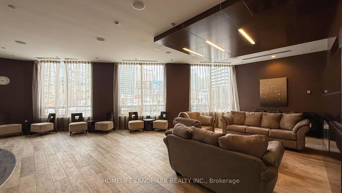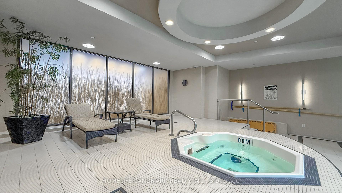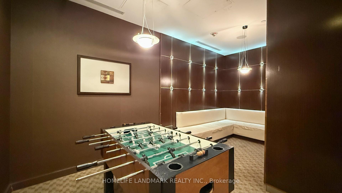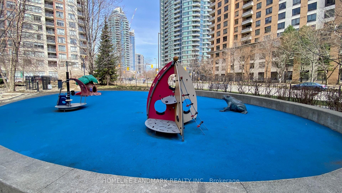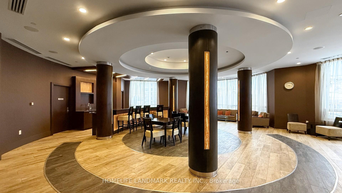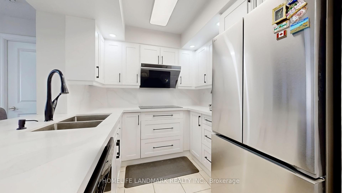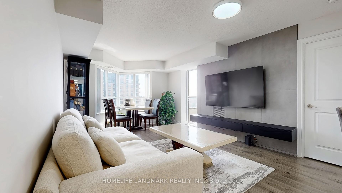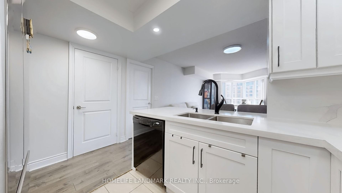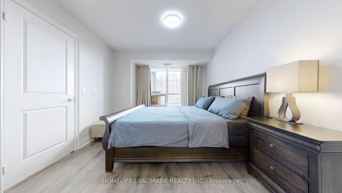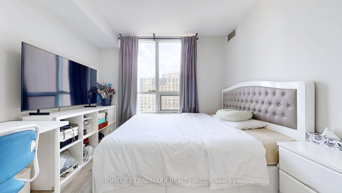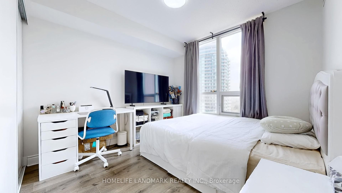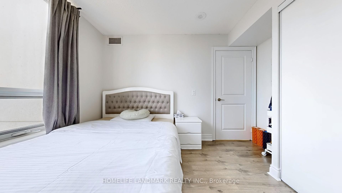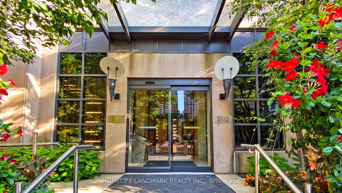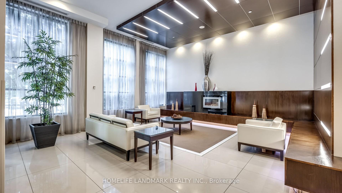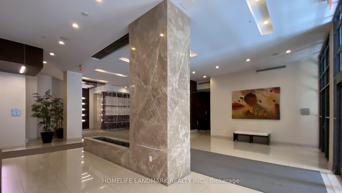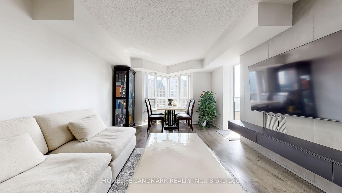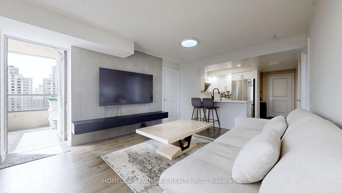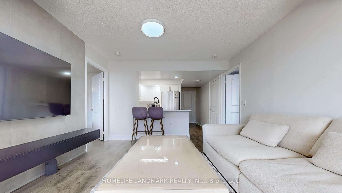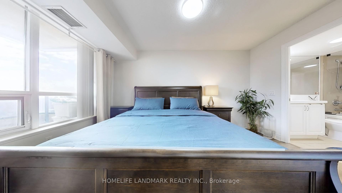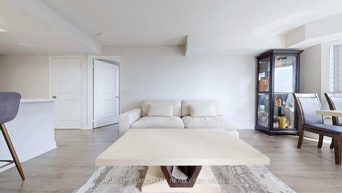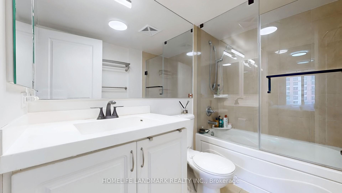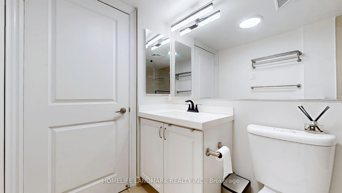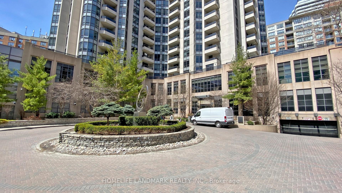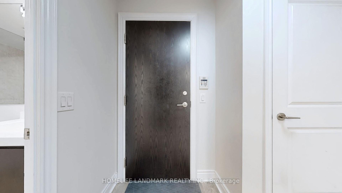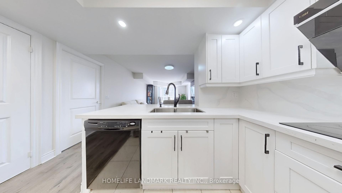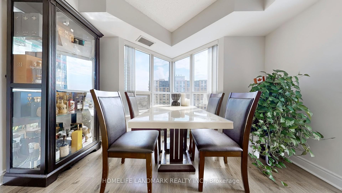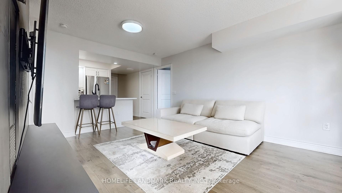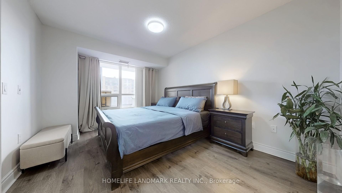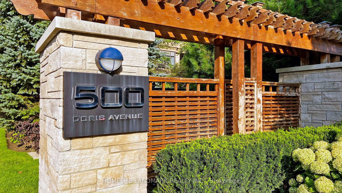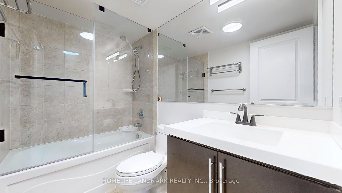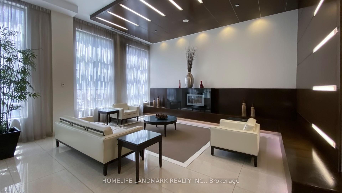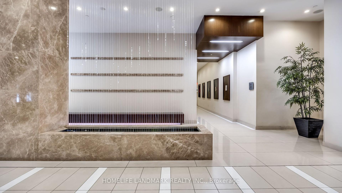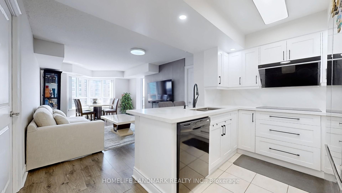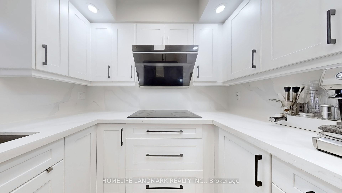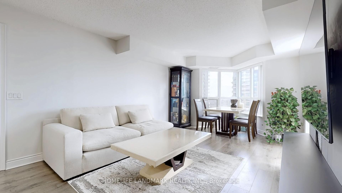$860,000
Available - For Sale
Listing ID: C12100287
500 Doris Aven , Toronto, M2N 0C1, Toronto
| Tridel's ''Grand Triomphe II'' Eco-Friendly And Well-Managed Building In High Demand Willowdale East! A Desirable East-Facing With Two Split Bedrooms Layout! 880 Sqft. $$$ Upgrades: Laminate Flooring Throughout, Framless Glass Shower, Built-In Cooktop, French Door Refrigerator, LED Light Fixtures And Quartz Vanity Top! Upgraded European Style Kitchen Cabinetry, Breakfast Bar, S/S Appls, Backsplash, Quartz Counter W/Undermount Sink. One Locker And One Extra Wide Parking Space Close To The Entrance In P1. The Building Offers State-Of-The-Art Amenities: 24-hour Concierge Service, Gym/ Exercise Room, Yoga Room, Golf Simulator Room, Sauna, Indoor Pool, Theatre, Billiards, Outdoor Terrace, Bbq, Party Room And Guest Suites. Steps To Finch Subway Station, Go/Viva Transit Terminal, Civic Centre, Empress Walk, Metro Supermarket, Shops, Restaurants, Parks, And All Other Amenities. Family And Friendly Neighborhood! |
| Price | $860,000 |
| Taxes: | $3204.50 |
| Occupancy: | Owner |
| Address: | 500 Doris Aven , Toronto, M2N 0C1, Toronto |
| Postal Code: | M2N 0C1 |
| Province/State: | Toronto |
| Directions/Cross Streets: | Yonge & Finch |
| Level/Floor | Room | Length(m) | Width(m) | Descriptions | |
| Room 1 | Flat | Living Ro | 5.49 | 3.66 | Laminate, Combined w/Dining, W/O To Balcony |
| Room 2 | Flat | Dining Ro | 5.49 | 3.66 | Laminate, Combined w/Living |
| Room 3 | Flat | Kitchen | 2.44 | 2.44 | Ceramic Floor, Centre Island |
| Room 4 | Flat | Primary B | 4.45 | 3.23 | Laminate, Window, Walk-In Closet(s) |
| Room 5 | Flat | Bedroom 2 | 3.05 | 2.93 | Laminate, Window, Double Closet |
| Washroom Type | No. of Pieces | Level |
| Washroom Type 1 | 4 | Flat |
| Washroom Type 2 | 4 | Flat |
| Washroom Type 3 | 0 | |
| Washroom Type 4 | 0 | |
| Washroom Type 5 | 0 |
| Total Area: | 0.00 |
| Washrooms: | 2 |
| Heat Type: | Forced Air |
| Central Air Conditioning: | Central Air |
$
%
Years
This calculator is for demonstration purposes only. Always consult a professional
financial advisor before making personal financial decisions.
| Although the information displayed is believed to be accurate, no warranties or representations are made of any kind. |
| HOMELIFE LANDMARK REALTY INC. |
|
|

Sean Kim
Broker
Dir:
416-998-1113
Bus:
905-270-2000
Fax:
905-270-0047
| Virtual Tour | Book Showing | Email a Friend |
Jump To:
At a Glance:
| Type: | Com - Condo Apartment |
| Area: | Toronto |
| Municipality: | Toronto C14 |
| Neighbourhood: | Willowdale East |
| Style: | Apartment |
| Tax: | $3,204.5 |
| Maintenance Fee: | $683.39 |
| Beds: | 2 |
| Baths: | 2 |
| Fireplace: | N |
Locatin Map:
Payment Calculator:

