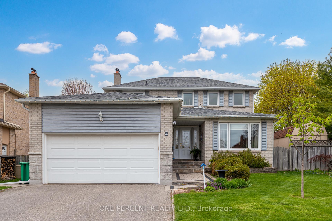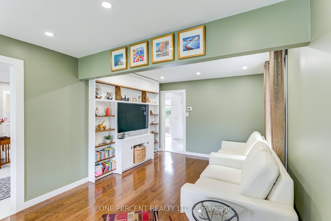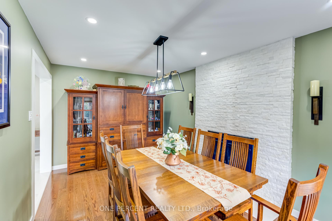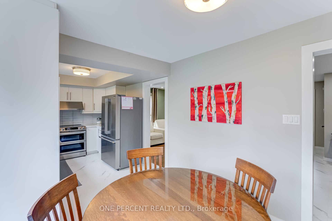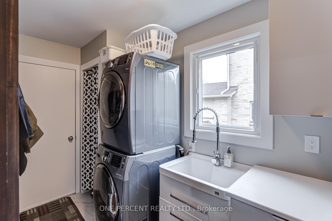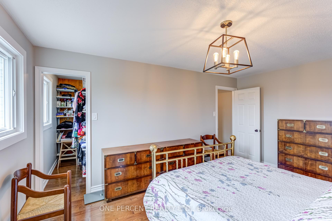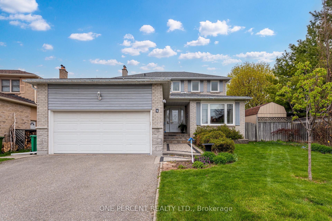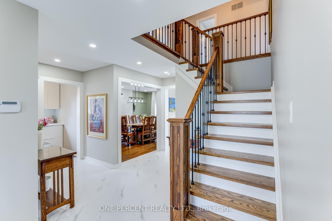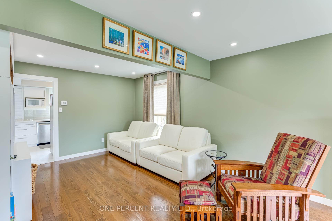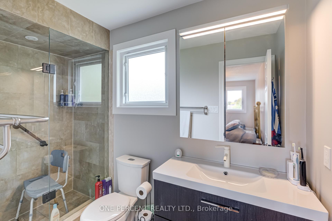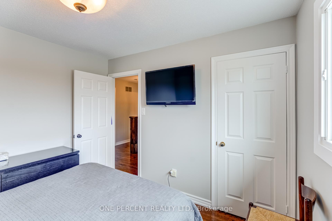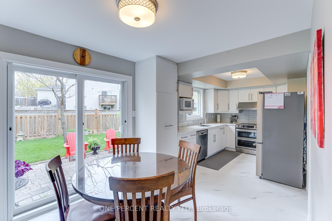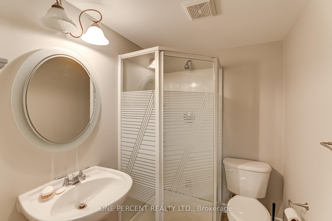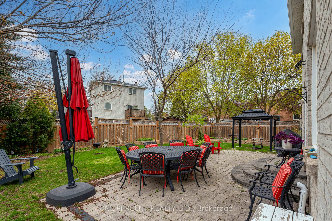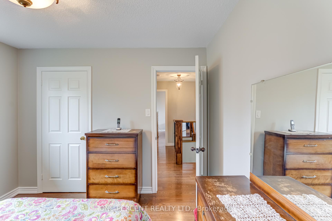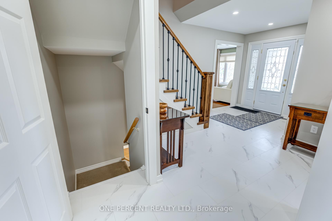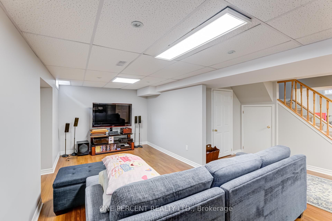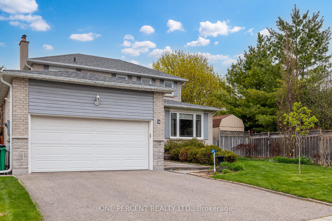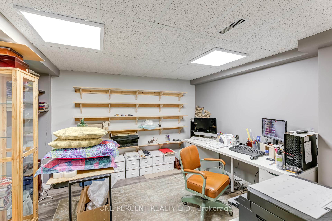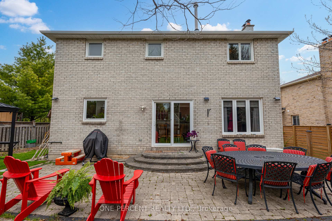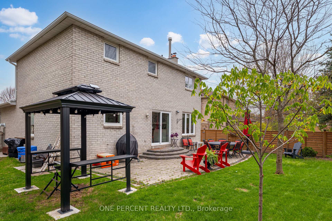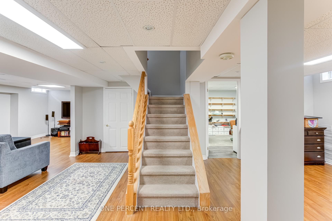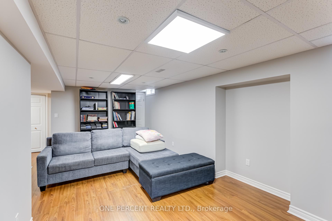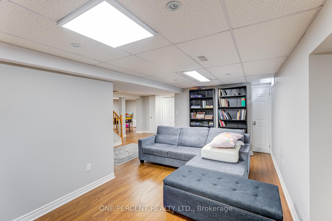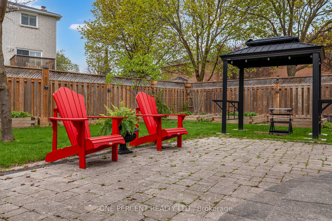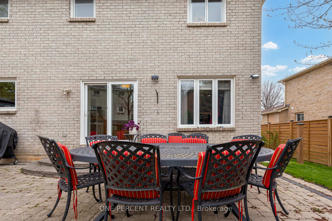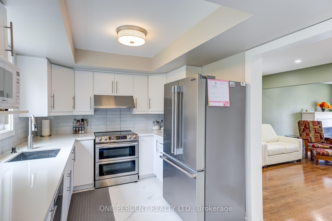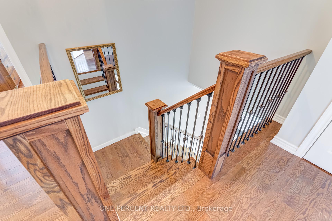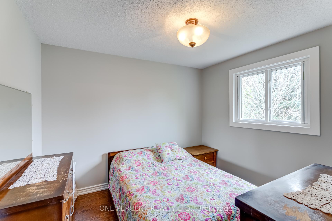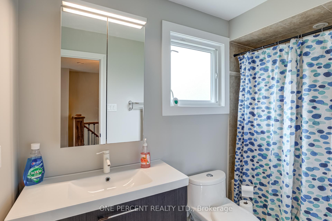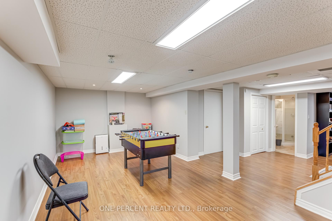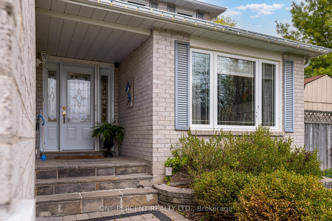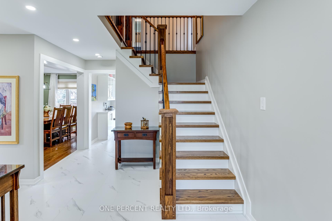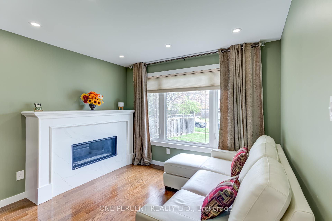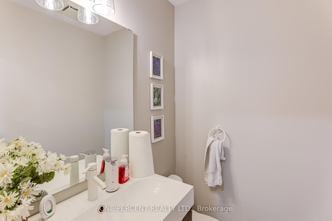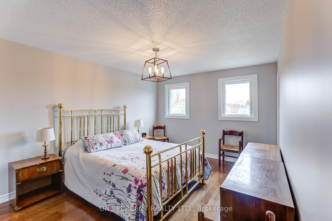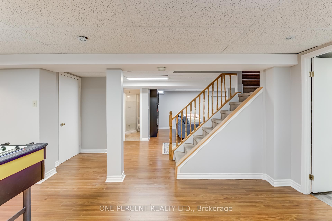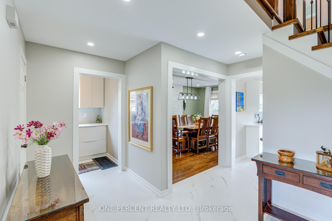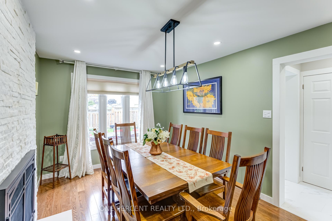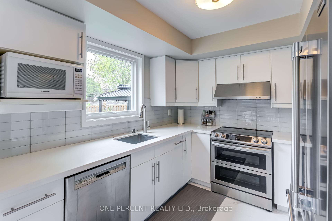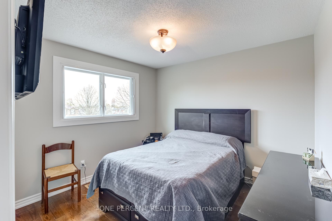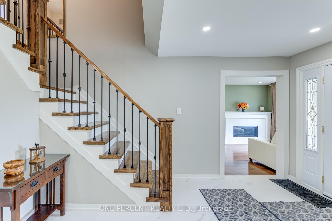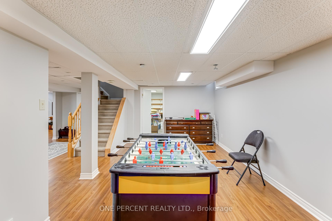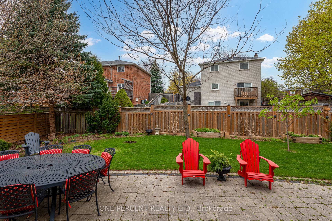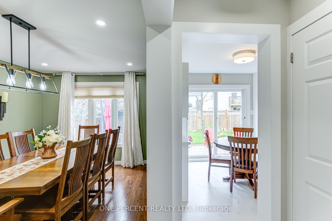$1,149,999
Available - For Sale
Listing ID: W12137063
4 Culpepper Cour , Caledon, L7E 5V7, Peel
| Welcome to 4 Culpepper Crt! This well laid out, practical detached 2 car garage home is fully renovated w/ hardwood floors, LED potlights throughout & a fully finished basement. Tons of storage space w/ custom garage mezzanine, closet organizers & built-in shelves & wall units. Newer windows & sliding patio door (2023) w/ Magic Window blackout/privacy & bug screens throughout all 2nd floor! Laundry room on main floor w/ access to the garage equipped with mezzanine storage, workshop capability & a 240-volt outlet for electrical car charger. Basement is finished complete w/ 2 Rec Rooms, enclosed bedroom w/ closet & cold cellar complete w/ 200amp electrical service. Close to James Bolton PS, Humberview Highschool, St John Paul II Catholic School. |
| Price | $1,149,999 |
| Taxes: | $5156.00 |
| Occupancy: | Owner |
| Address: | 4 Culpepper Cour , Caledon, L7E 5V7, Peel |
| Directions/Cross Streets: | Queen St N & King St E |
| Rooms: | 10 |
| Rooms +: | 3 |
| Bedrooms: | 3 |
| Bedrooms +: | 1 |
| Family Room: | T |
| Basement: | Finished |
| Level/Floor | Room | Length(m) | Width(m) | Descriptions | |
| Room 1 | Main | Foyer | 2.25 | 2.25 | Pot Lights, Tile Floor, Closet Organizers |
| Room 2 | Main | Living Ro | 4.53 | 3.34 | Hardwood Floor, Pot Lights, Gas Fireplace |
| Room 3 | Main | Dining Ro | 3.34 | 2.95 | Hardwood Floor, Pot Lights, Combined w/Living |
| Room 4 | Main | Family Ro | 4.5 | 3.1 | Hardwood Floor, Fireplace, Pot Lights |
| Room 5 | Main | Kitchen | 3.9 | 2.7 | Quartz Counter, Stainless Steel Appl, Renovated |
| Room 6 | Main | Breakfast | 2.79 | 2.76 | B/I Shelves, W/O To Yard, Combined w/Kitchen |
| Room 7 | Main | Laundry | 3.25 | 1.75 | B/I Shelves, Access To Garage, Laundry Sink |
| Room 8 | Second | Primary B | 4.97 | 3.43 | Hardwood Floor, Walk-In Closet(s), 3 Pc Ensuite |
| Room 9 | Second | Bedroom 2 | 3.28 | 2.95 | Hardwood Floor, Large Closet, Large Window |
| Room 10 | Second | Bedroom 3 | 3.1 | 2.97 | Hardwood Floor, Large Closet, Large Window |
| Room 11 | Basement | Bedroom 4 | 3.42 | 3.1 | Large Closet, Vinyl Floor |
| Room 12 | Basement | Recreatio | 5.9 | 3 | Vinyl Floor, Pot Lights |
| Room 13 | Basement | Game Room | 6.68 | 3.42 | Vinyl Floor, Pot Lights |
| Washroom Type | No. of Pieces | Level |
| Washroom Type 1 | 2 | Main |
| Washroom Type 2 | 3 | Second |
| Washroom Type 3 | 4 | Second |
| Washroom Type 4 | 3 | Basement |
| Washroom Type 5 | 0 |
| Total Area: | 0.00 |
| Property Type: | Detached |
| Style: | 2-Storey |
| Exterior: | Brick |
| Garage Type: | Attached |
| (Parking/)Drive: | Private |
| Drive Parking Spaces: | 2 |
| Park #1 | |
| Parking Type: | Private |
| Park #2 | |
| Parking Type: | Private |
| Pool: | None |
| Other Structures: | Garden Shed, G |
| Approximatly Square Footage: | 1500-2000 |
| Property Features: | Electric Car, Fenced Yard |
| CAC Included: | N |
| Water Included: | N |
| Cabel TV Included: | N |
| Common Elements Included: | N |
| Heat Included: | N |
| Parking Included: | N |
| Condo Tax Included: | N |
| Building Insurance Included: | N |
| Fireplace/Stove: | Y |
| Heat Type: | Forced Air |
| Central Air Conditioning: | Central Air |
| Central Vac: | N |
| Laundry Level: | Syste |
| Ensuite Laundry: | F |
| Sewers: | Sewer |
$
%
Years
This calculator is for demonstration purposes only. Always consult a professional
financial advisor before making personal financial decisions.
| Although the information displayed is believed to be accurate, no warranties or representations are made of any kind. |
| ONE PERCENT REALTY LTD. |
|
|

Sean Kim
Broker
Dir:
416-998-1113
Bus:
905-270-2000
Fax:
905-270-0047
| Virtual Tour | Book Showing | Email a Friend |
Jump To:
At a Glance:
| Type: | Freehold - Detached |
| Area: | Peel |
| Municipality: | Caledon |
| Neighbourhood: | Bolton North |
| Style: | 2-Storey |
| Tax: | $5,156 |
| Beds: | 3+1 |
| Baths: | 4 |
| Fireplace: | Y |
| Pool: | None |
Locatin Map:
Payment Calculator:

