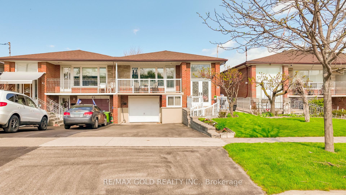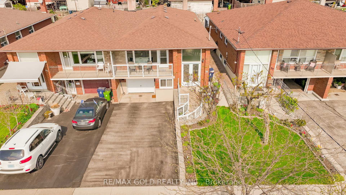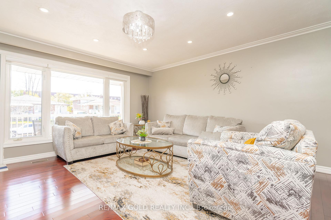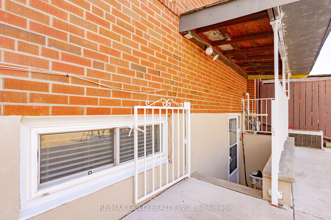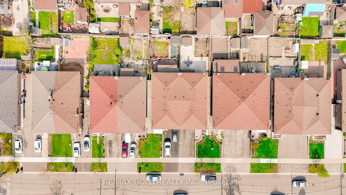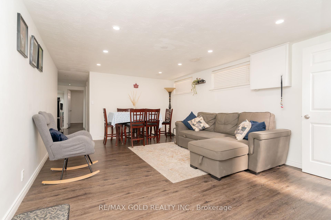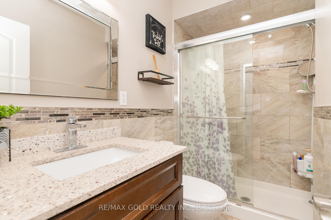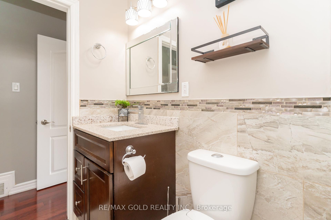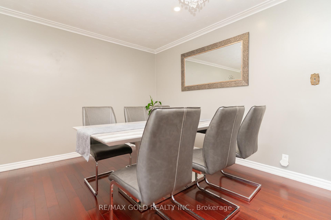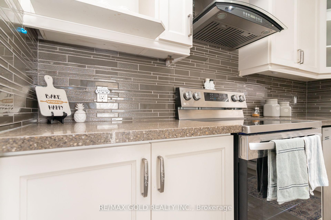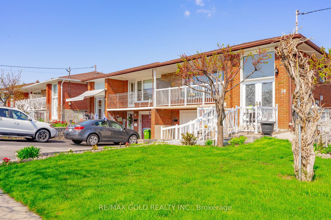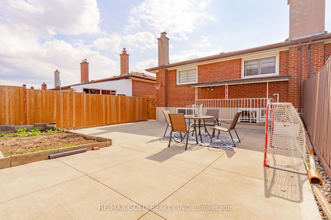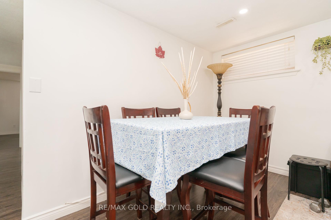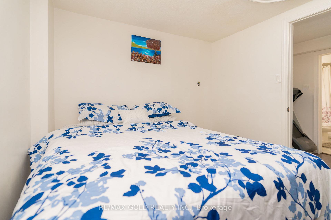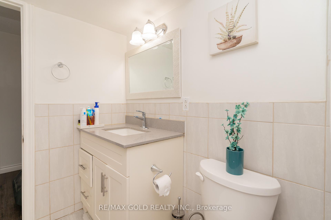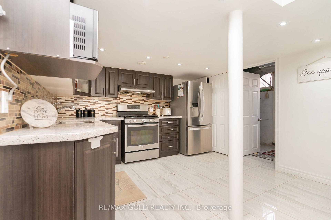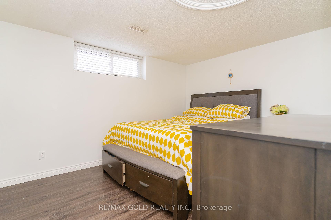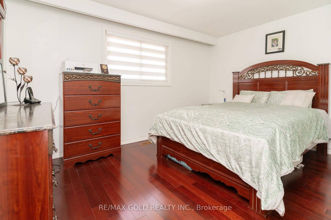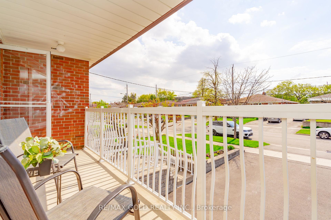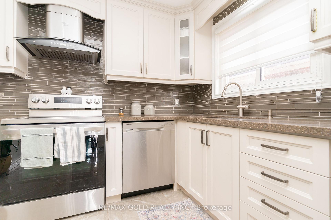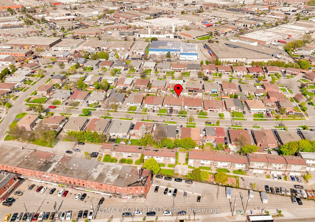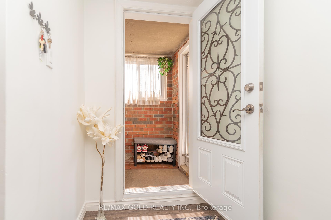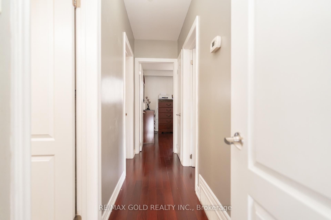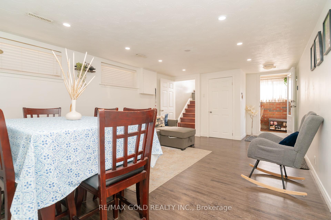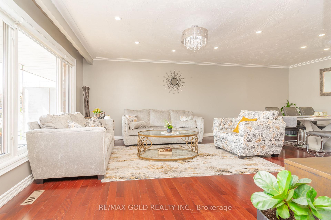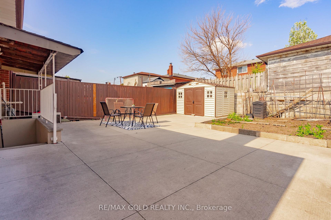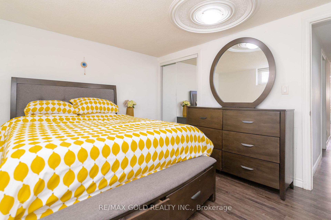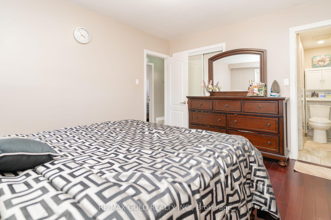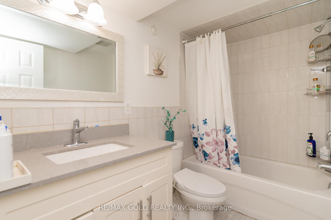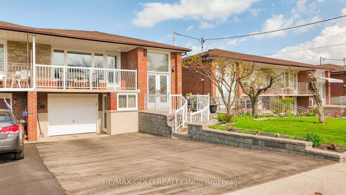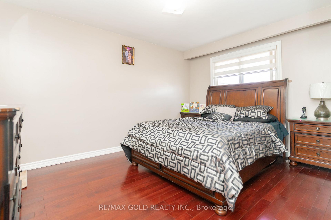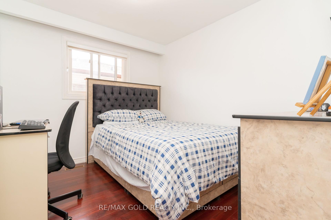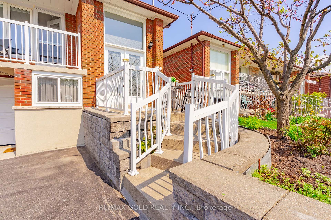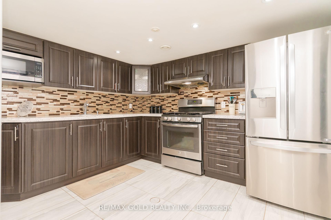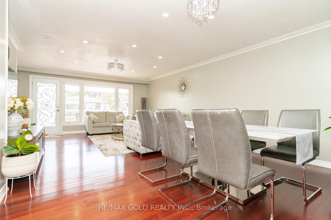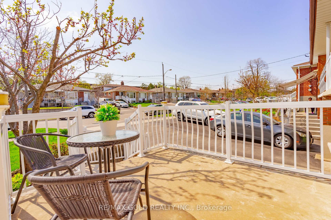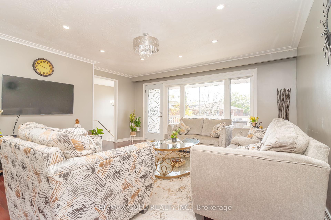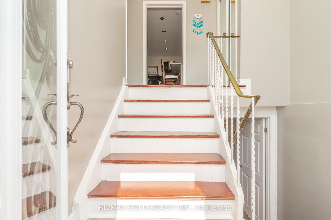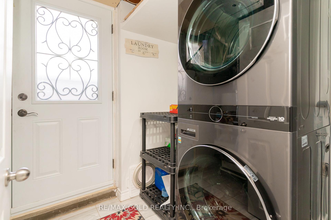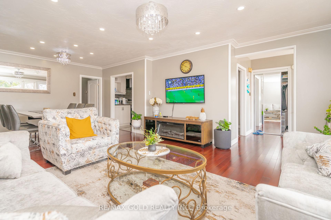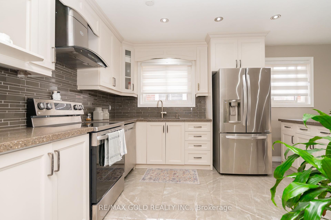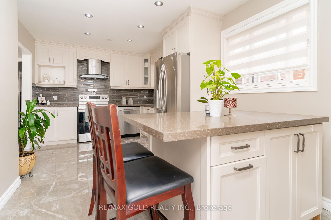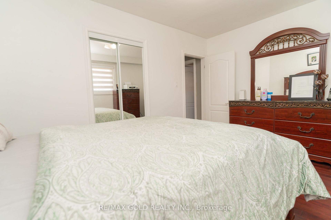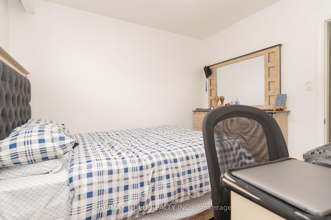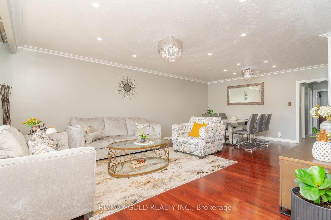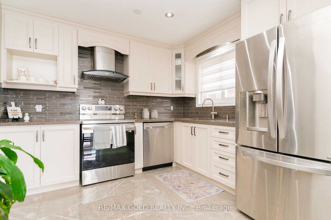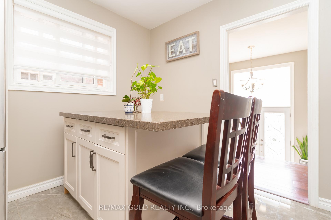$1,074,800
Available - For Sale
Listing ID: W12136778
59 Seacliff Boul , Toronto, M9L 2G7, Toronto
| Absolutely gorgeous!! Step in to epitome of luxury living at 59 Seacliff Blvd. Beautiful Well maintained, bright and spacious raised bungalow. Move in ready. The main level boasts a bright open concept lay out with large living/ dining area, Custom high end kitchen and large island for eating and entertaining. Walk out to the balcony and three spacious bedrooms. The fully finished lower level offers a large family room, a great size kitchen and two other good size bedrooms. Good rental potential. Nestled in a high demand location. Steps to plaza, Ttc. Close to Hwy 400,401 and 407, Schools, Parks and library. Not to be missed!! |
| Price | $1,074,800 |
| Taxes: | $3590.75 |
| Occupancy: | Owner |
| Address: | 59 Seacliff Boul , Toronto, M9L 2G7, Toronto |
| Directions/Cross Streets: | ISLINGTON & STEELES |
| Rooms: | 8 |
| Rooms +: | 2 |
| Bedrooms: | 3 |
| Bedrooms +: | 2 |
| Family Room: | F |
| Basement: | Finished wit |
| Level/Floor | Room | Length(m) | Width(m) | Descriptions | |
| Room 1 | Main | Living Ro | 3.2 | 3.35 | Hardwood Floor |
| Room 2 | Main | Kitchen | 3.5 | 3.41 | Ceramic Floor |
| Room 3 | Main | Dining Ro | 3.2 | 3.31 | Hardwood Floor |
| Room 4 | Main | Primary B | 4.9 | 4.2 | Hardwood Floor |
| Room 5 | Main | Bedroom 2 | 3.4 | 3.31 | Hardwood Floor |
| Room 6 | Main | Bedroom 3 | 3.1 | 3 | Hardwood Floor |
| Room 7 | Lower | Kitchen | 2.91 | 2.95 | Hardwood Floor |
| Room 8 | Lower | Family Ro | 3.05 | 3.51 | Laminate |
| Room 9 | Lower | Bedroom | 2.9 | 2.7 | Laminate |
| Room 10 | Lower | Bedroom | 2.6 | 2.3 | Laminate |
| Washroom Type | No. of Pieces | Level |
| Washroom Type 1 | 4 | Main |
| Washroom Type 2 | 2 | Main |
| Washroom Type 3 | 3 | Basement |
| Washroom Type 4 | 0 | |
| Washroom Type 5 | 0 |
| Total Area: | 0.00 |
| Property Type: | Semi-Detached |
| Style: | Bungalow-Raised |
| Exterior: | Brick |
| Garage Type: | Built-In |
| Drive Parking Spaces: | 3 |
| Pool: | None |
| Approximatly Square Footage: | 1100-1500 |
| CAC Included: | N |
| Water Included: | N |
| Cabel TV Included: | N |
| Common Elements Included: | N |
| Heat Included: | N |
| Parking Included: | N |
| Condo Tax Included: | N |
| Building Insurance Included: | N |
| Fireplace/Stove: | N |
| Heat Type: | Forced Air |
| Central Air Conditioning: | Central Air |
| Central Vac: | N |
| Laundry Level: | Syste |
| Ensuite Laundry: | F |
| Sewers: | Sewer |
$
%
Years
This calculator is for demonstration purposes only. Always consult a professional
financial advisor before making personal financial decisions.
| Although the information displayed is believed to be accurate, no warranties or representations are made of any kind. |
| RE/MAX GOLD REALTY INC. |
|
|

Sean Kim
Broker
Dir:
416-998-1113
Bus:
905-270-2000
Fax:
905-270-0047
| Virtual Tour | Book Showing | Email a Friend |
Jump To:
At a Glance:
| Type: | Freehold - Semi-Detached |
| Area: | Toronto |
| Municipality: | Toronto W05 |
| Neighbourhood: | Humber Summit |
| Style: | Bungalow-Raised |
| Tax: | $3,590.75 |
| Beds: | 3+2 |
| Baths: | 3 |
| Fireplace: | N |
| Pool: | None |
Locatin Map:
Payment Calculator:

