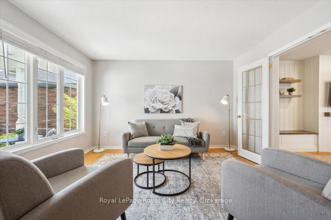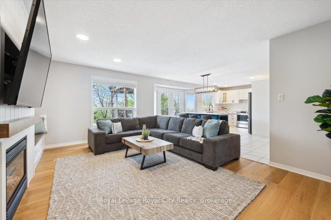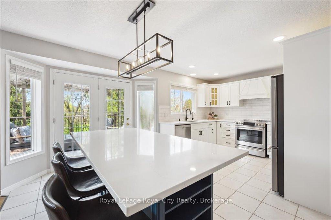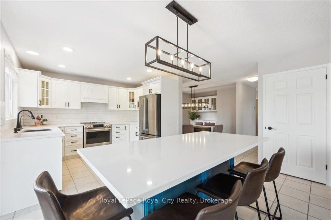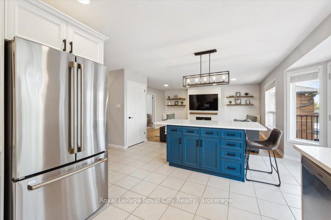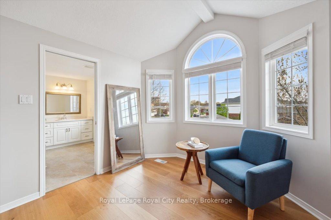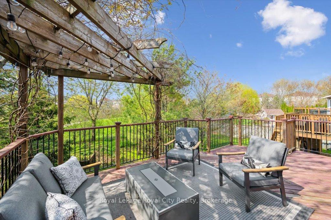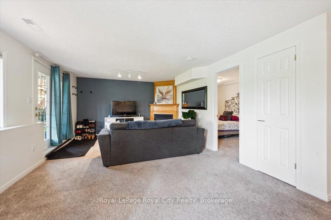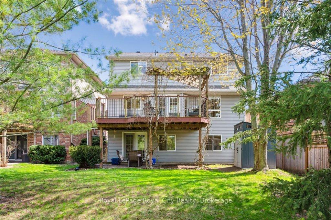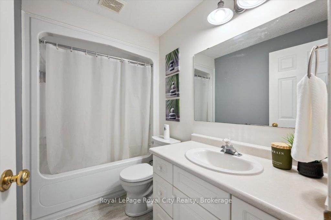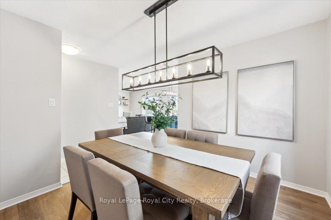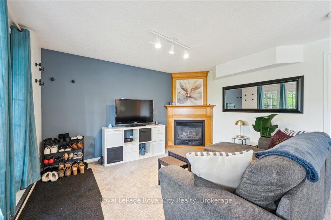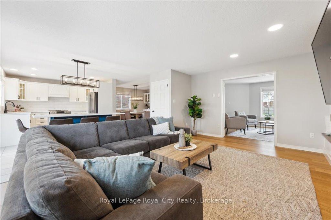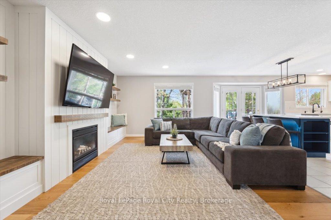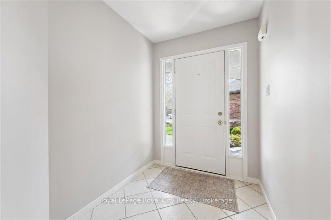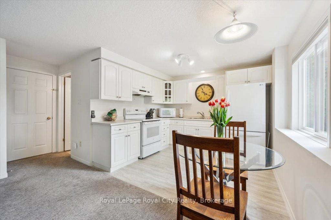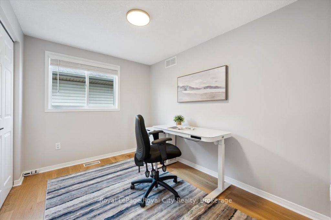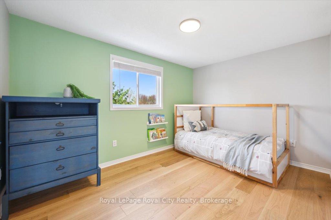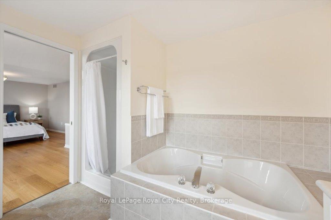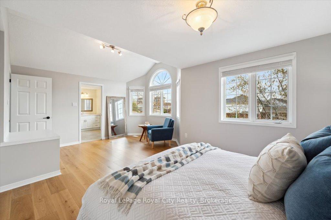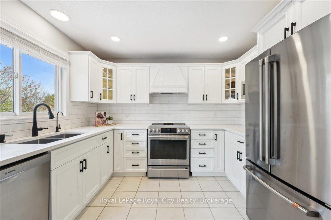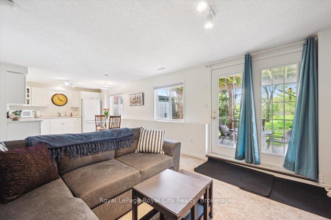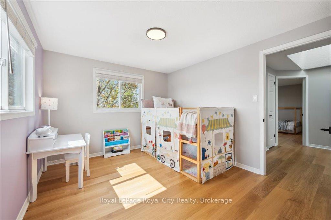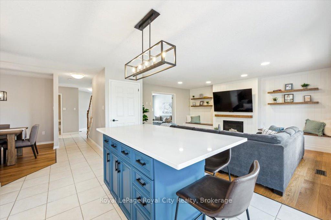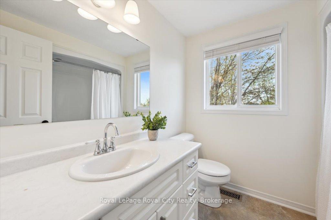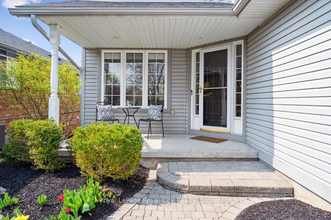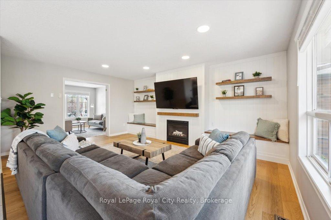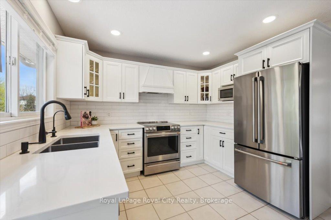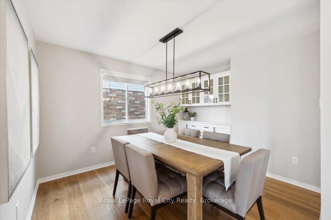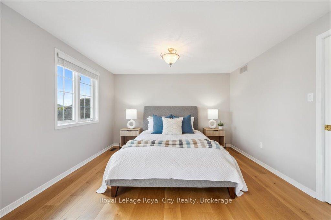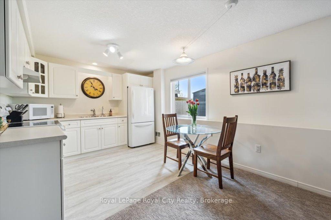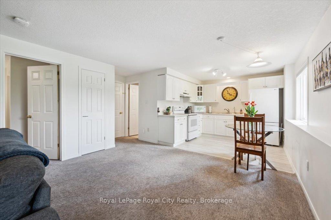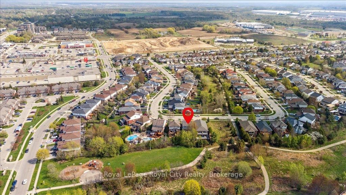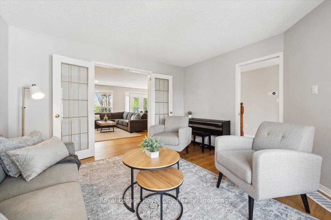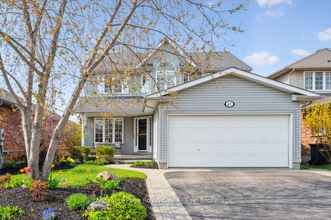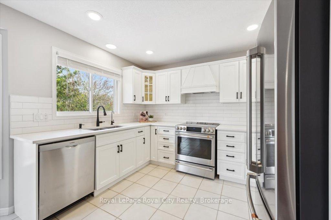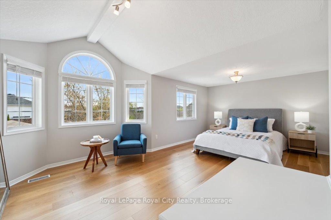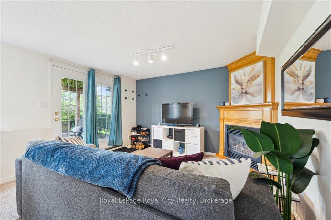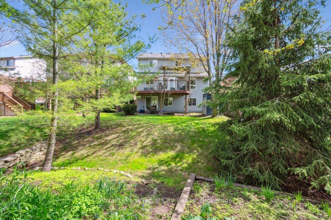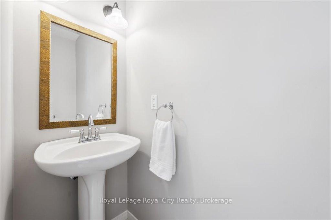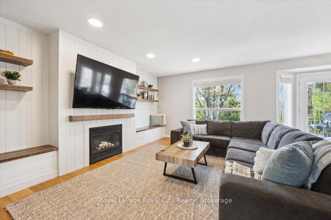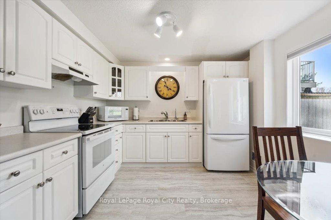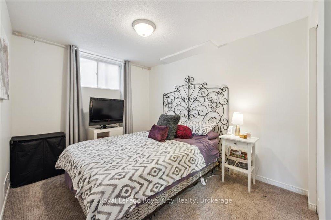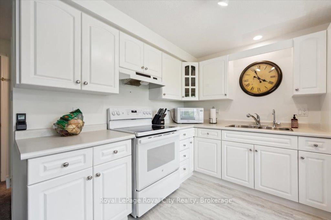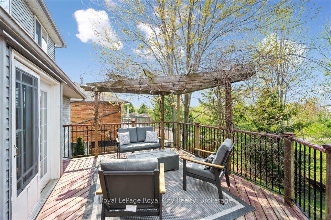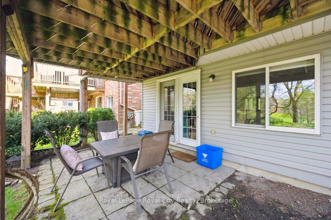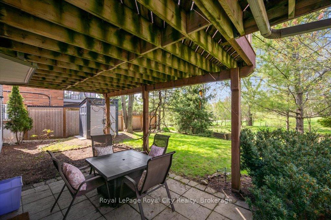$1,249,999
Available - For Sale
Listing ID: X12136307
41 Munroe Cres , Guelph, N1G 5E5, Wellington
| Tucked away on a quiet crescent and backing onto greenspace, this spacious 4-bedroom home offers the perfect blend of function and flexibility - with a fully legal, self-contained basement apartment ideal for rental income or multigenerational living. The open-concept layout is designed for everyday comfort and easy entertaining. The kitchen is a true showstopper, featuring quartz countertops, a GE Café induction stove, and an oversized island that flows seamlessly into the cozy family room. Custom bench seating and floating shelves frame the gas fireplace, creating a warm and inviting atmosphere. The separate dining room is enhanced with built-in cabinetry - perfect for a bar setup or elegant storage. Step outside to the private back deck and enjoy your morning coffee with a view of mature trees and peaceful greenspace. Upstairs, a skylight brightens the second-floor landing, leading to an oversized primary suite complete with a walk-in closet and a 4-piece ensuite with soaker tub. Three additional good-sized bedrooms share the main 4-piece bath. The walkout basement apartment offers its own private entrance and covered patio, generous open-concept living space with a gas fireplace, large bedroom and bathroom - a fantastic mortgage helper. Walk to nearby amenities and public transit, with quick access to major commuter routes and the 401. Homes like this dont come along often! |
| Price | $1,249,999 |
| Taxes: | $7454.00 |
| Assessment Year: | 2024 |
| Occupancy: | Owner+T |
| Address: | 41 Munroe Cres , Guelph, N1G 5E5, Wellington |
| Acreage: | < .50 |
| Directions/Cross Streets: | Doyle Drive & Munroe Cres |
| Rooms: | 11 |
| Rooms +: | 8 |
| Bedrooms: | 4 |
| Bedrooms +: | 1 |
| Family Room: | T |
| Basement: | Full, Partial Base |
| Level/Floor | Room | Length(m) | Width(m) | Descriptions | |
| Room 1 | Main | Bathroom | 2.11 | .75 | 2 Pc Bath |
| Room 2 | Main | Dining Ro | 3.1 | 3.78 | |
| Room 3 | Main | Family Ro | 4 | 5.38 | |
| Room 4 | Main | Kitchen | 5.49 | 4.71 | |
| Room 5 | Main | Living Ro | 4 | 3.9 | |
| Room 6 | Second | Bathroom | 2.3 | 2.11 | 4 Pc Bath |
| Room 7 | Second | Bathroom | 3.15 | 2.68 | 4 Pc Ensuite |
| Room 8 | Second | Bedroom | 3.06 | 3.53 | |
| Room 9 | Second | Bedroom | 3.83 | 2.74 | |
| Room 10 | Second | Bedroom | 3.15 | 2.42 | |
| Room 11 | Second | Primary B | 6.15 | 4.29 | |
| Room 12 | Basement | Bathroom | 2.59 | 1.57 | 4 Pc Bath |
| Room 13 | Basement | Bedroom | 3.99 | 2.72 | |
| Room 14 | Basement | Cold Room | 3.81 | 1.63 | |
| Room 15 | Basement | Kitchen | 2.76 | 3.16 |
| Washroom Type | No. of Pieces | Level |
| Washroom Type 1 | 2 | Main |
| Washroom Type 2 | 4 | Second |
| Washroom Type 3 | 4 | Basement |
| Washroom Type 4 | 0 | |
| Washroom Type 5 | 0 |
| Total Area: | 0.00 |
| Property Type: | Detached |
| Style: | 2-Storey |
| Exterior: | Vinyl Siding |
| Garage Type: | Attached |
| (Parking/)Drive: | Private |
| Drive Parking Spaces: | 2 |
| Park #1 | |
| Parking Type: | Private |
| Park #2 | |
| Parking Type: | Private |
| Pool: | None |
| Other Structures: | Fence - Partia |
| Approximatly Square Footage: | 2000-2500 |
| Property Features: | Greenbelt/Co, Library |
| CAC Included: | N |
| Water Included: | N |
| Cabel TV Included: | N |
| Common Elements Included: | N |
| Heat Included: | N |
| Parking Included: | N |
| Condo Tax Included: | N |
| Building Insurance Included: | N |
| Fireplace/Stove: | Y |
| Heat Type: | Forced Air |
| Central Air Conditioning: | Central Air |
| Central Vac: | Y |
| Laundry Level: | Syste |
| Ensuite Laundry: | F |
| Sewers: | Sewer |
$
%
Years
This calculator is for demonstration purposes only. Always consult a professional
financial advisor before making personal financial decisions.
| Although the information displayed is believed to be accurate, no warranties or representations are made of any kind. |
| Royal LePage Royal City Realty |
|
|

Sean Kim
Broker
Dir:
416-998-1113
Bus:
905-270-2000
Fax:
905-270-0047
| Book Showing | Email a Friend |
Jump To:
At a Glance:
| Type: | Freehold - Detached |
| Area: | Wellington |
| Municipality: | Guelph |
| Neighbourhood: | Clairfields/Hanlon Business Park |
| Style: | 2-Storey |
| Tax: | $7,454 |
| Beds: | 4+1 |
| Baths: | 4 |
| Fireplace: | Y |
| Pool: | None |
Locatin Map:
Payment Calculator:

