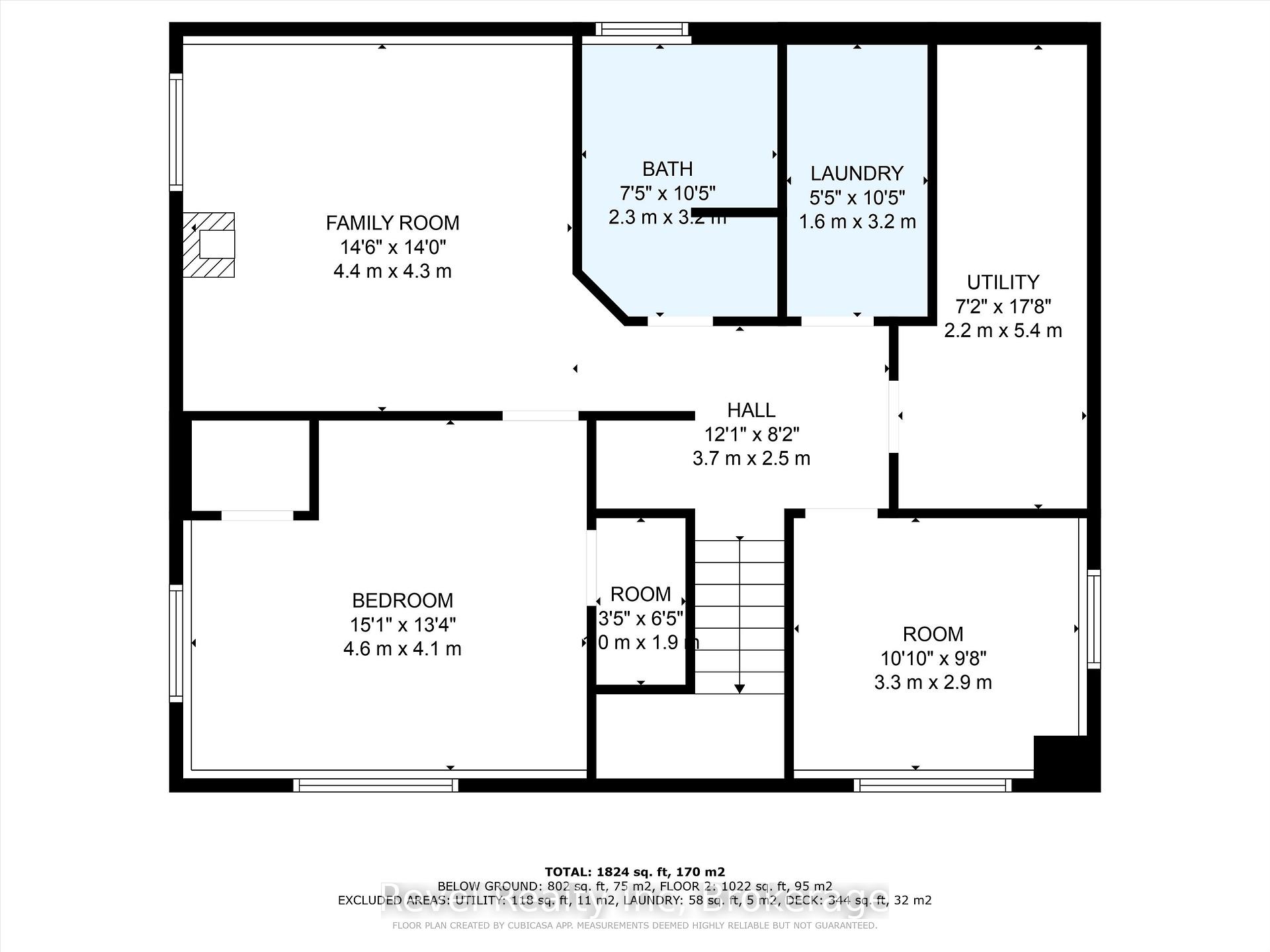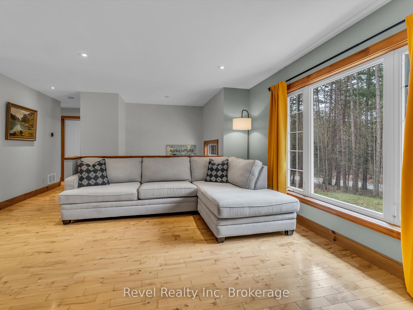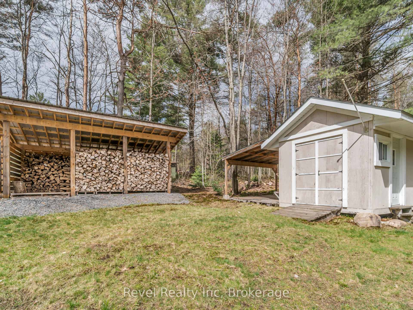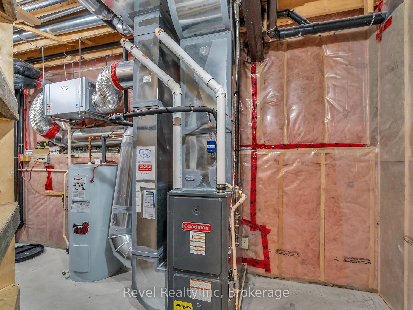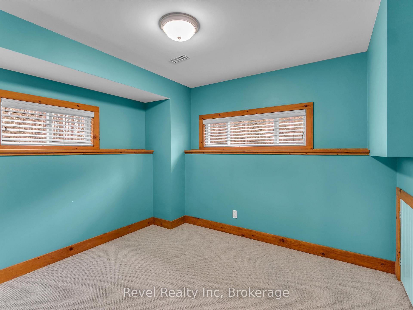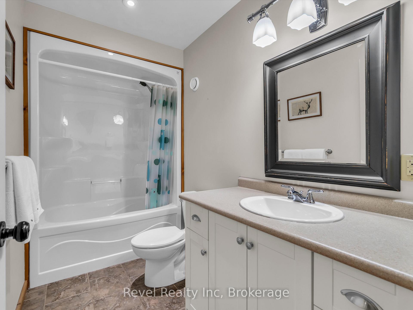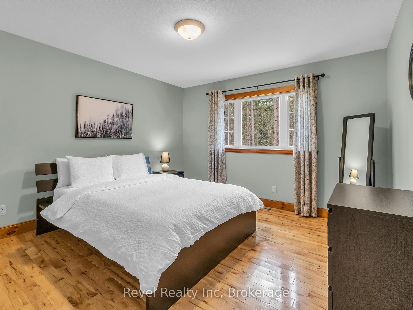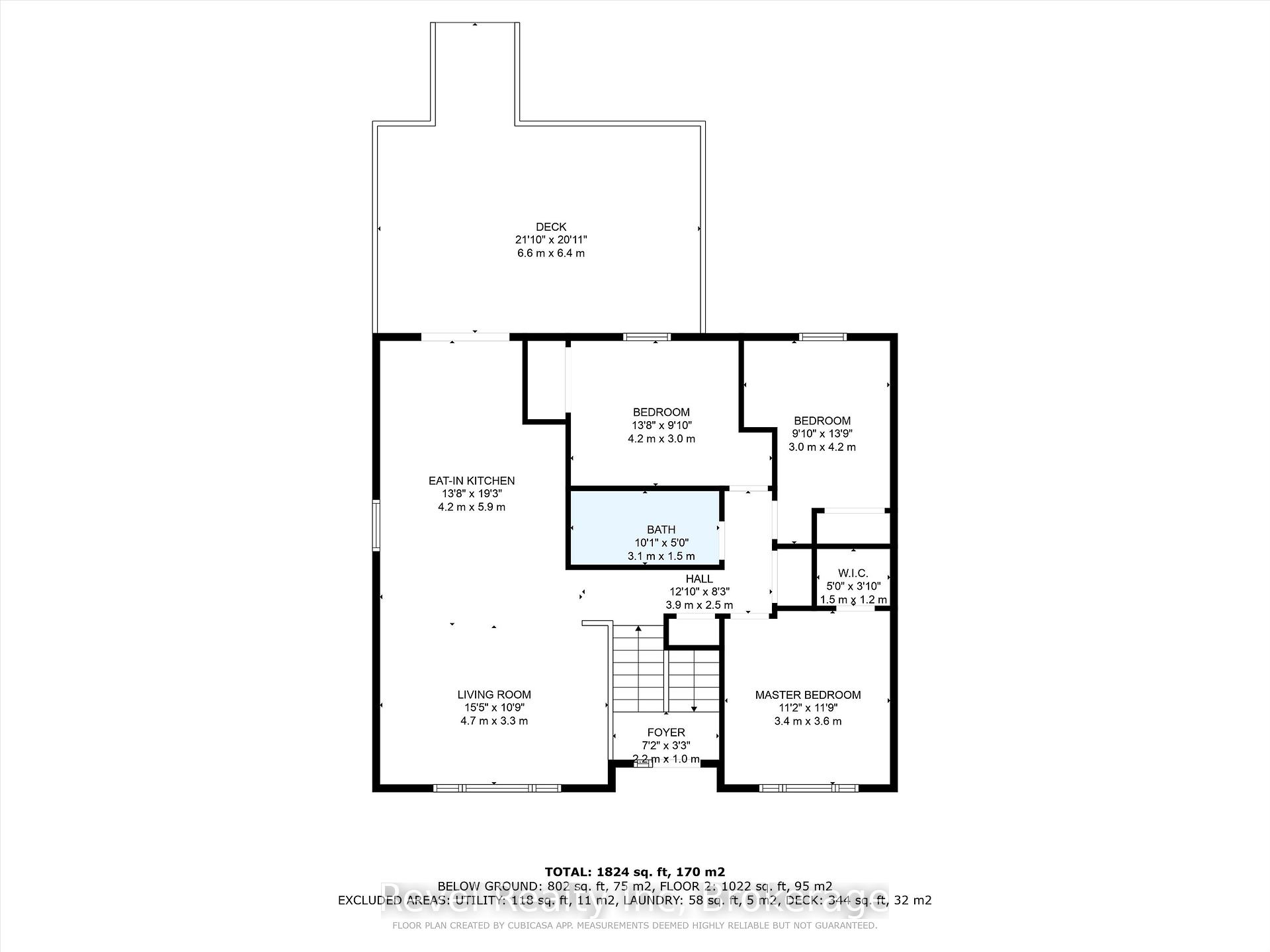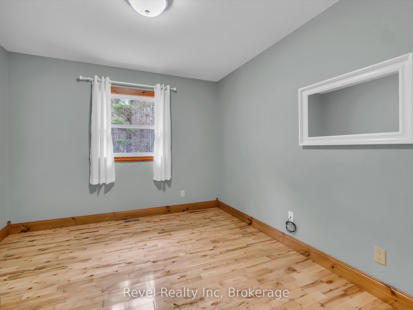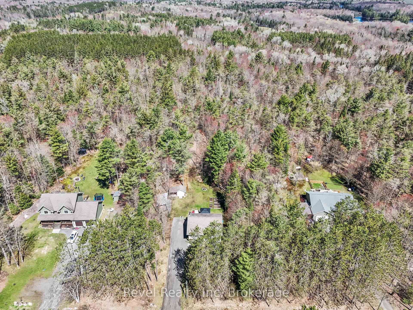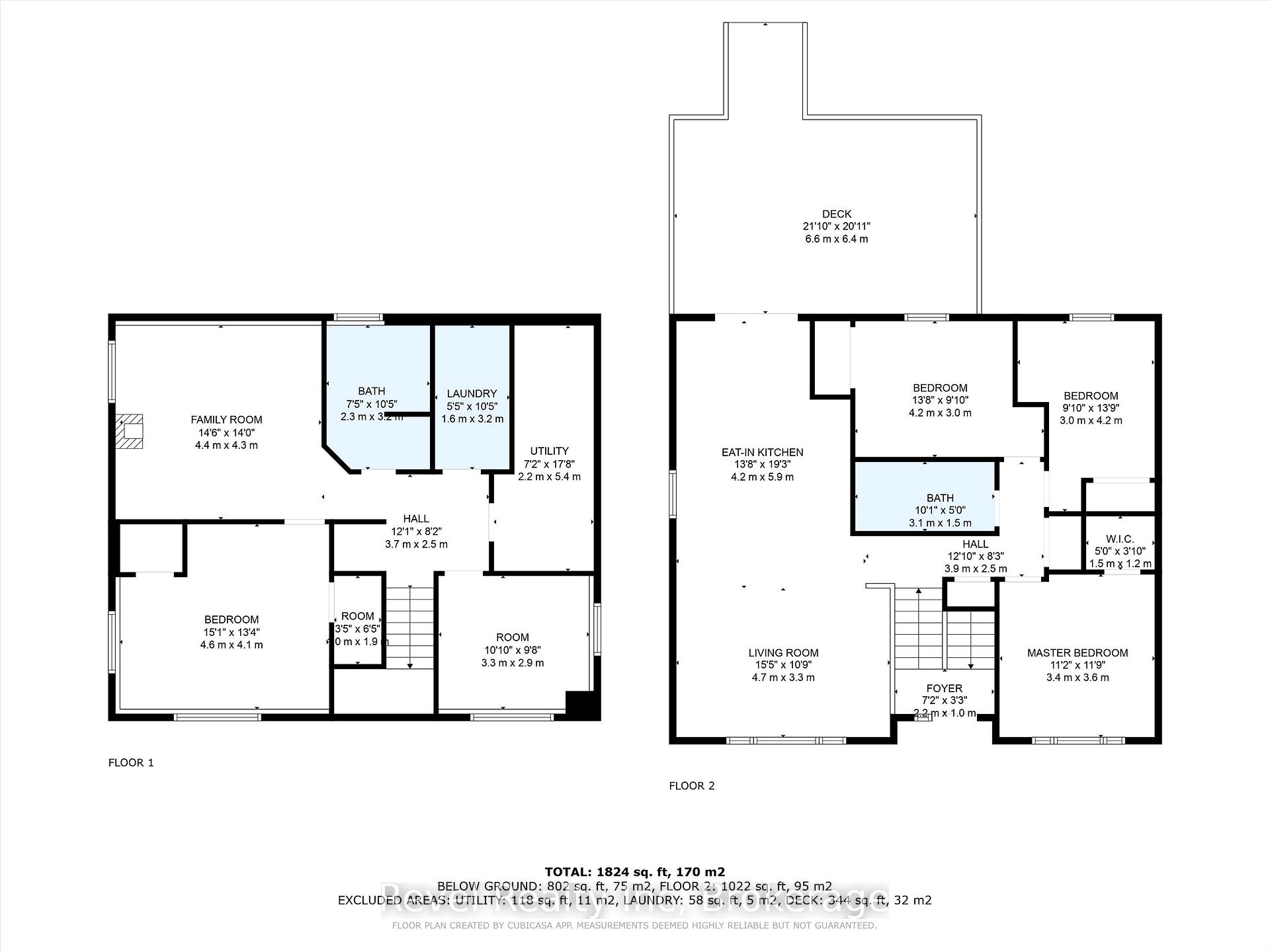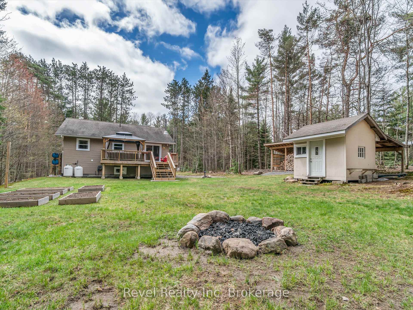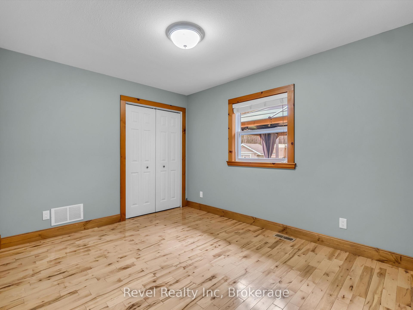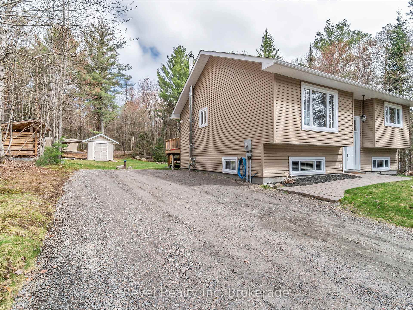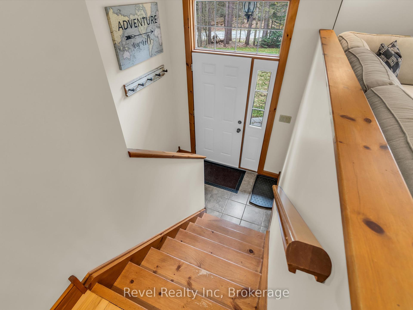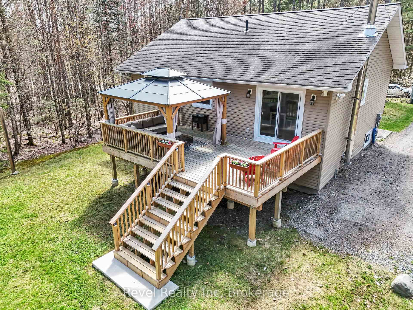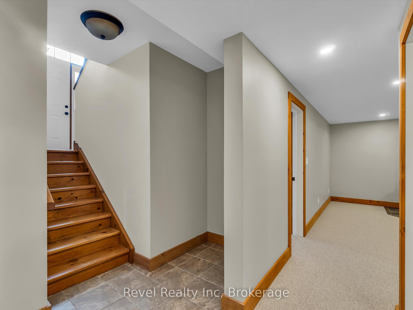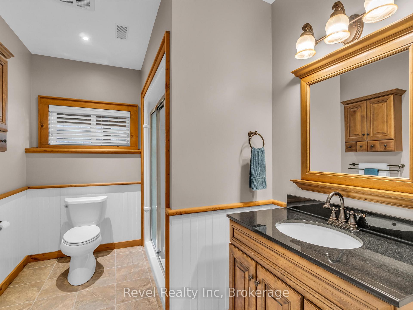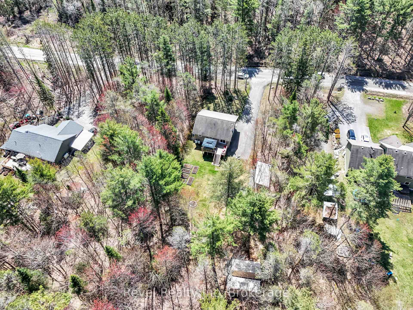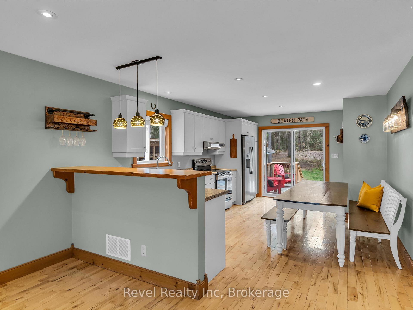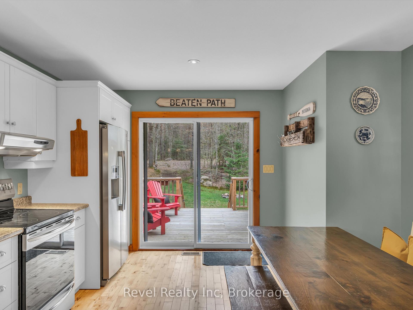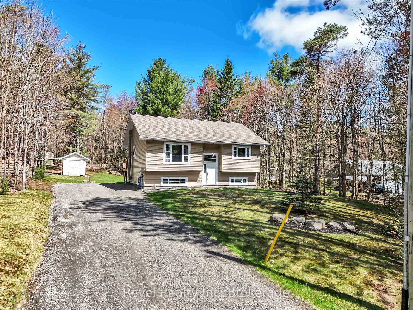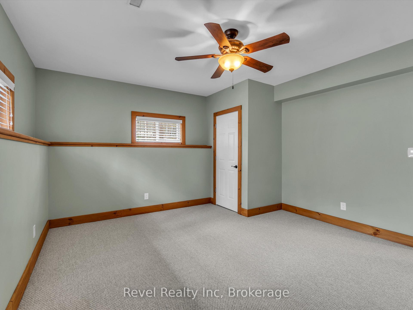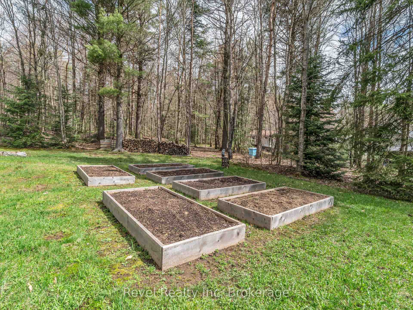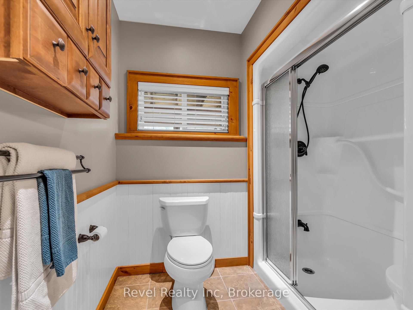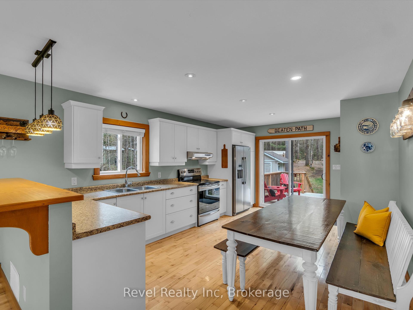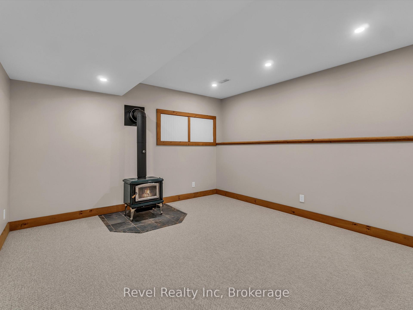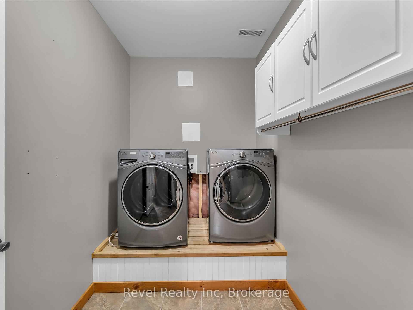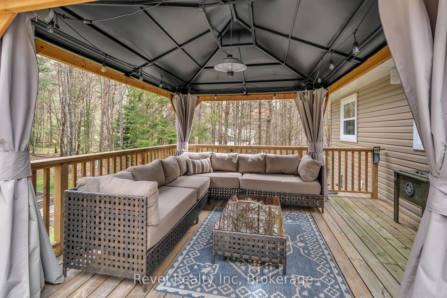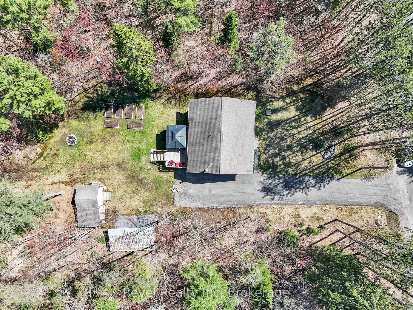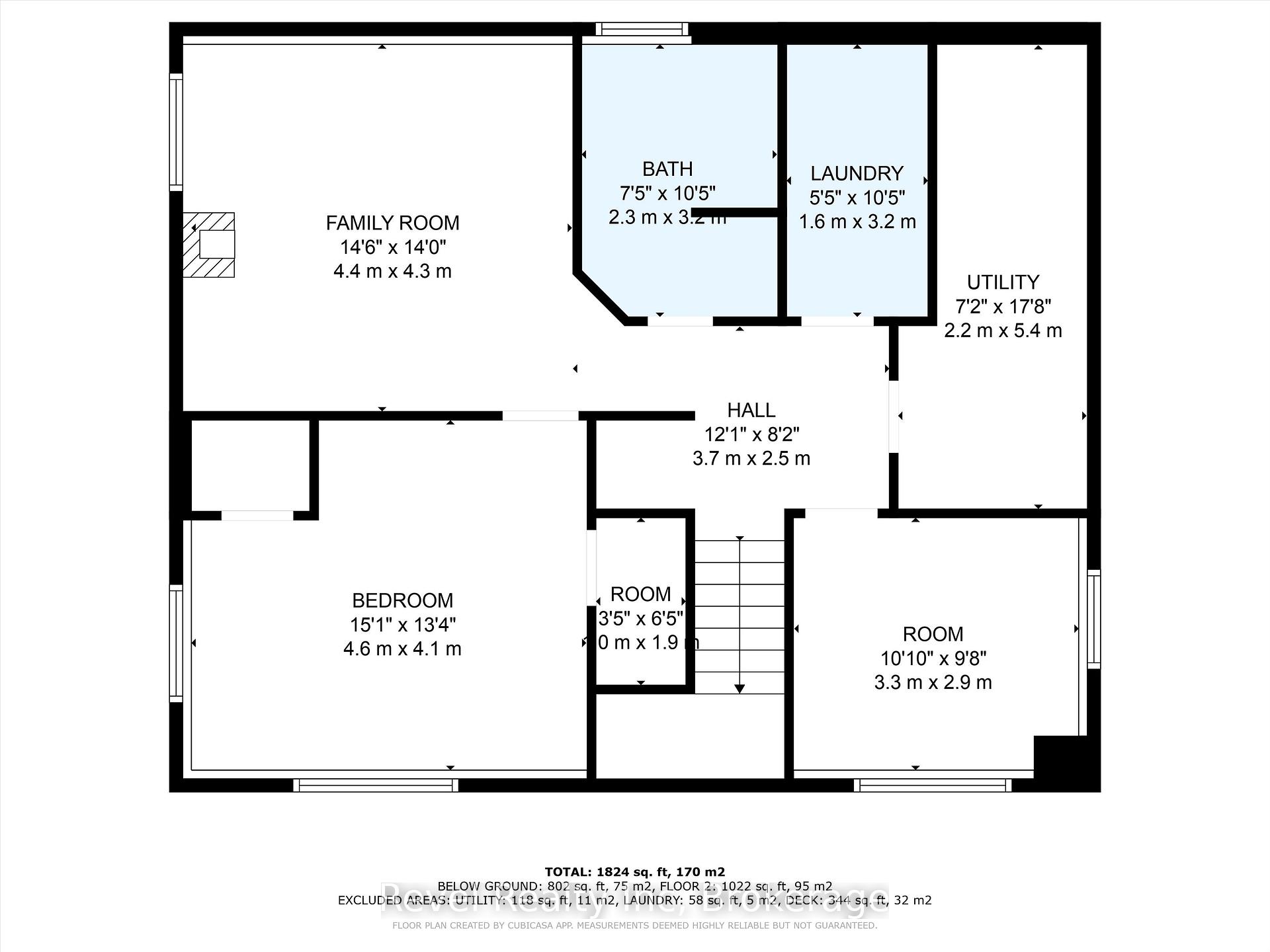$689,000
Available - For Sale
Listing ID: X12136169
1132 Stephenson 2 Road West , Huntsville, P0B 1M0, Muskoka
| Peace, Privacy & Prime Location This Impeccably Maintained Home Has It All! Situated on over 3 acres of beautifully treed land, this level lot on a quiet road offers the perfect blend of country charm and convenience. Enjoy nature at your doorstep with private trails winding through the backyard, a true nature lovers dream. Step inside to a bright, open-concept living/dining and kitchen area featuring gleaming hardwood floors, stainless steel appliances, and a walkout to a spacious back deck complete with a charming gazebo. The main level offers three generous bedrooms, and a well-appointed 4-piece bathroom. The finished lower level is equally impressive, boasting brand-new carpet, a huge third bedroom with two large closets, a dedicated office space, and a cozy family room with a woodstove. Additional features include a 3-piece bathroom, laundry room, and a utility/storage room. Outside, you'll find plenty of storage and workspace with two Quonset huts, a wood shed, and a large additional storage shed. Located just 10 minutes to Bracebridge, 20 minutes to Huntsville, and within easy reach of Windermere, Rosseau, and Port Carling, this property offers the perfect combination of peaceful rural living and accessibility to all the amenities Muskoka has to offer. |
| Price | $689,000 |
| Taxes: | $2514.00 |
| Assessment Year: | 2024 |
| Occupancy: | Vacant |
| Address: | 1132 Stephenson 2 Road West , Huntsville, P0B 1M0, Muskoka |
| Acreage: | 2-4.99 |
| Directions/Cross Streets: | Manitoba (Raymond Rd) & Stephenson 2 Rd. |
| Rooms: | 6 |
| Rooms +: | 6 |
| Bedrooms: | 3 |
| Bedrooms +: | 1 |
| Family Room: | T |
| Basement: | Full |
| Level/Floor | Room | Length(m) | Width(m) | Descriptions | |
| Room 1 | Ground | Foyer | 2.1 | 1.21 | Ceramic Floor |
| Room 2 | Main | Kitchen | 5.48 | 3.81 | Hardwood Floor, Combined w/Living |
| Room 3 | Main | Living Ro | 4.08 | 4.88 | Hardwood Floor, Combined w/Kitchen |
| Room 4 | Main | Bedroom | 3.66 | 3.66 | Hardwood Floor |
| Room 5 | Main | Bathroom | 3.05 | 1.52 | Ceramic Floor, 4 Pc Bath |
| Room 6 | Main | Bedroom 2 | 3.11 | 4.14 | Hardwood Floor |
| Room 7 | Main | Bedroom | 3.57 | 2.98 | Hardwood Floor |
| Room 8 | Lower | Primary B | 4.72 | 4.38 | Broadloom |
| Room 9 | Lower | Family Ro | 4.32 | 4.2 | Broadloom, Wood Stove |
| Room 10 | Lower | Den | 3.65 | 3.26 | Broadloom |
| Room 11 | Lower | Bathroom | 3.32 | 2.31 | Ceramic Floor, 3 Pc Bath |
| Room 12 | Lower | Laundry | 2.83 | 1.82 | Ceramic Floor |
| Room 13 | Lower | Utility R | 5.54 | 2.31 | Concrete Floor |
| Washroom Type | No. of Pieces | Level |
| Washroom Type 1 | 4 | Main |
| Washroom Type 2 | 3 | Basement |
| Washroom Type 3 | 0 | |
| Washroom Type 4 | 0 | |
| Washroom Type 5 | 0 |
| Total Area: | 0.00 |
| Approximatly Age: | 16-30 |
| Property Type: | Detached |
| Style: | Bungalow-Raised |
| Exterior: | Vinyl Siding |
| Garage Type: | None |
| (Parking/)Drive: | Private Do |
| Drive Parking Spaces: | 8 |
| Park #1 | |
| Parking Type: | Private Do |
| Park #2 | |
| Parking Type: | Private Do |
| Pool: | None |
| Other Structures: | Gazebo, Quonse |
| Approximatly Age: | 16-30 |
| Approximatly Square Footage: | 1100-1500 |
| CAC Included: | N |
| Water Included: | N |
| Cabel TV Included: | N |
| Common Elements Included: | N |
| Heat Included: | N |
| Parking Included: | N |
| Condo Tax Included: | N |
| Building Insurance Included: | N |
| Fireplace/Stove: | Y |
| Heat Type: | Forced Air |
| Central Air Conditioning: | Central Air |
| Central Vac: | N |
| Laundry Level: | Syste |
| Ensuite Laundry: | F |
| Sewers: | Septic |
| Water: | Drilled W |
| Water Supply Types: | Drilled Well |
$
%
Years
This calculator is for demonstration purposes only. Always consult a professional
financial advisor before making personal financial decisions.
| Although the information displayed is believed to be accurate, no warranties or representations are made of any kind. |
| Revel Realty Inc |
|
|

Sean Kim
Broker
Dir:
416-998-1113
Bus:
905-270-2000
Fax:
905-270-0047
| Book Showing | Email a Friend |
Jump To:
At a Glance:
| Type: | Freehold - Detached |
| Area: | Muskoka |
| Municipality: | Huntsville |
| Neighbourhood: | Stephenson |
| Style: | Bungalow-Raised |
| Approximate Age: | 16-30 |
| Tax: | $2,514 |
| Beds: | 3+1 |
| Baths: | 2 |
| Fireplace: | Y |
| Pool: | None |
Locatin Map:
Payment Calculator:

