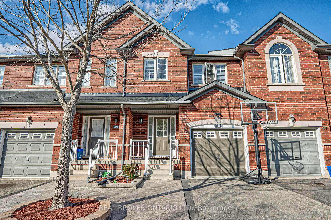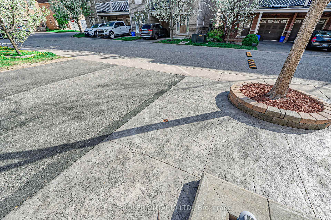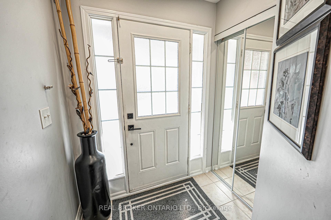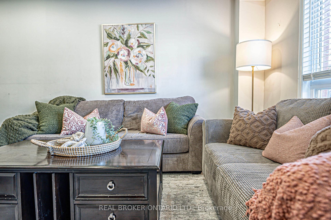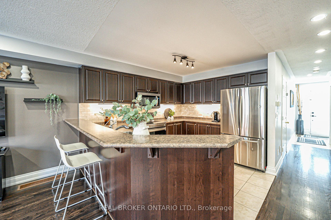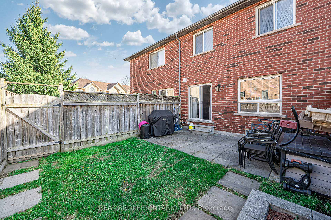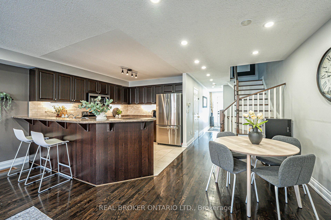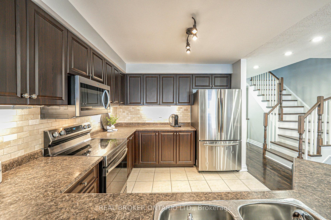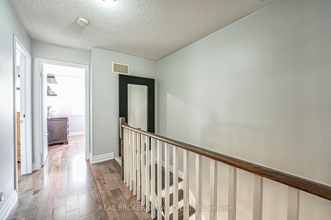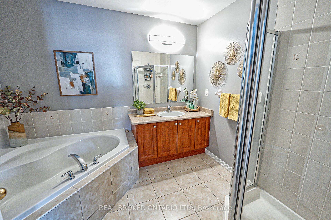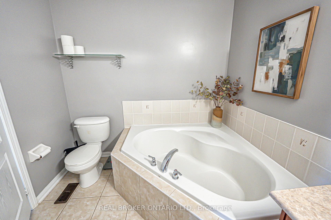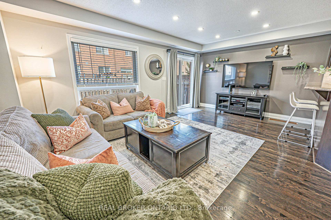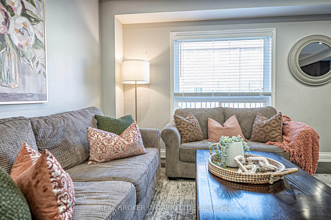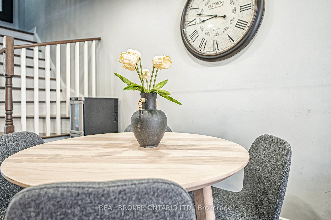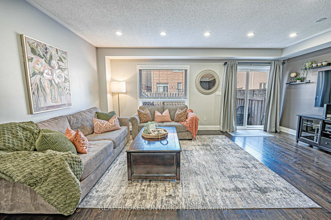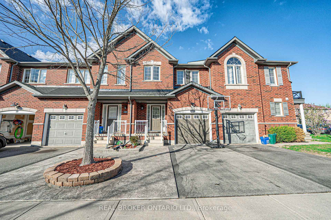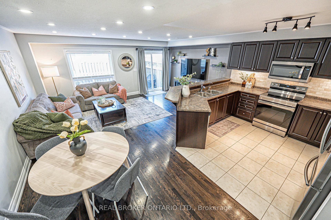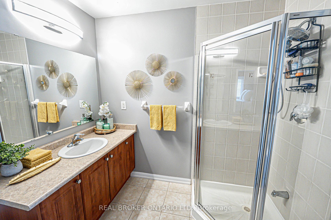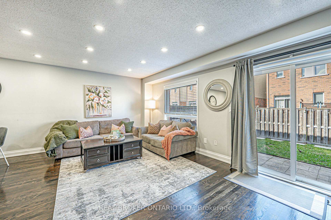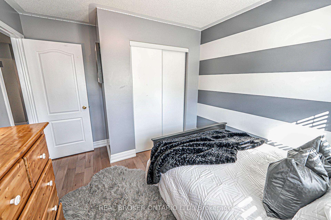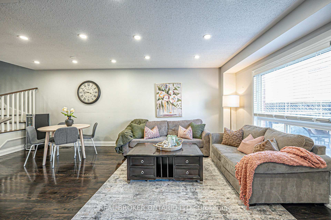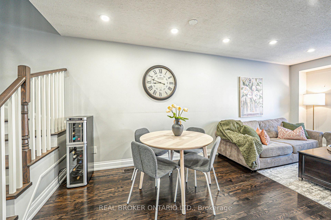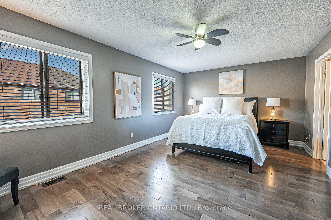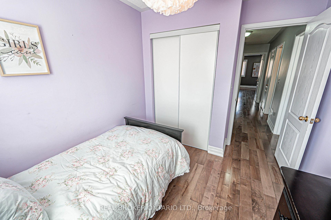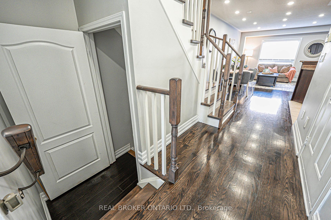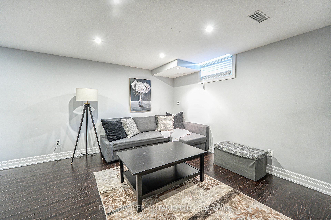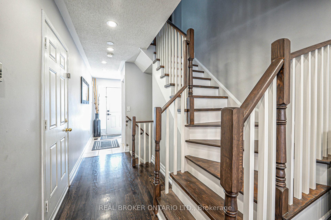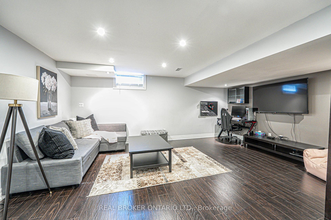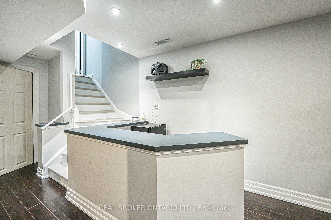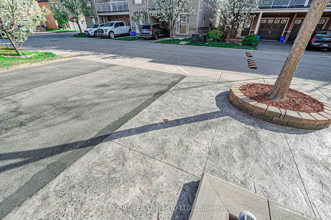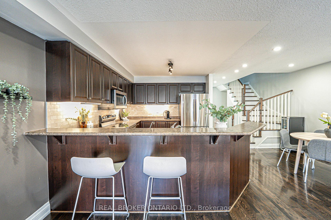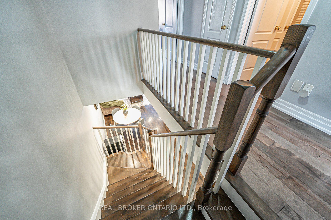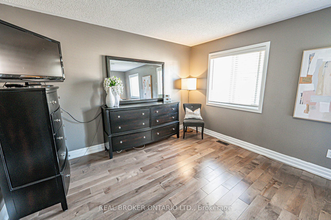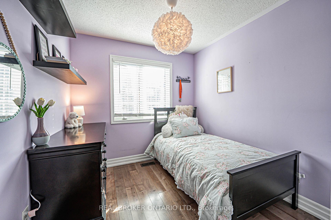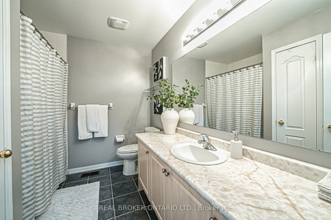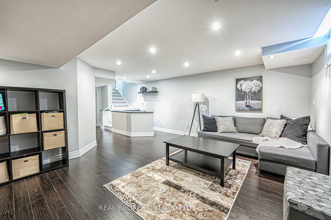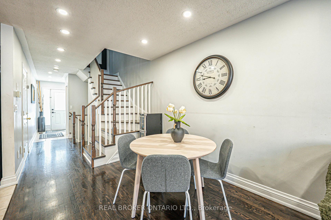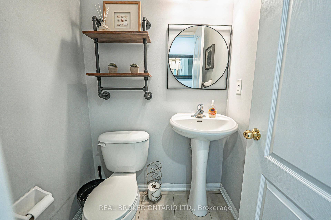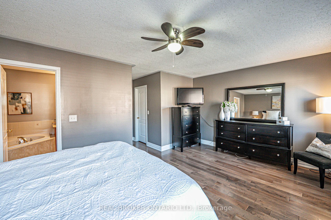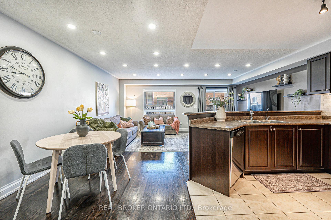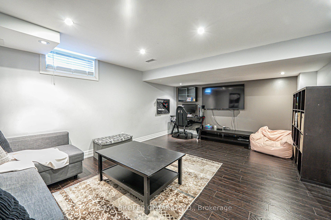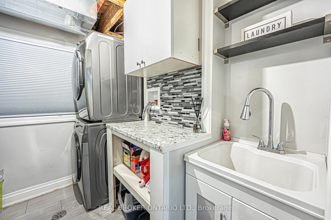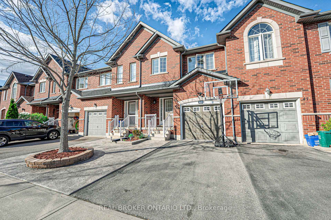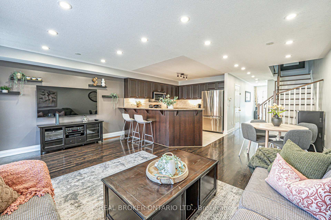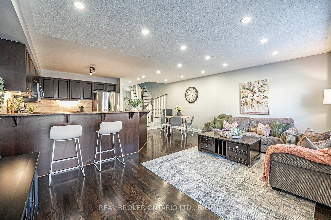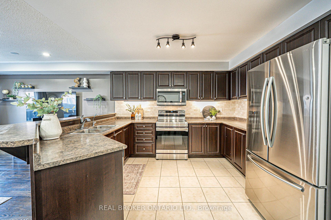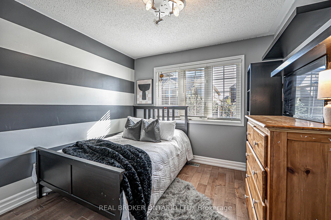$889,000
Available - For Sale
Listing ID: W12136800
620 Ferguson Driv , Milton, L9T 0M8, Halton
| Tucked away in a quiet complex in Milton's popular Beaty neighbourhood, this freehold townhome is a great fit for first-time buyers, young families, or anyone looking to put down roots in a well-connected community. 1,480 sq ft of carpet-free, open-concept living, plus a professionally finished basement for extra space. The kitchen is spacious with room to move around, lots of counter space, updated appliances, and a convenient breakfast bar. Upstairs has 3 well-sized bedrooms, including a primary with a 4-piece ensuite and a walk-in closet. Walking distance to schools, parks, and transit, this location checks all the boxes. With a low POTL fee, plenty of storage, and a strong sense of community, this home is a standout opportunity. |
| Price | $889,000 |
| Taxes: | $3466.40 |
| Occupancy: | Owner |
| Address: | 620 Ferguson Driv , Milton, L9T 0M8, Halton |
| Directions/Cross Streets: | Derry Road & Armstrong Blvd |
| Rooms: | 7 |
| Bedrooms: | 3 |
| Bedrooms +: | 0 |
| Family Room: | F |
| Basement: | Finished |
| Level/Floor | Room | Length(m) | Width(m) | Descriptions | |
| Room 1 | Main | Dining Ro | 2.44 | 2.65 | Hardwood Floor, Pot Lights |
| Room 2 | Main | Living Ro | 2.88 | 5.64 | Hardwood Floor, Pot Lights, W/O To Yard |
| Room 3 | Main | Kitchen | 3.01 | 3.4 | Backsplash, Stainless Steel Appl, Breakfast Bar |
| Room 4 | Second | Primary B | 3.66 | 5.64 | 4 Pc Ensuite, Walk-In Closet(s) |
| Room 5 | Second | Bedroom 2 | 2.97 | 2.78 | |
| Room 6 | Second | Bedroom 3 | 2.54 | 2.72 | |
| Room 7 | Basement | Recreatio | 5.5 | 5.45 | L-Shaped Room, Pot Lights, Laminate |
| Washroom Type | No. of Pieces | Level |
| Washroom Type 1 | 2 | Main |
| Washroom Type 2 | 4 | Second |
| Washroom Type 3 | 4 | Second |
| Washroom Type 4 | 0 | |
| Washroom Type 5 | 0 |
| Total Area: | 0.00 |
| Property Type: | Att/Row/Townhouse |
| Style: | 2-Storey |
| Exterior: | Brick |
| Garage Type: | Attached |
| Drive Parking Spaces: | 1 |
| Pool: | None |
| Approximatly Square Footage: | 1100-1500 |
| CAC Included: | N |
| Water Included: | N |
| Cabel TV Included: | N |
| Common Elements Included: | N |
| Heat Included: | N |
| Parking Included: | N |
| Condo Tax Included: | N |
| Building Insurance Included: | N |
| Fireplace/Stove: | N |
| Heat Type: | Forced Air |
| Central Air Conditioning: | Central Air |
| Central Vac: | N |
| Laundry Level: | Syste |
| Ensuite Laundry: | F |
| Sewers: | Sewer |
$
%
Years
This calculator is for demonstration purposes only. Always consult a professional
financial advisor before making personal financial decisions.
| Although the information displayed is believed to be accurate, no warranties or representations are made of any kind. |
| REAL BROKER ONTARIO LTD. |
|
|

Sean Kim
Broker
Dir:
416-998-1113
Bus:
905-270-2000
Fax:
905-270-0047
| Virtual Tour | Book Showing | Email a Friend |
Jump To:
At a Glance:
| Type: | Freehold - Att/Row/Townhouse |
| Area: | Halton |
| Municipality: | Milton |
| Neighbourhood: | 1023 - BE Beaty |
| Style: | 2-Storey |
| Tax: | $3,466.4 |
| Beds: | 3 |
| Baths: | 3 |
| Fireplace: | N |
| Pool: | None |
Locatin Map:
Payment Calculator:

