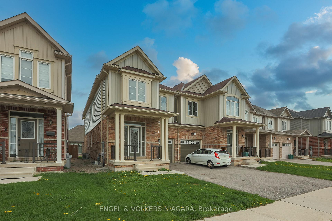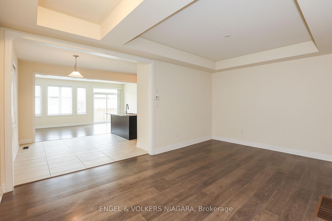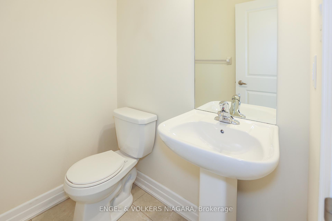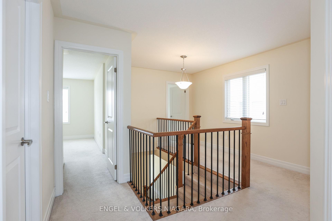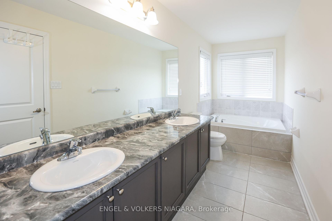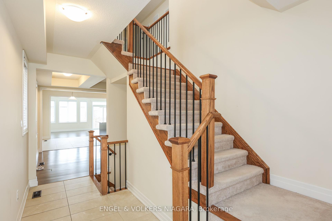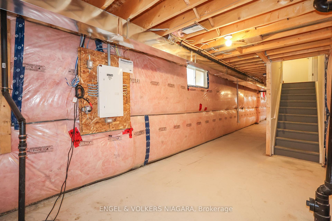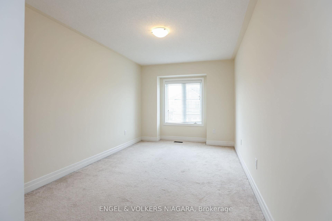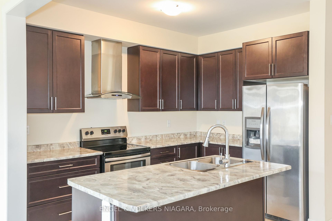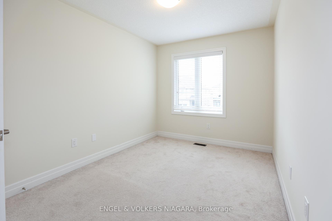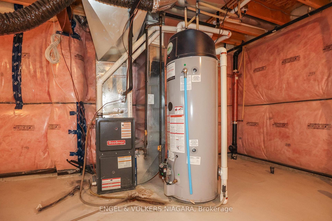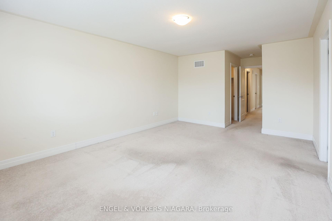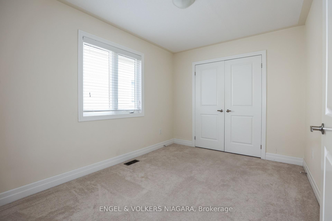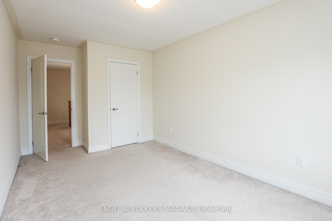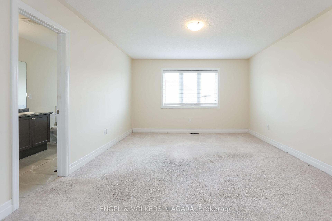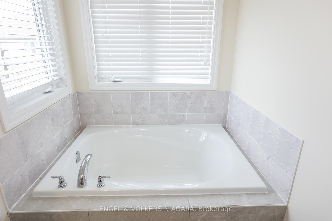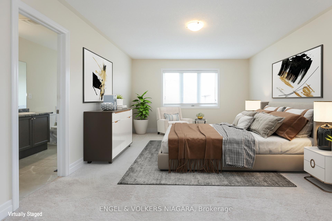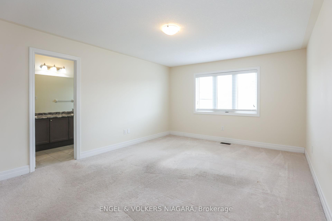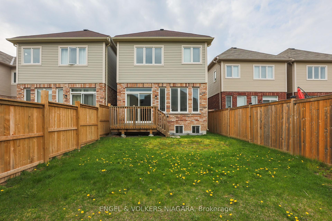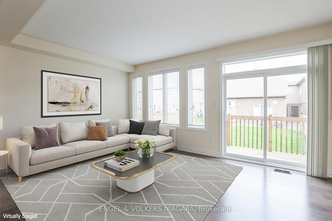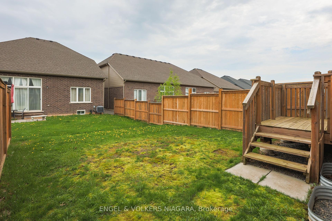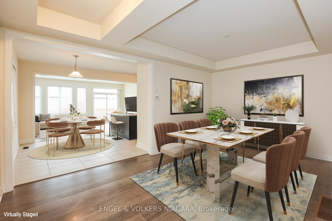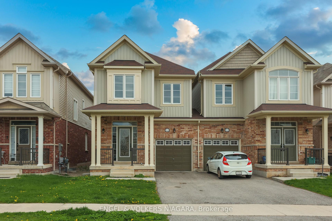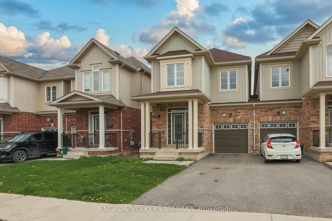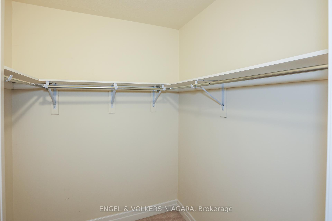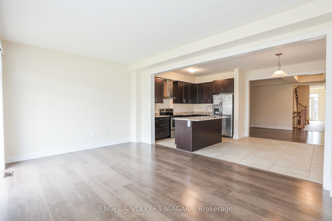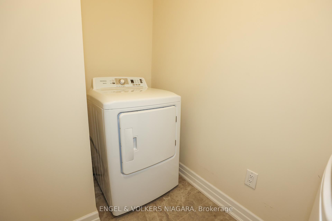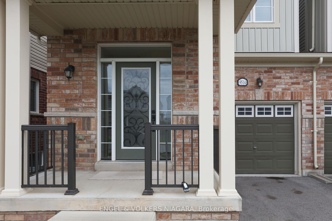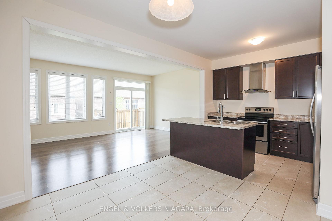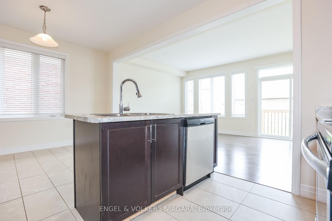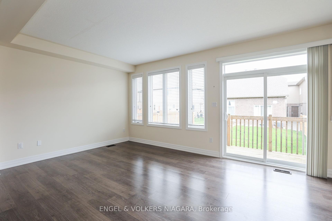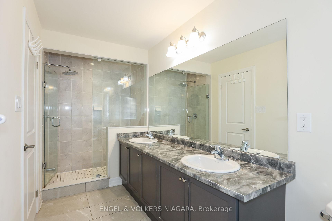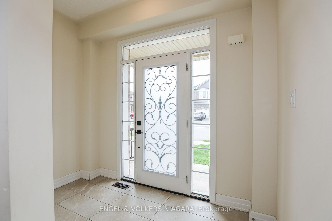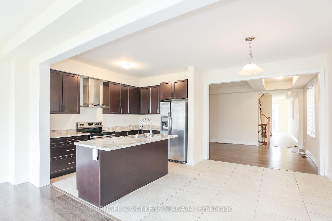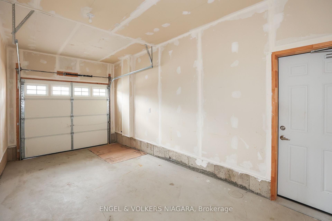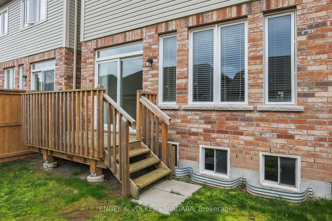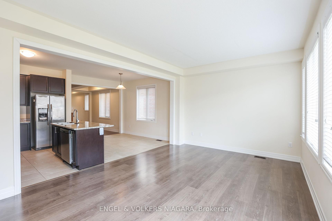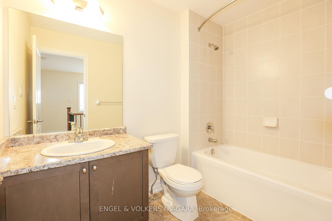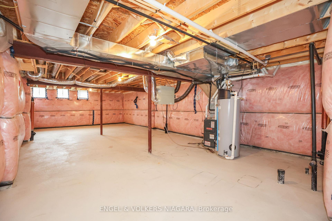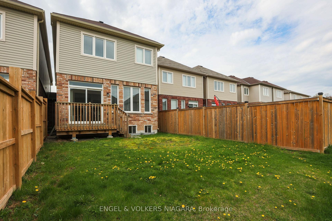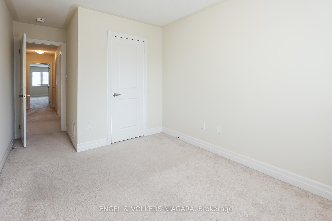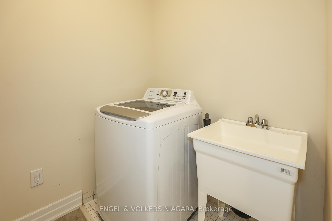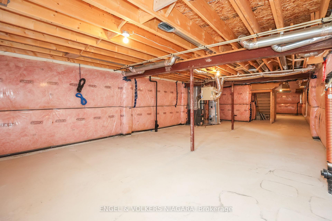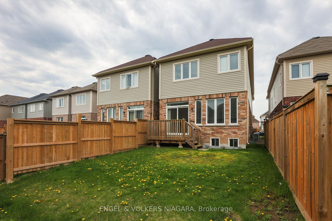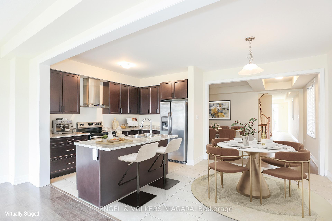$759,000
Available - For Sale
Listing ID: X12121940
9514 Tallgrass Aven , Niagara Falls, L2G 0Y2, Niagara
| Welcome to 9514 Tallgrass Avenue, a charming semi-detached nestled in the family-friendly Lyons Creek development of Niagara Falls. This well maintained property boasts four bedrooms, two and a half modern bathrooms, and the added convenience of second-floor laundry facilities, perfectly catering to the bustling family life.The home is situated in a tranquil area, ensuring a peaceful living environment for your loved ones. A covered front porch invites you to enjoy the serene neighbourhood, while the back deck, accessible from the family room, offers outdoor retreat for relaxation and entertainment. Inside, the well-appointed interiors are designed with family living in mind. The property also benefits from single car garage with inside entry and two parking spaces, accommodating the modern family's transportation needs. Located within proximity to walking trails, a picturesque marina, local churches, and excellent schools, this home provides all the essentials for a fulfilling family lifestyle. |
| Price | $759,000 |
| Taxes: | $5091.00 |
| Assessment Year: | 2024 |
| Occupancy: | Vacant |
| Address: | 9514 Tallgrass Aven , Niagara Falls, L2G 0Y2, Niagara |
| Directions/Cross Streets: | Emerald Ave |
| Rooms: | 13 |
| Bedrooms: | 4 |
| Bedrooms +: | 0 |
| Family Room: | F |
| Basement: | Unfinished |
| Level/Floor | Room | Length(m) | Width(m) | Descriptions | |
| Room 1 | Main | Kitchen | 2.62 | 3.53 | |
| Room 2 | Main | Breakfast | 2.8 | 3.53 | |
| Room 3 | Main | Family Ro | 5.42 | 3.65 | |
| Room 4 | Main | Dining Ro | 5.42 | 3.35 | |
| Room 5 | Second | Primary B | 3.9 | 5.45 | |
| Room 6 | Second | Bedroom 2 | 2.68 | 3.5 | |
| Room 7 | Second | Bedroom 3 | 16.4 | 2.92 | |
| Room 8 | Second | Bedroom 4 | 2.74 | 3.65 | |
| Room 9 | Second | Laundry | 3.04 | 1.82 |
| Washroom Type | No. of Pieces | Level |
| Washroom Type 1 | 2 | Main |
| Washroom Type 2 | 5 | Second |
| Washroom Type 3 | 4 | Second |
| Washroom Type 4 | 0 | |
| Washroom Type 5 | 0 |
| Total Area: | 0.00 |
| Approximatly Age: | 6-15 |
| Property Type: | Semi-Detached |
| Style: | 2-Storey |
| Exterior: | Brick, Vinyl Siding |
| Garage Type: | Attached |
| (Parking/)Drive: | Front Yard |
| Drive Parking Spaces: | 2 |
| Park #1 | |
| Parking Type: | Front Yard |
| Park #2 | |
| Parking Type: | Front Yard |
| Pool: | None |
| Approximatly Age: | 6-15 |
| Approximatly Square Footage: | 2000-2500 |
| Property Features: | Marina, Park |
| CAC Included: | N |
| Water Included: | N |
| Cabel TV Included: | N |
| Common Elements Included: | N |
| Heat Included: | N |
| Parking Included: | N |
| Condo Tax Included: | N |
| Building Insurance Included: | N |
| Fireplace/Stove: | N |
| Heat Type: | Forced Air |
| Central Air Conditioning: | Central Air |
| Central Vac: | N |
| Laundry Level: | Syste |
| Ensuite Laundry: | F |
| Elevator Lift: | False |
| Sewers: | Sewer |
$
%
Years
This calculator is for demonstration purposes only. Always consult a professional
financial advisor before making personal financial decisions.
| Although the information displayed is believed to be accurate, no warranties or representations are made of any kind. |
| ENGEL & VOLKERS NIAGARA |
|
|

Sean Kim
Broker
Dir:
416-998-1113
Bus:
905-270-2000
Fax:
905-270-0047
| Book Showing | Email a Friend |
Jump To:
At a Glance:
| Type: | Freehold - Semi-Detached |
| Area: | Niagara |
| Municipality: | Niagara Falls |
| Neighbourhood: | 224 - Lyons Creek |
| Style: | 2-Storey |
| Approximate Age: | 6-15 |
| Tax: | $5,091 |
| Beds: | 4 |
| Baths: | 3 |
| Fireplace: | N |
| Pool: | None |
Locatin Map:
Payment Calculator:

