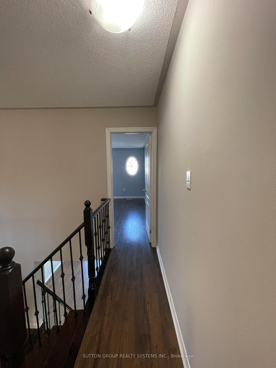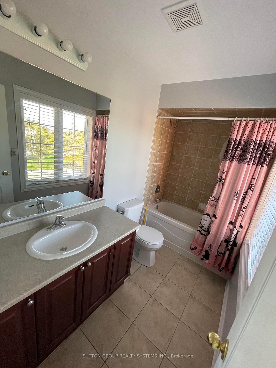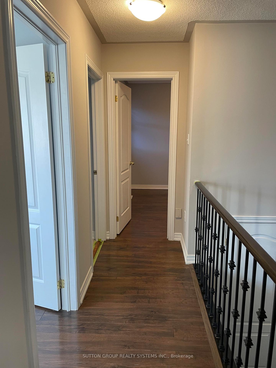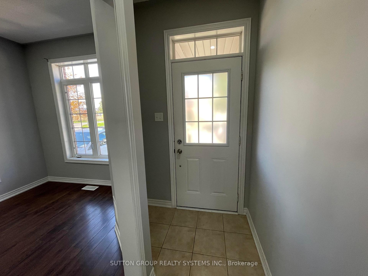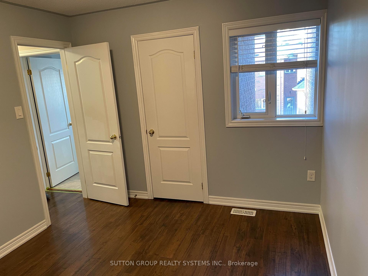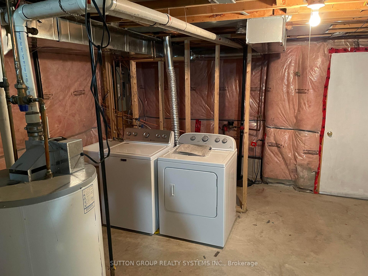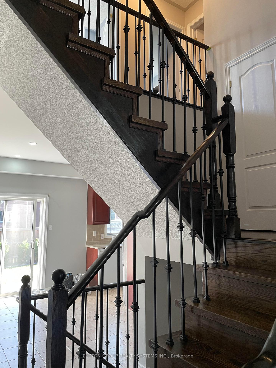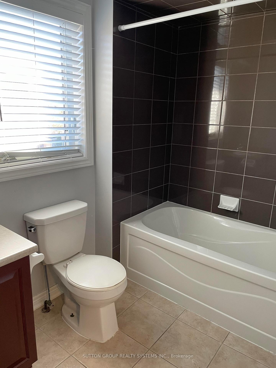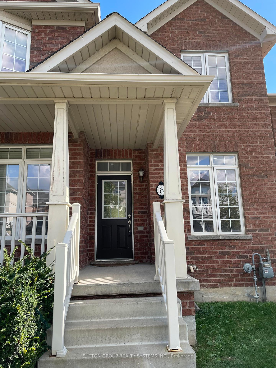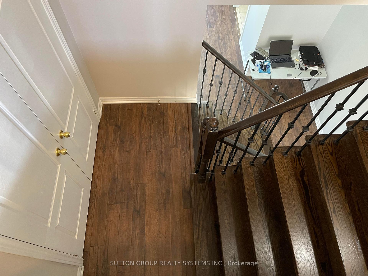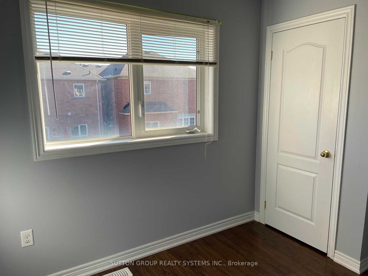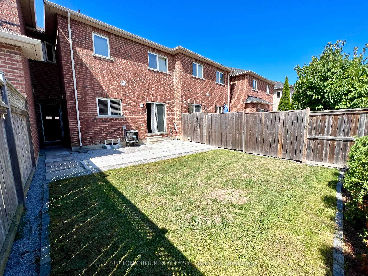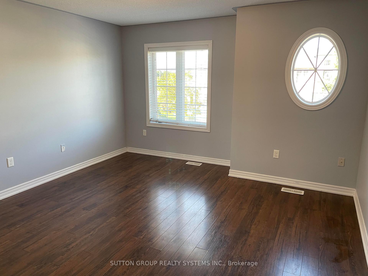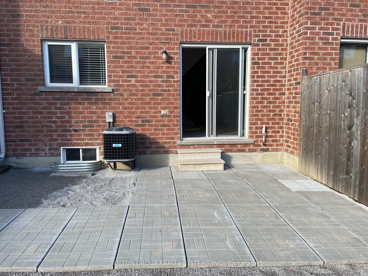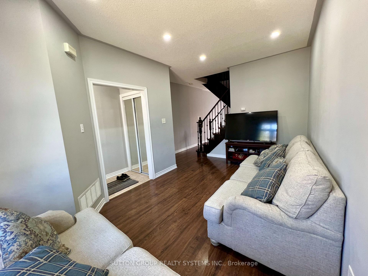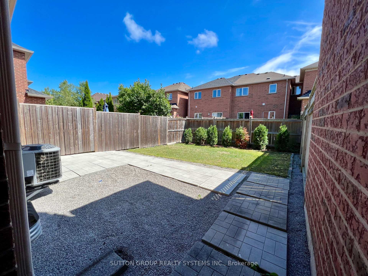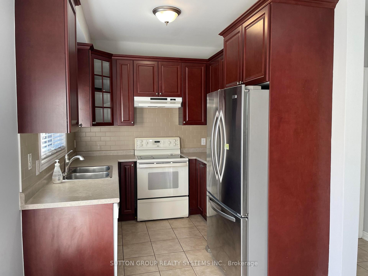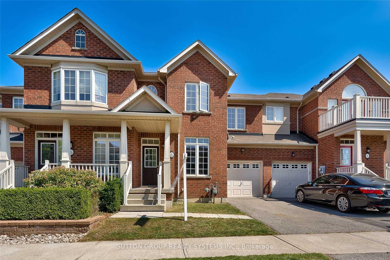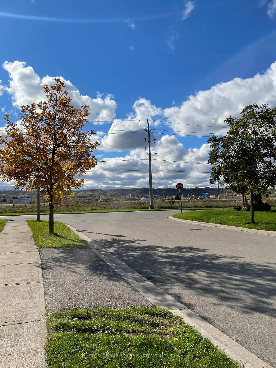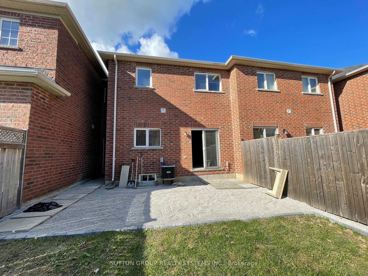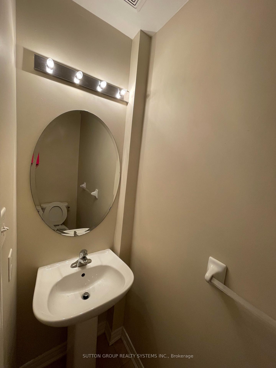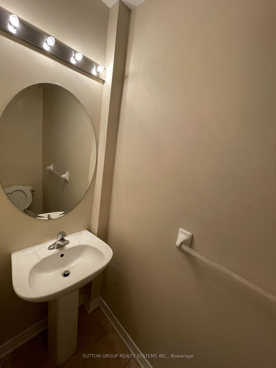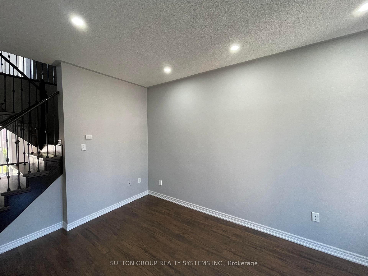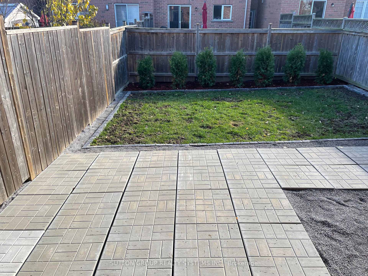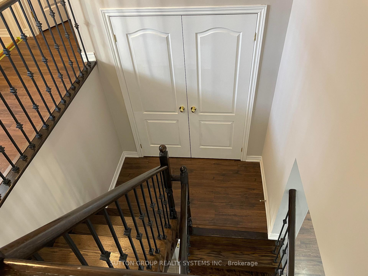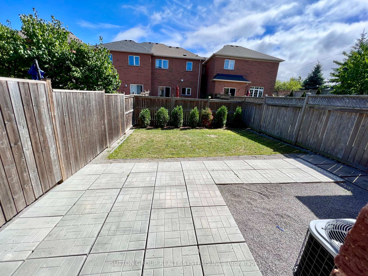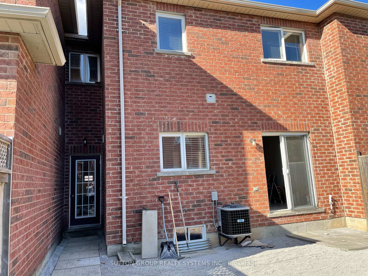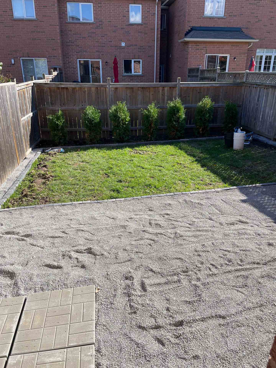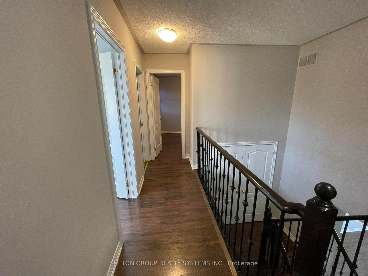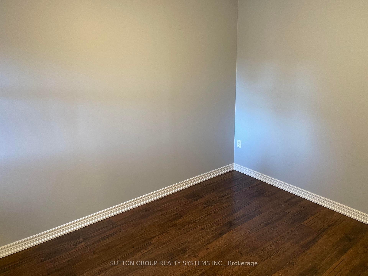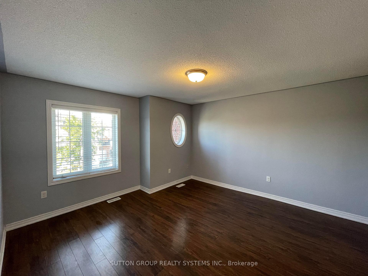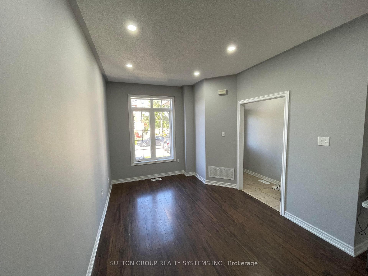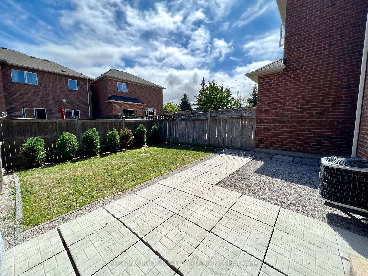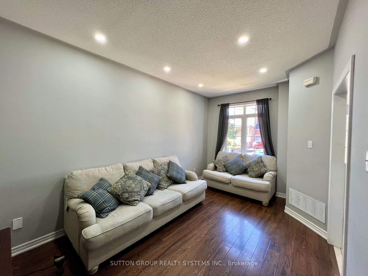$2,800
Available - For Rent
Listing ID: X12136693
6 Raintree Driv , Hamilton, L8E 0B1, Hamilton
| Upgraded Spacious Townhome Situated On A Small Family Friendly Street Steps To Fifty Point Yacht Club, Walking Distance From the Lake+Parks, Plaza, Costco, Lcbo, Restaurants, Qew. 3 Bedrooms, 2.5 Bathrooms, Hardwood Floors On Main And Top Floor, Potlights On Main Floor, New Stairs, Spacious Master Bedroom W/ Ensuite, Access To Good Size Backyard From Garage. Pictures Were Taken Before Tenants Moved In. Tenant Pays Utilities And AC Rental ($45 Per Month) |
| Price | $2,800 |
| Taxes: | $0.00 |
| Occupancy: | Tenant |
| Address: | 6 Raintree Driv , Hamilton, L8E 0B1, Hamilton |
| Directions/Cross Streets: | N Service Rd And Fifty Rd |
| Rooms: | 6 |
| Bedrooms: | 3 |
| Bedrooms +: | 0 |
| Family Room: | F |
| Basement: | Unfinished |
| Furnished: | Unfu |
| Level/Floor | Room | Length(m) | Width(m) | Descriptions | |
| Room 1 | Main | Living Ro | 4.96 | 4.05 | Hardwood Floor, Window, Pot Lights |
| Room 2 | Main | Dining Ro | 4.05 | 3.55 | Tile Floor, Open Concept, W/O To Yard |
| Room 3 | Main | Kitchen | 2.77 | 2.38 | Tile Floor, Modern Kitchen |
| Room 4 | Second | Primary B | 4.88 | 4.02 | Hardwood Floor, His and Hers Closets, 4 Pc Ensuite |
| Room 5 | Second | Bedroom 2 | 3.28 | 2.96 | Hardwood Floor, Double Closet |
| Room 6 | Second | Bedroom 3 | 2.82 | 2.45 | Hardwood Floor |
| Washroom Type | No. of Pieces | Level |
| Washroom Type 1 | 2 | In Betwe |
| Washroom Type 2 | 4 | Second |
| Washroom Type 3 | 3 | Second |
| Washroom Type 4 | 0 | |
| Washroom Type 5 | 0 |
| Total Area: | 0.00 |
| Approximatly Age: | 16-30 |
| Property Type: | Att/Row/Townhouse |
| Style: | 2-Storey |
| Exterior: | Brick |
| Garage Type: | Attached |
| (Parking/)Drive: | Private |
| Drive Parking Spaces: | 1 |
| Park #1 | |
| Parking Type: | Private |
| Park #2 | |
| Parking Type: | Private |
| Pool: | None |
| Laundry Access: | Ensuite |
| Approximatly Age: | 16-30 |
| Approximatly Square Footage: | 1100-1500 |
| Property Features: | Fenced Yard, Hospital |
| CAC Included: | N |
| Water Included: | N |
| Cabel TV Included: | N |
| Common Elements Included: | N |
| Heat Included: | N |
| Parking Included: | Y |
| Condo Tax Included: | N |
| Building Insurance Included: | N |
| Fireplace/Stove: | N |
| Heat Type: | Forced Air |
| Central Air Conditioning: | Central Air |
| Central Vac: | N |
| Laundry Level: | Syste |
| Ensuite Laundry: | F |
| Elevator Lift: | False |
| Sewers: | Sewer |
| Although the information displayed is believed to be accurate, no warranties or representations are made of any kind. |
| SUTTON GROUP REALTY SYSTEMS INC. |
|
|

Sean Kim
Broker
Dir:
416-998-1113
Bus:
905-270-2000
Fax:
905-270-0047
| Book Showing | Email a Friend |
Jump To:
At a Glance:
| Type: | Freehold - Att/Row/Townhouse |
| Area: | Hamilton |
| Municipality: | Hamilton |
| Neighbourhood: | Stoney Creek |
| Style: | 2-Storey |
| Approximate Age: | 16-30 |
| Beds: | 3 |
| Baths: | 3 |
| Fireplace: | N |
| Pool: | None |
Locatin Map:

