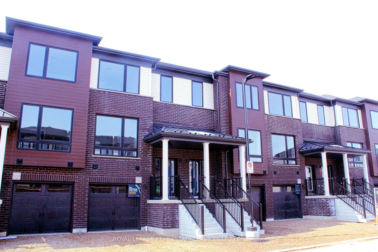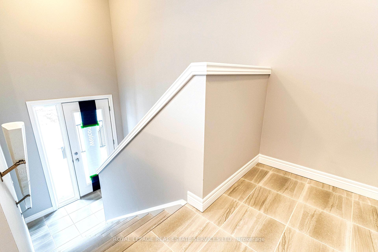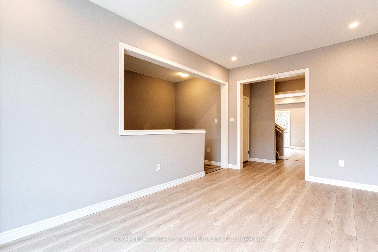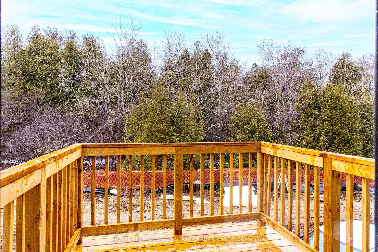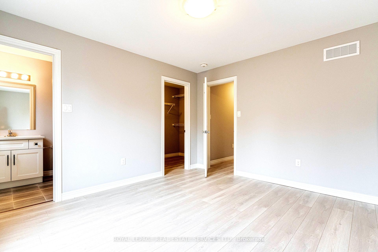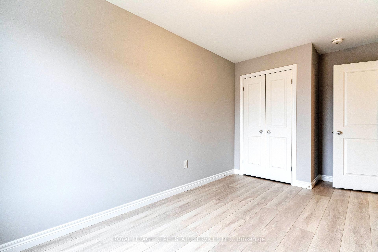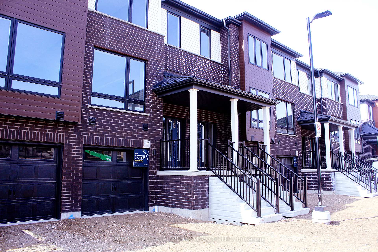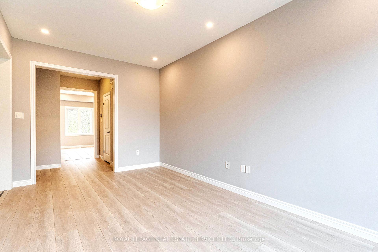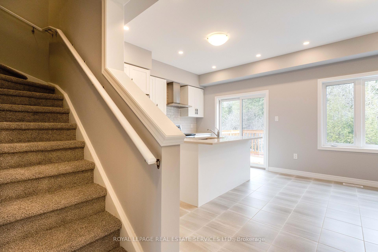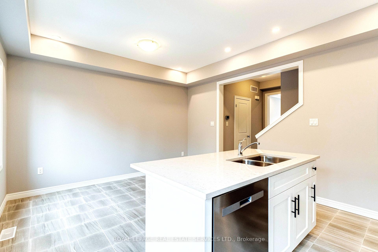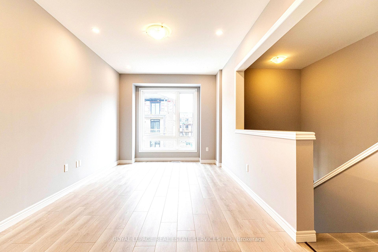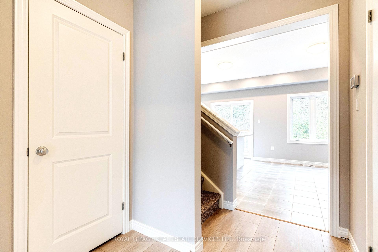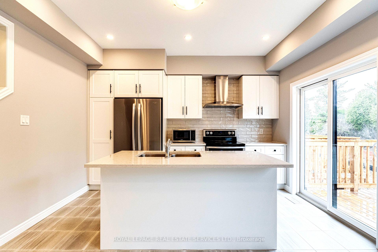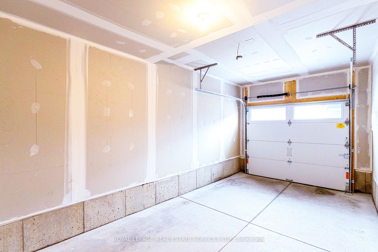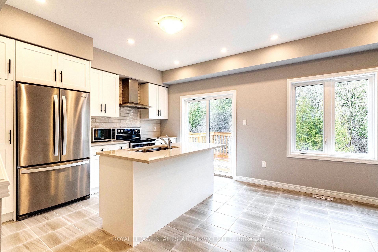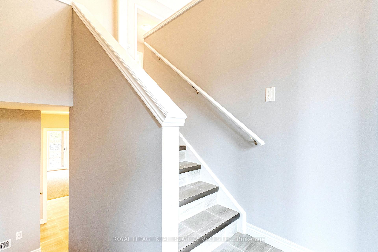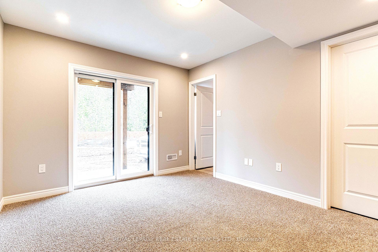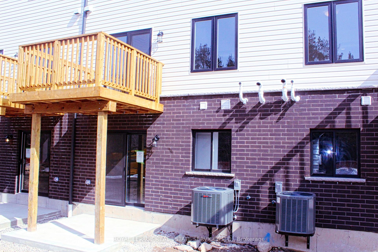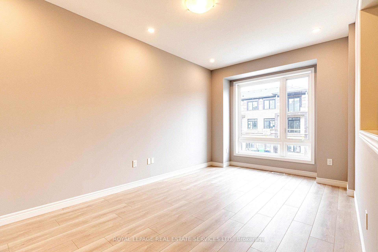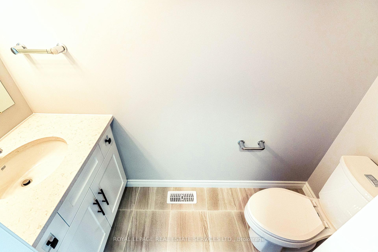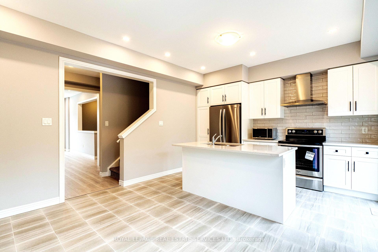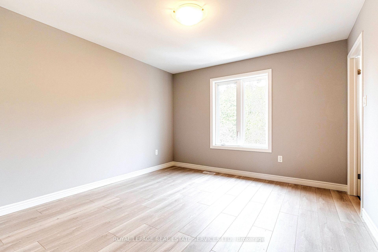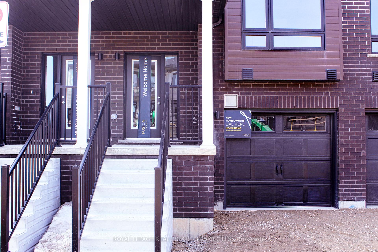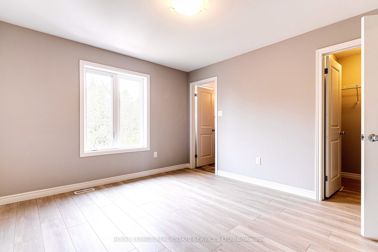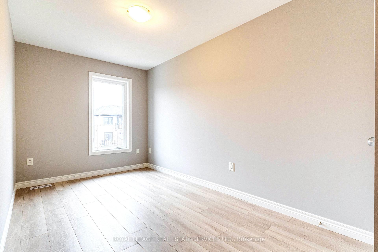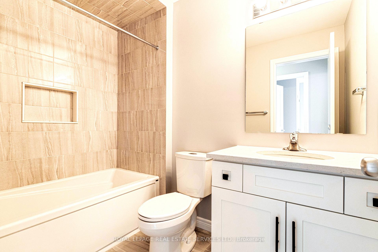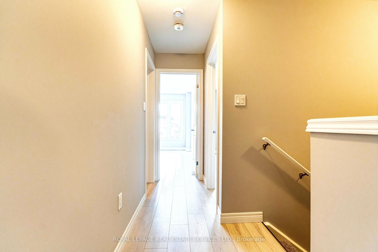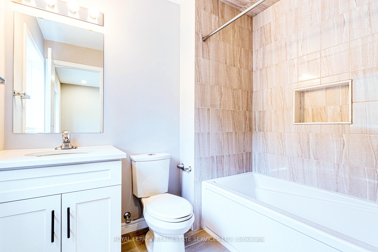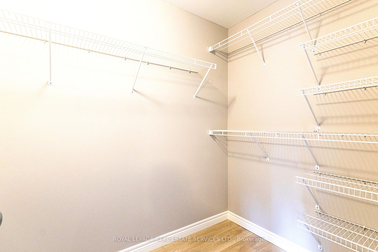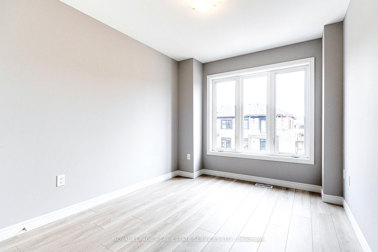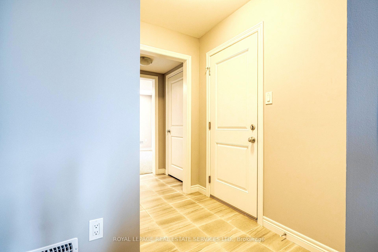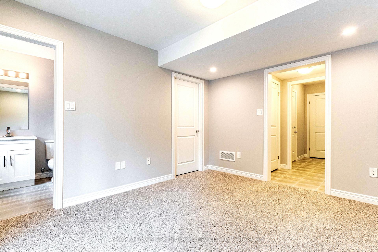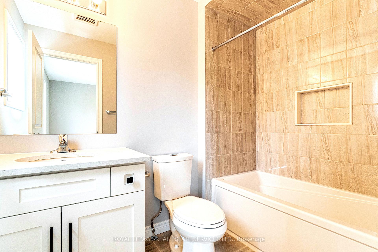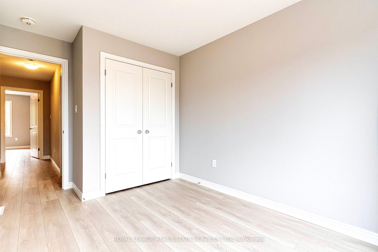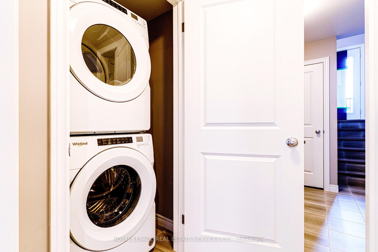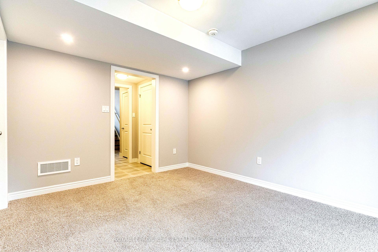$3,250
Available - For Rent
Listing ID: X12136678
51 Arabella Driv , Guelph, N1L 0R9, Wellington
| Unique Brand New Townhouse situated in a very peaceful, sought after, family friendly Neighborhood in Guelph. The Townhouse features large windows on all floors allowing ample natural light. The property is a perfect blend of luxury with many added upgrades with more than 80,000 dollars worth, comfort and functionality. The Main floor offers beautiful neutrally colored Laminate flooring all through the Living space, conveniently spaced hidden light spots situated through the flat upgraded sealing of the living and kitchen areas, the Kitchen's eat in area with Quartz Countertops, beautiful island, Upgraded Stainless Steel High End Appliances and plenty of Cabinets makes it a family favorable place to enjoy heart warming meals. The two pieces Powder room with under sink cabinet beautifully finished with the Quartz top completes the Main floor. In the Upper floor you will find three very conveniently sized Bedrooms with laminate flooring, large windows and spacious closets. The Primary bedroom features a Walk-in closet and three pieces Ensuite. A Third Bathroom with three pieces completes the Upper floor. The fully finished Walk-in Basement is a very nice feature that is worth mentioning as it offers an additional fourth bedroom and a three pieces Bathroom. A coat closet is situated at the room's Entrance. The Townhouse has a Garage with direct access to the property through the Garage man door and is offering two parking spots; one inside the Garage and the other on the Driveway. Close to University of Guelph, all amenities and located right in front of a bus route. A Unique opportunity for you to discover, don't miss on it. |
| Price | $3,250 |
| Taxes: | $0.00 |
| Occupancy: | Vacant |
| Address: | 51 Arabella Driv , Guelph, N1L 0R9, Wellington |
| Directions/Cross Streets: | Victoria Road S and Stone Road E |
| Rooms: | 9 |
| Bedrooms: | 3 |
| Bedrooms +: | 1 |
| Family Room: | F |
| Basement: | Finished wit |
| Furnished: | Unfu |
| Washroom Type | No. of Pieces | Level |
| Washroom Type 1 | 2 | Second |
| Washroom Type 2 | 4 | Third |
| Washroom Type 3 | 4 | Third |
| Washroom Type 4 | 4 | Basement |
| Washroom Type 5 | 0 |
| Total Area: | 0.00 |
| Approximatly Age: | New |
| Property Type: | Att/Row/Townhouse |
| Style: | 3-Storey |
| Exterior: | Brick |
| Garage Type: | Built-In |
| (Parking/)Drive: | Private |
| Drive Parking Spaces: | 1 |
| Park #1 | |
| Parking Type: | Private |
| Park #2 | |
| Parking Type: | Private |
| Pool: | None |
| Laundry Access: | In-Suite Laun |
| Approximatly Age: | New |
| Approximatly Square Footage: | 1100-1500 |
| CAC Included: | N |
| Water Included: | N |
| Cabel TV Included: | N |
| Common Elements Included: | Y |
| Heat Included: | N |
| Parking Included: | N |
| Condo Tax Included: | N |
| Building Insurance Included: | N |
| Fireplace/Stove: | N |
| Heat Type: | Forced Air |
| Central Air Conditioning: | Central Air |
| Central Vac: | N |
| Laundry Level: | Syste |
| Ensuite Laundry: | F |
| Sewers: | Sewer |
| Although the information displayed is believed to be accurate, no warranties or representations are made of any kind. |
| ROYAL LEPAGE REAL ESTATE SERVICES LTD. |
|
|

Sean Kim
Broker
Dir:
416-998-1113
Bus:
905-270-2000
Fax:
905-270-0047
| Book Showing | Email a Friend |
Jump To:
At a Glance:
| Type: | Freehold - Att/Row/Townhouse |
| Area: | Wellington |
| Municipality: | Guelph |
| Neighbourhood: | Kortright East |
| Style: | 3-Storey |
| Approximate Age: | New |
| Beds: | 3+1 |
| Baths: | 4 |
| Fireplace: | N |
| Pool: | None |
Locatin Map:

