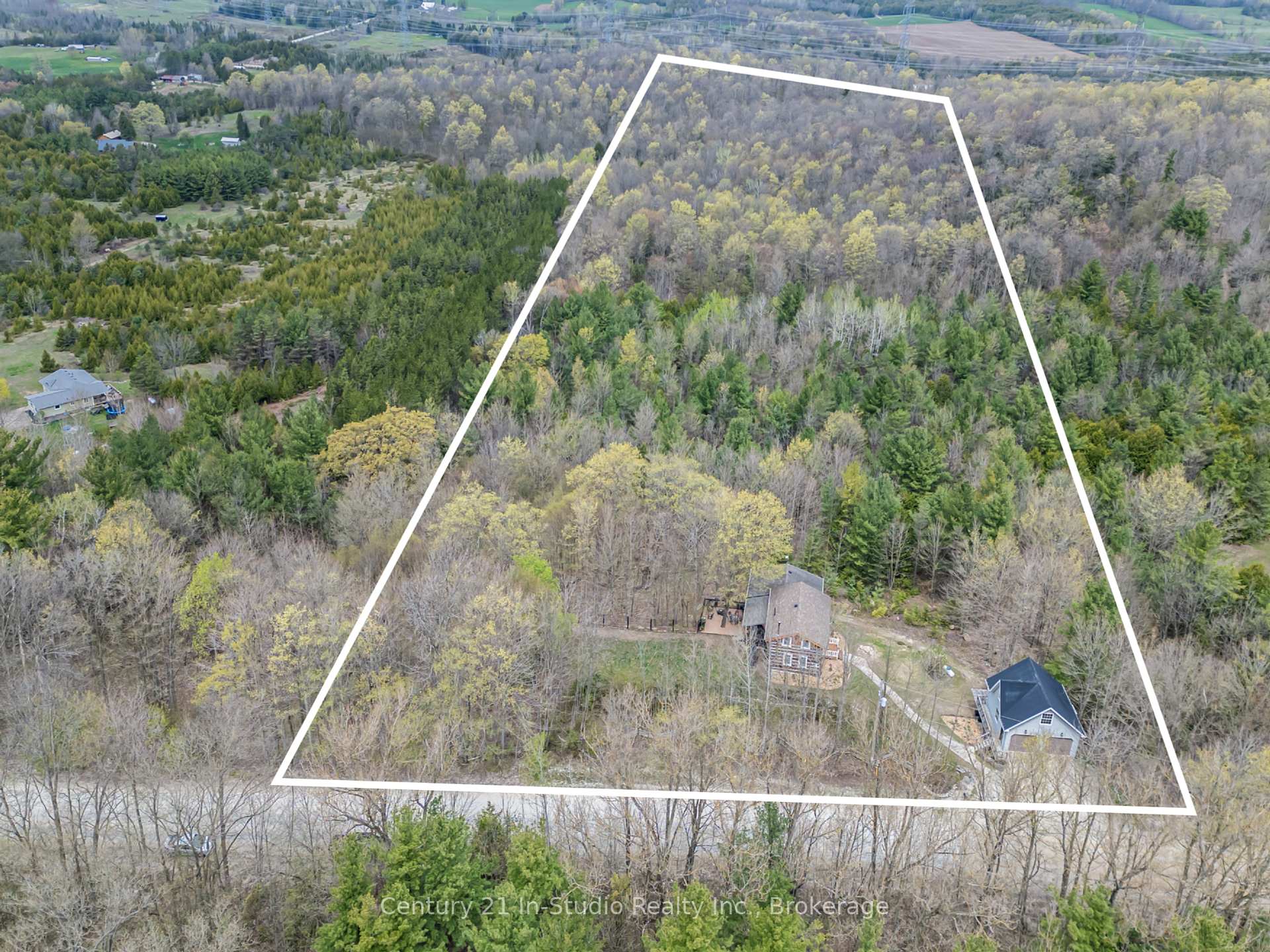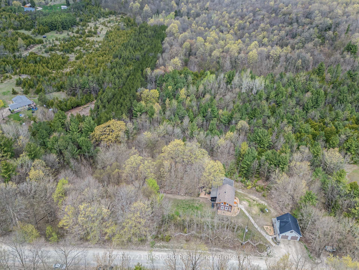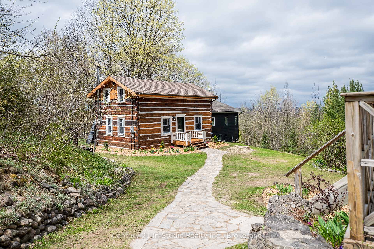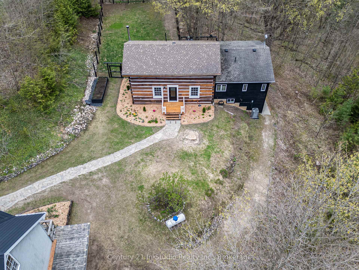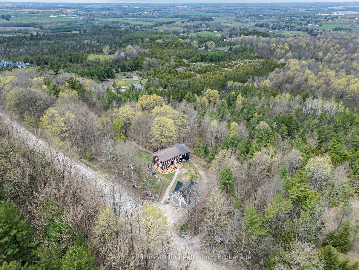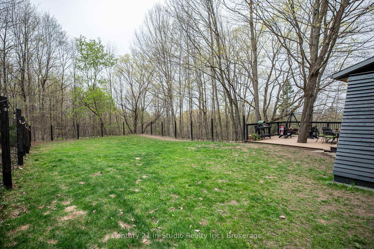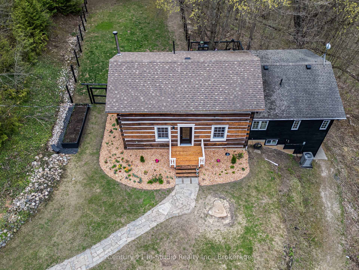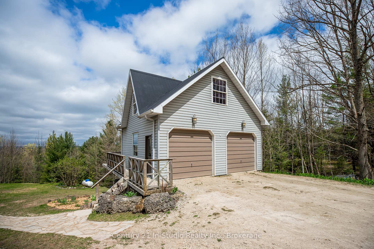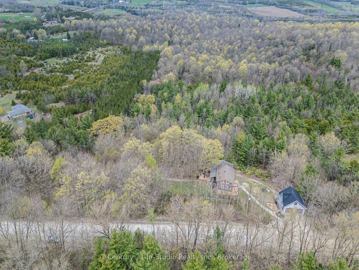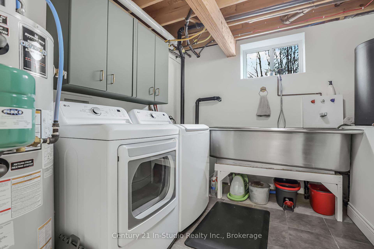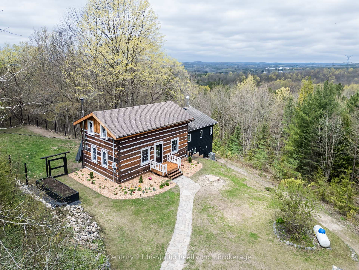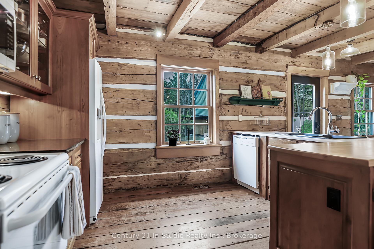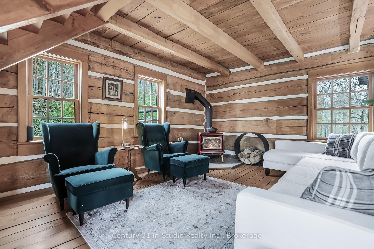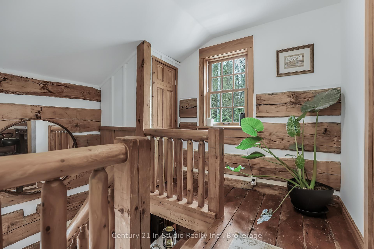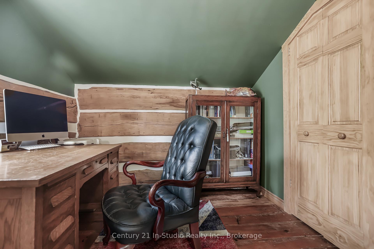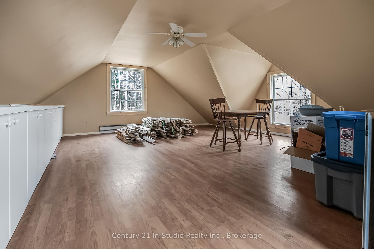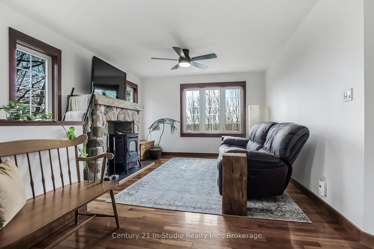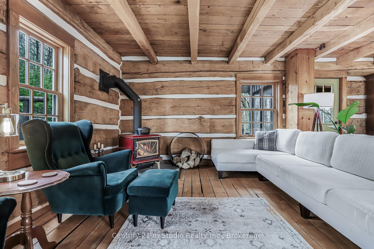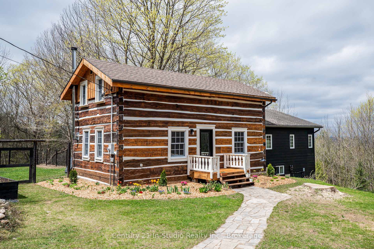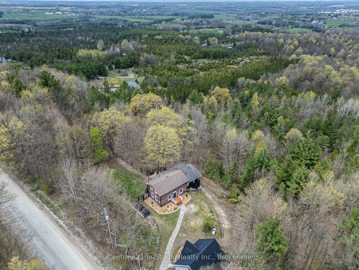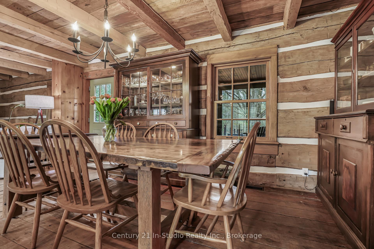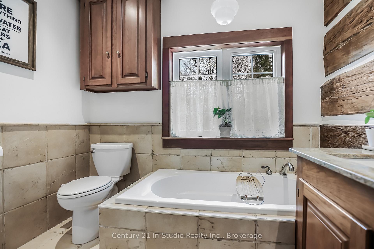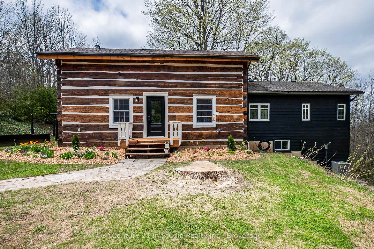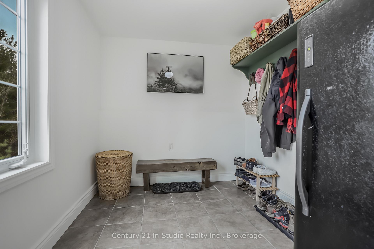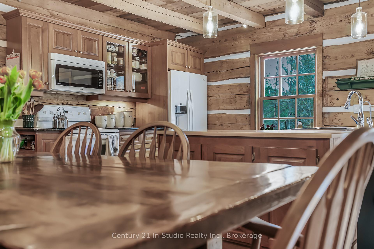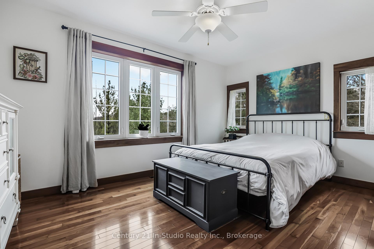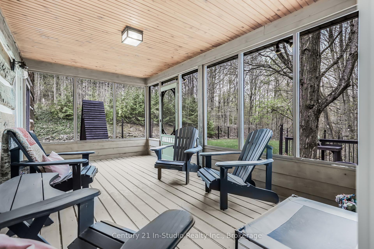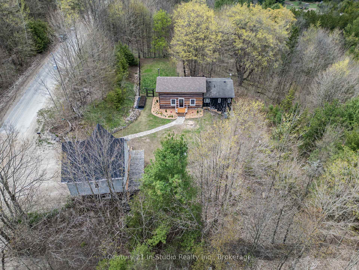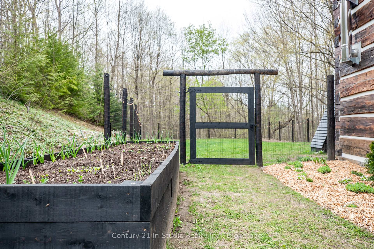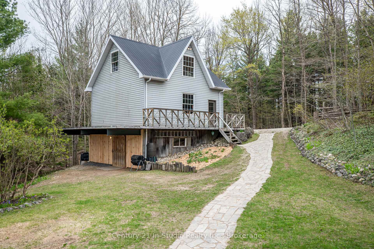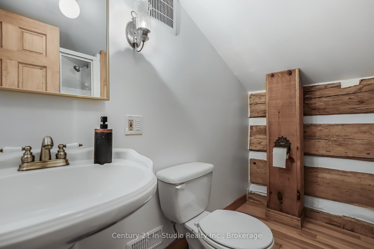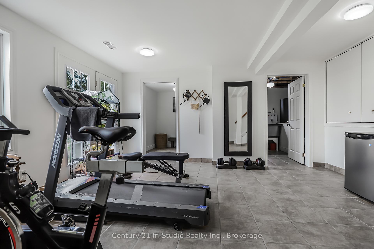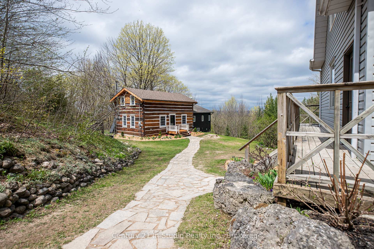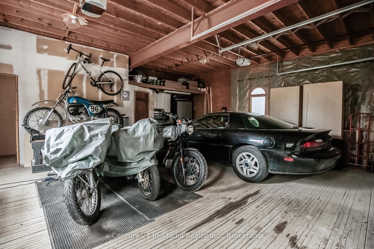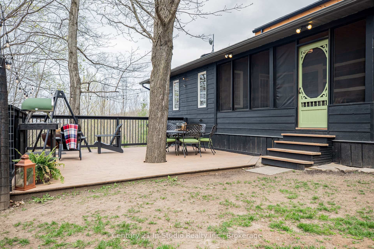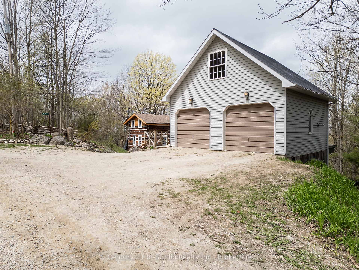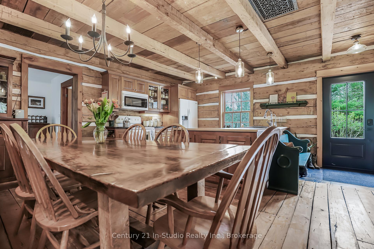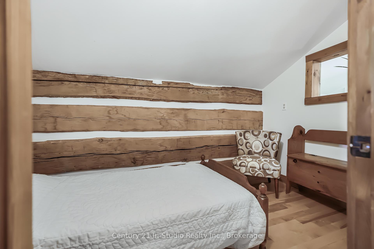$1,045,000
Available - For Sale
Listing ID: X12136443
302051 Concession 2 SDR N/A , West Grey, N4N 3B8, Grey County
| Tucked away on 16.1 peaceful acres near the 450-acre Allan Park Conservation Area, this updated log home with a modern addition combines rustic charm with contemporary comfort.The open-concept layout features 3+1 bedrooms and 2 full bathrooms, perfect for daily living or weekend getaways. The living space is highlighted by a cozy pellet stove (2024) and a renovated kitchen, complemented by new lighting, air conditioning, and fresh paint. The basement offers laundry, cold storage, and extra room for hobbies or guests. Recent updates include a pine-tarred exterior, new soffits, fascia, gables (2024), a new front door and porch (2024), and a spacious back deck. The home has also been fitted with a new pressure tank, UV and RO water systems, and a soft-water spigot. For outdoor enthusiasts, the property has extensive ATV and walking trails for hunting, mushroom foraging, and gardening. A fenced backyard (2024) is perfect for pets and children, while a 16' x 4' raised vegetable bed awaits your planting. The nearby Allan Park Conservation Area offers pond access and multi-use trails.The detached 2-car garage features a heated, insulated loft (2024), ideal for a studio or gym, and a concrete shed provides additional storage.Approximately 14 acres are enrolled in the Managed Forest Tax Incentive Program (MFTIP), reducing property taxes by approximately 40%. Conveniently located just 10 minutes from Durham or Hanover, this home offers a unique opportunity to enjoy nature without sacrificing modern comforts. Schedule a showing today! |
| Price | $1,045,000 |
| Taxes: | $3300.24 |
| Occupancy: | Owner |
| Address: | 302051 Concession 2 SDR N/A , West Grey, N4N 3B8, Grey County |
| Acreage: | 10-24.99 |
| Directions/Cross Streets: | Allan Park Rd & COncession Rd 2 SDR |
| Rooms: | 9 |
| Bedrooms: | 3 |
| Bedrooms +: | 1 |
| Family Room: | T |
| Basement: | Finished wit, Crawl Space |
| Level/Floor | Room | Length(m) | Width(m) | Descriptions | |
| Room 1 | Main | Bathroom | 2.4 | 1.84 | 4 Pc Bath |
| Room 2 | Main | Bedroom | 4.19 | 3.49 | |
| Room 3 | Main | Family Ro | 6.17 | 3.61 | |
| Room 4 | Main | Kitchen | 2.81 | 3.26 | |
| Room 5 | Main | Dining Ro | 2.38 | 2 | |
| Room 6 | Main | Living Ro | 5.8 | 3.8 | |
| Room 7 | Main | Other | 5 | 2.8 | |
| Room 8 | Second | Other | 6 | ||
| Room 9 | Second | Bedroom | 2.56 | 2.41 | |
| Room 10 | Second | Bathroom | 2.3 | 2.4 | 3 Pc Bath |
| Room 11 | Second | Bedroom | 3.2 | 5.8 | |
| Room 12 | Second | Other | 3.2 | 2 | |
| Room 13 | Basement | Recreatio | 5.1 | 4.7 | |
| Room 14 | Basement | Other | 2.34 | 2 | |
| Room 15 | Basement | Laundry | 2.8 | 3.52 |
| Washroom Type | No. of Pieces | Level |
| Washroom Type 1 | 4 | |
| Washroom Type 2 | 3 | |
| Washroom Type 3 | 0 | |
| Washroom Type 4 | 0 | |
| Washroom Type 5 | 0 |
| Total Area: | 0.00 |
| Approximatly Age: | 31-50 |
| Property Type: | Rural Residential |
| Style: | 2-Storey |
| Exterior: | Cedar, Log |
| Garage Type: | Detached |
| (Parking/)Drive: | Private Do |
| Drive Parking Spaces: | 4 |
| Park #1 | |
| Parking Type: | Private Do |
| Park #2 | |
| Parking Type: | Private Do |
| Pool: | None |
| Other Structures: | Additional Gar |
| Approximatly Age: | 31-50 |
| Approximatly Square Footage: | 1500-2000 |
| CAC Included: | N |
| Water Included: | N |
| Cabel TV Included: | N |
| Common Elements Included: | N |
| Heat Included: | N |
| Parking Included: | N |
| Condo Tax Included: | N |
| Building Insurance Included: | N |
| Fireplace/Stove: | Y |
| Heat Type: | Forced Air |
| Central Air Conditioning: | Central Air |
| Central Vac: | N |
| Laundry Level: | Syste |
| Ensuite Laundry: | F |
| Sewers: | Septic |
| Utilities-Cable: | A |
| Utilities-Hydro: | Y |
$
%
Years
This calculator is for demonstration purposes only. Always consult a professional
financial advisor before making personal financial decisions.
| Although the information displayed is believed to be accurate, no warranties or representations are made of any kind. |
| Century 21 In-Studio Realty Inc. |
|
|

Sean Kim
Broker
Dir:
416-998-1113
Bus:
905-270-2000
Fax:
905-270-0047
| Book Showing | Email a Friend |
Jump To:
At a Glance:
| Type: | Freehold - Rural Residential |
| Area: | Grey County |
| Municipality: | West Grey |
| Neighbourhood: | West Grey |
| Style: | 2-Storey |
| Approximate Age: | 31-50 |
| Tax: | $3,300.24 |
| Beds: | 3+1 |
| Baths: | 2 |
| Fireplace: | Y |
| Pool: | None |
Locatin Map:
Payment Calculator:

