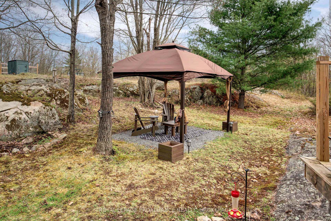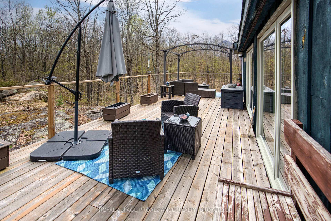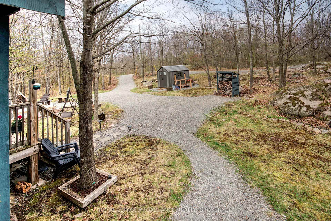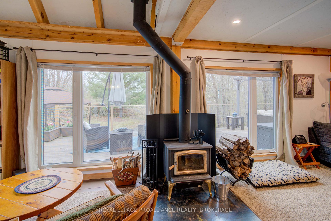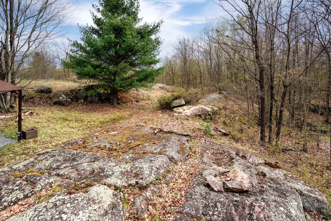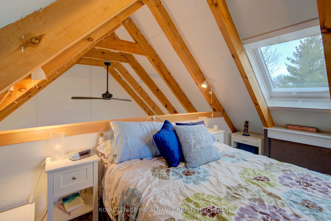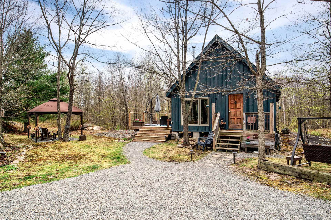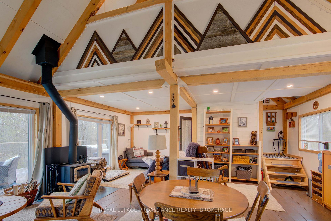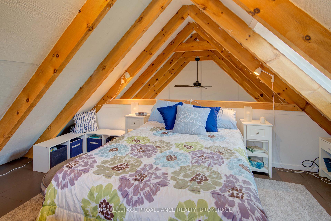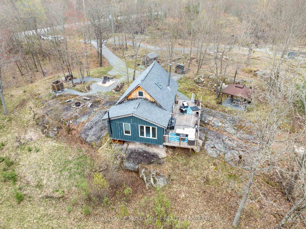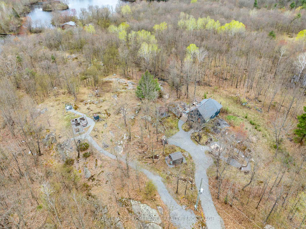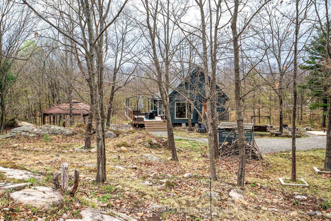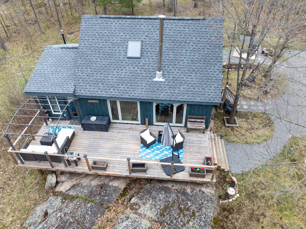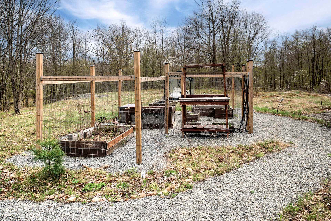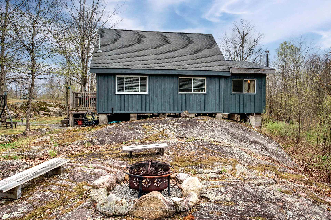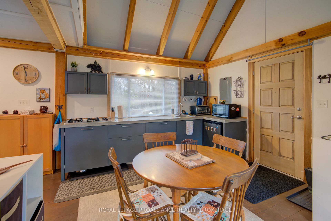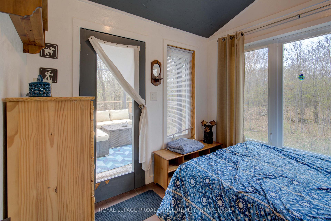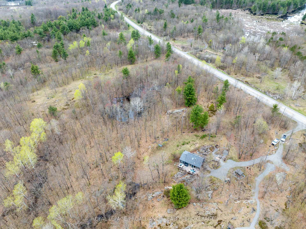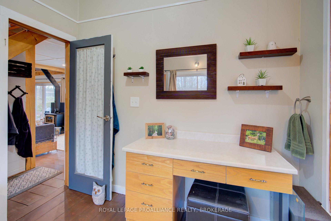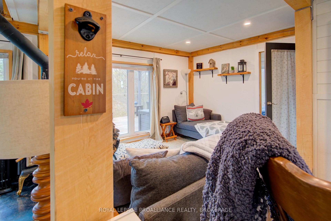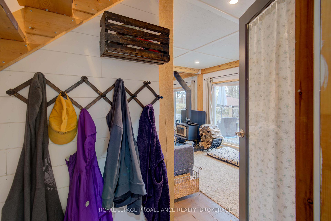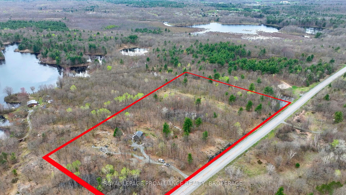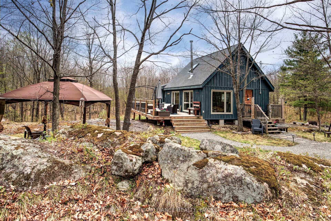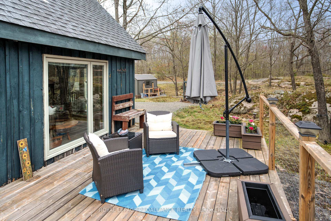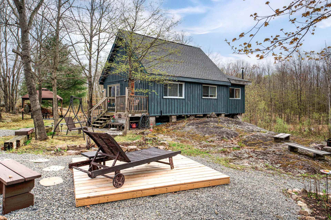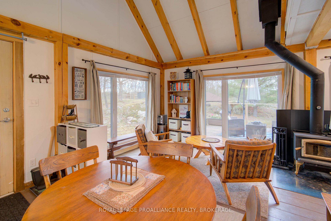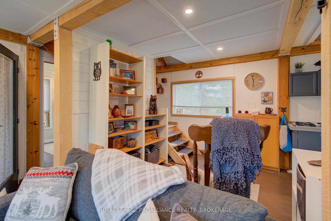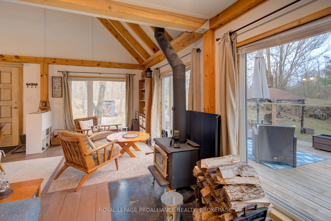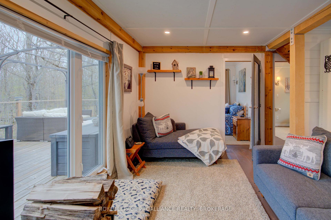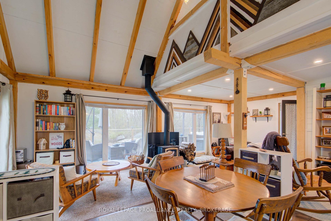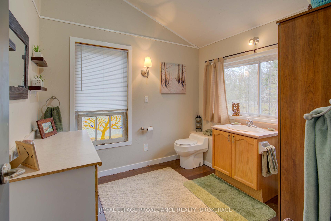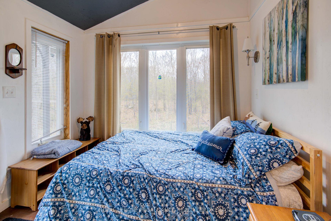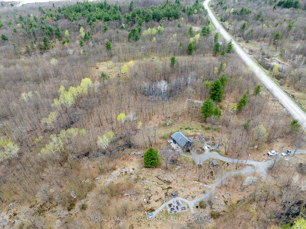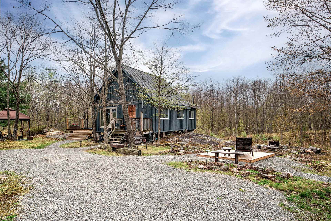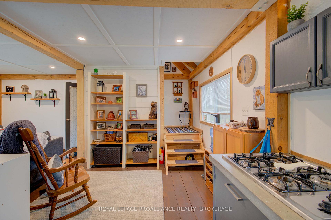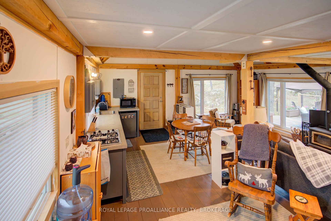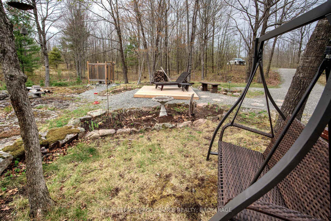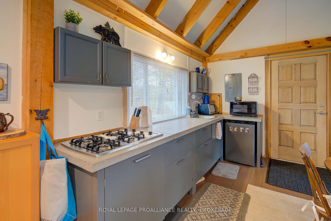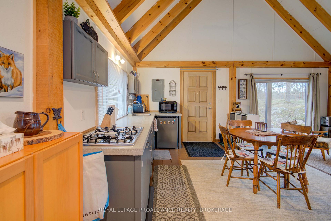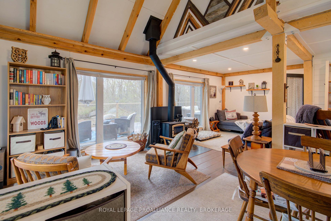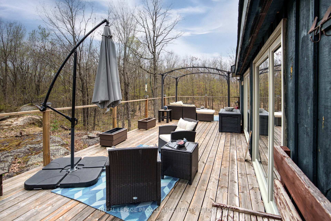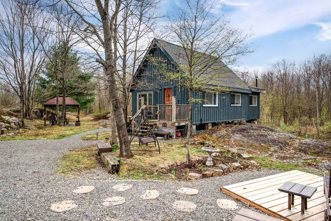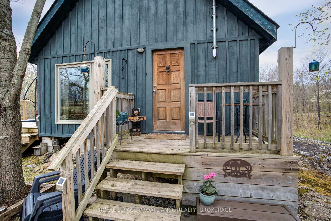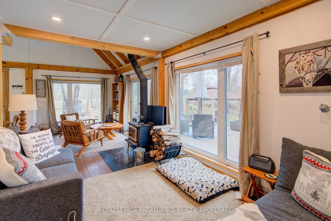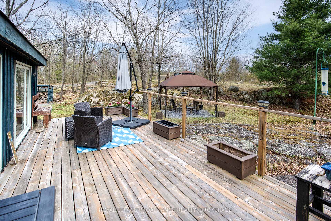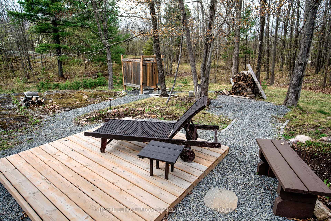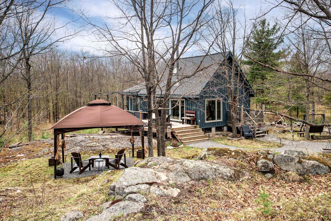$369,000
Available - For Sale
Listing ID: X12136498
1679 Mountain Road , Rideau Lakes, K0G 1X0, Leeds and Grenvi
| Cozy cabin nestled in the trees on a private 10.5 acre property north of Westport. This property is the perfect getaway! The cabin sits perched on pure Canadian Shield with hydro and a drilled well. The floor plan is simple with a large open kitchen, dining and living room area. The living room has a wood stove in place for those cool evenings. At the back of the cabin is a main floor bedroom with large windows for relaxing views of the natural surroundings. There is also direct access to the large deck area to enjoy nature firsthand. Also located in the back area is a 2pc. bathroom that has a composting toilet and vanity sink. Around the corner and up the stairs leads you to a lovely loft bedroom that looks down over the living room. Back outside you will find a large garden shed, wood shed, outdoor shower, drilled well, a fenced in garden area, gazebo and small greenhouse. Great location just a few minutes north of Westport gives easy access to the main amenities you will require. Spend the nights under the stars, relax and enjoy your cabin in the woods. |
| Price | $369,000 |
| Taxes: | $1179.45 |
| Occupancy: | Owner |
| Address: | 1679 Mountain Road , Rideau Lakes, K0G 1X0, Leeds and Grenvi |
| Acreage: | 10-24.99 |
| Directions/Cross Streets: | County Road 36 / Mountain Road |
| Rooms: | 5 |
| Bedrooms: | 2 |
| Bedrooms +: | 0 |
| Family Room: | F |
| Basement: | None |
| Level/Floor | Room | Length(m) | Width(m) | Descriptions | |
| Room 1 | Main | Kitchen | 6 | 2.9 | Cathedral Ceiling(s), Combined w/Dining, Hardwood Floor |
| Room 2 | Main | Living Ro | 7.1 | 2.9 | Cathedral Ceiling(s), Hardwood Floor |
| Room 3 | Main | Primary B | 2.8 | 2.6 | Hardwood Floor, W/O To Deck |
| Room 4 | Main | Bathroom | 2.8 | 2.7 | 2 Pc Bath, Hardwood Floor |
| Room 5 | Upper | Bedroom 2 | 4 | 2.5 | Hardwood Floor |
| Washroom Type | No. of Pieces | Level |
| Washroom Type 1 | 2 | Main |
| Washroom Type 2 | 0 | |
| Washroom Type 3 | 0 | |
| Washroom Type 4 | 0 | |
| Washroom Type 5 | 0 |
| Total Area: | 0.00 |
| Property Type: | Detached |
| Style: | 1 1/2 Storey |
| Exterior: | Wood |
| Garage Type: | Built-In |
| (Parking/)Drive: | Private Do |
| Drive Parking Spaces: | 4 |
| Park #1 | |
| Parking Type: | Private Do |
| Park #2 | |
| Parking Type: | Private Do |
| Pool: | None |
| Other Structures: | Garden Shed, G |
| Approximatly Square Footage: | 700-1100 |
| Property Features: | Beach, Lake Access |
| CAC Included: | N |
| Water Included: | N |
| Cabel TV Included: | N |
| Common Elements Included: | N |
| Heat Included: | N |
| Parking Included: | N |
| Condo Tax Included: | N |
| Building Insurance Included: | N |
| Fireplace/Stove: | Y |
| Heat Type: | Other |
| Central Air Conditioning: | None |
| Central Vac: | N |
| Laundry Level: | Syste |
| Ensuite Laundry: | F |
| Sewers: | Other |
| Water: | Drilled W |
| Water Supply Types: | Drilled Well |
| Utilities-Cable: | A |
| Utilities-Hydro: | Y |
$
%
Years
This calculator is for demonstration purposes only. Always consult a professional
financial advisor before making personal financial decisions.
| Although the information displayed is believed to be accurate, no warranties or representations are made of any kind. |
| ROYAL LEPAGE PROALLIANCE REALTY, BROKERAGE |
|
|

Sean Kim
Broker
Dir:
416-998-1113
Bus:
905-270-2000
Fax:
905-270-0047
| Virtual Tour | Book Showing | Email a Friend |
Jump To:
At a Glance:
| Type: | Freehold - Detached |
| Area: | Leeds and Grenville |
| Municipality: | Rideau Lakes |
| Neighbourhood: | 816 - Rideau Lakes (North Crosby) Twp |
| Style: | 1 1/2 Storey |
| Tax: | $1,179.45 |
| Beds: | 2 |
| Baths: | 1 |
| Fireplace: | Y |
| Pool: | None |
Locatin Map:
Payment Calculator:

