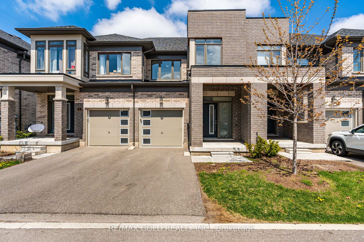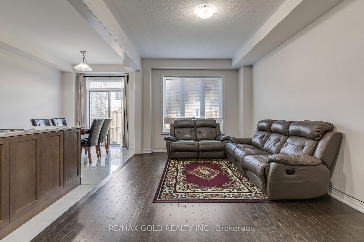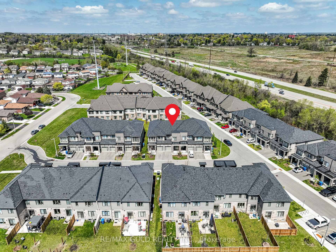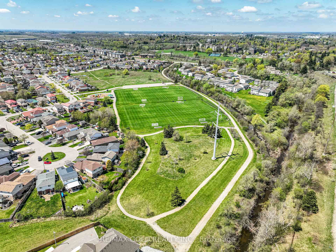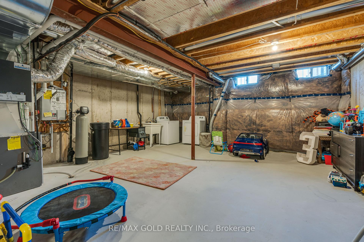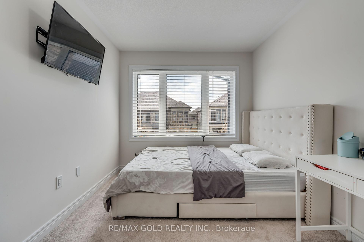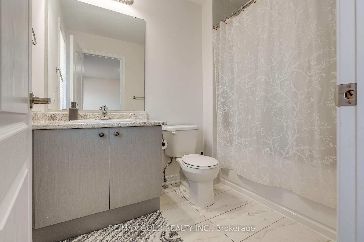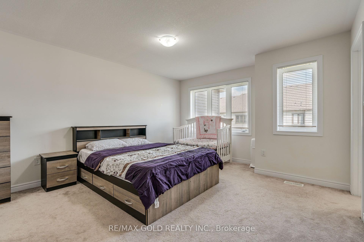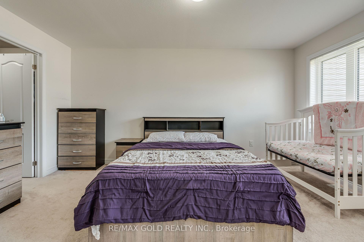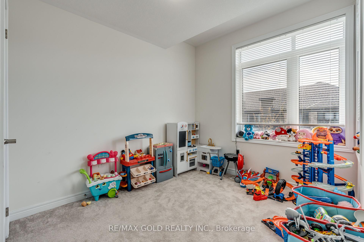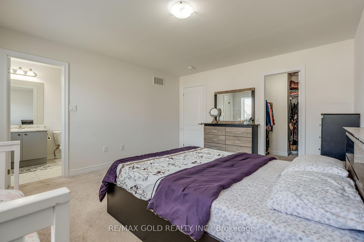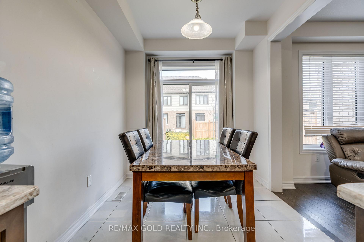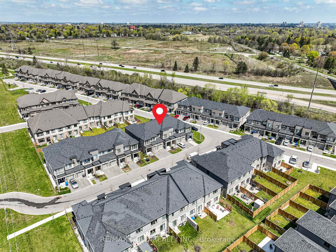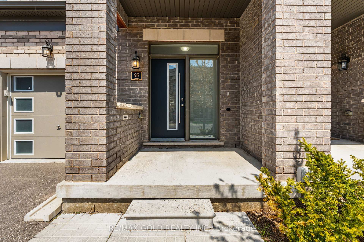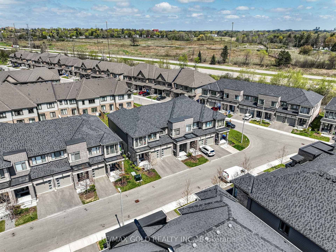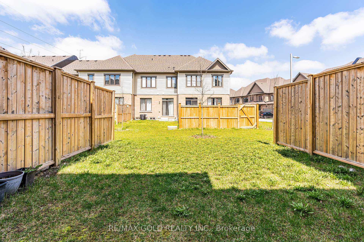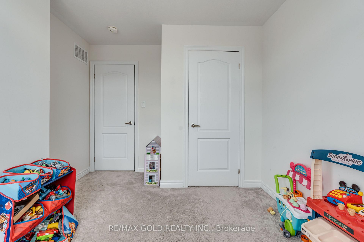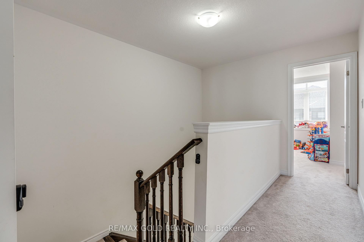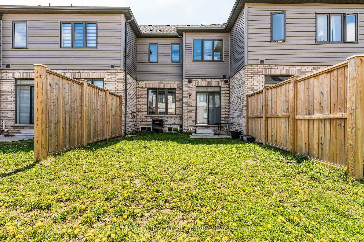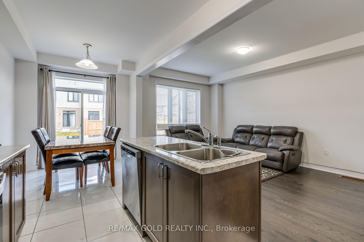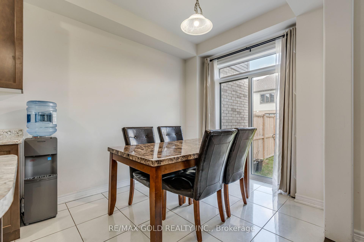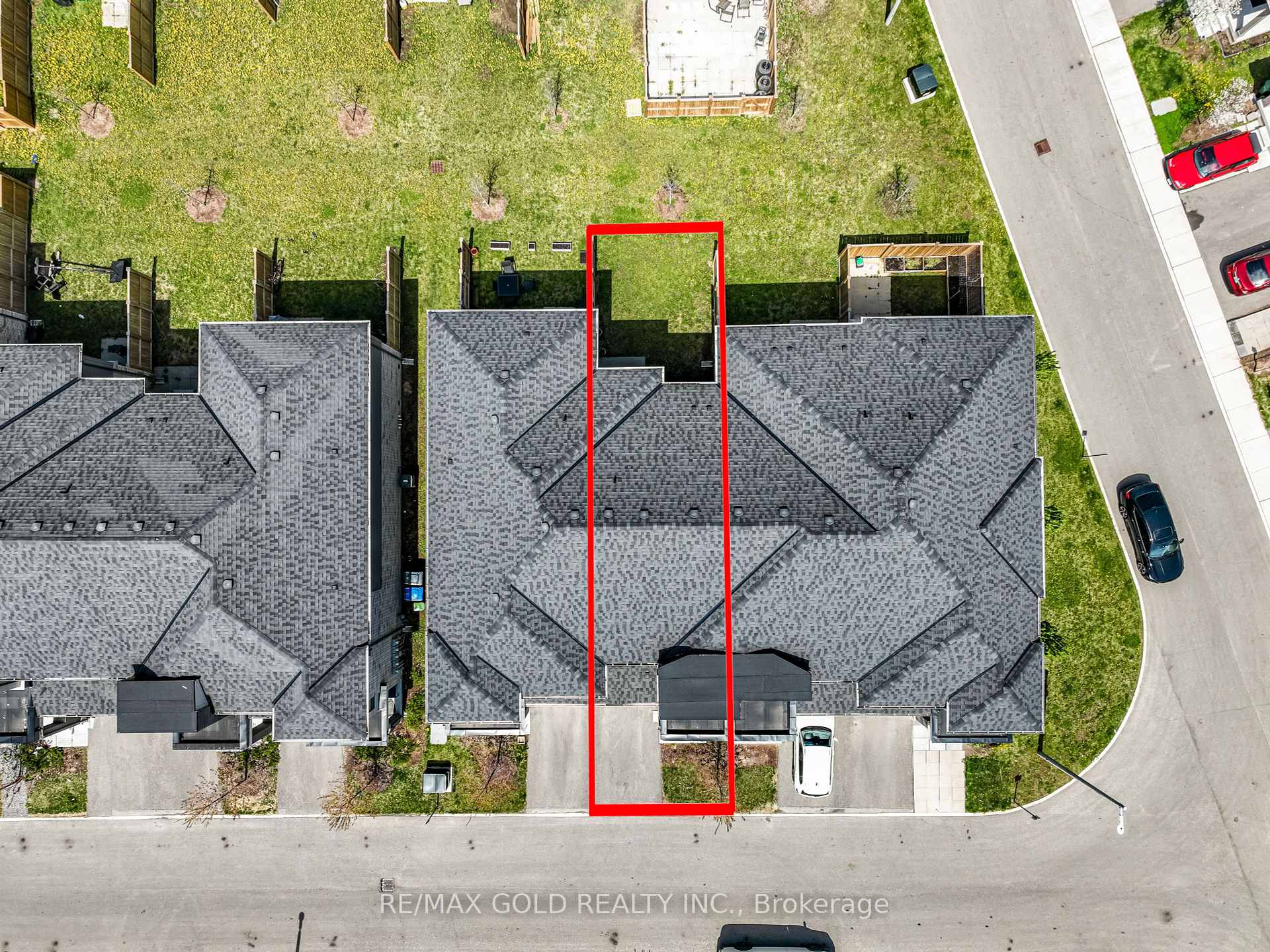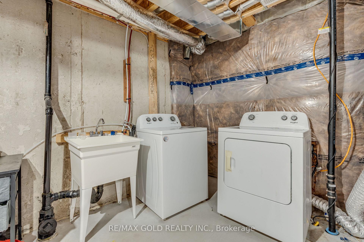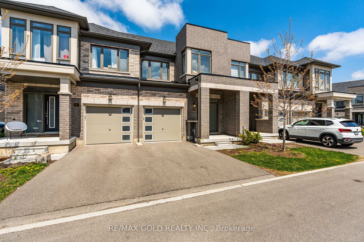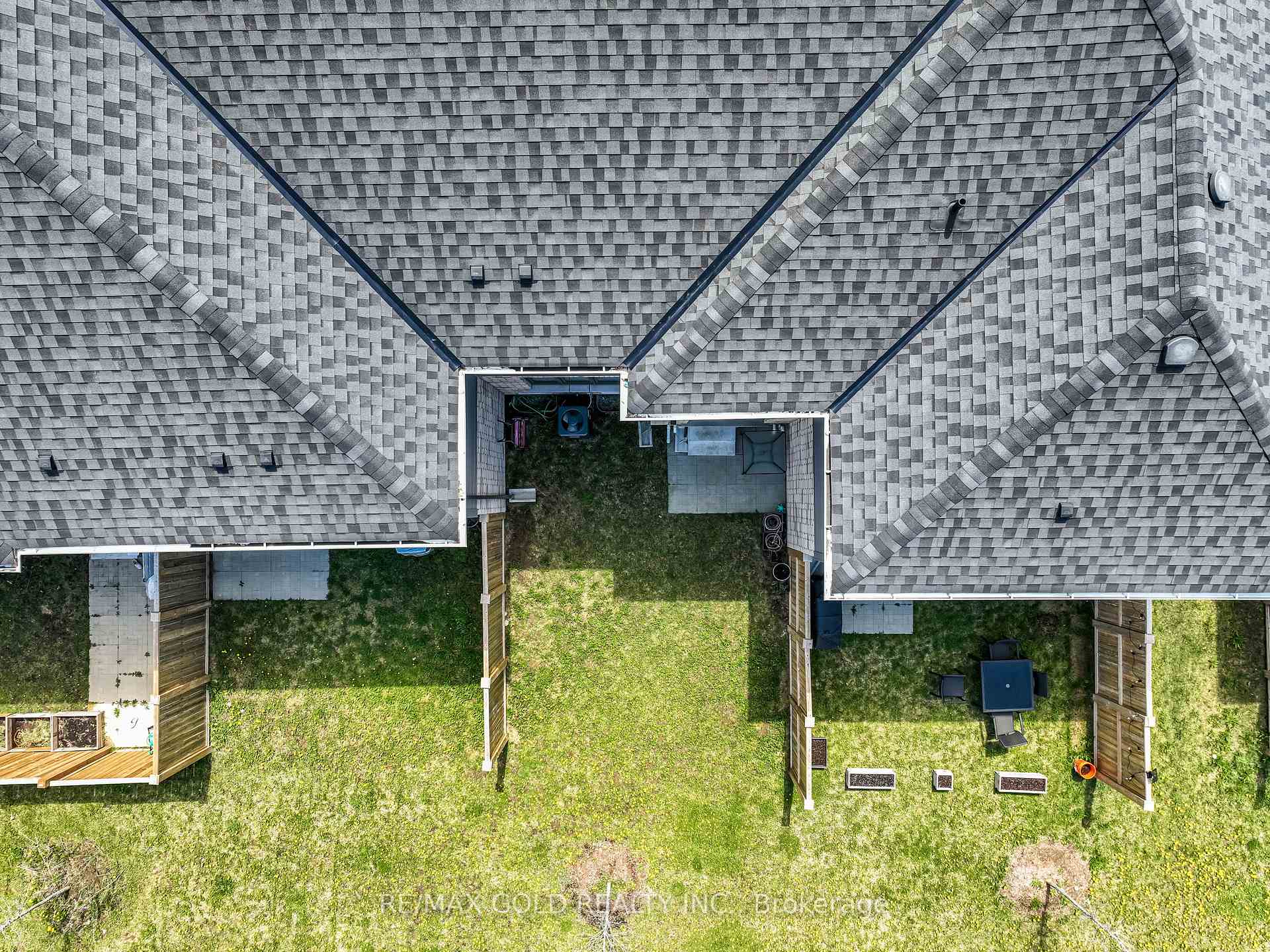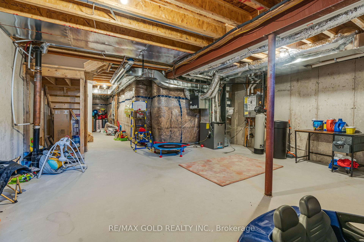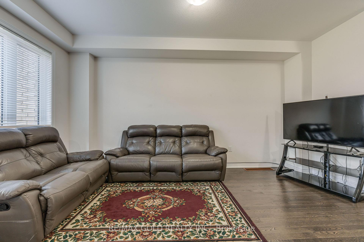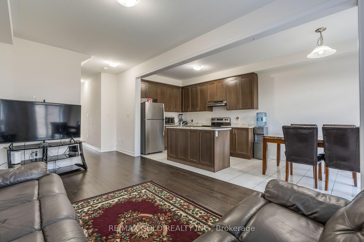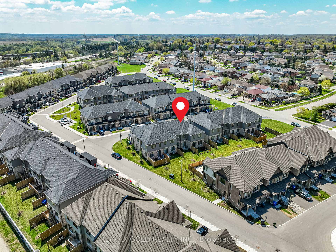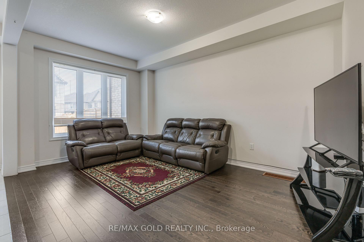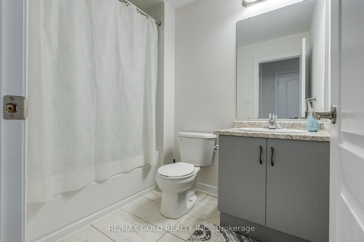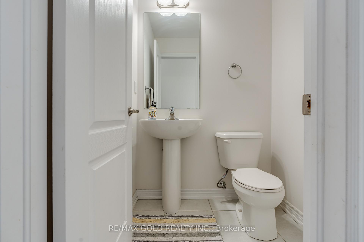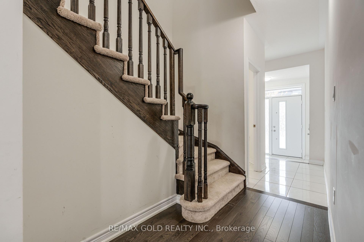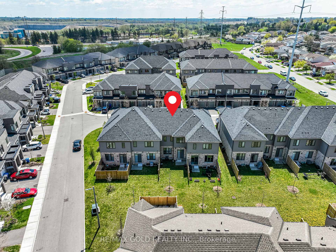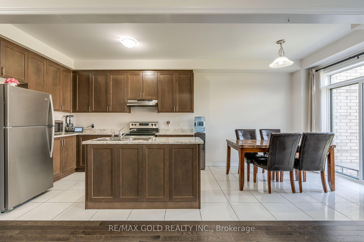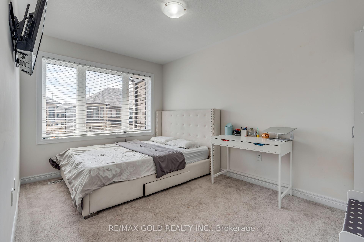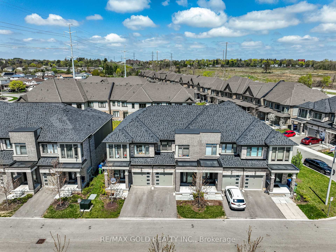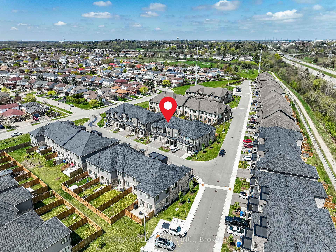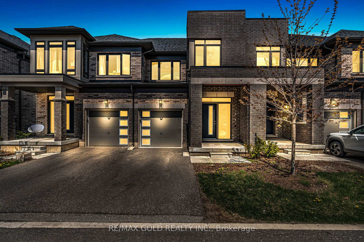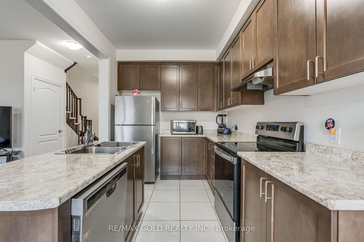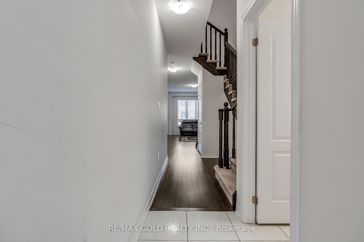$699,900
Available - For Sale
Listing ID: X12136336
166 Deerpath Driv , Guelph, N1K 0E2, Wellington
| Stunning!!! Very Well kept, Only 2 year old Townhouse, 1456 Sq ft. As Per MPac Report, Great House for First time Home buyer or Investors, 3 Bedrooms, 3 Bathrooms, Open Concept, S/S Stove, S/S Fridge, B/I S/S Dishwasher, Cloth Washer & Dryer, Hardwood Floor in Great Room, Main Floor 9Ft Ceiling, 2nd Floor 8Ft Ceiling, A/C, Vacuum rough in, Ceramic Tiles In Foyer, Kitchen & Breakfast Area, 2nd Floor With Master Ensuite & Walk-In Closet, Minutes to Guelph University, Conestoga college Amenities Nearby Costco, Restaurants, Parks And Schools. Close to the Highway. Garage Door opener, 200 AMP Electric Supply. POTL Fee $95 Monthly. |
| Price | $699,900 |
| Taxes: | $4412.86 |
| Assessment Year: | 2024 |
| Occupancy: | Tenant |
| Address: | 166 Deerpath Driv , Guelph, N1K 0E2, Wellington |
| Directions/Cross Streets: | Paisley Rd. & Stephanie Dr. |
| Rooms: | 6 |
| Bedrooms: | 3 |
| Bedrooms +: | 0 |
| Family Room: | T |
| Basement: | Unfinished |
| Level/Floor | Room | Length(m) | Width(m) | Descriptions | |
| Room 1 | Main | Kitchen | 3.35 | 2.44 | Ceramic Floor, Open Concept |
| Room 2 | Main | Breakfast | 3.05 | 2.44 | W/O To Deck, Ceramic Floor |
| Room 3 | Main | Great Roo | 5.18 | 3.3 | Window, Hardwood Floor |
| Room 4 | Second | Primary B | 4.9 | 3.91 | Walk-In Closet(s), 4 Pc Ensuite |
| Room 5 | Second | Bedroom 2 | 3.96 | 2.74 | Window, Closet |
| Room 6 | Second | Bedroom 3 | 3.05 | 2.62 | Window, Closet |
| Washroom Type | No. of Pieces | Level |
| Washroom Type 1 | 2 | Main |
| Washroom Type 2 | 4 | Second |
| Washroom Type 3 | 4 | Second |
| Washroom Type 4 | 0 | |
| Washroom Type 5 | 0 |
| Total Area: | 0.00 |
| Approximatly Age: | 0-5 |
| Property Type: | Att/Row/Townhouse |
| Style: | 2-Storey |
| Exterior: | Brick Front |
| Garage Type: | Attached |
| Drive Parking Spaces: | 1 |
| Pool: | None |
| Approximatly Age: | 0-5 |
| Approximatly Square Footage: | 1100-1500 |
| CAC Included: | N |
| Water Included: | N |
| Cabel TV Included: | N |
| Common Elements Included: | N |
| Heat Included: | N |
| Parking Included: | N |
| Condo Tax Included: | N |
| Building Insurance Included: | N |
| Fireplace/Stove: | N |
| Heat Type: | Forced Air |
| Central Air Conditioning: | Central Air |
| Central Vac: | N |
| Laundry Level: | Syste |
| Ensuite Laundry: | F |
| Sewers: | Sewer |
$
%
Years
This calculator is for demonstration purposes only. Always consult a professional
financial advisor before making personal financial decisions.
| Although the information displayed is believed to be accurate, no warranties or representations are made of any kind. |
| RE/MAX GOLD REALTY INC. |
|
|

Sean Kim
Broker
Dir:
416-998-1113
Bus:
905-270-2000
Fax:
905-270-0047
| Virtual Tour | Book Showing | Email a Friend |
Jump To:
At a Glance:
| Type: | Freehold - Att/Row/Townhouse |
| Area: | Wellington |
| Municipality: | Guelph |
| Neighbourhood: | Willow West/Sugarbush/West Acres |
| Style: | 2-Storey |
| Approximate Age: | 0-5 |
| Tax: | $4,412.86 |
| Beds: | 3 |
| Baths: | 3 |
| Fireplace: | N |
| Pool: | None |
Locatin Map:
Payment Calculator:

