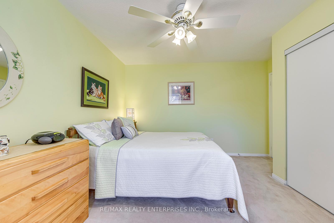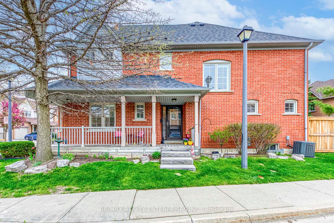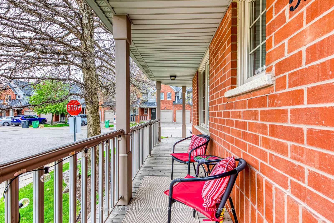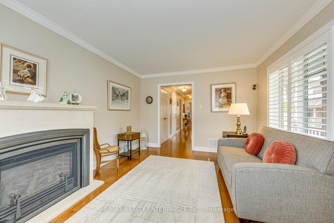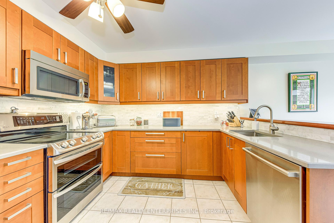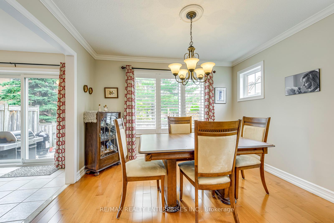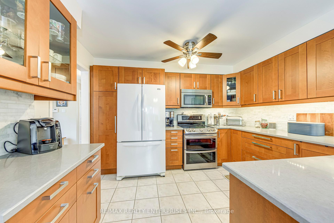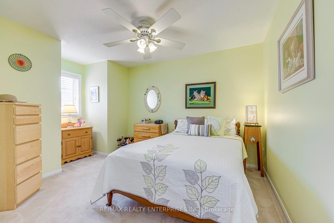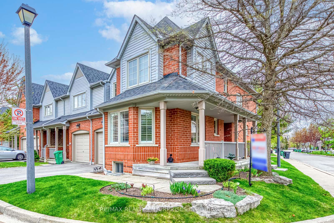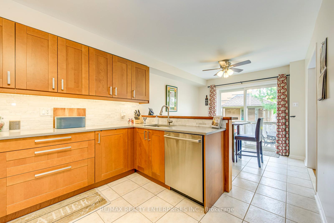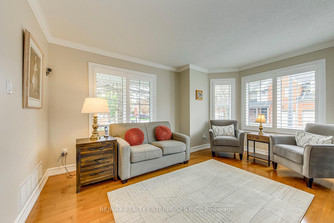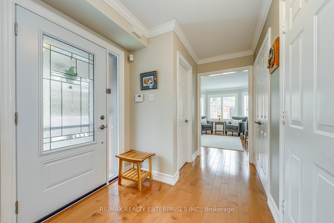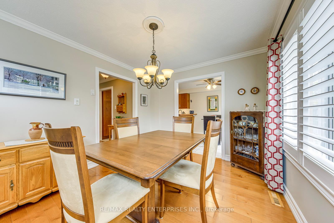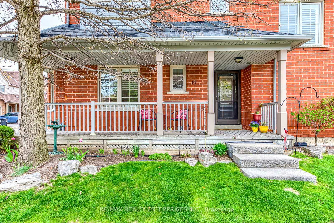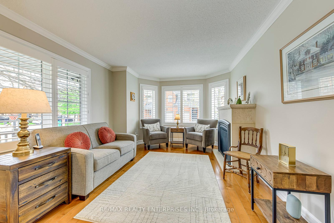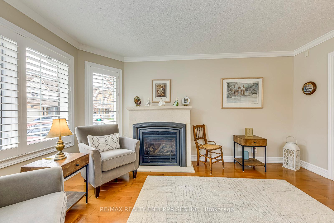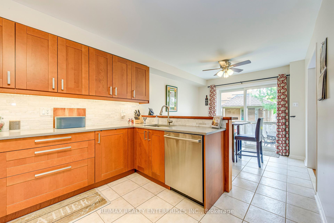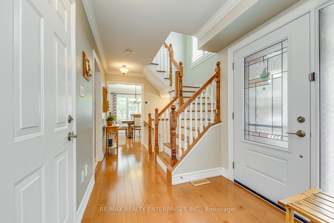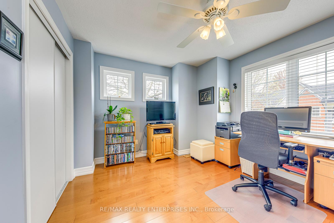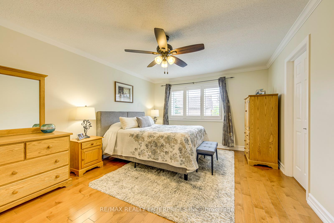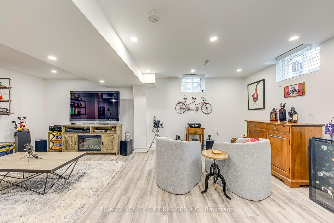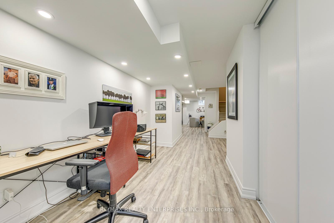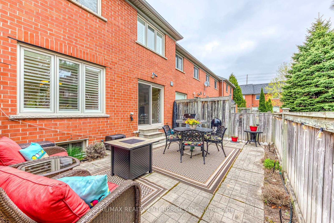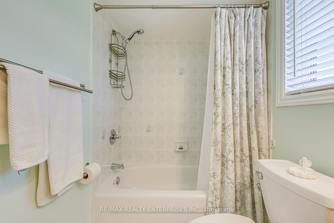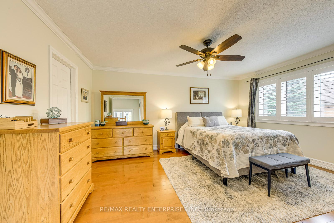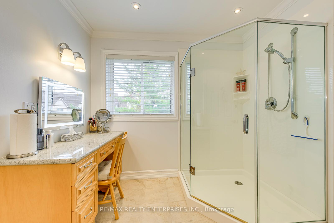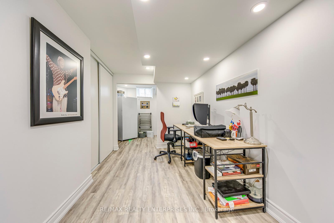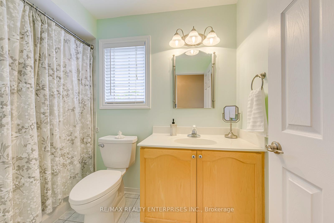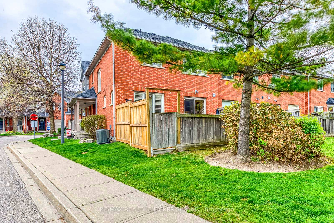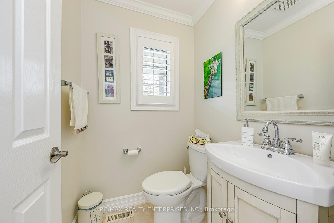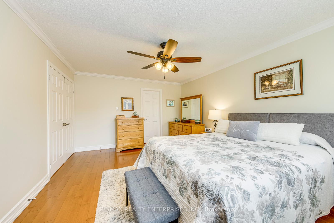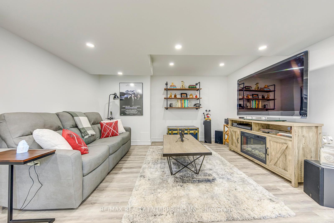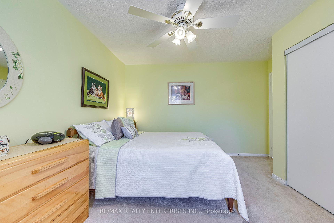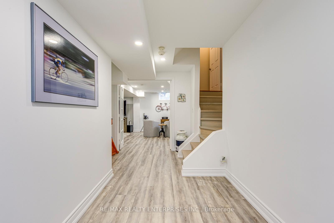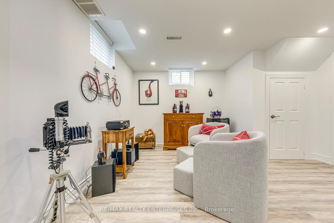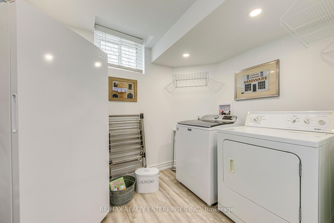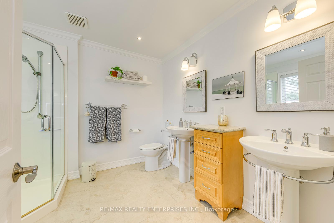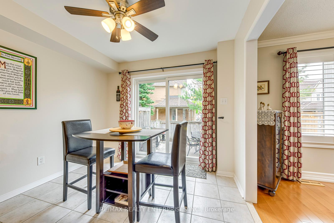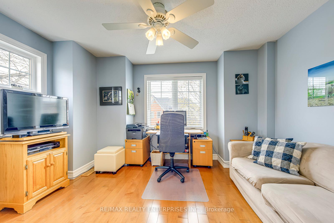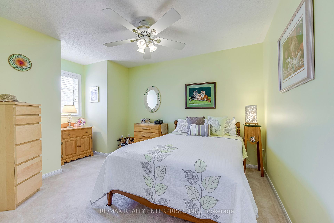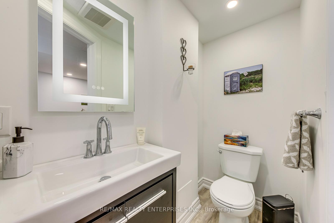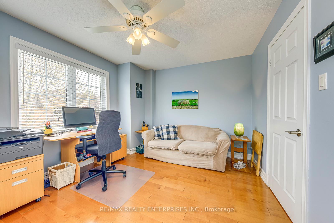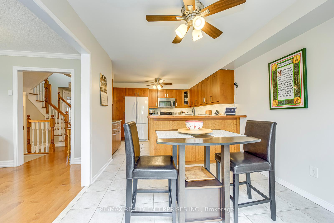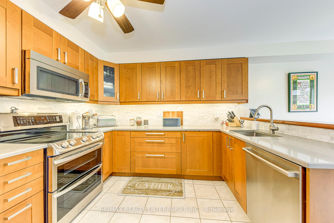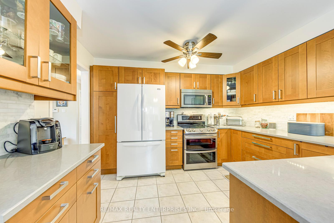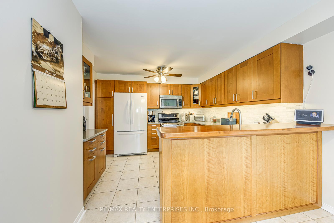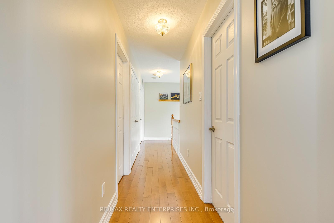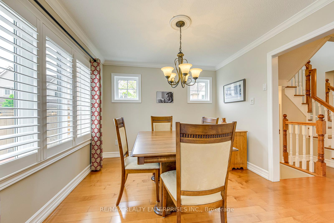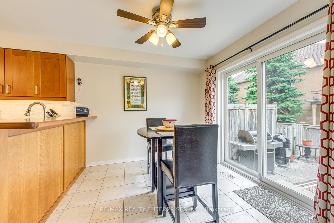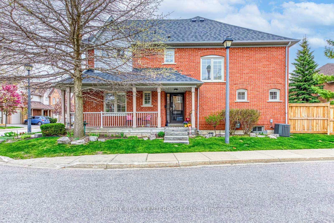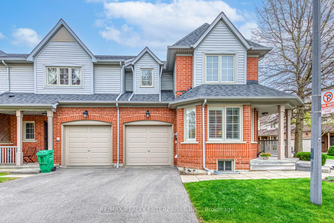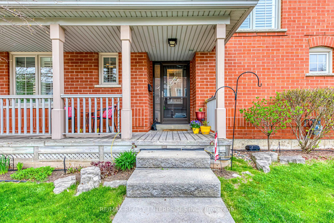$899,000
Available - For Sale
Listing ID: W12136441
5223 Fairford Cres , Mississauga, L5V 2M6, Peel
| Spacious 3-Bedroom, 2-Storey Townhouse in the Heart of Mississauga! This beautifully maintained home being the largest model in the complex, offers over 1,700 sq ft of above-ground living space and a functional, open-concept layout. Enjoy a bright living and dining area, an eat-in kitchen with walkout to a private, fully fenced backyard perfect for entertaining. The spacious primary bedroom features a walk-in closet and a spa-like 4-piece ensuite. All three bedrooms are generously sized, with two full bathrooms on the upper level. Newly renovated finished basement. Located in a well-kept complex in a prime Mississauga location, walking distance to parks and schools, and just minutes from Heartland Town Centre, Square One, Credit Valley Hospital, and easy access to Highways 403 & 401. |
| Price | $899,000 |
| Taxes: | $4581.74 |
| Occupancy: | Owner |
| Address: | 5223 Fairford Cres , Mississauga, L5V 2M6, Peel |
| Postal Code: | L5V 2M6 |
| Province/State: | Peel |
| Directions/Cross Streets: | Mavis/Eglinton |
| Level/Floor | Room | Length(m) | Width(m) | Descriptions | |
| Room 1 | Main | Dining Ro | 3.43 | 3.05 | Hardwood Floor, Separate Room, Formal Rm |
| Room 2 | Main | Kitchen | 3.58 | 3.2 | Renovated, Family Size Kitchen, Modern Kitchen |
| Room 3 | Main | Breakfast | 3.05 | 2.74 | Ceramic Floor, W/O To Patio, Breakfast Bar |
| Room 4 | Main | Living Ro | 3.35 | 4.42 | Hardwood Floor, Bay Window, Fireplace |
| Room 5 | Second | Primary B | 3.78 | 4.96 | Hardwood Floor, 4 Pc Bath, Walk-In Closet(s) |
| Room 6 | Second | Bedroom 2 | 3.58 | 2.86 | Double Closet, Hardwood Floor, Picture Window |
| Room 7 | Second | Bedroom 3 | 3.35 | 3.05 | Double Closet, Hardwood Floor, Picture Window |
| Room 8 | Basement | Recreatio | 5.8 | 3.41 | Separate Room, Laminate, Window |
| Room 9 | Basement | Office | 5.56 | 2.23 | Open Concept, Laminate, 2 Pc Bath |
| Room 10 | Basement | Laundry | 2.96 | 2.06 |
| Washroom Type | No. of Pieces | Level |
| Washroom Type 1 | 4 | Second |
| Washroom Type 2 | 4 | Second |
| Washroom Type 3 | 2 | Main |
| Washroom Type 4 | 2 | Basement |
| Washroom Type 5 | 0 |
| Total Area: | 0.00 |
| Washrooms: | 4 |
| Heat Type: | Forced Air |
| Central Air Conditioning: | Central Air |
$
%
Years
This calculator is for demonstration purposes only. Always consult a professional
financial advisor before making personal financial decisions.
| Although the information displayed is believed to be accurate, no warranties or representations are made of any kind. |
| RE/MAX REALTY ENTERPRISES INC. |
|
|

Sean Kim
Broker
Dir:
416-998-1113
Bus:
905-270-2000
Fax:
905-270-0047
| Virtual Tour | Book Showing | Email a Friend |
Jump To:
At a Glance:
| Type: | Com - Condo Townhouse |
| Area: | Peel |
| Municipality: | Mississauga |
| Neighbourhood: | East Credit |
| Style: | 2-Storey |
| Tax: | $4,581.74 |
| Maintenance Fee: | $585 |
| Beds: | 3 |
| Baths: | 4 |
| Fireplace: | Y |
Locatin Map:
Payment Calculator:

