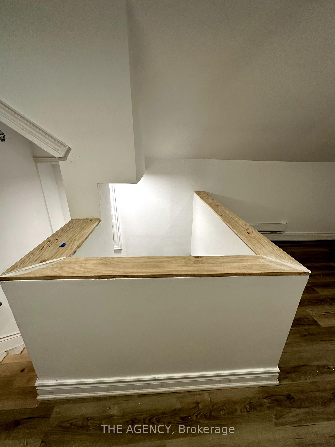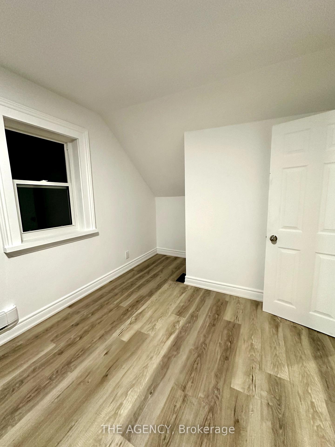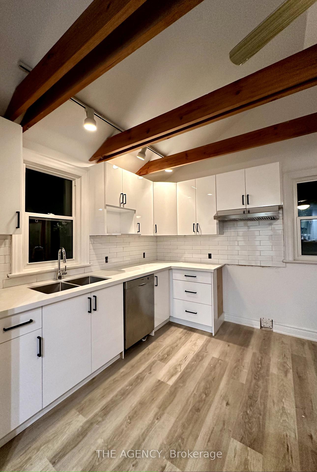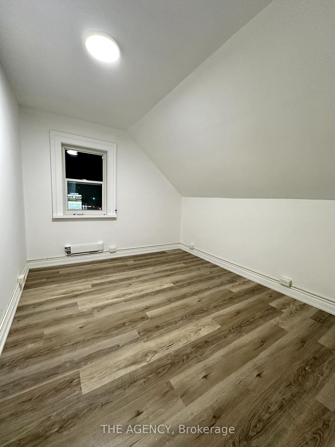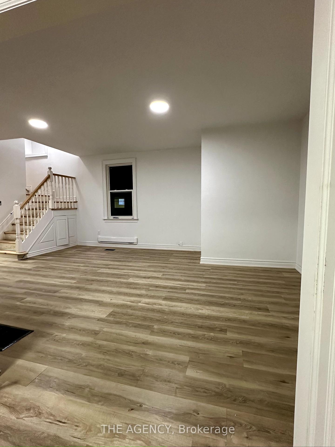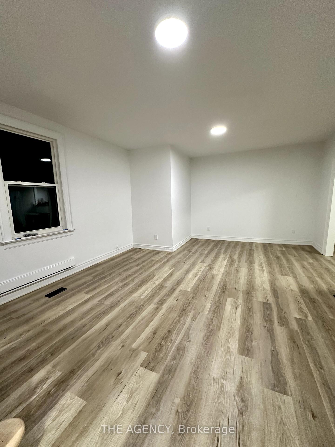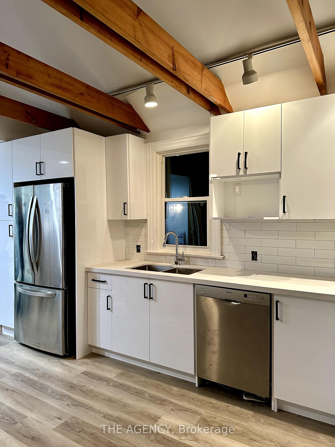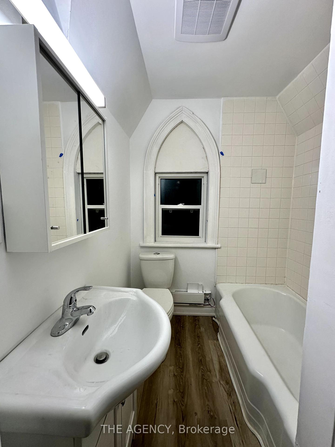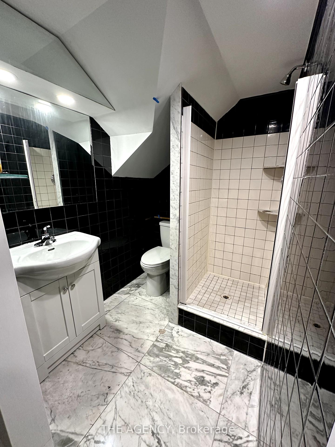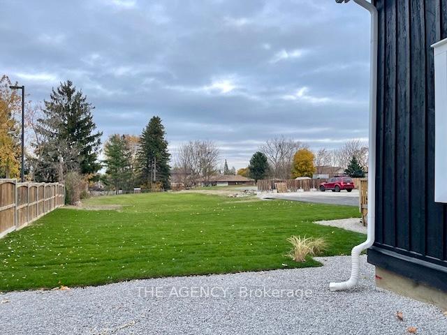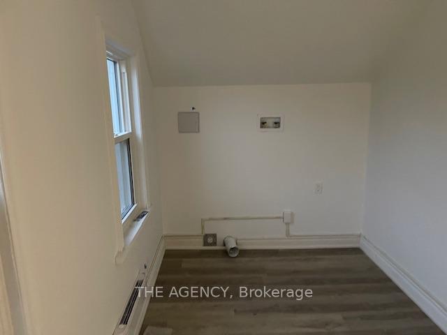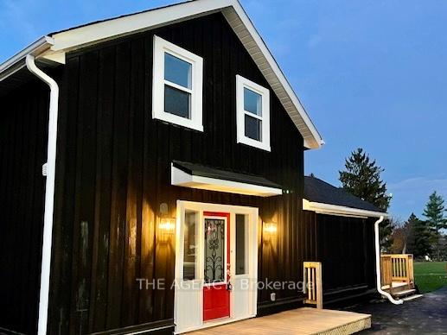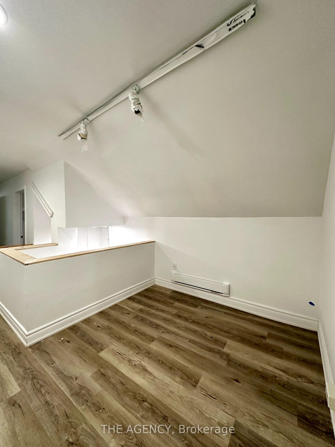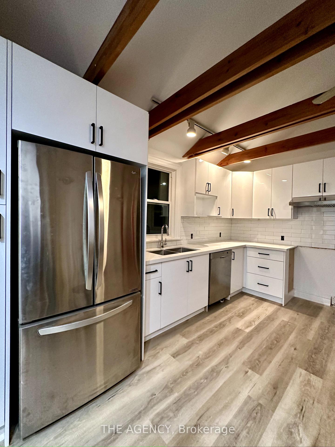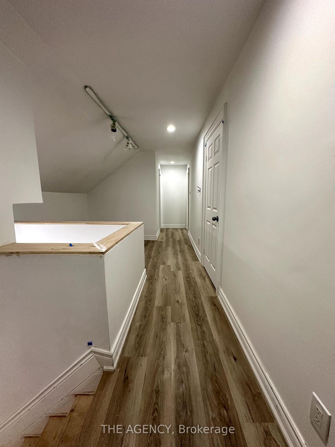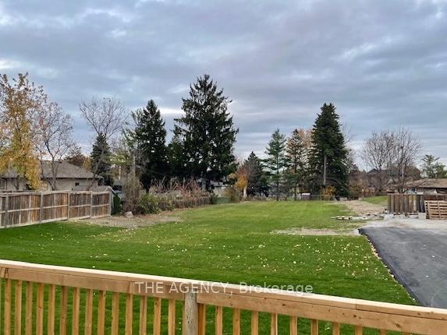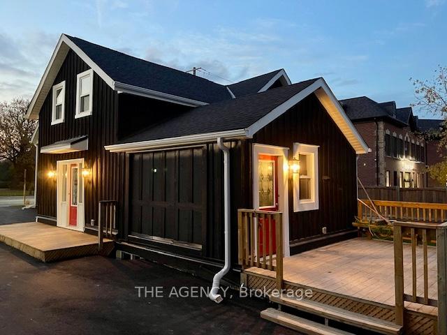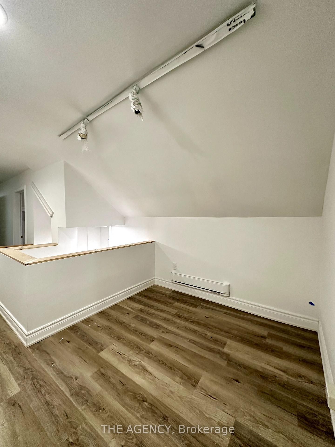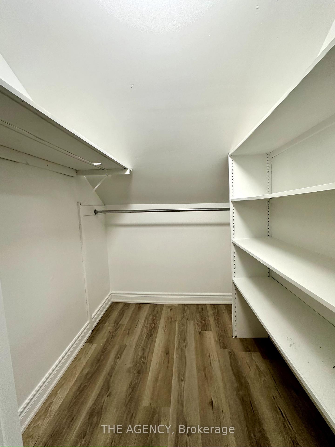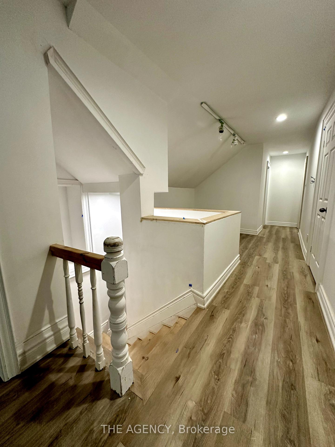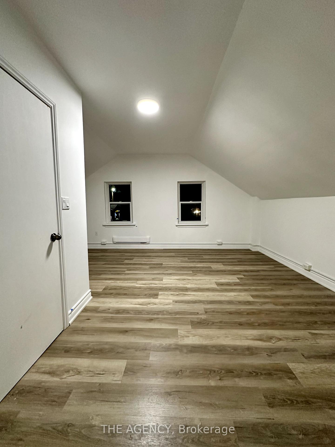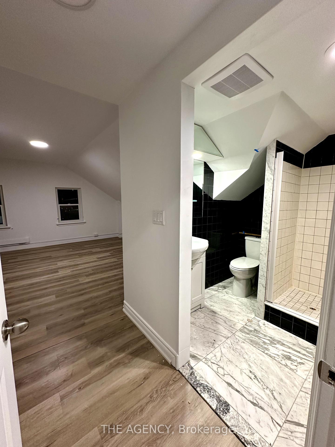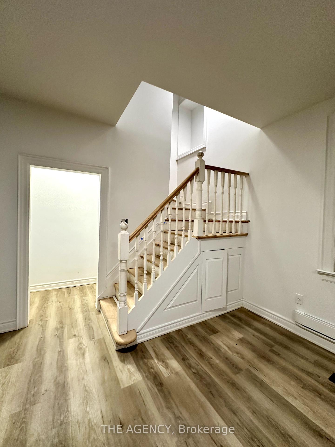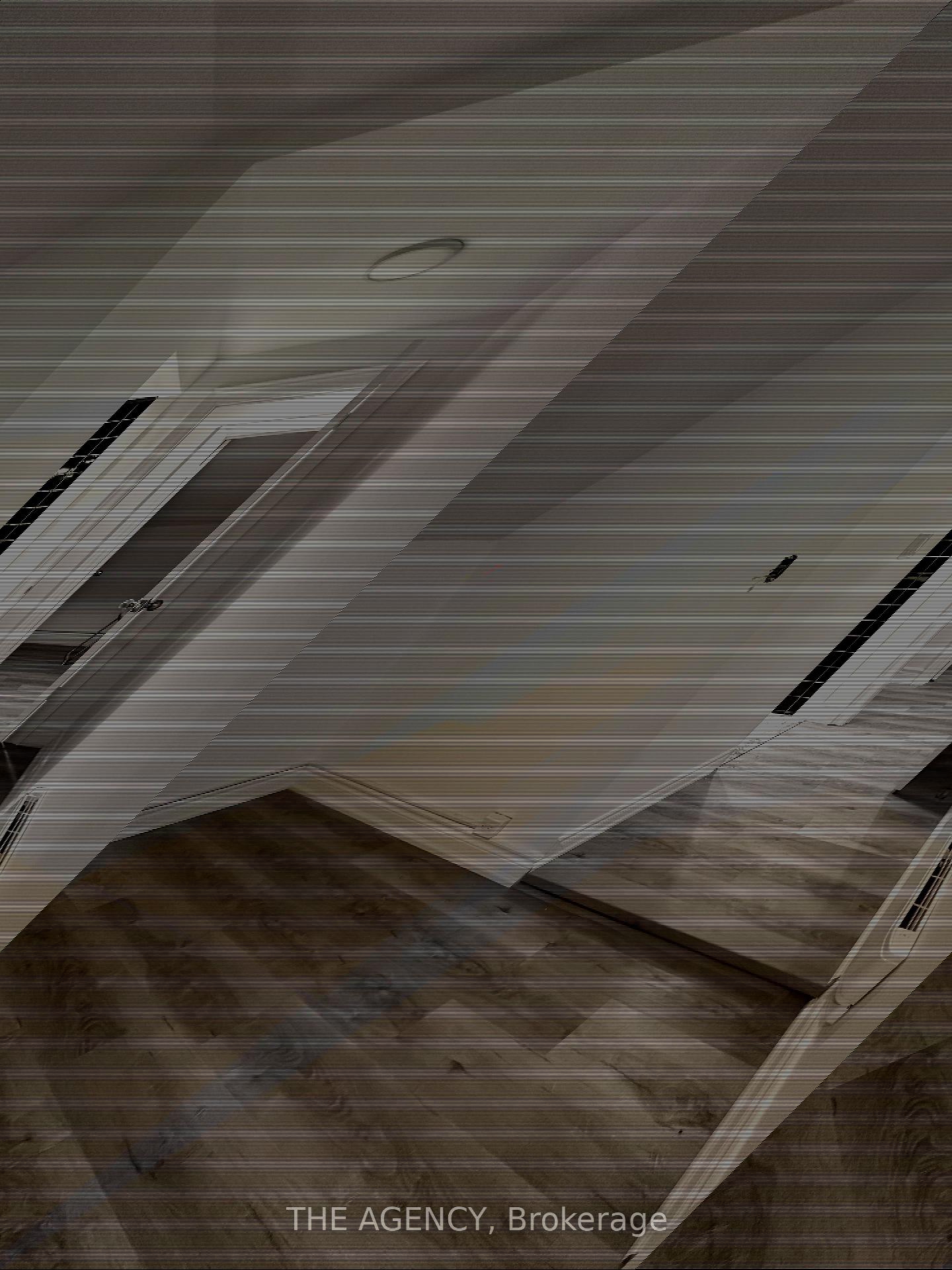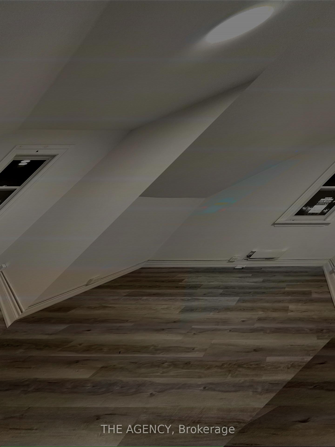$2,995
Available - For Rent
Listing ID: N12136416
13075 Highway 27 N/A , King, L0G 1N0, York
| Welcome to this stunning, newly renovated 4-bedroom, 3-bathroom family home in Nobleton! This exceptional two-storey residence offers an abundance of charm and classic touches that make it truly one-of-a-kind. With a spacious layout and incredible natural light, every room invites you in with warmth and style. Upon entry, you'll notice beautiful exposed beams that give the home a unique character. The main floor is flooded with light, showcasing the open-concept living spaces designed for family gatherings and entertaining. Every inch of this home has been thoughtfully updated. The kitchen is truly the heart of the home, complete with new appliances, ample storage, perfect for morning coffee or casual meals. Upstairs, you'll find four generously sized bedrooms, including a luxurious primary suite with a private ensuite bathroom. Outside, you'll find an expansive backyard, perfect for family activities, relaxing, and outdoor gatherings. The beautiful grounds add to the homes charm, and with landscaping and winter maintenance fully managed by the landlord, you can enjoy a worry-free outdoor experience year-round. Set in the sought-after community of Nobleton, this home offers the best of both worlds: a peaceful, family-friendly neighborhood with easy access to local amenities. Don't miss the chance to call this home! Its everything you've been looking for and more. |
| Price | $2,995 |
| Taxes: | $0.00 |
| Occupancy: | Vacant |
| Address: | 13075 Highway 27 N/A , King, L0G 1N0, York |
| Directions/Cross Streets: | King Rd and Highway 27 |
| Rooms: | 5 |
| Bedrooms: | 4 |
| Bedrooms +: | 0 |
| Family Room: | F |
| Basement: | Apartment |
| Furnished: | Unfu |
| Level/Floor | Room | Length(m) | Width(m) | Descriptions | |
| Room 1 | Lower | Living Ro | 6.55 | 4.57 | |
| Room 2 | Lower | Dining Ro | 3.05 | 4.57 | |
| Room 3 | Lower | Kitchen | 4.89 | 3.96 | Vaulted Ceiling(s) |
| Room 4 | Lower | Primary B | 5.49 | 4.57 | 3 Pc Ensuite |
| Room 5 | Lower | Bedroom 2 | 3.35 | 3.35 | |
| Room 6 | Lower | Bedroom 3 | 5.48 | 2.74 | |
| Room 7 | Lower | Bedroom 4 | 2.89 | 3.35 |
| Washroom Type | No. of Pieces | Level |
| Washroom Type 1 | 3 | |
| Washroom Type 2 | 2 | |
| Washroom Type 3 | 0 | |
| Washroom Type 4 | 0 | |
| Washroom Type 5 | 0 |
| Total Area: | 0.00 |
| Property Type: | Detached |
| Style: | 2-Storey |
| Exterior: | Wood |
| Garage Type: | Other |
| (Parking/)Drive: | Private |
| Drive Parking Spaces: | 3 |
| Park #1 | |
| Parking Type: | Private |
| Park #2 | |
| Parking Type: | Private |
| Pool: | None |
| Laundry Access: | In-Suite Laun |
| Approximatly Square Footage: | 1500-2000 |
| CAC Included: | Y |
| Water Included: | N |
| Cabel TV Included: | N |
| Common Elements Included: | N |
| Heat Included: | N |
| Parking Included: | N |
| Condo Tax Included: | N |
| Building Insurance Included: | N |
| Fireplace/Stove: | N |
| Heat Type: | Baseboard |
| Central Air Conditioning: | None |
| Central Vac: | N |
| Laundry Level: | Syste |
| Ensuite Laundry: | F |
| Sewers: | Sewer |
| Although the information displayed is believed to be accurate, no warranties or representations are made of any kind. |
| THE AGENCY |
|
|

Sean Kim
Broker
Dir:
416-998-1113
Bus:
905-270-2000
Fax:
905-270-0047
| Book Showing | Email a Friend |
Jump To:
At a Glance:
| Type: | Freehold - Detached |
| Area: | York |
| Municipality: | King |
| Neighbourhood: | Nobleton |
| Style: | 2-Storey |
| Beds: | 4 |
| Baths: | 3 |
| Fireplace: | N |
| Pool: | None |
Locatin Map:

