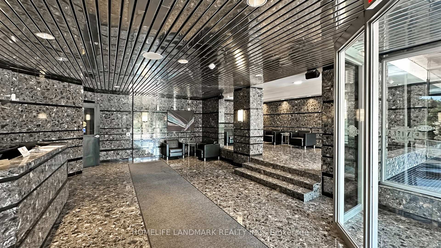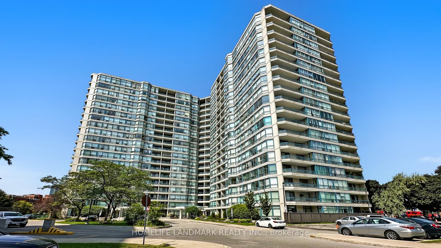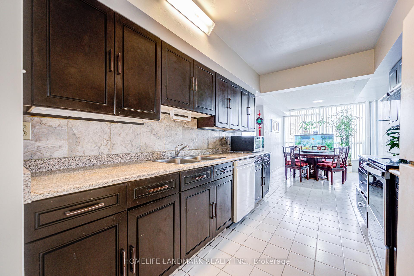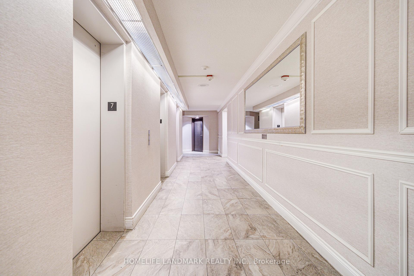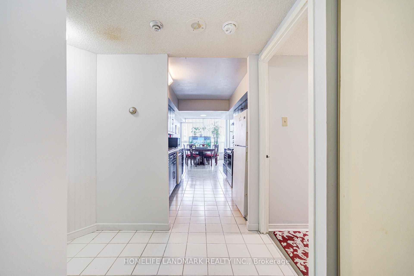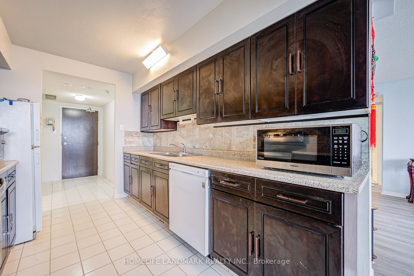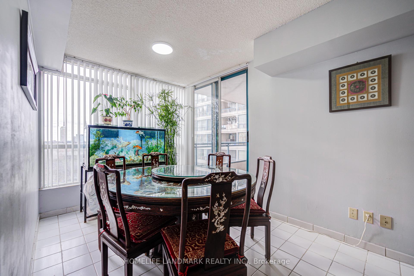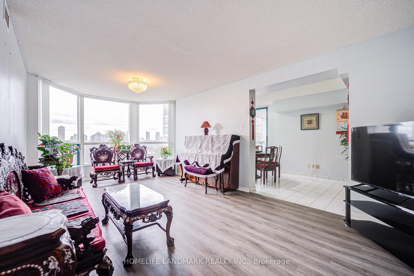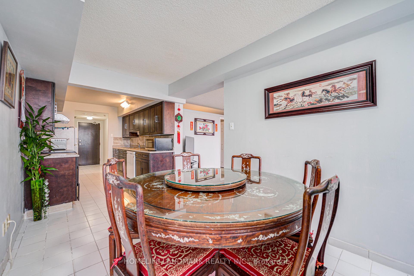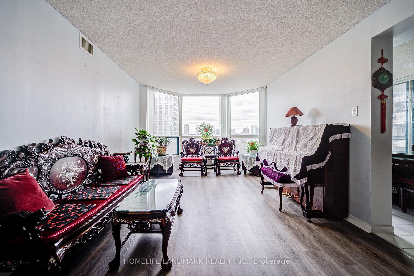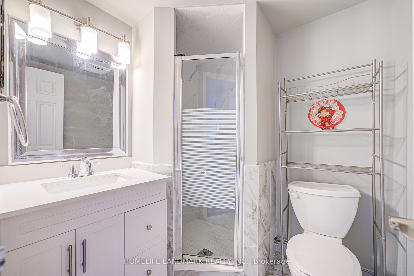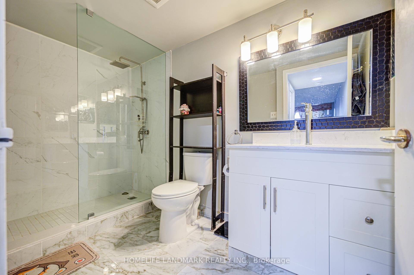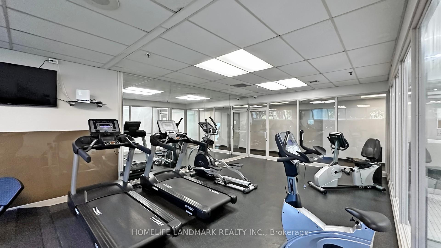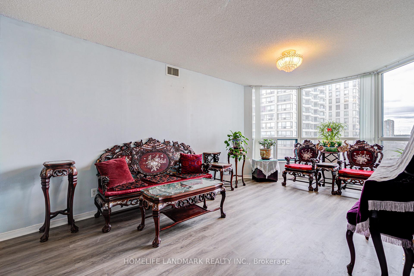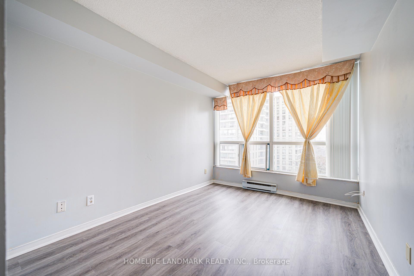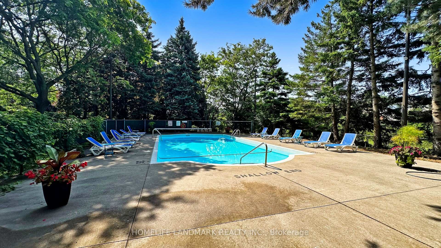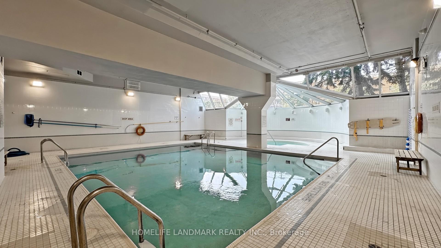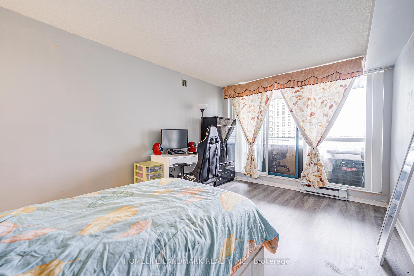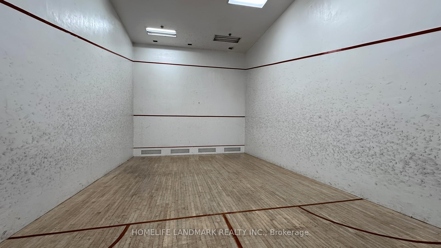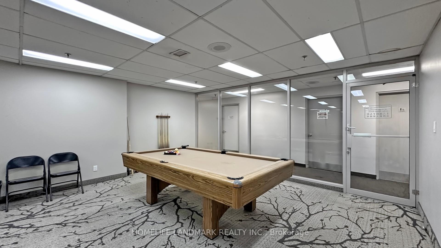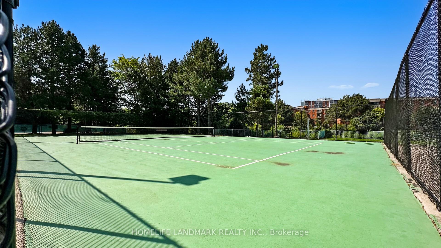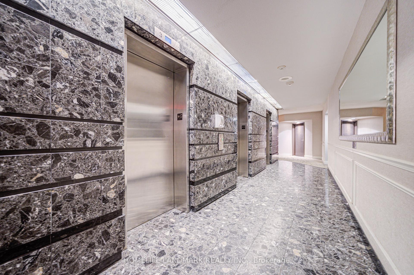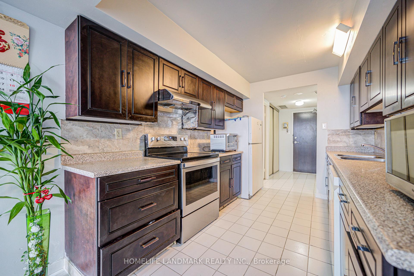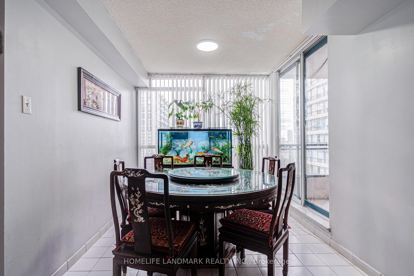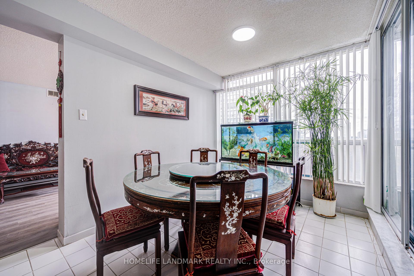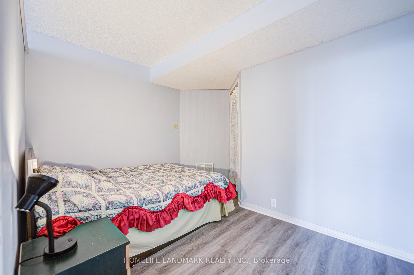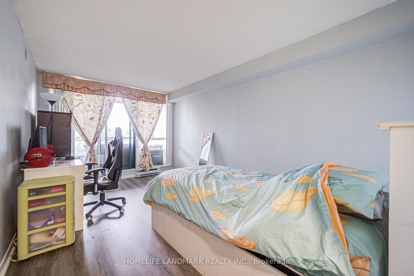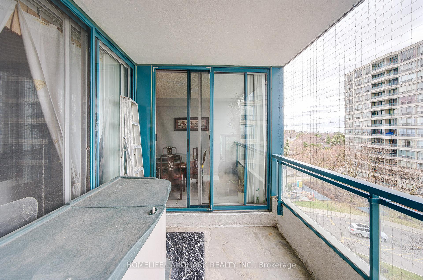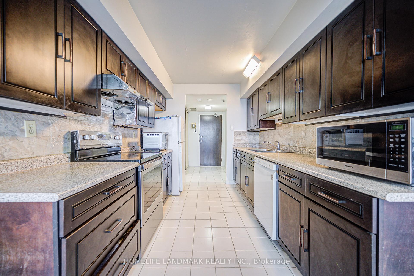$599,000
Available - For Sale
Listing ID: E12100267
4725 Sheppard Aven East , Toronto, M1S 5B2, Toronto
| Prime Location Future Subway Across The Road! Spacious & Bright Open Concept 2 Split Bedroom 2 Bath Unit Featured Panoramic South Views. Large Windows. New Laminate Floors & New Window Blinds. Sized Primary Bedroom With Large Walk-In Closet & 3Pc Ensuite, Walkout To Balcony. Ensuite Laundry & Storage Room. 2 Walkouts To Open Balcony. Great Amenities: Indoor/Outdoor Pool, Tennis Court, Racket Court, Gym And More! Close To STC, UofT, Hwy 401, Canadian Tire, Restaurants, Groceries, TTC And Future Subway Station. |
| Price | $599,000 |
| Taxes: | $1766.77 |
| Occupancy: | Owner |
| Address: | 4725 Sheppard Aven East , Toronto, M1S 5B2, Toronto |
| Postal Code: | M1S 5B2 |
| Province/State: | Toronto |
| Directions/Cross Streets: | Sheppard/Mccowan |
| Level/Floor | Room | Length(m) | Width(m) | Descriptions | |
| Room 1 | Flat | Dining Ro | Combined w/Living, Laminate | ||
| Room 2 | Flat | Living Ro | Combined w/Dining, Laminate, Bay Window | ||
| Room 3 | Flat | Kitchen | Ceramic Floor, Open Concept, Backsplash | ||
| Room 4 | Flat | Breakfast | Ceramic Floor, W/O To Balcony, Large Window | ||
| Room 5 | Flat | Primary B | Walk-In Closet(s), W/O To Balcony, 3 Pc Ensuite | ||
| Room 6 | Flat | Bedroom 2 | Closet, Laminate, Large Window | ||
| Room 7 | Flat | Den | Closet, Laminate, Separate Room |
| Washroom Type | No. of Pieces | Level |
| Washroom Type 1 | 3 | Main |
| Washroom Type 2 | 3 | Main |
| Washroom Type 3 | 0 | |
| Washroom Type 4 | 0 | |
| Washroom Type 5 | 0 |
| Total Area: | 0.00 |
| Washrooms: | 2 |
| Heat Type: | Forced Air |
| Central Air Conditioning: | Central Air |
$
%
Years
This calculator is for demonstration purposes only. Always consult a professional
financial advisor before making personal financial decisions.
| Although the information displayed is believed to be accurate, no warranties or representations are made of any kind. |
| HOMELIFE LANDMARK REALTY INC. |
|
|

Sean Kim
Broker
Dir:
416-998-1113
Bus:
905-270-2000
Fax:
905-270-0047
| Book Showing | Email a Friend |
Jump To:
At a Glance:
| Type: | Com - Condo Apartment |
| Area: | Toronto |
| Municipality: | Toronto E07 |
| Neighbourhood: | Agincourt South-Malvern West |
| Style: | Apartment |
| Tax: | $1,766.77 |
| Maintenance Fee: | $705 |
| Beds: | 2+1 |
| Baths: | 2 |
| Fireplace: | N |
Locatin Map:
Payment Calculator:

