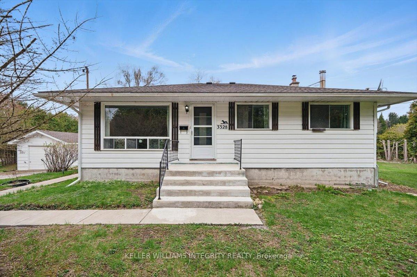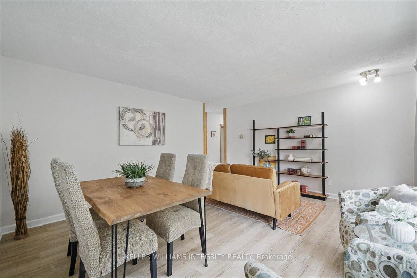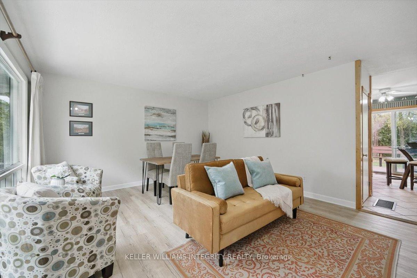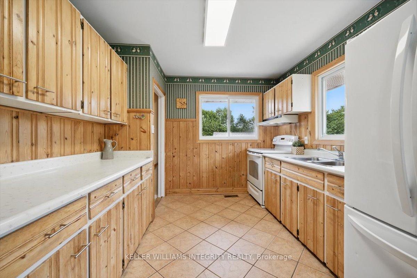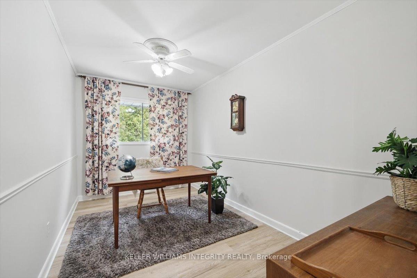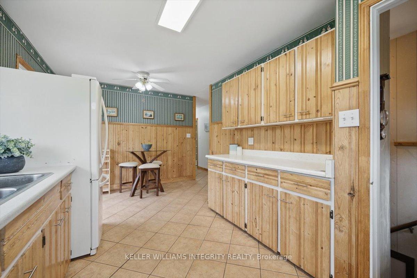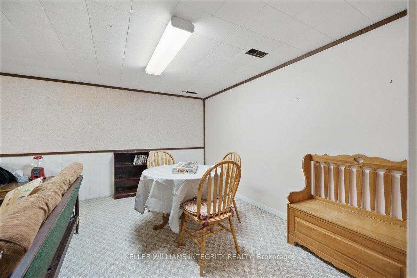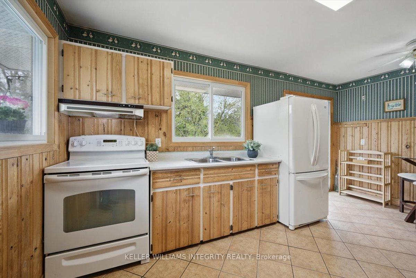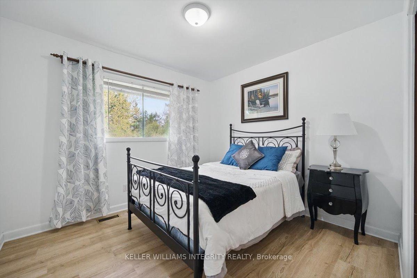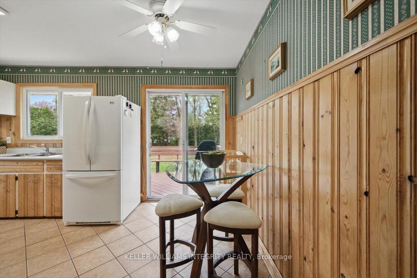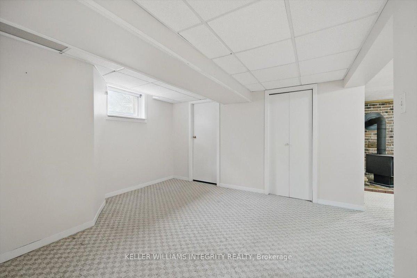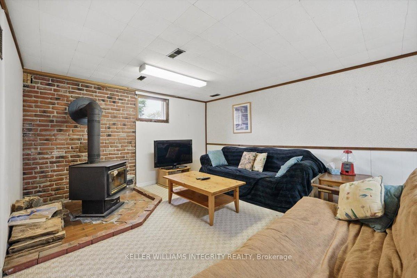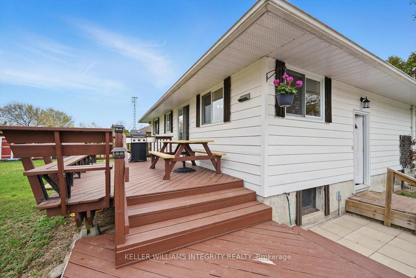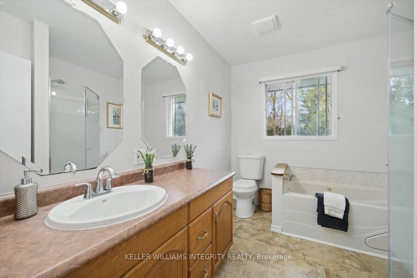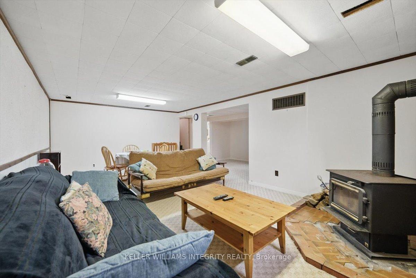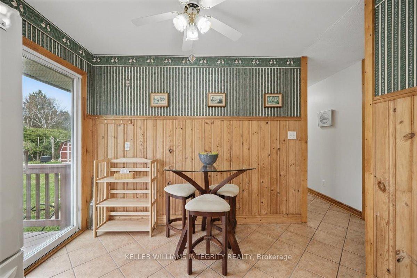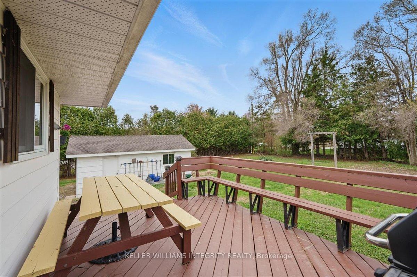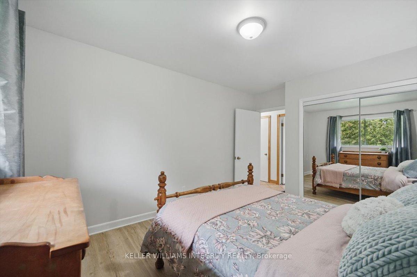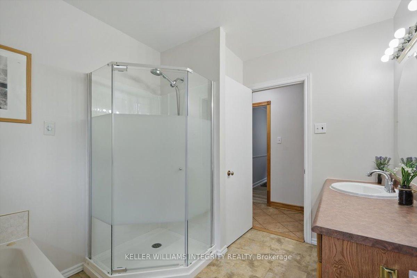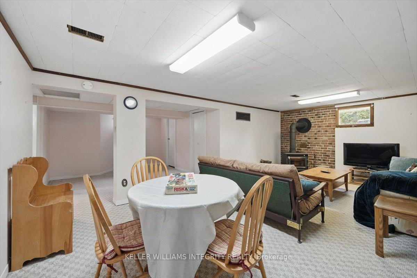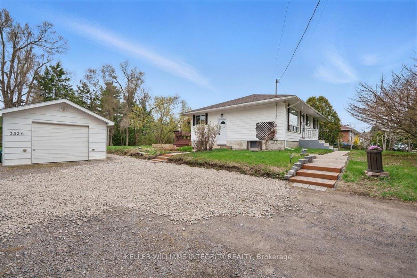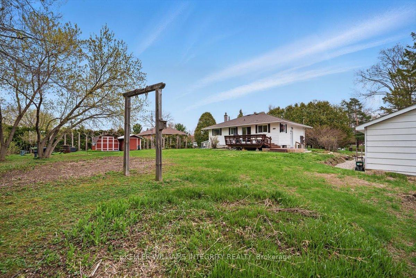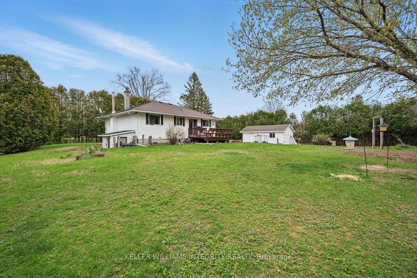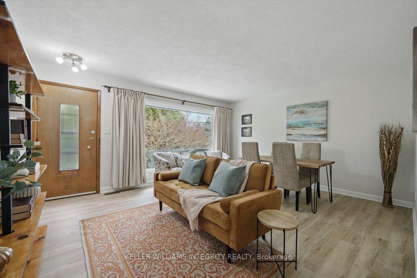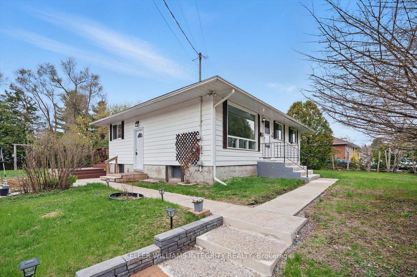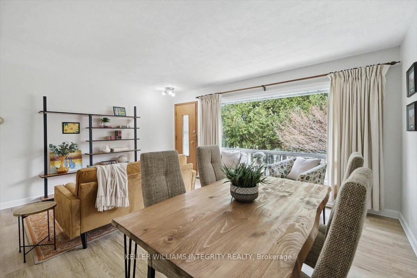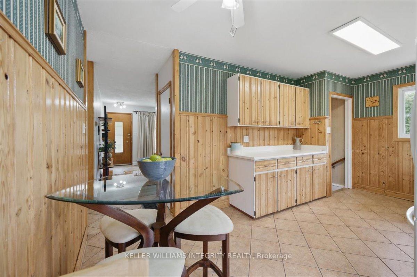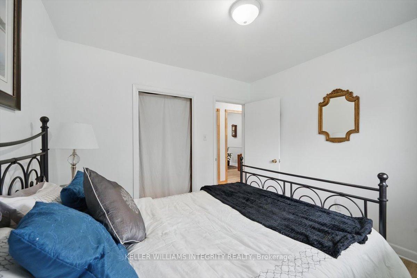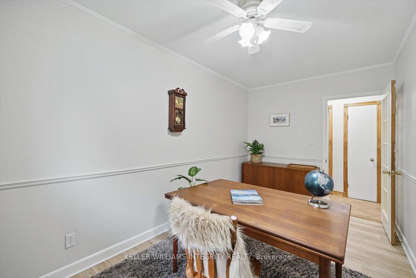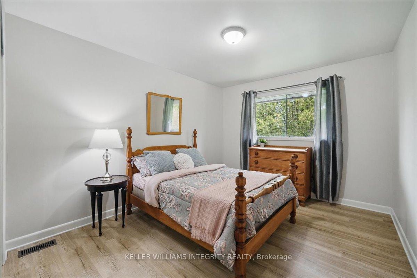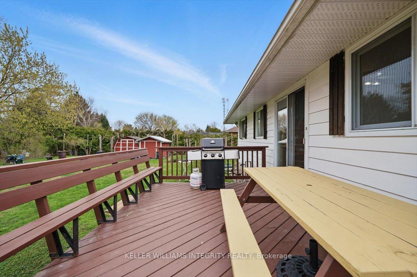$599,900
Available - For Sale
Listing ID: X12123381
3328 Elizabeth Stre , Greely - Metcalfe - Osgoode - Vernon and, K0A 2W0, Ottawa
| Your opportunity awaits in the heart of Osgoode Village with this lovely 3-bedroom bungalow, perfectly suited for starter families or those seeking a relaxed retirement. Enjoy the ease of walking to parks, schools, and various amenities. The impressive half-acre corner lot offers significant outdoor living space and future development potential, bordered by mature cedar trees for privacy and shade. The lower level includes a large family room with wood fireplace, laundry/utility room, and a spare room, along with a basement walk-out that could create a separate income unit. A detached garage/workshop is ideal for hobbies and projects. This is your chance to enjoy comfortable country living. Hydro $170/mth, Gas $70/mth, Septic approx. 12yrs old (pumped Nov 2024), Well is 2002, Roof 2013, Culligan water system is rented $78/mth. Don't miss out on this fantastic opportunity - schedule your showing today! |
| Price | $599,900 |
| Taxes: | $3074.00 |
| Assessment Year: | 2024 |
| Occupancy: | Partial |
| Address: | 3328 Elizabeth Stre , Greely - Metcalfe - Osgoode - Vernon and, K0A 2W0, Ottawa |
| Directions/Cross Streets: | Elizabeth and Pearl |
| Rooms: | 9 |
| Bedrooms: | 3 |
| Bedrooms +: | 0 |
| Family Room: | T |
| Basement: | Finished wit |
| Level/Floor | Room | Length(m) | Width(m) | Descriptions | |
| Room 1 | Main | Living Ro | 4.9 | 4.25 | |
| Room 2 | Main | Kitchen | 4.88 | 3.08 | |
| Room 3 | Main | Bedroom | 4.25 | 3.1 | |
| Room 4 | Main | Bedroom 2 | 3.1 | 3 | |
| Room 5 | Main | Bedroom 3 | 10 | 3.08 | |
| Room 6 | Main | Bathroom | 2.4 | 3.08 | 4 Pc Bath |
| Room 7 | Lower | Family Ro | 6.7 | 8 | |
| Room 8 | Lower | Laundry | 5.4 | 3 | |
| Room 9 | Lower | Office | 3.87 | 3.8 | |
| Room 10 | Lower | Utility R | 4 | 3.1 | |
| Room 11 | Lower | Foyer | 2 | 1.65 | W/O To Yard |
| Washroom Type | No. of Pieces | Level |
| Washroom Type 1 | 4 | Main |
| Washroom Type 2 | 0 | |
| Washroom Type 3 | 0 | |
| Washroom Type 4 | 0 | |
| Washroom Type 5 | 0 |
| Total Area: | 0.00 |
| Approximatly Age: | 51-99 |
| Property Type: | Detached |
| Style: | Bungalow |
| Exterior: | Cedar |
| Garage Type: | Detached |
| (Parking/)Drive: | Available |
| Drive Parking Spaces: | 4 |
| Park #1 | |
| Parking Type: | Available |
| Park #2 | |
| Parking Type: | Available |
| Pool: | None |
| Other Structures: | Garden Shed |
| Approximatly Age: | 51-99 |
| Approximatly Square Footage: | 700-1100 |
| Property Features: | School, School Bus Route |
| CAC Included: | N |
| Water Included: | N |
| Cabel TV Included: | N |
| Common Elements Included: | N |
| Heat Included: | N |
| Parking Included: | N |
| Condo Tax Included: | N |
| Building Insurance Included: | N |
| Fireplace/Stove: | Y |
| Heat Type: | Forced Air |
| Central Air Conditioning: | None |
| Central Vac: | N |
| Laundry Level: | Syste |
| Ensuite Laundry: | F |
| Elevator Lift: | False |
| Sewers: | Septic |
| Water: | Drilled W |
| Water Supply Types: | Drilled Well |
| Utilities-Cable: | Y |
| Utilities-Hydro: | Y |
$
%
Years
This calculator is for demonstration purposes only. Always consult a professional
financial advisor before making personal financial decisions.
| Although the information displayed is believed to be accurate, no warranties or representations are made of any kind. |
| KELLER WILLIAMS INTEGRITY REALTY |
|
|

Sean Kim
Broker
Dir:
416-998-1113
Bus:
905-270-2000
Fax:
905-270-0047
| Virtual Tour | Book Showing | Email a Friend |
Jump To:
At a Glance:
| Type: | Freehold - Detached |
| Area: | Ottawa |
| Municipality: | Greely - Metcalfe - Osgoode - Vernon and |
| Neighbourhood: | 1603 - Osgoode |
| Style: | Bungalow |
| Approximate Age: | 51-99 |
| Tax: | $3,074 |
| Beds: | 3 |
| Baths: | 1 |
| Fireplace: | Y |
| Pool: | None |
Locatin Map:
Payment Calculator:

