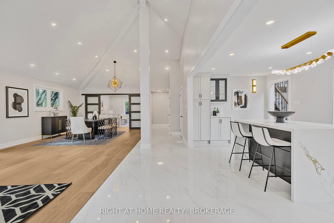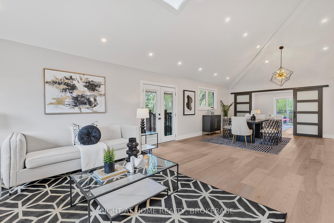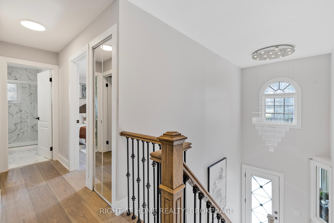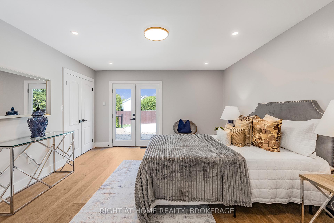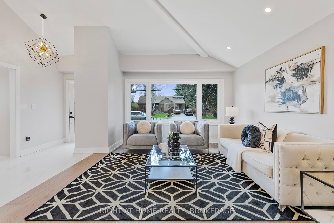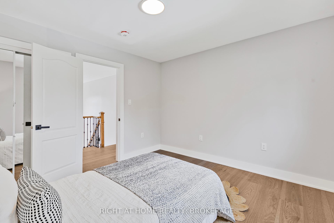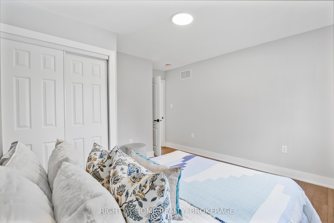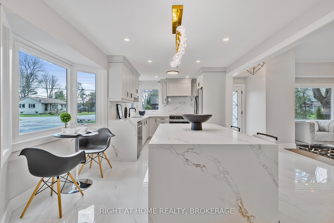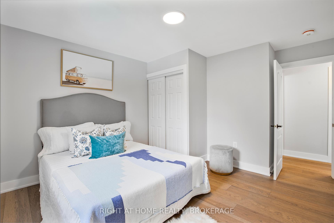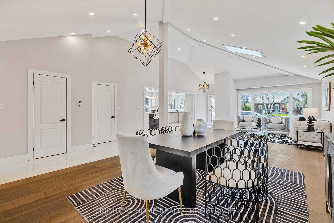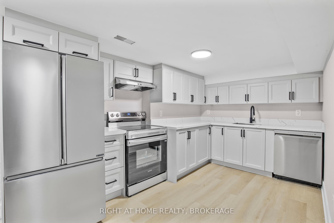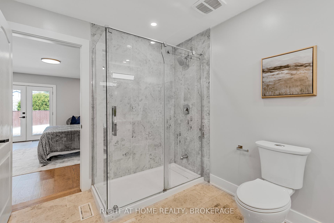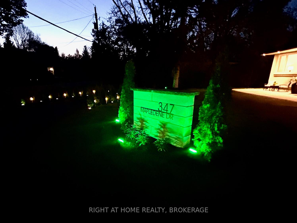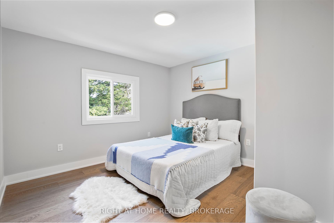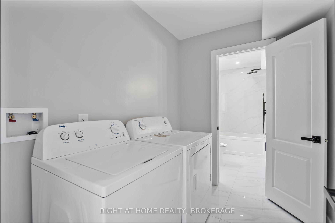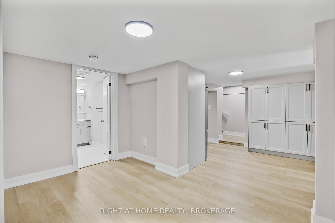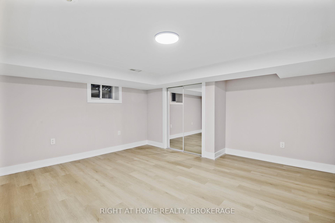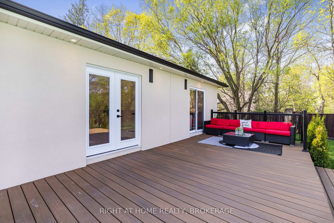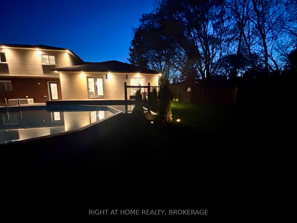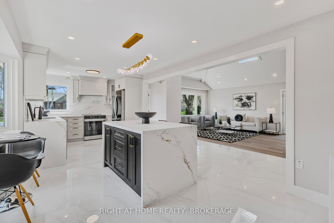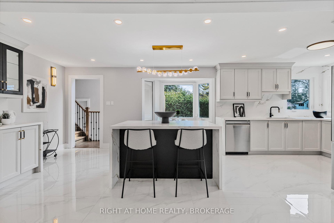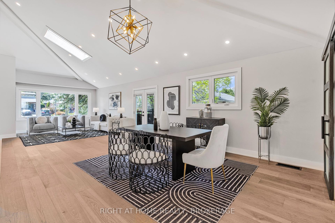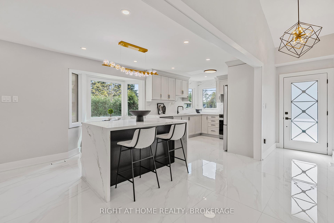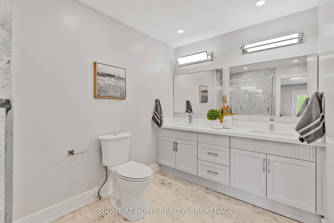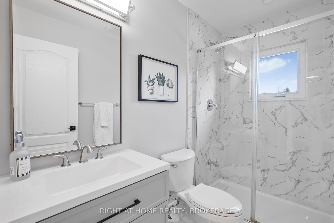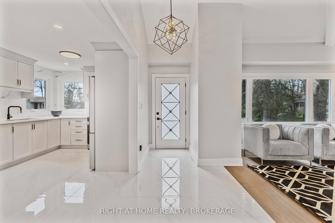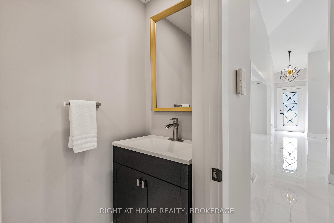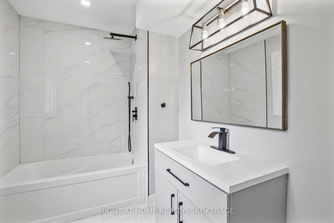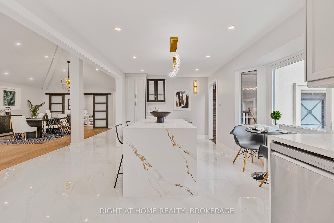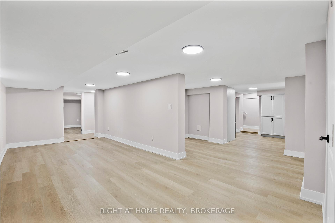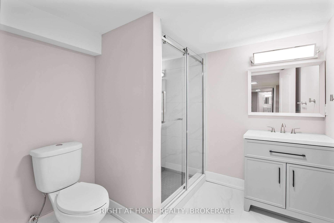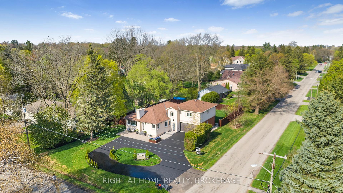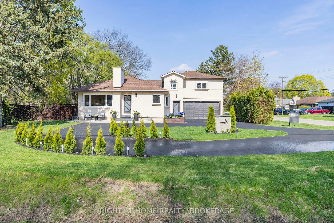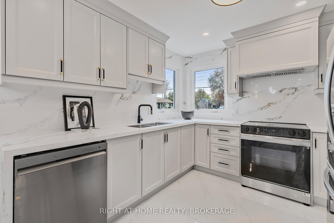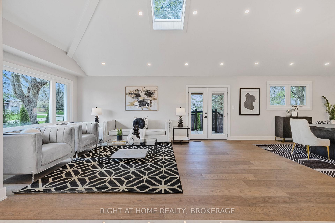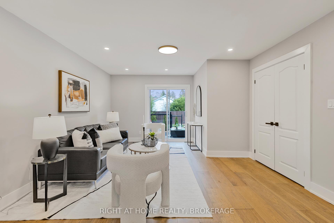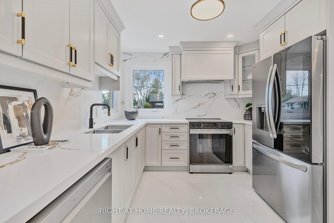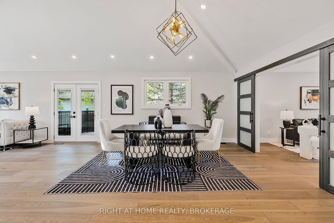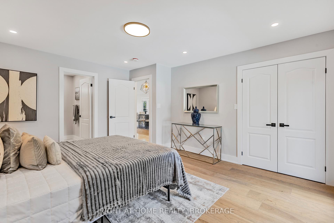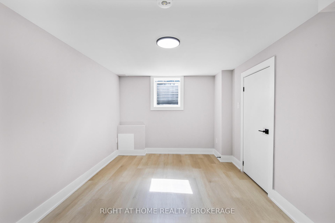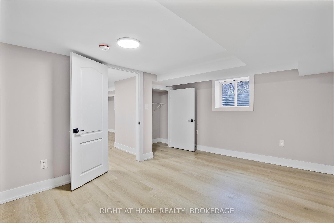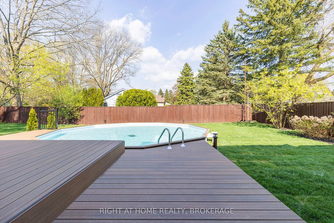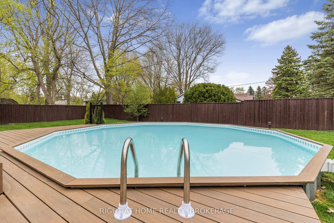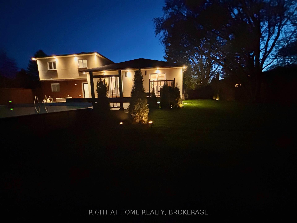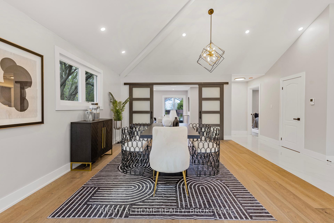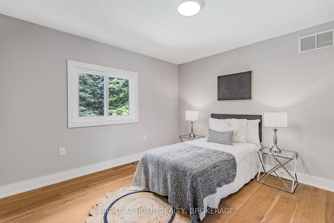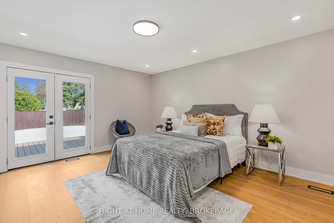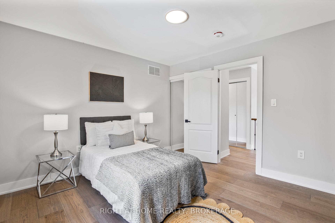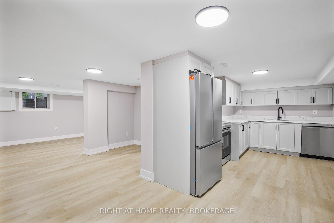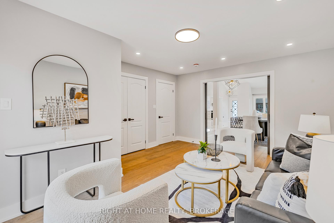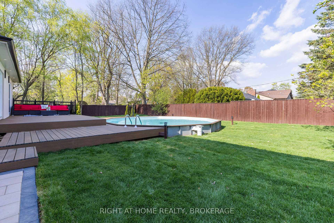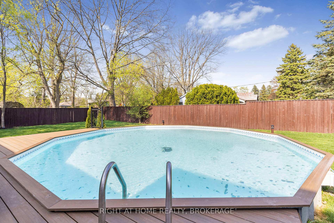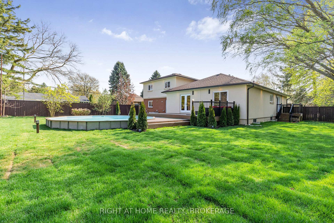Sold
Listing ID: X12136035
347 Mapledene Driv , Hamilton, L9G 2K3, Hamilton
| Set on one of the most desirable lots in Ancasters' most prestigious neighborhood, this exceptional 5-bedroom, 5-bathroom home has been fully transformed inside out in 2024/2025 and offers approximately 4,000 square feet of luxurious finished living space. Positioned on a professionally landscaped 84 x 150-foot corner lot with maximum privacy, this property combines high-end design with unmatched functionality. Inside, enjoy vaulted ceilings, an open-concept layout, and a custom kitchen with an oversized island. The primary suite features a walk-in closet, spa-like ensuite, and a private walkout to the pool and deck creating a true resort-style experience. Entertain with ease on two spacious decks or unwind in the large pool with a dedicated pool bathroom and laundry. The legal and vacant basement apartment offers excellent income or in-law potential. With three laundry areas and parking for over 10 vehicles, this home blends everyday comfort with upscale living all in one of Ancasters most exclusive, family-friendly locations close to top schools, parks, and amenities. |
| Listed Price | $2,379,999 |
| Taxes: | $7842.00 |
| Assessment Year: | 2025 |
| Occupancy: | Vacant |
| Address: | 347 Mapledene Driv , Hamilton, L9G 2K3, Hamilton |
| Acreage: | < .50 |
| Directions/Cross Streets: | Fiddlers Green Rd and Calvin St |
| Rooms: | 14 |
| Rooms +: | 5 |
| Bedrooms: | 5 |
| Bedrooms +: | 3 |
| Family Room: | T |
| Basement: | Apartment, Separate Ent |
| Washroom Type | No. of Pieces | Level |
| Washroom Type 1 | 5 | |
| Washroom Type 2 | 2 | |
| Washroom Type 3 | 4 | |
| Washroom Type 4 | 4 | |
| Washroom Type 5 | 4 | |
| Washroom Type 6 | 5 | |
| Washroom Type 7 | 0 | |
| Washroom Type 8 | 0 | |
| Washroom Type 9 | 0 | |
| Washroom Type 10 | 0 |
| Total Area: | 0.00 |
| Property Type: | Detached |
| Style: | 2-Storey |
| Exterior: | Stucco (Plaster), Brick |
| Garage Type: | Attached |
| Drive Parking Spaces: | 9 |
| Pool: | Above Gr |
| Approximatly Square Footage: | 2500-3000 |
| CAC Included: | N |
| Water Included: | N |
| Cabel TV Included: | N |
| Common Elements Included: | N |
| Heat Included: | N |
| Parking Included: | N |
| Condo Tax Included: | N |
| Building Insurance Included: | N |
| Fireplace/Stove: | N |
| Heat Type: | Forced Air |
| Central Air Conditioning: | Central Air |
| Central Vac: | N |
| Laundry Level: | Syste |
| Ensuite Laundry: | F |
| Sewers: | Sewer |
| Utilities-Hydro: | Y |
| Although the information displayed is believed to be accurate, no warranties or representations are made of any kind. |
| RIGHT AT HOME REALTY, BROKERAGE |
|
|

Sean Kim
Broker
Dir:
416-998-1113
Bus:
905-270-2000
Fax:
905-270-0047
| Virtual Tour | Email a Friend |
Jump To:
At a Glance:
| Type: | Freehold - Detached |
| Area: | Hamilton |
| Municipality: | Hamilton |
| Neighbourhood: | Ancaster |
| Style: | 2-Storey |
| Tax: | $7,842 |
| Beds: | 5+3 |
| Baths: | 5 |
| Fireplace: | N |
| Pool: | Above Gr |
Locatin Map:

