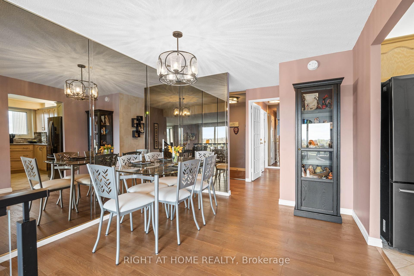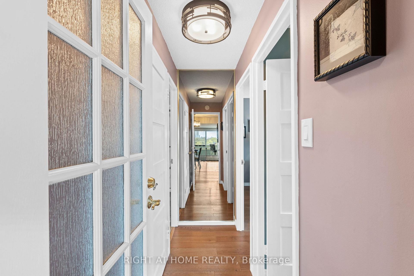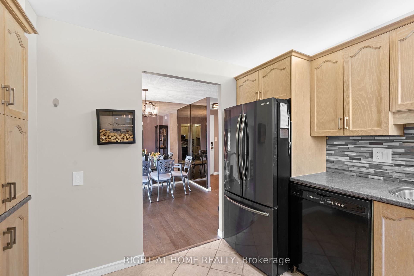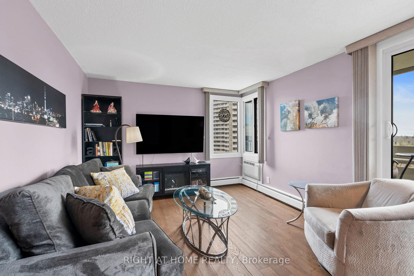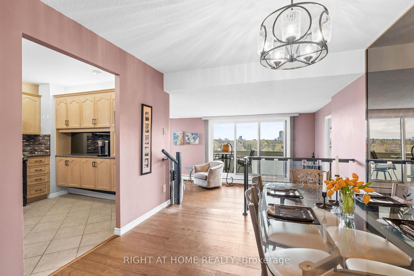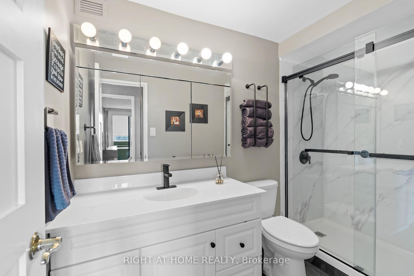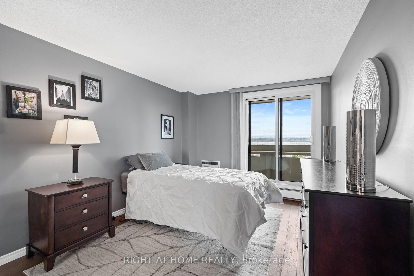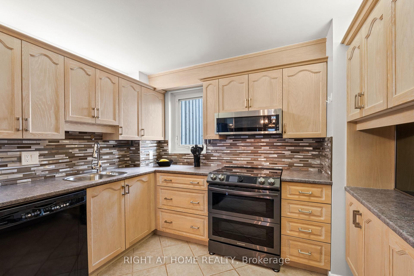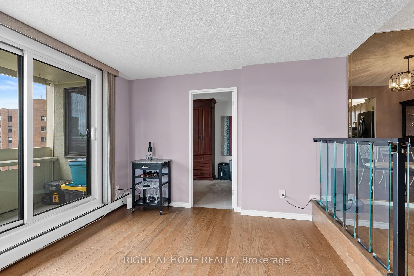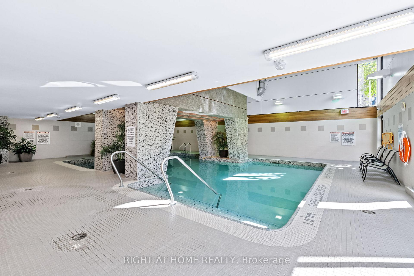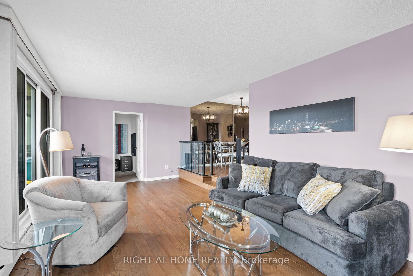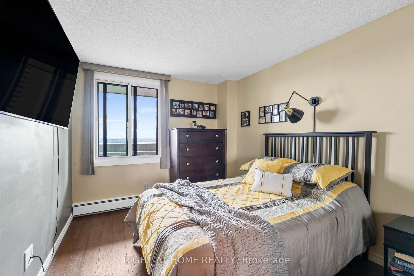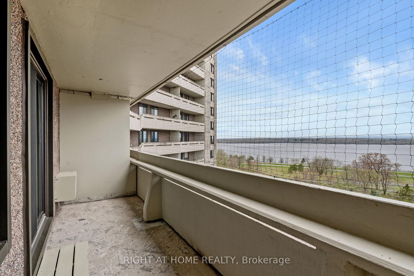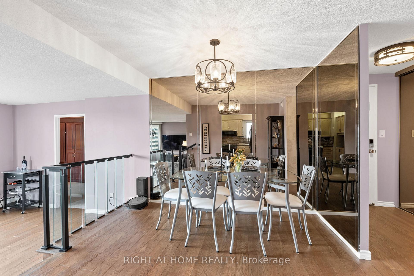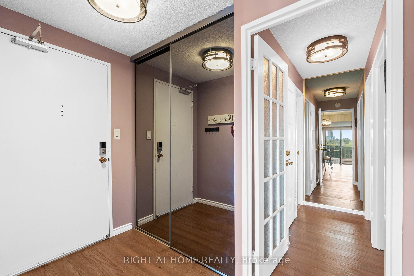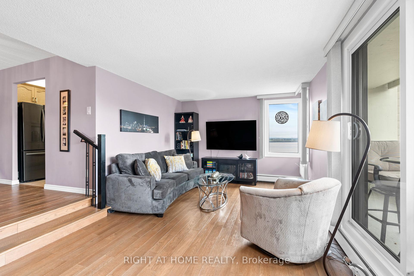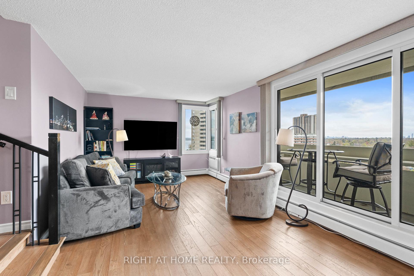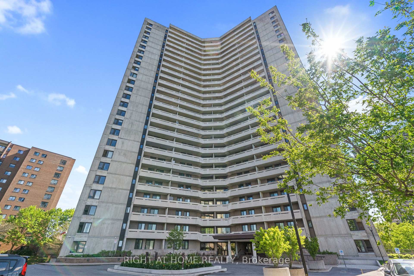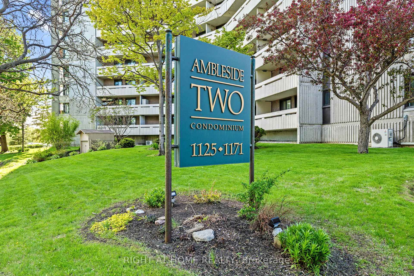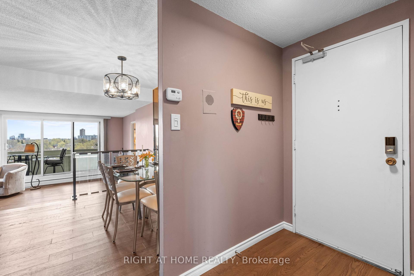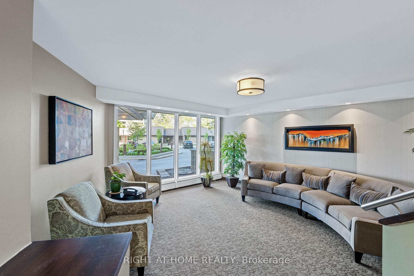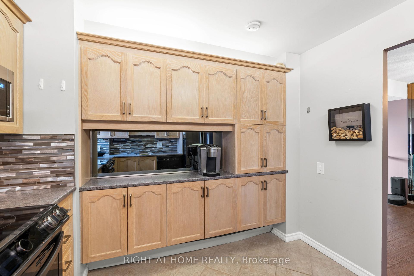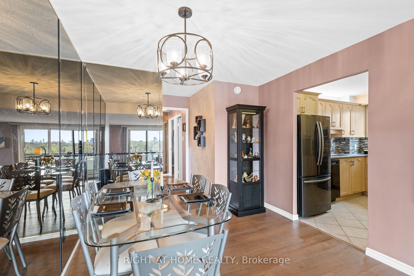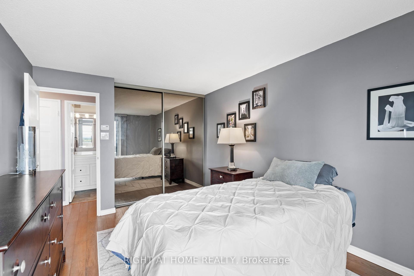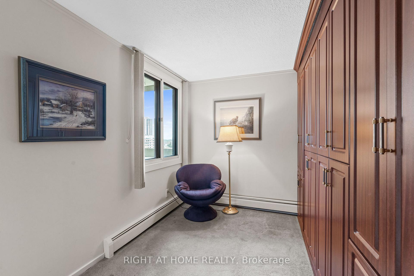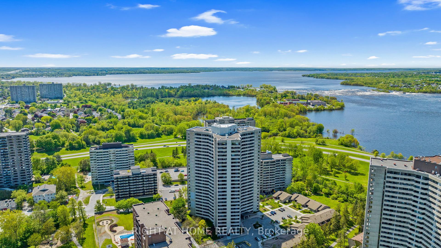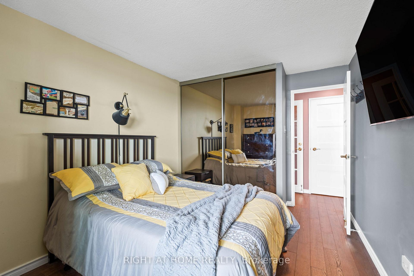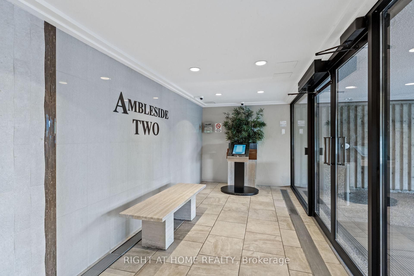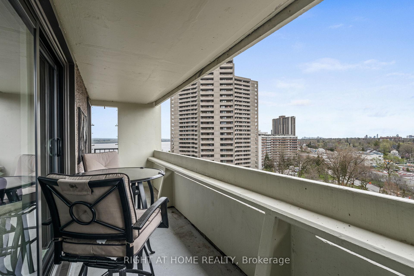$419,900
Available - For Sale
Listing ID: X12135835
1171 AMBLESIDE Driv , Woodroffe, K2B 8E1, Ottawa
| This stunning 2 Bedroom plus den offers breathtaking views of the river from the balconies, bedrooms, kitchen, and office. Fully renovated and move-in ready, this unit provides a stylish and comfortable living space. Enjoy your morning coffee while overlooking the water on two spacious balconies. This unit is equipped with an EV system for added convenience. The vibrant community enjoys scenic paths and natural beauty nearby. Recent upgrades include a bathroom renovation in 2024, an extended dining area with a new glass railing in 2024, and new solid Shafer doors installed in 2025. The kitchen has been fully renovated, with new wood flooring, baseboards, and updated light fixtures throughout. A Murphy bed is also included in the den, providing additional functionality and space-saving features. This condo is a perfect opportunity for those seeking luxury, comfort, and a well-connected community. Ambleside 2 in Ottawa provides a resort-style condo experience with exceptional amenities, including an indoor pool, gym, sauna, racquet court, games room, billiards, workshop, guest suites, underground parking, bike storage, car wash, and storage locker. |
| Price | $419,900 |
| Taxes: | $2678.00 |
| Occupancy: | Owner |
| Address: | 1171 AMBLESIDE Driv , Woodroffe, K2B 8E1, Ottawa |
| Postal Code: | K2B 8E1 |
| Province/State: | Ottawa |
| Directions/Cross Streets: | Richmond Road |
| Level/Floor | Room | Length(m) | Width(m) | Descriptions | |
| Room 1 | Main | Living Ro | 6.09 | 3.42 | |
| Room 2 | Main | Dining Ro | 2.99 | 2.99 | |
| Room 3 | Main | Kitchen | 3.3 | 2.99 | |
| Room 4 | Main | Den | 3.86 | 2.41 | |
| Room 5 | Main | Primary B | 4.36 | 3.09 | |
| Room 6 | Main | Bedroom | 3.42 | 2.79 | |
| Room 7 | Main | Other | 1.67 | .91 | |
| Room 8 | Main | Bathroom | 2.79 | 1.52 | |
| Room 9 | Main | Other | 6.09 | 1.52 |
| Washroom Type | No. of Pieces | Level |
| Washroom Type 1 | 3 | |
| Washroom Type 2 | 0 | |
| Washroom Type 3 | 0 | |
| Washroom Type 4 | 0 | |
| Washroom Type 5 | 0 |
| Total Area: | 0.00 |
| Washrooms: | 1 |
| Heat Type: | Water |
| Central Air Conditioning: | Wall Unit(s |
| Elevator Lift: | True |
$
%
Years
This calculator is for demonstration purposes only. Always consult a professional
financial advisor before making personal financial decisions.
| Although the information displayed is believed to be accurate, no warranties or representations are made of any kind. |
| RIGHT AT HOME REALTY |
|
|

Sean Kim
Broker
Dir:
416-998-1113
Bus:
905-270-2000
Fax:
905-270-0047
| Virtual Tour | Book Showing | Email a Friend |
Jump To:
At a Glance:
| Type: | Com - Condo Apartment |
| Area: | Ottawa |
| Municipality: | Woodroffe |
| Neighbourhood: | 6001 - Woodroffe |
| Style: | Apartment |
| Tax: | $2,678 |
| Maintenance Fee: | $892.2 |
| Beds: | 2 |
| Baths: | 1 |
| Fireplace: | N |
Locatin Map:
Payment Calculator:

