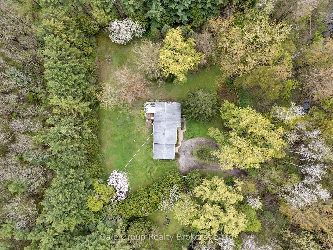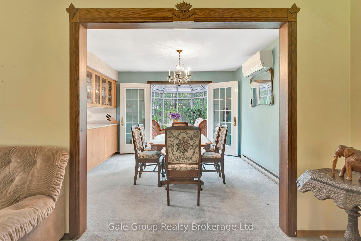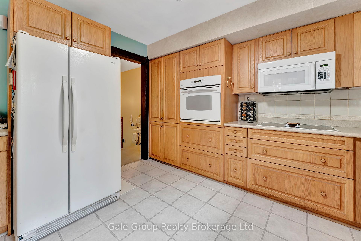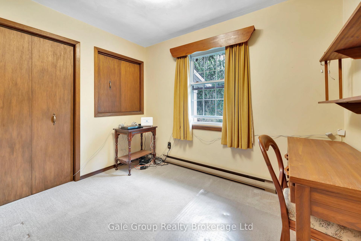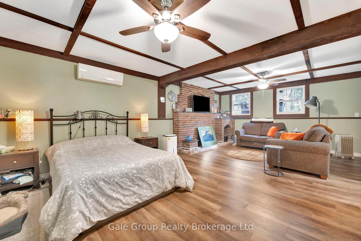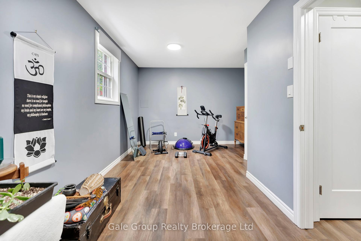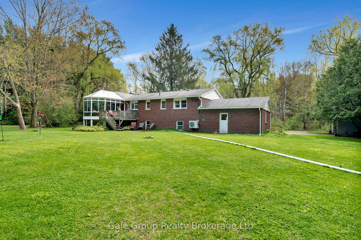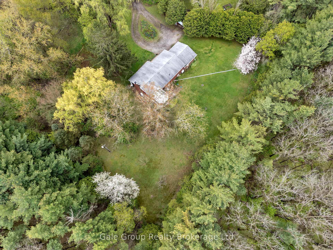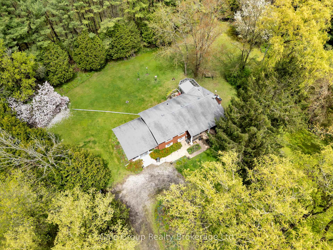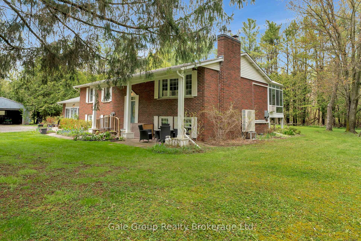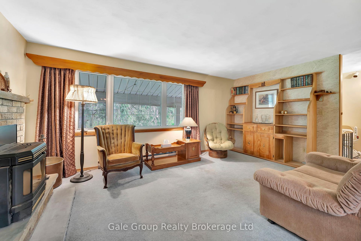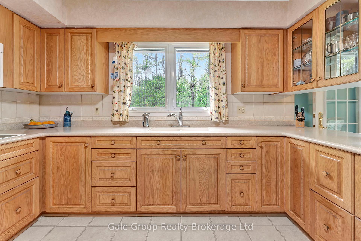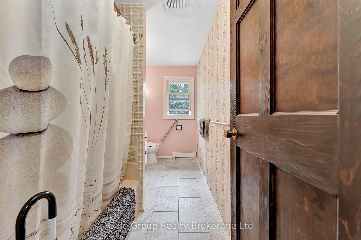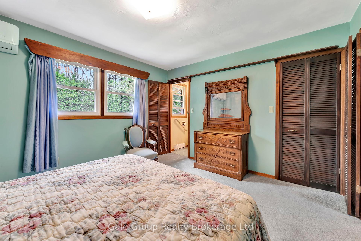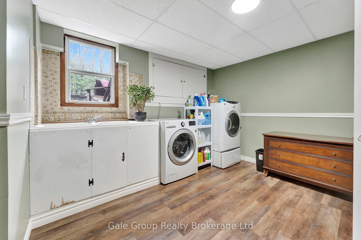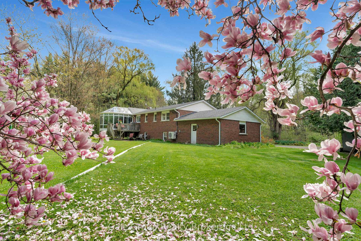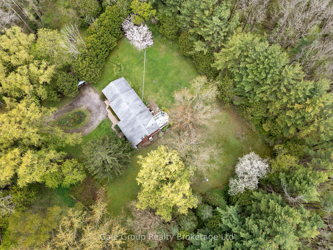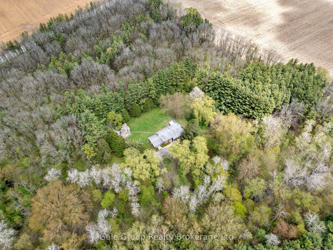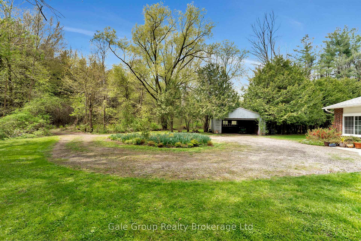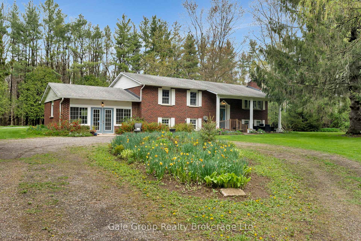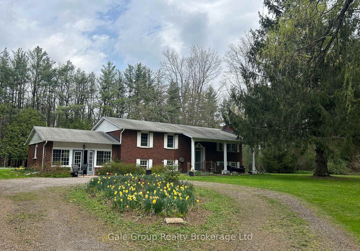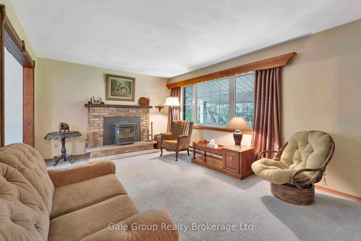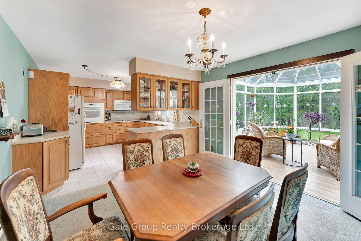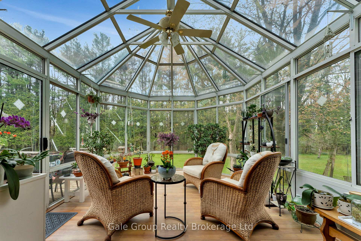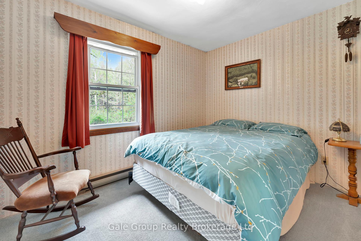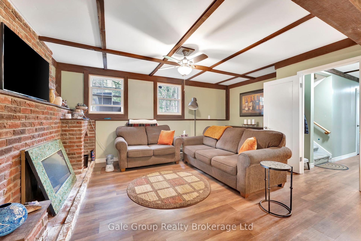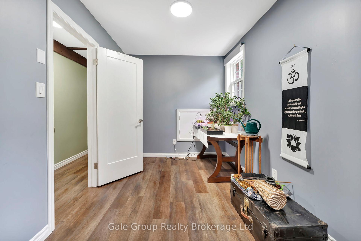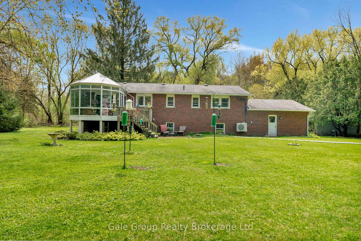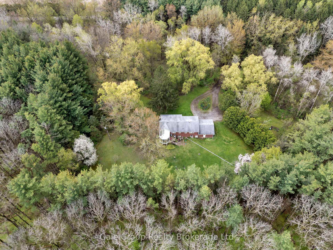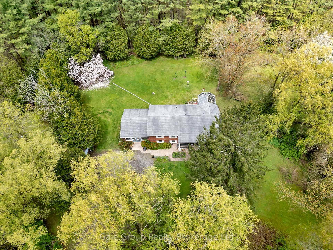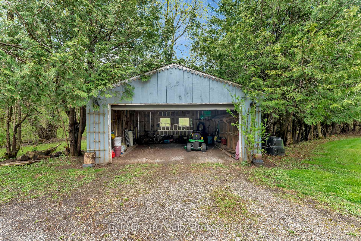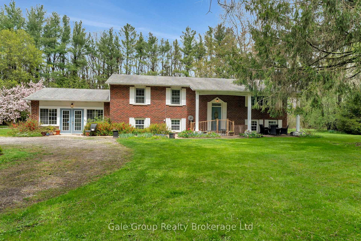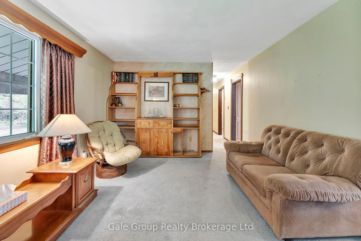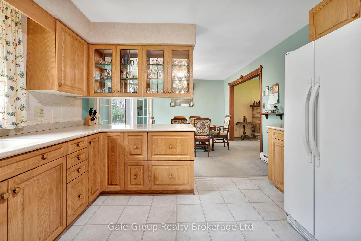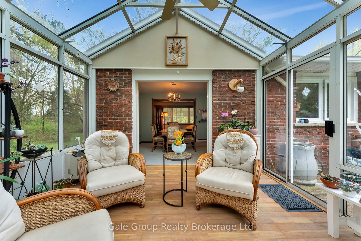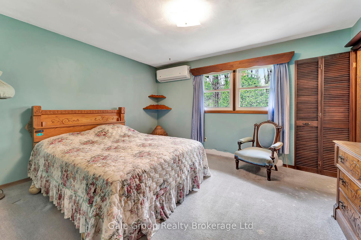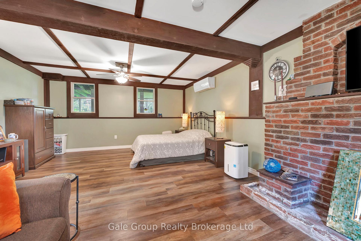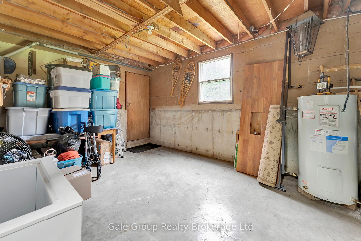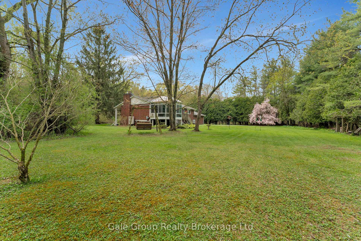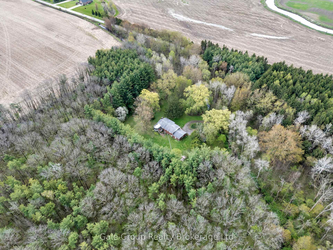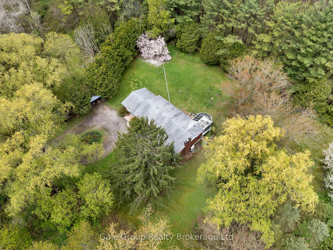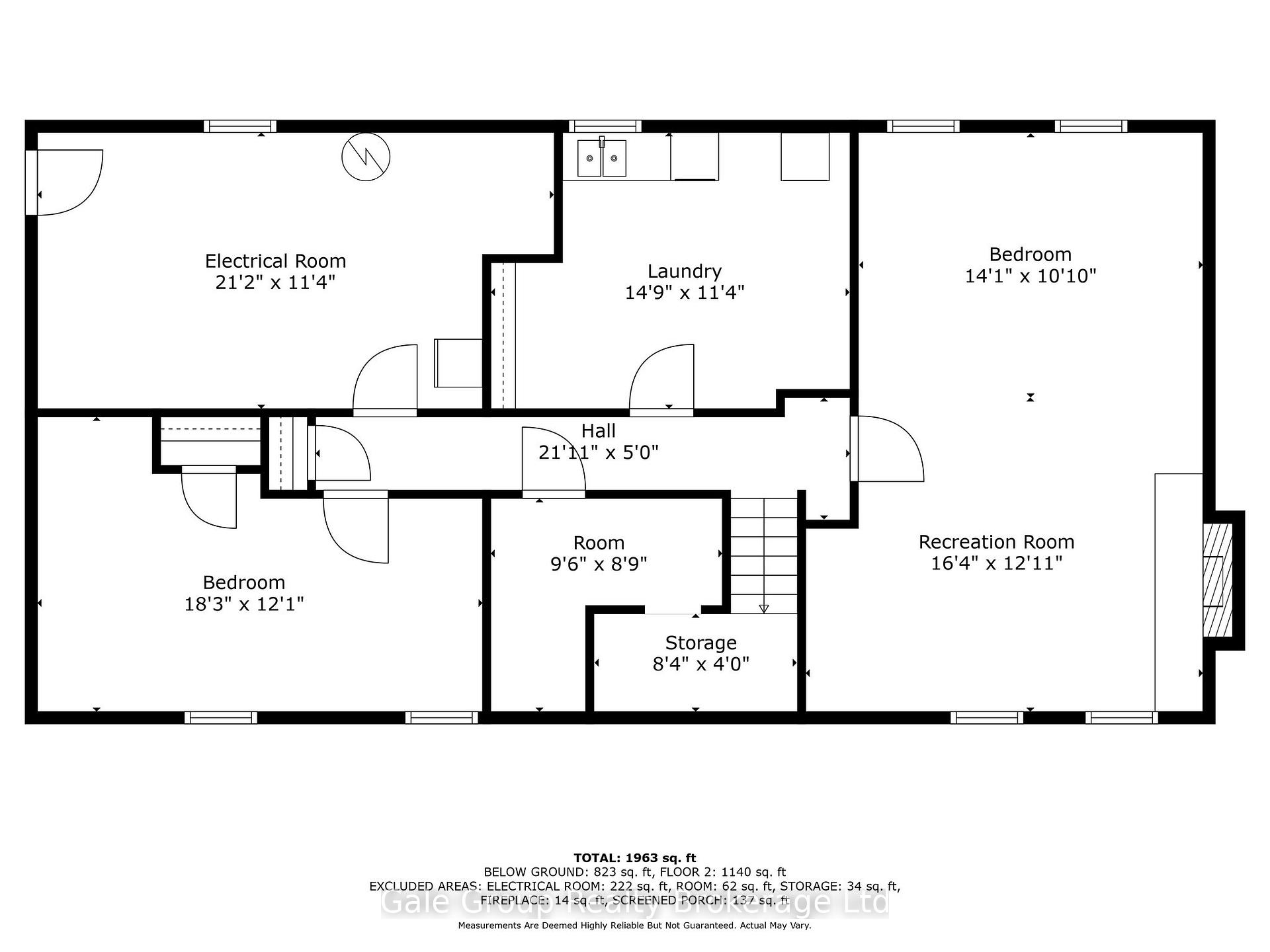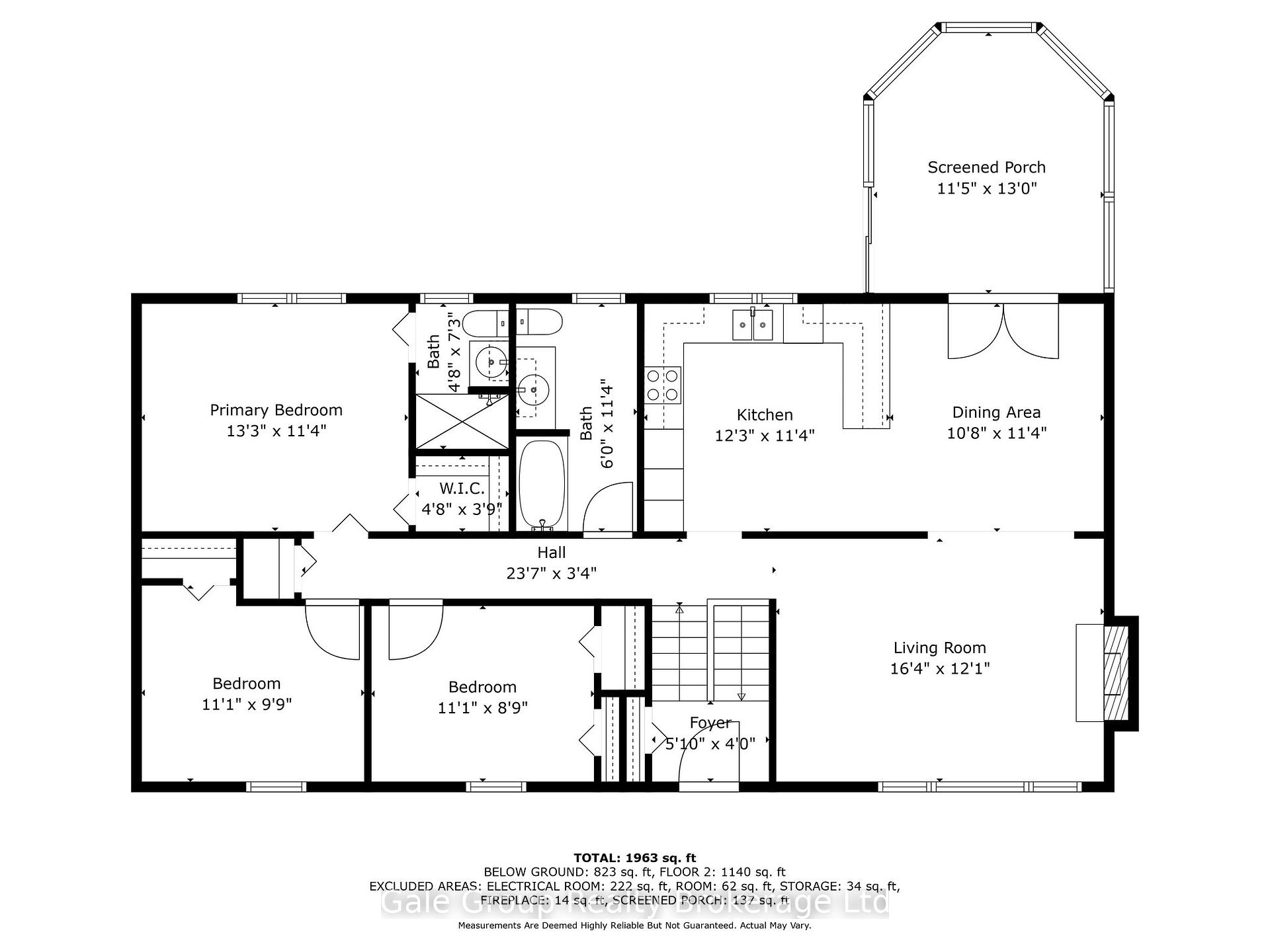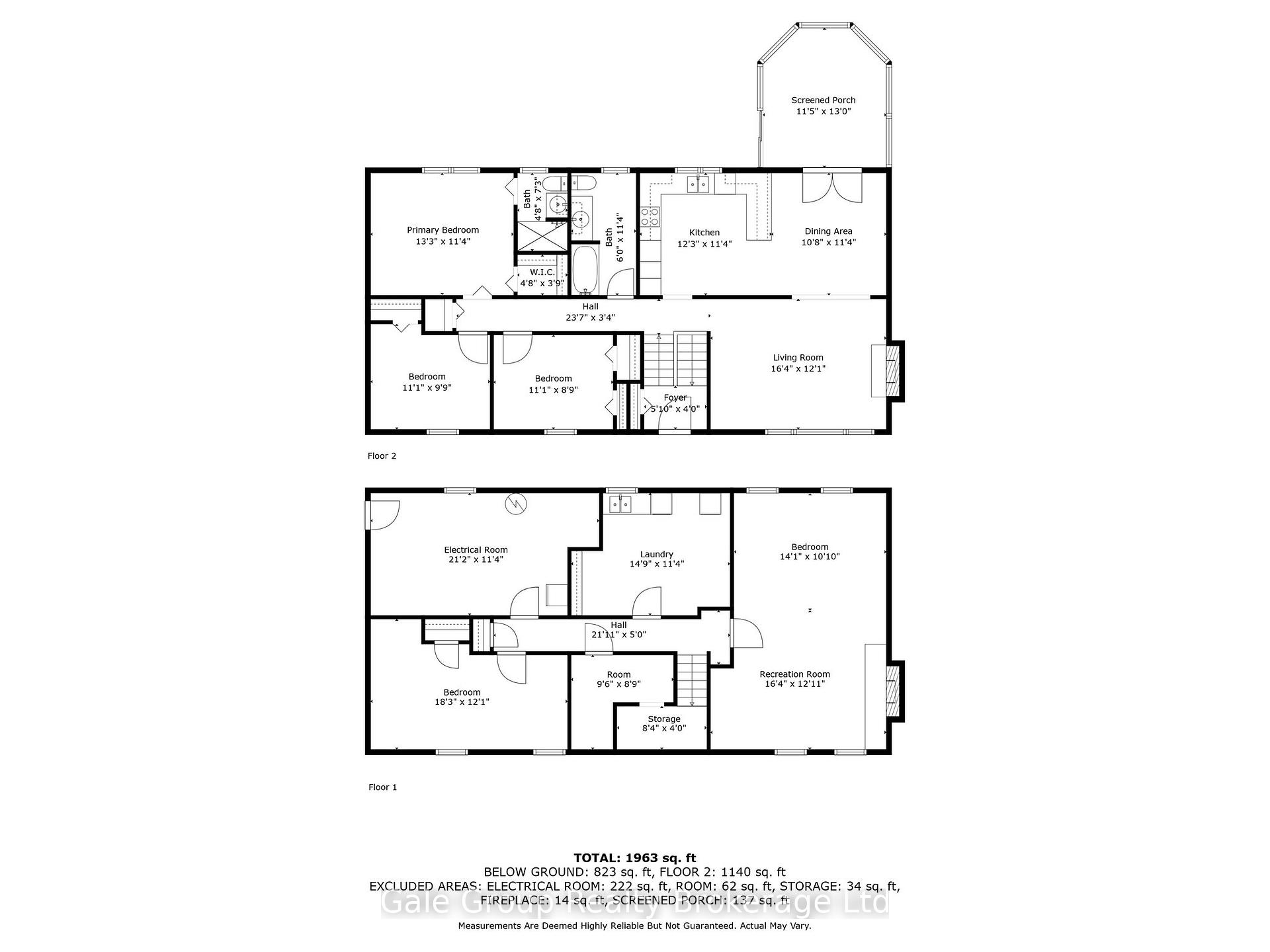$1,150,000
Available - For Sale
Listing ID: X12135685
344 Tenth Concession Road , Brant, N0E 1E0, Brant
| Escape to peace and privacy with this stunning approximately 25-acre property nestled along a quiet country road. Surrounded by mature forest, this idyllic retreat offers the perfect blend of seclusion and comfort, with a spacious home, private yard, and abundant natural beauty. The well-maintained home features 4 bedrooms (3 on the main floor 1 on the lower level), and 2 full bathrooms, including a private primary suite with ensuite. Enjoy peaceful mornings and relaxing evenings in the sun-drenched solarium, overlooking your scenic backyard. The finished basement offers additional living space, perfect for a family room, home office, or flex space. Step outside to explore trails through your own forested acreage, unwind in the open yard, or simply enjoy the quiet sounds of nature surrounding you. This truly is a one-of-a-kind property. Don't miss the chance to make it yours! |
| Price | $1,150,000 |
| Taxes: | $4713.00 |
| Assessment Year: | 2024 |
| Occupancy: | Tenant |
| Address: | 344 Tenth Concession Road , Brant, N0E 1E0, Brant |
| Acreage: | 10-24.99 |
| Directions/Cross Streets: | Harley Road |
| Rooms: | 6 |
| Rooms +: | 4 |
| Bedrooms: | 3 |
| Bedrooms +: | 1 |
| Family Room: | T |
| Basement: | Partially Fi, Separate Ent |
| Level/Floor | Room | Length(m) | Width(m) | Descriptions | |
| Room 1 | Main | Living Ro | 4.99 | 3.69 | Brick Fireplace |
| Room 2 | Main | Kitchen | 3.74 | 3.47 | |
| Room 3 | Main | Dining Ro | 3.29 | 3.47 | Double Doors |
| Room 4 | Main | Primary B | 4.03 | 3.47 | |
| Room 5 | Main | Bedroom 2 | 3.38 | 3.01 | |
| Room 6 | Main | Bedroom 3 | 3.38 | 2.71 | |
| Room 7 | Main | Bathroom | 3.47 | 1.82 | 3 Pc Bath |
| Room 8 | Main | Bathroom | 1.46 | 2.22 | |
| Room 9 | Main | Solarium | 3.5 | 3.96 | |
| Room 10 | Lower | Recreatio | 4.99 | 3.69 | Fireplace |
| Room 11 | Lower | Den | 4.29 | 3.32 | |
| Room 12 | Lower | Laundry | 4.54 | 3.47 | |
| Room 13 | Lower | Utility R | 6.46 | 3.47 | |
| Room 14 | Lower | Bedroom 4 | 5.57 | 3.68 |
| Washroom Type | No. of Pieces | Level |
| Washroom Type 1 | 3 | Main |
| Washroom Type 2 | 0 | |
| Washroom Type 3 | 0 | |
| Washroom Type 4 | 0 | |
| Washroom Type 5 | 0 |
| Total Area: | 0.00 |
| Approximatly Age: | 51-99 |
| Property Type: | Detached |
| Style: | Bungalow-Raised |
| Exterior: | Brick |
| Garage Type: | Attached |
| (Parking/)Drive: | Circular D |
| Drive Parking Spaces: | 6 |
| Park #1 | |
| Parking Type: | Circular D |
| Park #2 | |
| Parking Type: | Circular D |
| Park #3 | |
| Parking Type: | Private |
| Pool: | None |
| Other Structures: | Workshop |
| Approximatly Age: | 51-99 |
| Approximatly Square Footage: | 1100-1500 |
| Property Features: | Wooded/Treed |
| CAC Included: | N |
| Water Included: | N |
| Cabel TV Included: | N |
| Common Elements Included: | N |
| Heat Included: | N |
| Parking Included: | N |
| Condo Tax Included: | N |
| Building Insurance Included: | N |
| Fireplace/Stove: | Y |
| Heat Type: | Heat Pump |
| Central Air Conditioning: | Other |
| Central Vac: | N |
| Laundry Level: | Syste |
| Ensuite Laundry: | F |
| Sewers: | Septic |
| Water: | Sand Poin |
| Water Supply Types: | Sand Point W |
$
%
Years
This calculator is for demonstration purposes only. Always consult a professional
financial advisor before making personal financial decisions.
| Although the information displayed is believed to be accurate, no warranties or representations are made of any kind. |
| Gale Group Realty Brokerage Ltd |
|
|

Sean Kim
Broker
Dir:
416-998-1113
Bus:
905-270-2000
Fax:
905-270-0047
| Virtual Tour | Book Showing | Email a Friend |
Jump To:
At a Glance:
| Type: | Freehold - Detached |
| Area: | Brant |
| Municipality: | Brant |
| Neighbourhood: | Burford |
| Style: | Bungalow-Raised |
| Approximate Age: | 51-99 |
| Tax: | $4,713 |
| Beds: | 3+1 |
| Baths: | 2 |
| Fireplace: | Y |
| Pool: | None |
Locatin Map:
Payment Calculator:

