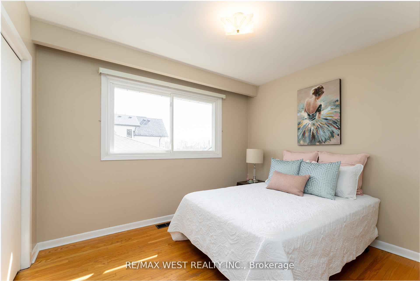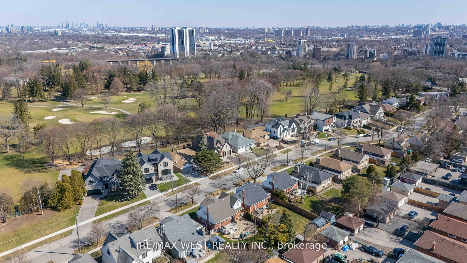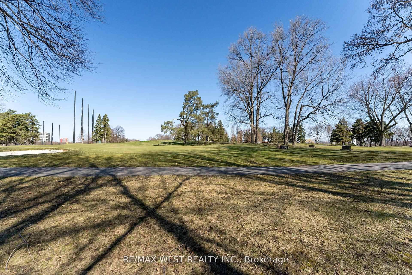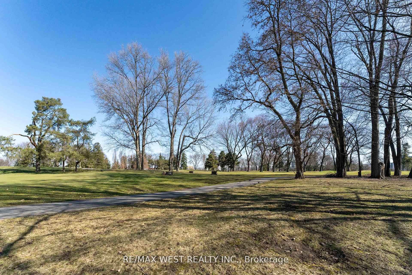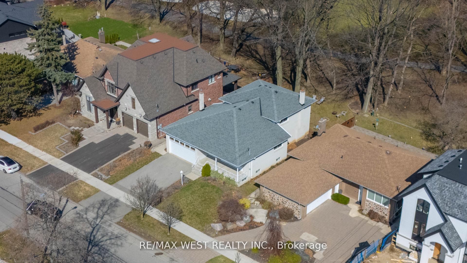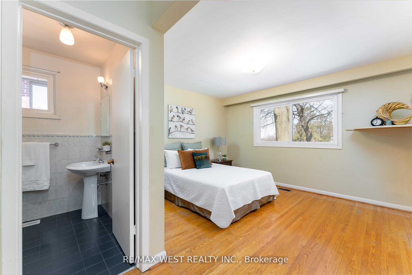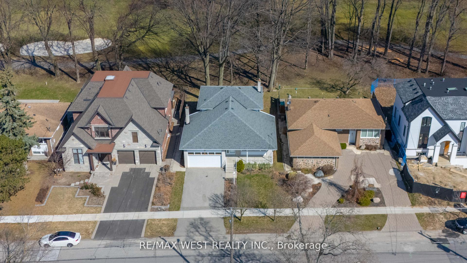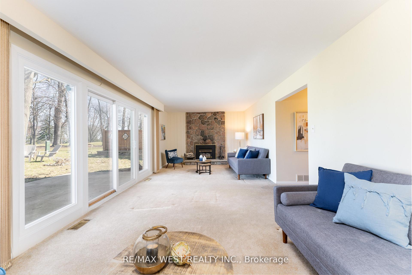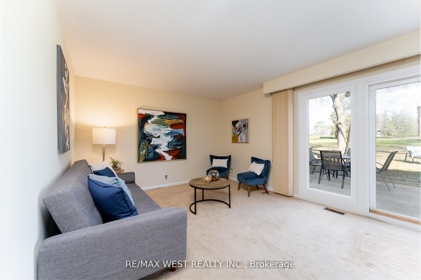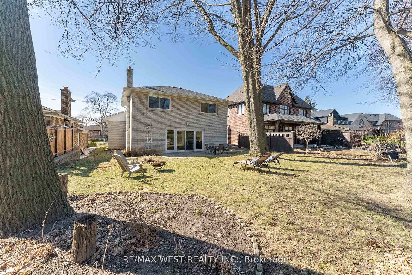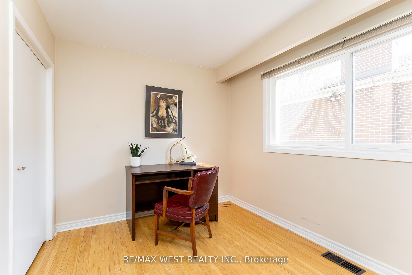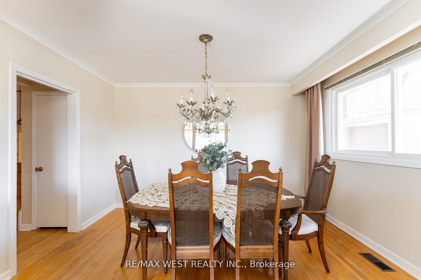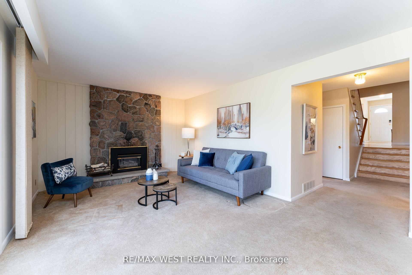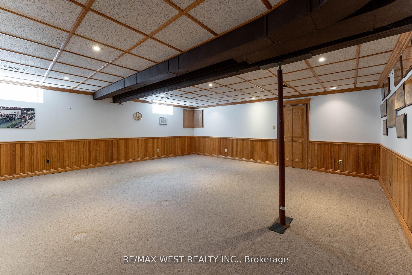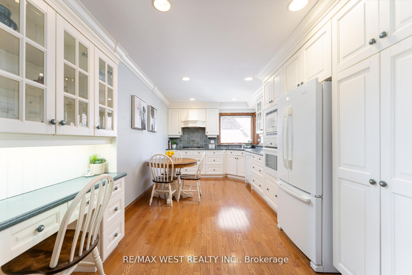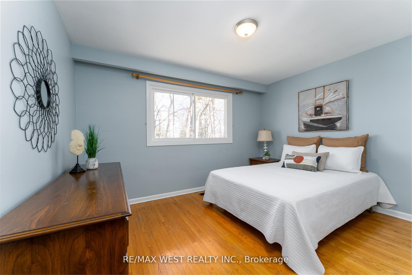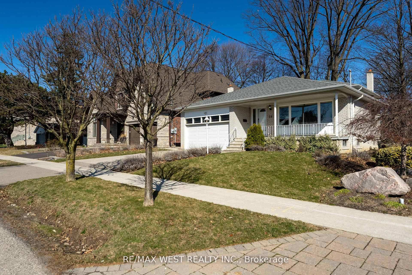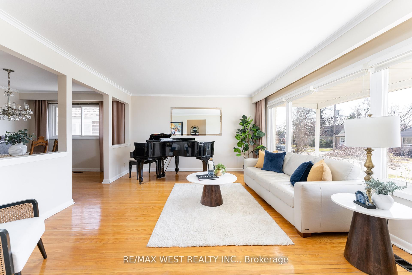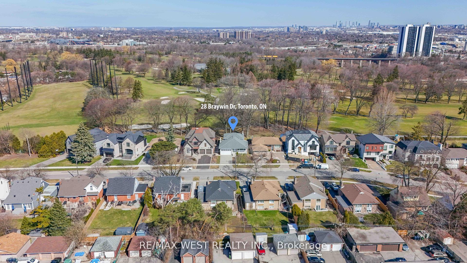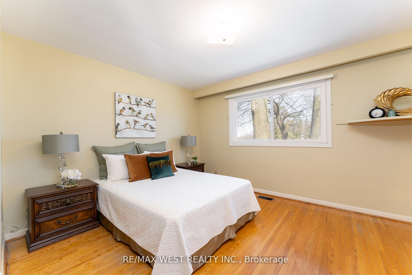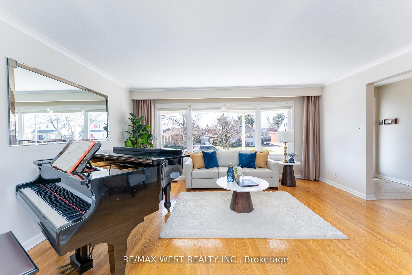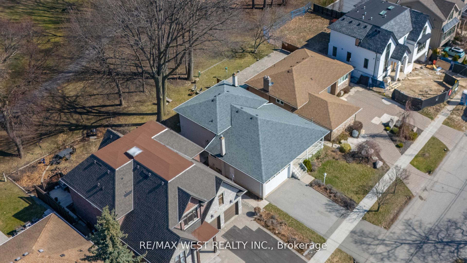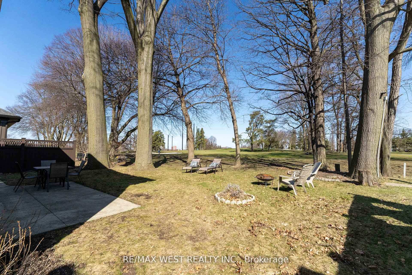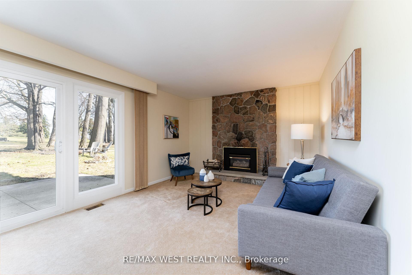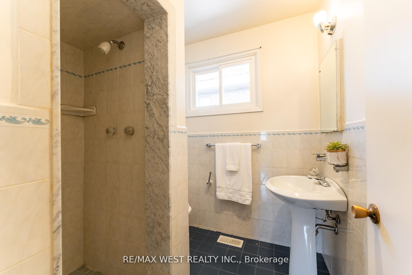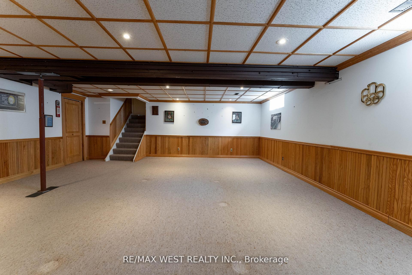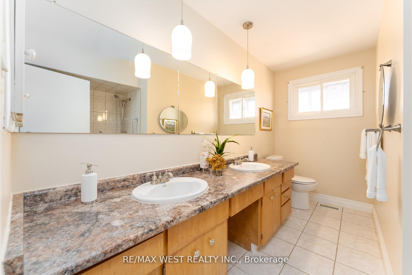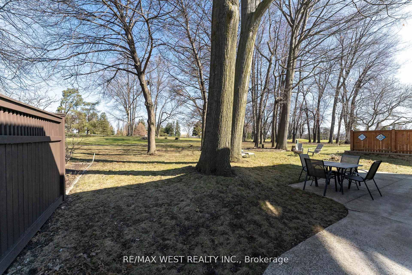$1,950,000
Available - For Sale
Listing ID: W12135801
28 Braywin Driv , Toronto, M9P 2P1, Toronto
| Welcome To 28 Braywin Dr This Home Offers The Unique Opportunity To Live In A Spacious Backsplit House With a Private Golf Course Backing Right Onto To Your Property. This Beautiful Well Maintained 4 Bedroom 3 Bathroom Property Is Located In The Heart Of Golfwood Village On a Quiet Treelined Street In a Family Friendly Neighbourhood. Big Windows Provide Fantastic Lighting, Hardwood Floors, Primary Bedroom with Ensuite Bathroom And Huge Finished Basement, Perfect For A Games Room, Gym, Or Den. Large Eat In Kitchen, Family Room With Stone Fire Place and Walk Out To your Private Backyard Where You Can Enjoy The Picturesque View On The 17th Hole Of The Weston Golf and Country Club. Double Car Garage And Large Double Wide Driveway. This Property Has So Much Potential And Has Been Lovingly Owned By The Same Family. Move In, Renovate Or Build Your Dream Home This House Has So Many Possibilities. |
| Price | $1,950,000 |
| Taxes: | $6130.00 |
| Occupancy: | Vacant |
| Address: | 28 Braywin Driv , Toronto, M9P 2P1, Toronto |
| Directions/Cross Streets: | St Phillips/Braywin |
| Rooms: | 9 |
| Rooms +: | 1 |
| Bedrooms: | 4 |
| Bedrooms +: | 0 |
| Family Room: | T |
| Basement: | Finished wit |
| Level/Floor | Room | Length(m) | Width(m) | Descriptions | |
| Room 1 | Main | Living Ro | 4.23 | 4.98 | Hardwood Floor, Combined w/Dining, Large Window |
| Room 2 | Main | Dining Ro | 3.03 | 3.87 | Hardwood Floor, Combined w/Living |
| Room 3 | Main | Kitchen | 3.01 | 5.38 | Breakfast Area, B/I Oven, B/I Dishwasher |
| Room 4 | Main | Bedroom 4 | 3.44 | 2.77 | Hardwood Floor, Closet, Large Window |
| Room 5 | Ground | Family Ro | 3.63 | 8.63 | W/O To Garden, Stone Fireplace, Overlook Golf Course |
| Room 6 | Second | Primary B | 3.44 | 3.88 | Hardwood Floor, Double Closet, Overlook Golf Course |
| Room 7 | Second | Bedroom 2 | 3.4 | 3.92 | Hardwood Floor, Closet, Overlook Golf Course |
| Room 8 | Second | Bedroom 3 | 3.26 | 2.79 | Hardwood Floor, Closet |
| Room 9 | Second | Bathroom | 2.46 | 3.51 | Double Sink, Tile Floor |
| Room 10 | Lower | Game Room | 7.14 | 6.27 |
| Washroom Type | No. of Pieces | Level |
| Washroom Type 1 | 2 | Main |
| Washroom Type 2 | 3 | Second |
| Washroom Type 3 | 4 | Second |
| Washroom Type 4 | 0 | |
| Washroom Type 5 | 0 |
| Total Area: | 0.00 |
| Property Type: | Detached |
| Style: | Backsplit 3 |
| Exterior: | Brick |
| Garage Type: | Built-In |
| (Parking/)Drive: | Private Do |
| Drive Parking Spaces: | 2 |
| Park #1 | |
| Parking Type: | Private Do |
| Park #2 | |
| Parking Type: | Private Do |
| Pool: | None |
| Approximatly Square Footage: | 2000-2500 |
| Property Features: | Golf, Wooded/Treed |
| CAC Included: | N |
| Water Included: | N |
| Cabel TV Included: | N |
| Common Elements Included: | N |
| Heat Included: | N |
| Parking Included: | N |
| Condo Tax Included: | N |
| Building Insurance Included: | N |
| Fireplace/Stove: | Y |
| Heat Type: | Forced Air |
| Central Air Conditioning: | Central Air |
| Central Vac: | N |
| Laundry Level: | Syste |
| Ensuite Laundry: | F |
| Sewers: | Sewer |
$
%
Years
This calculator is for demonstration purposes only. Always consult a professional
financial advisor before making personal financial decisions.
| Although the information displayed is believed to be accurate, no warranties or representations are made of any kind. |
| RE/MAX WEST REALTY INC. |
|
|

Sean Kim
Broker
Dir:
416-998-1113
Bus:
905-270-2000
Fax:
905-270-0047
| Book Showing | Email a Friend |
Jump To:
At a Glance:
| Type: | Freehold - Detached |
| Area: | Toronto |
| Municipality: | Toronto W09 |
| Neighbourhood: | Kingsview Village-The Westway |
| Style: | Backsplit 3 |
| Tax: | $6,130 |
| Beds: | 4 |
| Baths: | 3 |
| Fireplace: | Y |
| Pool: | None |
Locatin Map:
Payment Calculator:

