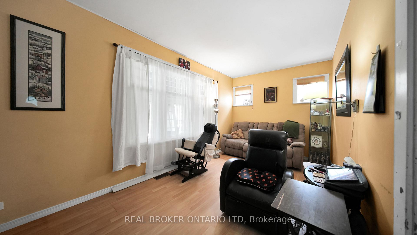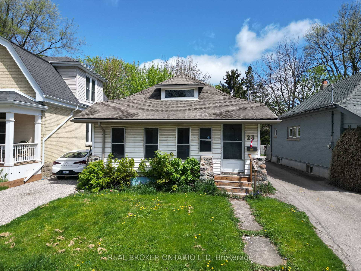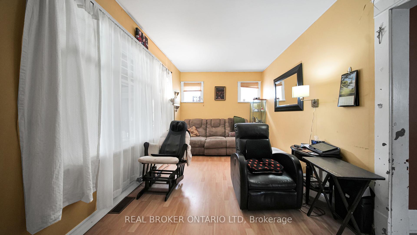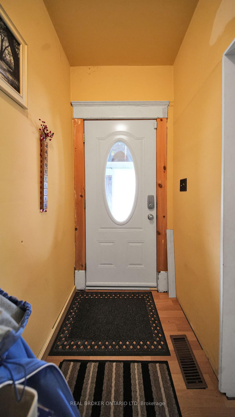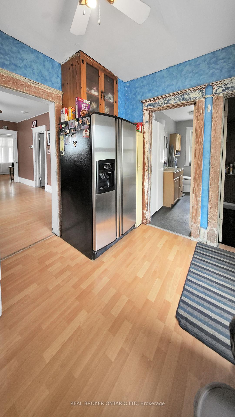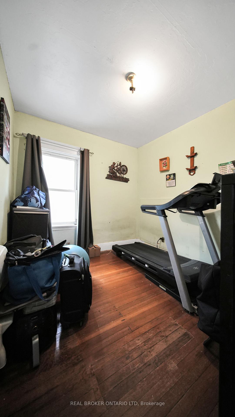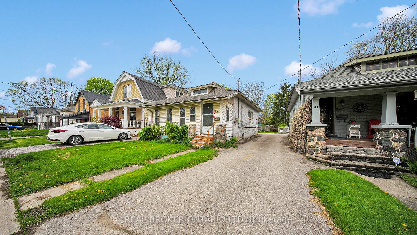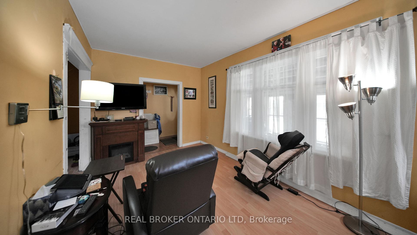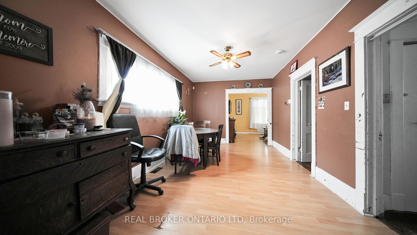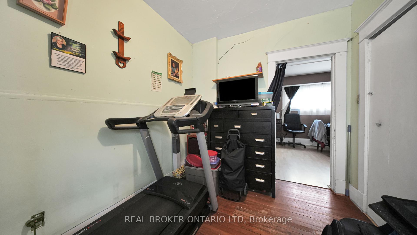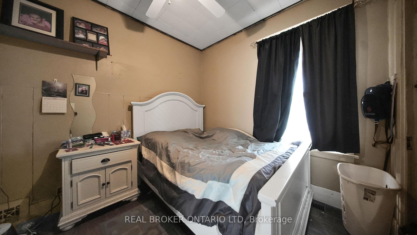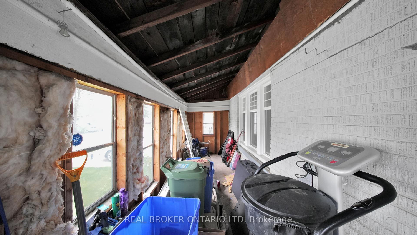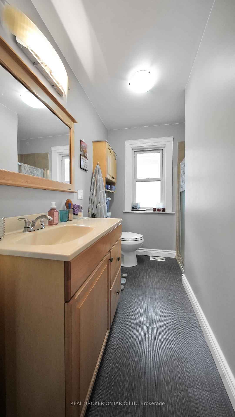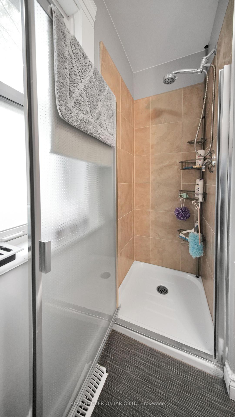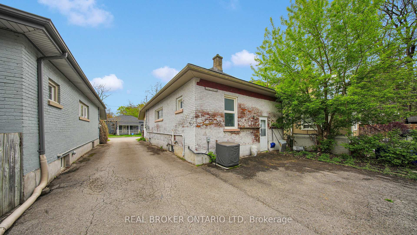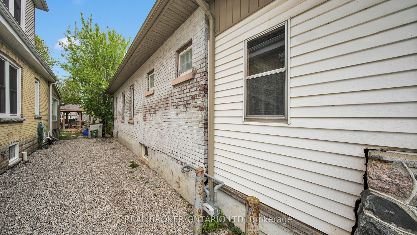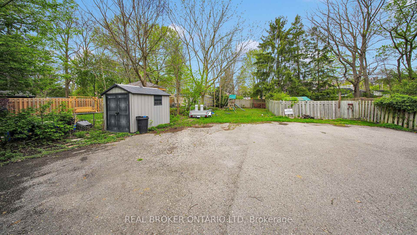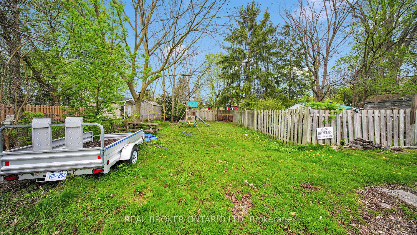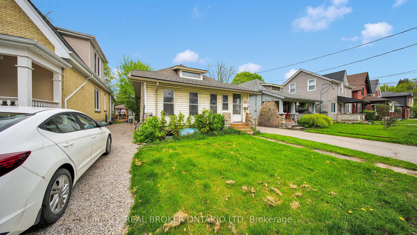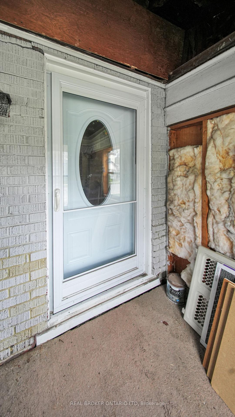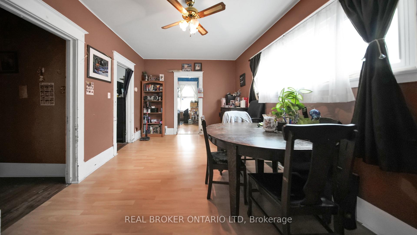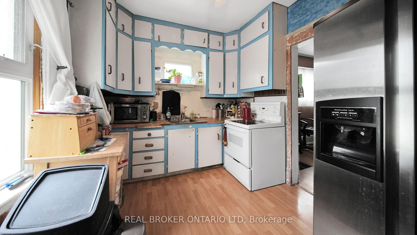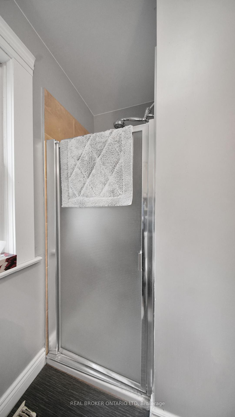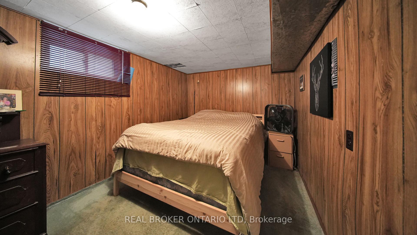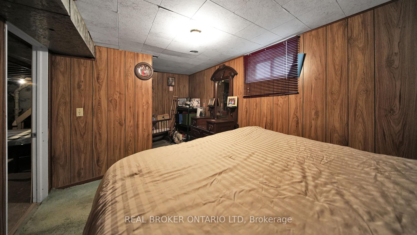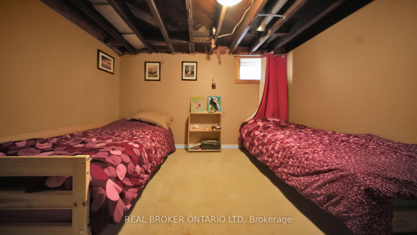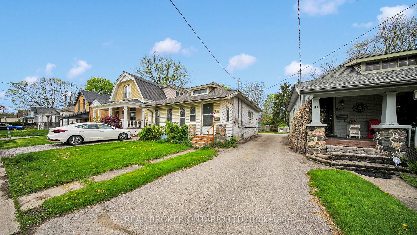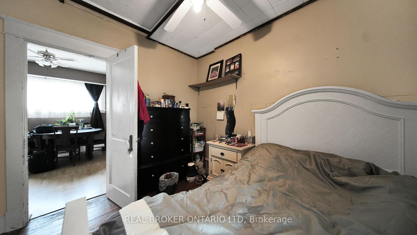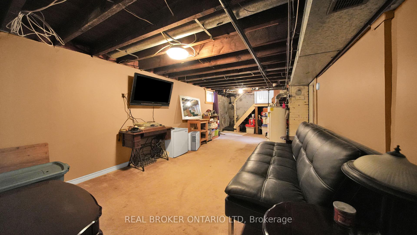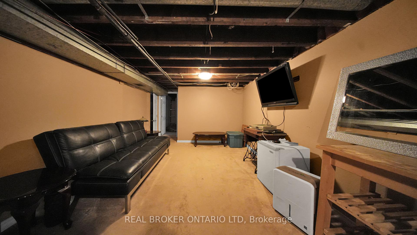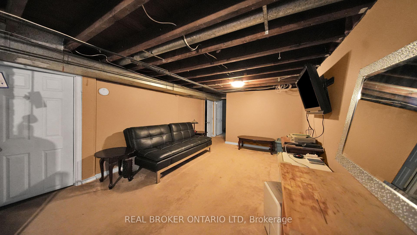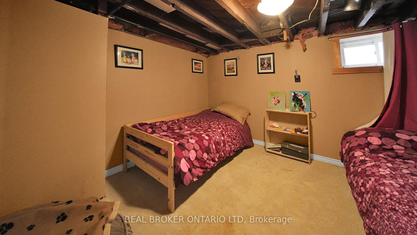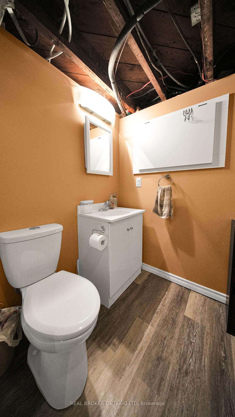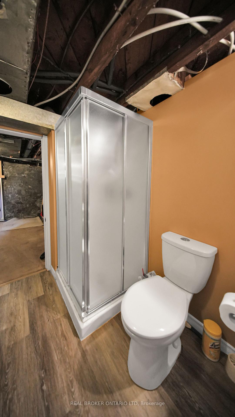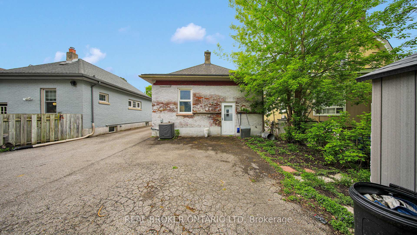$299,900
Available - For Sale
Listing ID: X12135745
23 Blackfriars Stre , London North, N6H 1K5, Middlesex
| Here's your chance to scoop up a 2+2 bedroom, 2-bath heritage bungalow with serious potential in historic Blackfriars. The home is being sold as-is and will require a full structural overhaul, including foundation work, but it's priced for someone ready to take on a project. With a generous lot and a covered front porch, its a great fit for a builder, contractor, or investor looking to bring new life to the space. Due to structural defects, this property may not qualify for traditional financing. Buyers should secure appropriate financing or be prepared for a cash purchase before scheduling a showing. |
| Price | $299,900 |
| Taxes: | $2926.00 |
| Assessment Year: | 2024 |
| Occupancy: | Owner |
| Address: | 23 Blackfriars Stre , London North, N6H 1K5, Middlesex |
| Directions/Cross Streets: | Wharncliffe Road North |
| Rooms: | 5 |
| Rooms +: | 3 |
| Bedrooms: | 2 |
| Bedrooms +: | 2 |
| Family Room: | F |
| Basement: | Finished, Partially Fi |
| Level/Floor | Room | Length(m) | Width(m) | Descriptions | |
| Room 1 | Main | Living Ro | 5.04 | 2.84 | |
| Room 2 | Main | Dining Ro | 5.21 | 3.18 | |
| Room 3 | Main | Kitchen | 3.19 | 2.74 | |
| Room 4 | Main | Primary B | 2.69 | 3.06 | |
| Room 5 | Main | Bedroom 2 | 2.53 | 3.04 | |
| Room 6 | Basement | Recreatio | 3.4 | 5.56 | |
| Room 7 | Basement | Bedroom 4 | 5.12 | 3.6 | |
| Room 8 | Basement | Bedroom 3 | 3.5 | 3.37 |
| Washroom Type | No. of Pieces | Level |
| Washroom Type 1 | 3 | Main |
| Washroom Type 2 | 3 | Lower |
| Washroom Type 3 | 0 | |
| Washroom Type 4 | 0 | |
| Washroom Type 5 | 0 |
| Total Area: | 0.00 |
| Approximatly Age: | 100+ |
| Property Type: | Detached |
| Style: | Bungalow |
| Exterior: | Vinyl Siding, Brick |
| Garage Type: | None |
| (Parking/)Drive: | Mutual |
| Drive Parking Spaces: | 3 |
| Park #1 | |
| Parking Type: | Mutual |
| Park #2 | |
| Parking Type: | Mutual |
| Pool: | None |
| Other Structures: | Shed |
| Approximatly Age: | 100+ |
| Approximatly Square Footage: | 700-1100 |
| Property Features: | Library, Park |
| CAC Included: | N |
| Water Included: | N |
| Cabel TV Included: | N |
| Common Elements Included: | N |
| Heat Included: | N |
| Parking Included: | N |
| Condo Tax Included: | N |
| Building Insurance Included: | N |
| Fireplace/Stove: | Y |
| Heat Type: | Forced Air |
| Central Air Conditioning: | Central Air |
| Central Vac: | N |
| Laundry Level: | Syste |
| Ensuite Laundry: | F |
| Sewers: | Sewer |
$
%
Years
This calculator is for demonstration purposes only. Always consult a professional
financial advisor before making personal financial decisions.
| Although the information displayed is believed to be accurate, no warranties or representations are made of any kind. |
| REAL BROKER ONTARIO LTD |
|
|

Sean Kim
Broker
Dir:
416-998-1113
Bus:
905-270-2000
Fax:
905-270-0047
| Virtual Tour | Book Showing | Email a Friend |
Jump To:
At a Glance:
| Type: | Freehold - Detached |
| Area: | Middlesex |
| Municipality: | London North |
| Neighbourhood: | North N |
| Style: | Bungalow |
| Approximate Age: | 100+ |
| Tax: | $2,926 |
| Beds: | 2+2 |
| Baths: | 2 |
| Fireplace: | Y |
| Pool: | None |
Locatin Map:
Payment Calculator:

