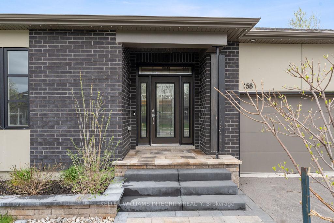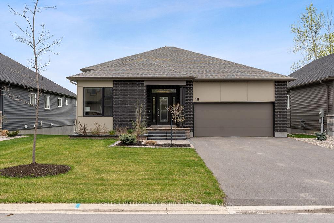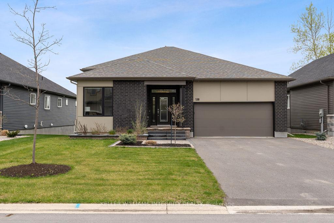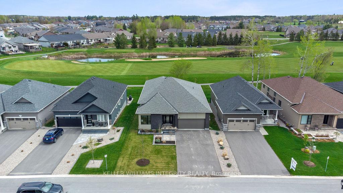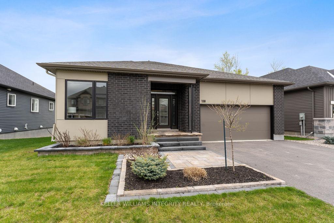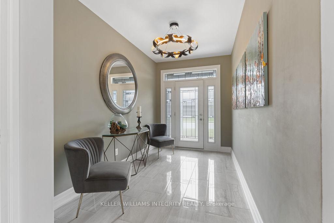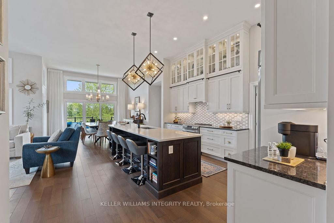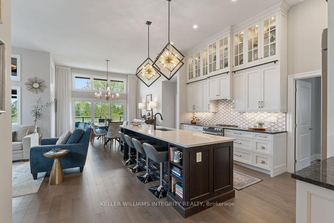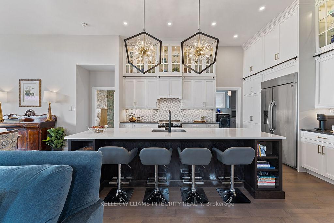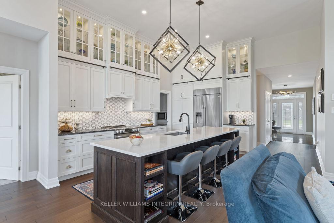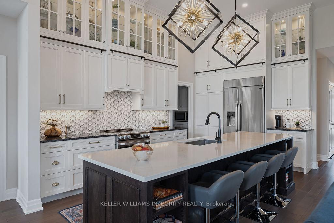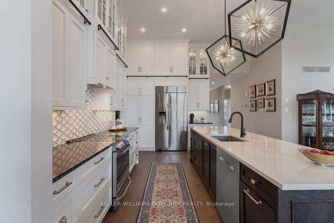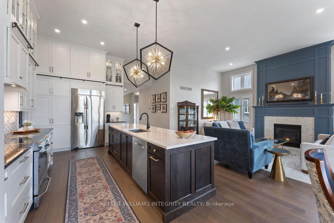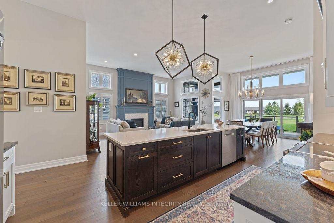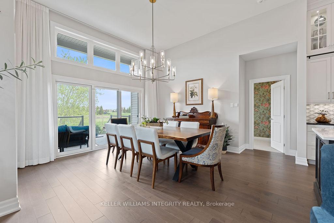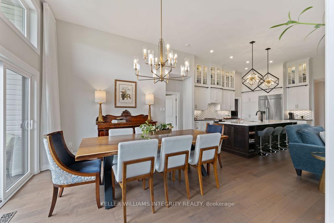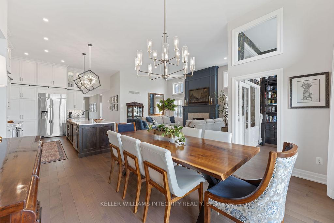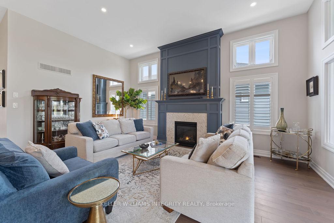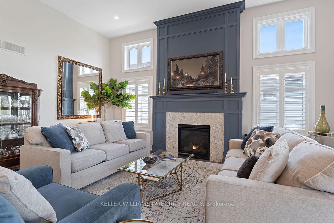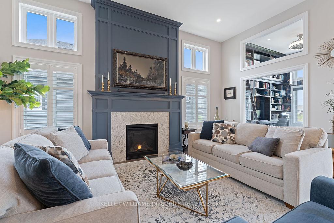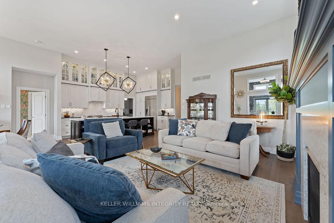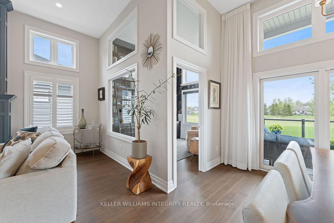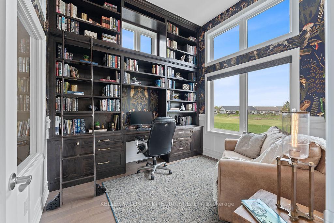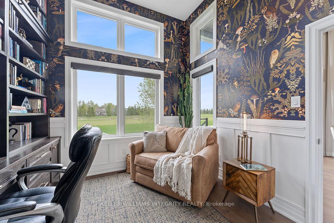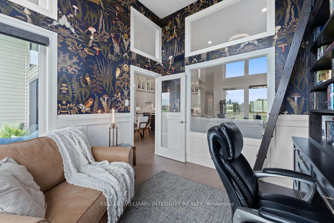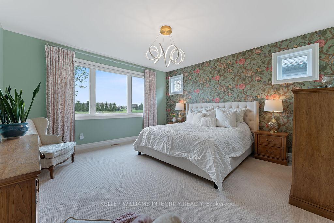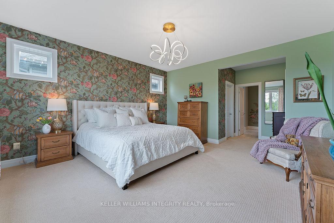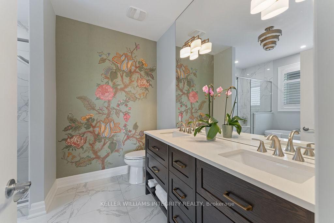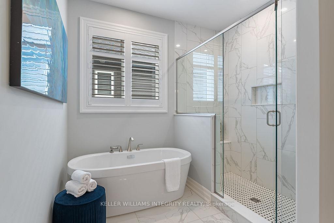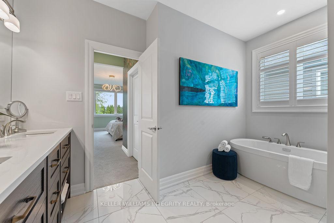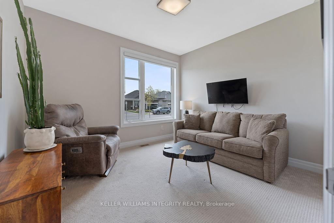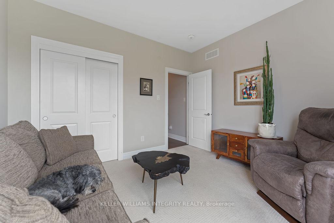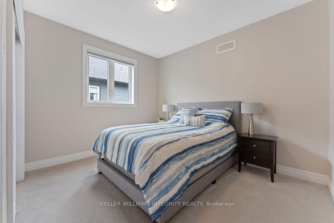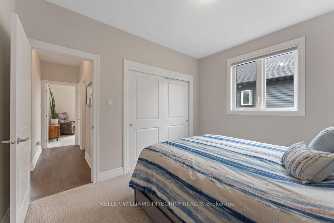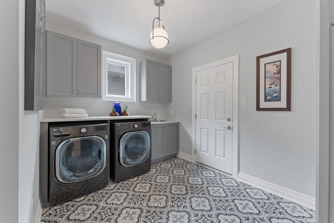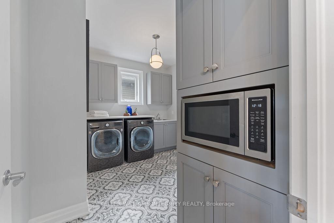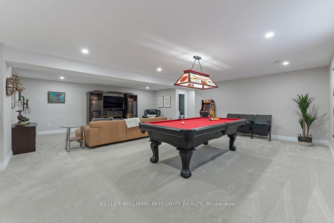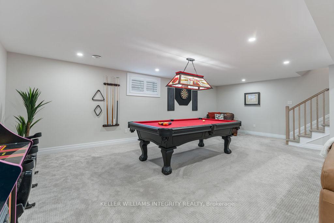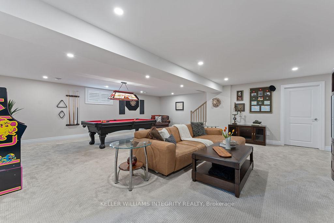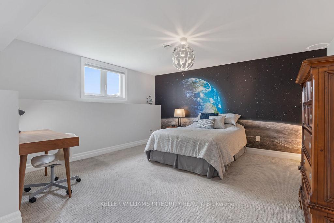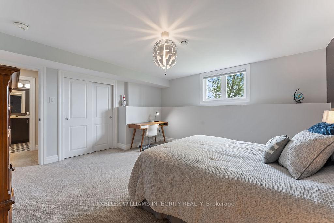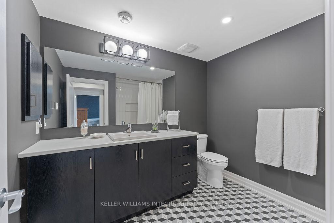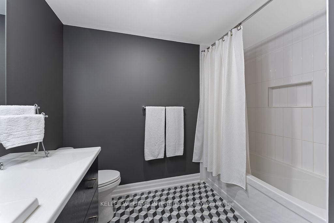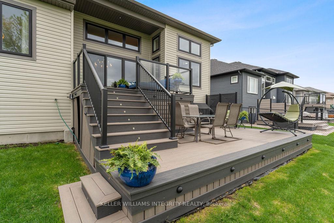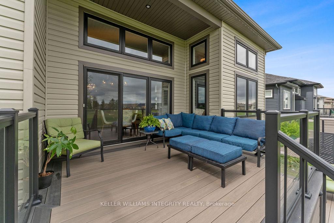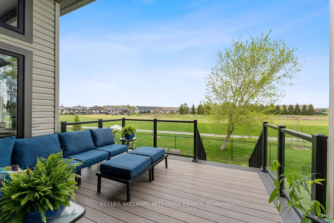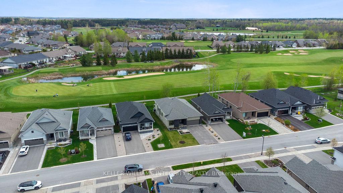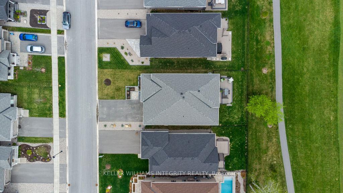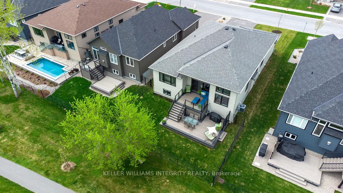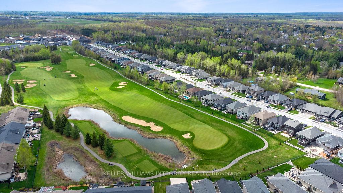$1,385,000
Available - For Sale
Listing ID: X12134588
158 Blackhorse Driv , North Grenville, K0G 1J0, Leeds and Grenvi
| Nestled in the prestigious eQuinelle golf course community, this stunning 4-bedroom, 3-bathroom bungalow offers a perfect blend of luxury, comfort, and thoughtful design. From soaring ceilings to premium finishes, every detail has been meticulously crafted to create an inviting and elegant space. Step inside the grand foyer to experience a sense of openness and style. The gourmet kitchen is a chefs dream, featuring custom cabinetry that extends to 12-foot ceilings, with a stylish sliding ladder for added charm. The oversized island includes built-in cookbook shelving and high-end appliances, perfect for both everyday living and entertaining. The great room, anchored by a striking floor-to-ceiling fireplace, creates a cozy focal point, while the spacious dining room is ideal for hosting. A dedicated office/library with built-in shelving and a sliding ladder provides the perfect space for work or relaxation. The luxurious primary suite offers a private retreat with a 5-piece ensuite and a large walk-in closet. Two additional bedrooms and a full bath complete the main level. The "back kitchen" features custom cabinetry, a microwave tower, and ample storage, adding even more convenience. The finished lower level includes a fourth bedroom, a full bathroom, an open entertainment area with pool table, perfect for recreation or hosting guests, and an abundance of storage space for all your needs. Outside, enjoy custom hardscaping, a double garage, and a two-tiered backyard deck with golf course views. Designer wallpaper and premium finishes throughout elevate the homes aesthetic. Living in eQuinelle includes access to the Resident Centre with fitness classes, arts and crafts, a library, billiards room, pickleball courts, a pool, and year-round events. With golf at your doorstep and scenic trails nearby, this home offers unparalleled lifestyle, luxury, and community living. |
| Price | $1,385,000 |
| Taxes: | $6348.00 |
| Assessment Year: | 2024 |
| Occupancy: | Owner |
| Address: | 158 Blackhorse Driv , North Grenville, K0G 1J0, Leeds and Grenvi |
| Directions/Cross Streets: | Royal Landing Gate and Blackhorse Drive |
| Rooms: | 11 |
| Bedrooms: | 3 |
| Bedrooms +: | 1 |
| Family Room: | T |
| Basement: | Full, Finished |
| Level/Floor | Room | Length(m) | Width(m) | Descriptions | |
| Room 1 | Main | Foyer | 5.48 | 2.19 | |
| Room 2 | Main | Living Ro | 6.1 | 5.43 | |
| Room 3 | Main | Dining Ro | 4.63 | 3.99 | |
| Room 4 | Main | Kitchen | 5.06 | 2.9 | |
| Room 5 | Main | Primary B | 4.75 | 4.57 | |
| Room 6 | Main | Bedroom | 3.66 | 3.05 | |
| Room 7 | Main | Bedroom | 3.66 | 3.05 | |
| Room 8 | Main | Laundry | 3.1 | 2.77 | |
| Room 9 | Lower | Bedroom | 4.33 | 6.61 | |
| Room 10 | Lower | Family Ro | 8.11 | 4.27 | |
| Room 11 | Lower | Other | 16.46 | 5.85 |
| Washroom Type | No. of Pieces | Level |
| Washroom Type 1 | 4 | Main |
| Washroom Type 2 | 5 | Main |
| Washroom Type 3 | 4 | Lower |
| Washroom Type 4 | 0 | |
| Washroom Type 5 | 0 |
| Total Area: | 0.00 |
| Approximatly Age: | 0-5 |
| Property Type: | Detached |
| Style: | Bungalow |
| Exterior: | Brick, Vinyl Siding |
| Garage Type: | Attached |
| (Parking/)Drive: | Private |
| Drive Parking Spaces: | 4 |
| Park #1 | |
| Parking Type: | Private |
| Park #2 | |
| Parking Type: | Private |
| Pool: | None |
| Approximatly Age: | 0-5 |
| Approximatly Square Footage: | 2000-2500 |
| CAC Included: | N |
| Water Included: | N |
| Cabel TV Included: | N |
| Common Elements Included: | N |
| Heat Included: | N |
| Parking Included: | N |
| Condo Tax Included: | N |
| Building Insurance Included: | N |
| Fireplace/Stove: | Y |
| Heat Type: | Forced Air |
| Central Air Conditioning: | Central Air |
| Central Vac: | Y |
| Laundry Level: | Syste |
| Ensuite Laundry: | F |
| Sewers: | Sewer |
$
%
Years
This calculator is for demonstration purposes only. Always consult a professional
financial advisor before making personal financial decisions.
| Although the information displayed is believed to be accurate, no warranties or representations are made of any kind. |
| KELLER WILLIAMS INTEGRITY REALTY |
|
|

Sean Kim
Broker
Dir:
416-998-1113
Bus:
905-270-2000
Fax:
905-270-0047
| Book Showing | Email a Friend |
Jump To:
At a Glance:
| Type: | Freehold - Detached |
| Area: | Leeds and Grenville |
| Municipality: | North Grenville |
| Neighbourhood: | 803 - North Grenville Twp (Kemptville South) |
| Style: | Bungalow |
| Approximate Age: | 0-5 |
| Tax: | $6,348 |
| Beds: | 3+1 |
| Baths: | 3 |
| Fireplace: | Y |
| Pool: | None |
Locatin Map:
Payment Calculator:

