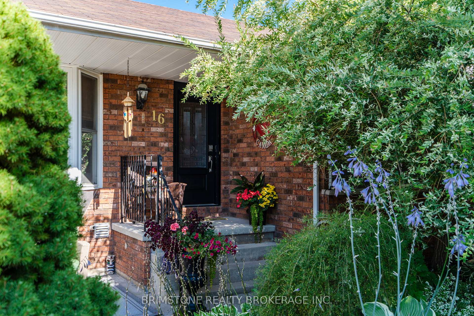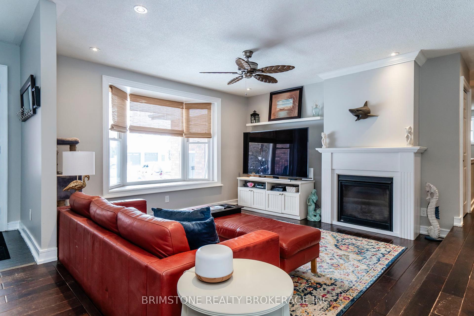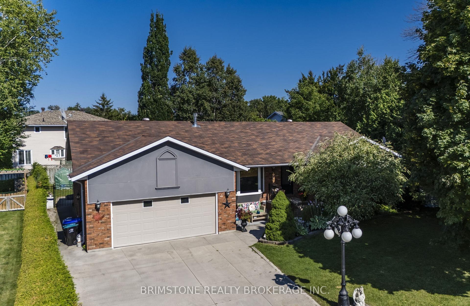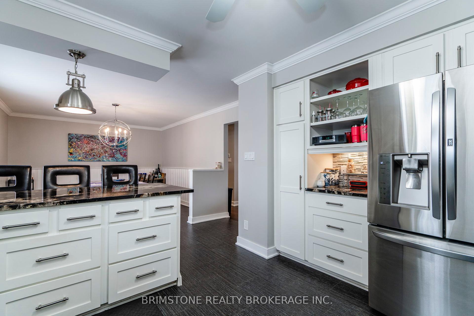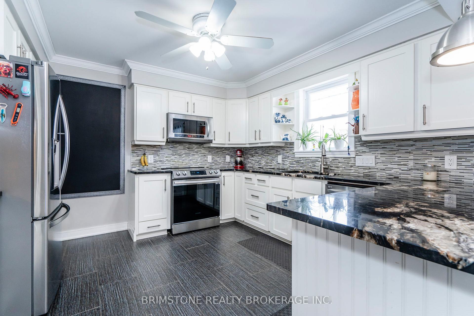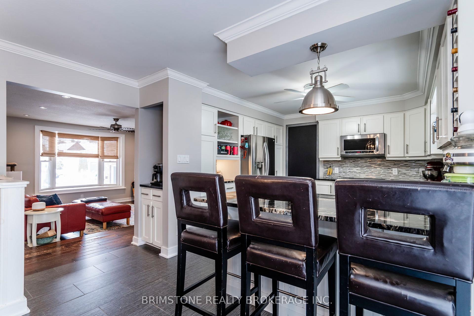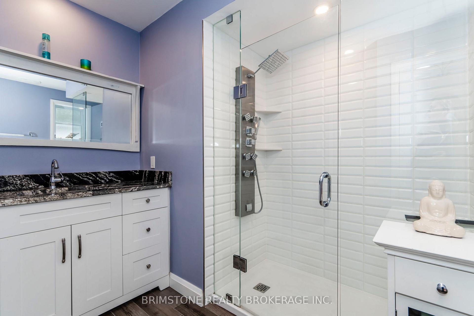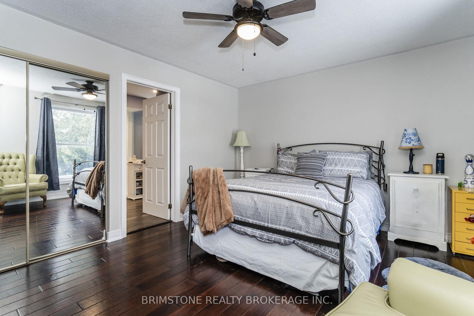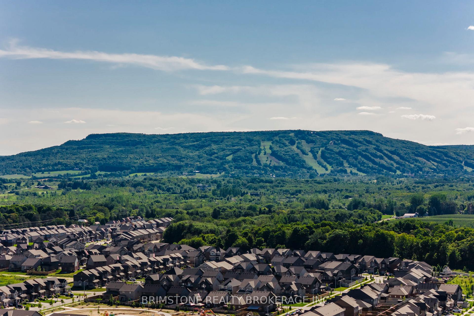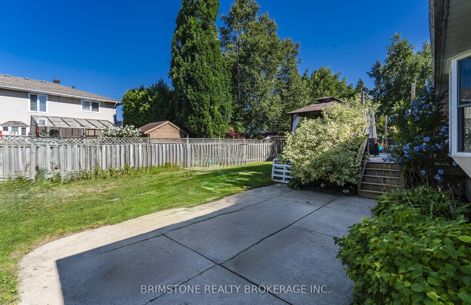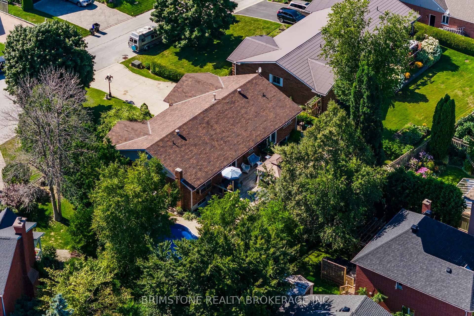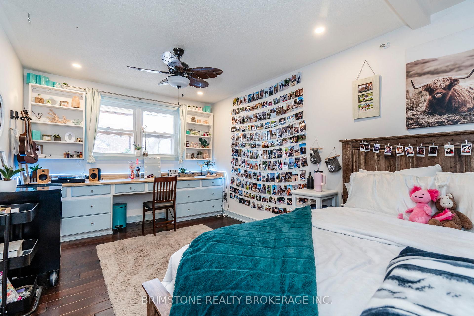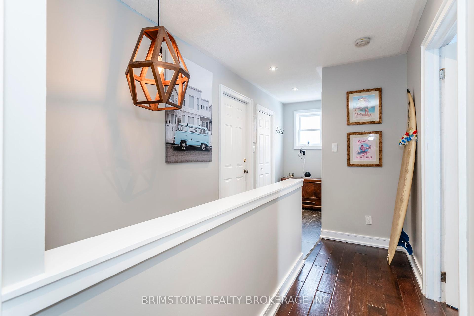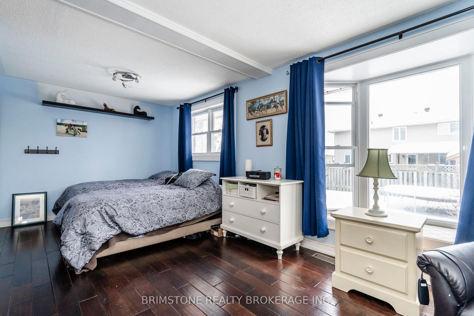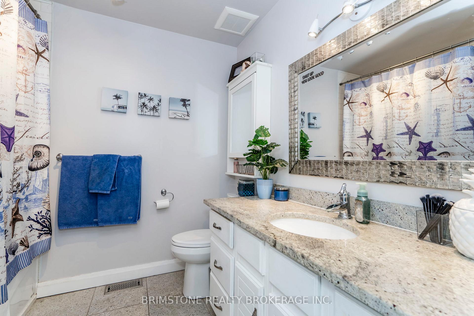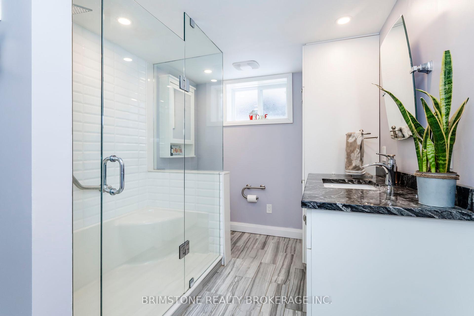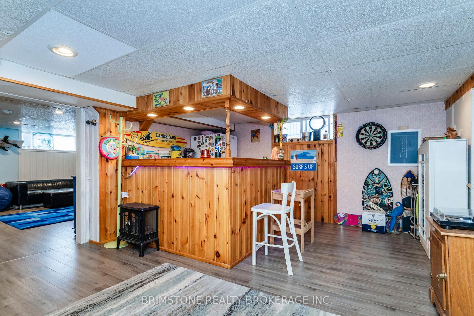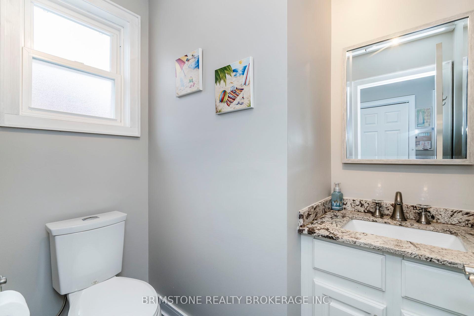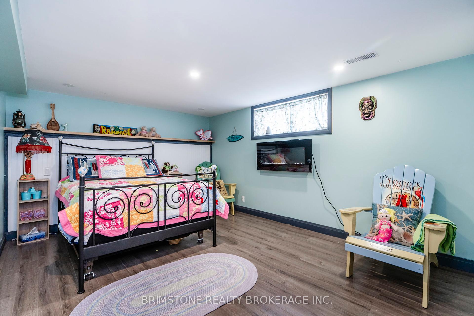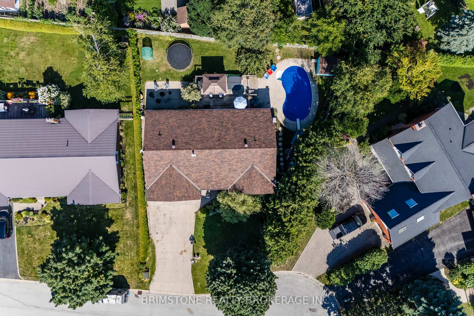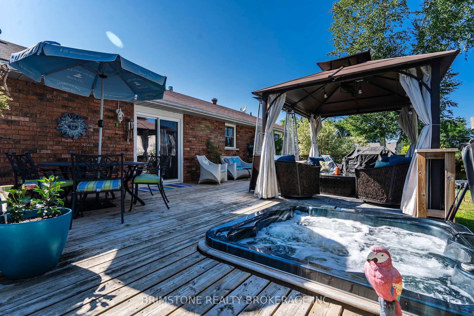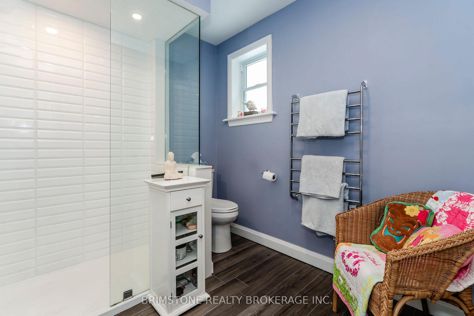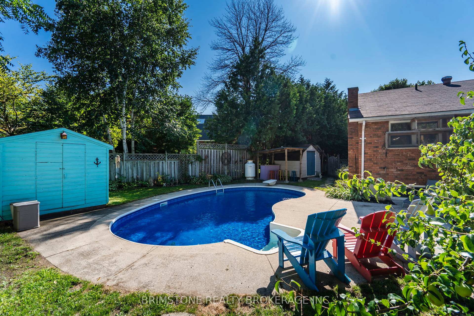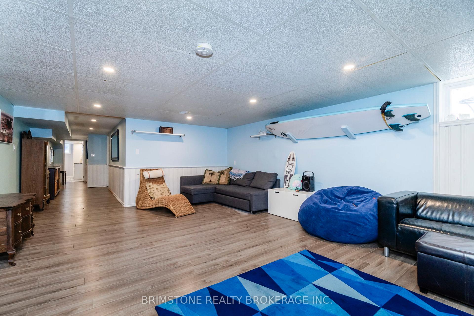$1,079,900
Available - For Sale
Listing ID: S12135768
16 Smart Cour , Collingwood, L9Y 4S1, Simcoe
| Welcome to your dream home, a true entertainer's paradise and private family resort sanctuary all in one! This expansive ranch bungalow with over 3,100sqft finished space - 1,740sqft on the main floor, nestled on a serene private court with mature trees and friendly neighbors, features three large bedrooms on the main floor, one of which can easily be converted back to two rooms if needed and two more in the basement. Enjoy a lifestyle of leisure with a stunning backyard oasis, complete with a sparkling pool, inviting hot tub, large deck, and a pool bar perfect for summer gatherings. Inside, you'll find generous principle rooms including a massive family room and a spacious rec room with a wet bar in the basement. Located just minutes from everything fun golf courses, beautiful beaches, scenic walking and biking trails, thrilling skiing and snowboarding slopes, as well as top-notch shopping and dining options this home offers the ultimate in comfort and convenience. Offers welcome anytime. |
| Price | $1,079,900 |
| Taxes: | $5704.00 |
| Assessment Year: | 2025 |
| Occupancy: | Owner |
| Address: | 16 Smart Cour , Collingwood, L9Y 4S1, Simcoe |
| Acreage: | < .50 |
| Directions/Cross Streets: | Campbell to Smart Court |
| Rooms: | 9 |
| Rooms +: | 7 |
| Bedrooms: | 3 |
| Bedrooms +: | 2 |
| Family Room: | T |
| Basement: | Finished, Full |
| Level/Floor | Room | Length(m) | Width(m) | Descriptions | |
| Room 1 | Main | Living Ro | 5.59 | 5.08 | Gas Fireplace, Bay Window, Hardwood Floor |
| Room 2 | Main | Kitchen | 3.48 | 3.76 | Granite Counters, Tile Floor |
| Room 3 | Main | Dining Ro | 5.08 | 3.76 | Sliding Doors, Tile Floor |
| Room 4 | Main | Primary B | 4.7 | 3.66 | 3 Pc Ensuite, Walk-In Closet(s) |
| Room 5 | Main | Bedroom | 6.5 | 3.66 | Bay Window, Hardwood Floor |
| Room 6 | Main | Bedroom | 4.8 | 3.76 | Hardwood Floor |
| Room 7 | Basement | Family Ro | 7.1 | 4.92 | |
| Room 8 | Basement | Recreatio | 5.84 | 4.27 | Wet Bar |
| Room 9 | Basement | Bedroom | 5.38 | 3.43 | |
| Room 10 | Basement | Bedroom | 5.84 | 2.29 | |
| Room 11 | Basement | Utility R | 5.64 | 3.91 | Combined w/Laundry |
| Room 12 | Basement | Office | 5.64 | 3.43 |
| Washroom Type | No. of Pieces | Level |
| Washroom Type 1 | 4 | Main |
| Washroom Type 2 | 3 | Main |
| Washroom Type 3 | 2 | Main |
| Washroom Type 4 | 3 | Basement |
| Washroom Type 5 | 0 |
| Total Area: | 0.00 |
| Approximatly Age: | 31-50 |
| Property Type: | Detached |
| Style: | Bungalow |
| Exterior: | Brick |
| Garage Type: | Attached |
| (Parking/)Drive: | Private Do |
| Drive Parking Spaces: | 6 |
| Park #1 | |
| Parking Type: | Private Do |
| Park #2 | |
| Parking Type: | Private Do |
| Park #3 | |
| Parking Type: | Inside Ent |
| Pool: | Inground |
| Other Structures: | Garden Shed |
| Approximatly Age: | 31-50 |
| Approximatly Square Footage: | 1500-2000 |
| Property Features: | Golf, Cul de Sac/Dead En |
| CAC Included: | N |
| Water Included: | N |
| Cabel TV Included: | N |
| Common Elements Included: | N |
| Heat Included: | N |
| Parking Included: | N |
| Condo Tax Included: | N |
| Building Insurance Included: | N |
| Fireplace/Stove: | Y |
| Heat Type: | Forced Air |
| Central Air Conditioning: | Central Air |
| Central Vac: | N |
| Laundry Level: | Syste |
| Ensuite Laundry: | F |
| Sewers: | Sewer |
| Utilities-Cable: | Y |
| Utilities-Hydro: | Y |
$
%
Years
This calculator is for demonstration purposes only. Always consult a professional
financial advisor before making personal financial decisions.
| Although the information displayed is believed to be accurate, no warranties or representations are made of any kind. |
| BRIMSTONE REALTY BROKERAGE INC. |
|
|

Sean Kim
Broker
Dir:
416-998-1113
Bus:
905-270-2000
Fax:
905-270-0047
| Book Showing | Email a Friend |
Jump To:
At a Glance:
| Type: | Freehold - Detached |
| Area: | Simcoe |
| Municipality: | Collingwood |
| Neighbourhood: | Collingwood |
| Style: | Bungalow |
| Approximate Age: | 31-50 |
| Tax: | $5,704 |
| Beds: | 3+2 |
| Baths: | 4 |
| Fireplace: | Y |
| Pool: | Inground |
Locatin Map:
Payment Calculator:

