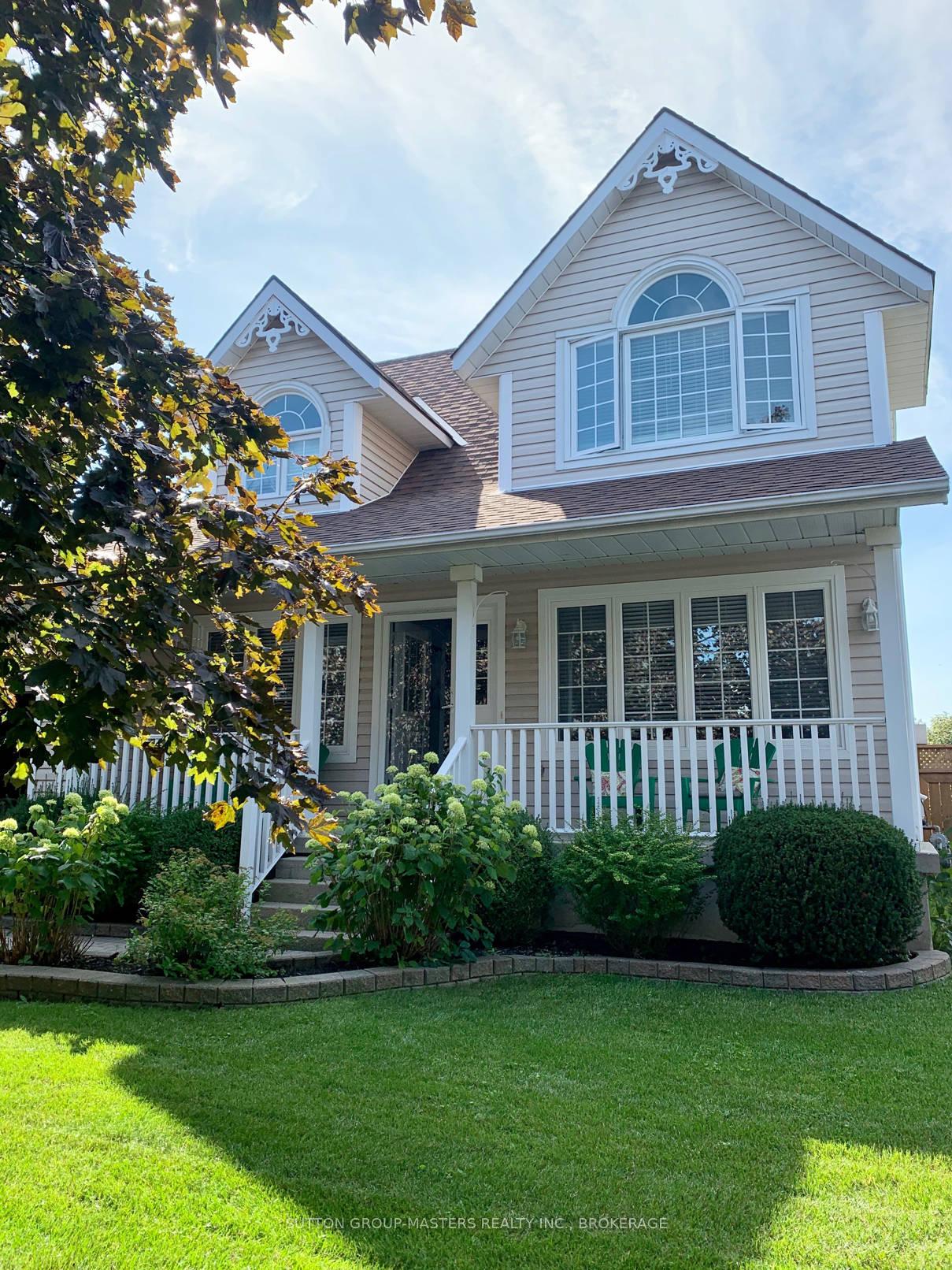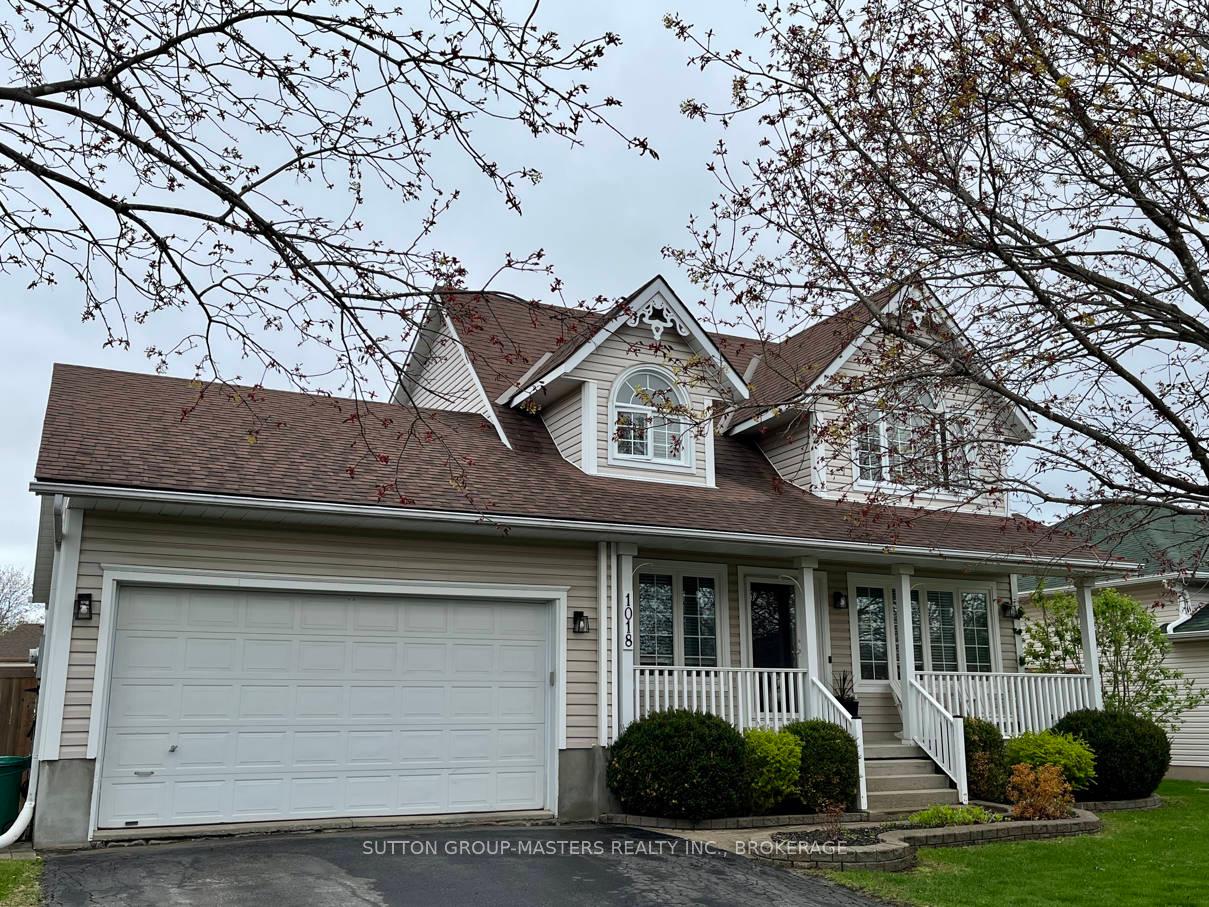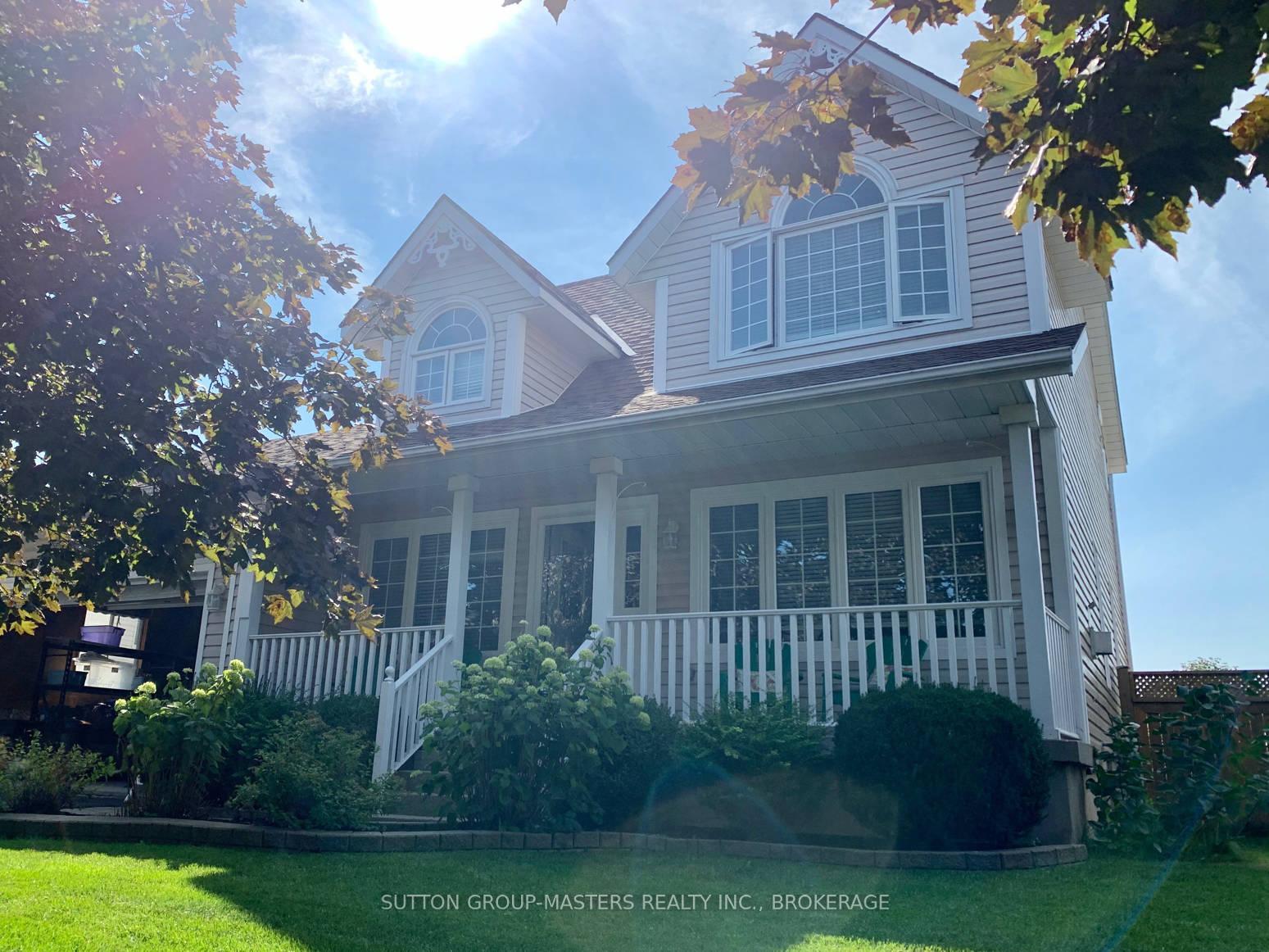$769,900
Available - For Sale
Listing ID: X12132757
1018 Greenwood Park Driv , Kingston, K7K 7C2, Frontenac
| Welcome to 1018 Greenwood Park Drive! This well appointed 2-Storey home in the sought after community of Greenwood Park offers 3 + 1 bedrooms and 3.5 bathrooms within close proximity to CFB Kingston, Downtown, walking trails and a full array of amenities. The kitchen has been thoughtfully renovated with beautiful quartz countertops and a spacious island. Patio doors off the kitchen/family room lead you to your own fully fenced backyard oasis with a spacious deck, pool and hot tub on a premium-sized lot. A formal dining room, living room with a cozy gas fireplace, main floor laundry and half bathroom complete this level. Upstairs you will find an exceptional primary bedroom with vaulted ceilings, a walk-in closet and a newly renovated ensuite bathroom. Two additional bedrooms and a full bathroom make this the perfect family home. The basement is also fully finished and offers a 4th guest bedroom with full bathroom, a large recreational room and plenty of storage. With a double car attached garage and ample parking on the driveway, this is the perfect place to call home. Come have a look! |
| Price | $769,900 |
| Taxes: | $5366.70 |
| Assessment Year: | 2024 |
| Occupancy: | Owner |
| Address: | 1018 Greenwood Park Driv , Kingston, K7K 7C2, Frontenac |
| Directions/Cross Streets: | Hwy 15 to Rose Abbey Drive |
| Rooms: | 11 |
| Rooms +: | 3 |
| Bedrooms: | 3 |
| Bedrooms +: | 1 |
| Family Room: | T |
| Basement: | Full, Finished |
| Washroom Type | No. of Pieces | Level |
| Washroom Type 1 | 2 | |
| Washroom Type 2 | 4 | |
| Washroom Type 3 | 0 | |
| Washroom Type 4 | 0 | |
| Washroom Type 5 | 0 |
| Total Area: | 0.00 |
| Approximatly Age: | 16-30 |
| Property Type: | Detached |
| Style: | 2-Storey |
| Exterior: | Vinyl Siding |
| Garage Type: | Attached |
| (Parking/)Drive: | Inside Ent |
| Drive Parking Spaces: | 4 |
| Park #1 | |
| Parking Type: | Inside Ent |
| Park #2 | |
| Parking Type: | Inside Ent |
| Pool: | Above Gr |
| Other Structures: | Fence - Full |
| Approximatly Age: | 16-30 |
| Approximatly Square Footage: | 1500-2000 |
| Property Features: | Park, School |
| CAC Included: | N |
| Water Included: | N |
| Cabel TV Included: | N |
| Common Elements Included: | N |
| Heat Included: | N |
| Parking Included: | N |
| Condo Tax Included: | N |
| Building Insurance Included: | N |
| Fireplace/Stove: | Y |
| Heat Type: | Forced Air |
| Central Air Conditioning: | Central Air |
| Central Vac: | N |
| Laundry Level: | Syste |
| Ensuite Laundry: | F |
| Sewers: | Sewer |
| Utilities-Cable: | Y |
| Utilities-Hydro: | Y |
$
%
Years
This calculator is for demonstration purposes only. Always consult a professional
financial advisor before making personal financial decisions.
| Although the information displayed is believed to be accurate, no warranties or representations are made of any kind. |
| SUTTON GROUP-MASTERS REALTY INC., BROKERAGE |
|
|

Sean Kim
Broker
Dir:
416-998-1113
Bus:
905-270-2000
Fax:
905-270-0047
| Book Showing | Email a Friend |
Jump To:
At a Glance:
| Type: | Freehold - Detached |
| Area: | Frontenac |
| Municipality: | Kingston |
| Neighbourhood: | 13 - Kingston East (Incl Barret Crt) |
| Style: | 2-Storey |
| Approximate Age: | 16-30 |
| Tax: | $5,366.7 |
| Beds: | 3+1 |
| Baths: | 4 |
| Fireplace: | Y |
| Pool: | Above Gr |
Locatin Map:
Payment Calculator:






