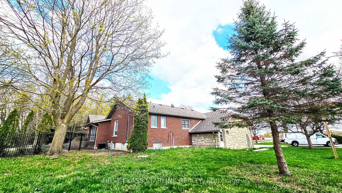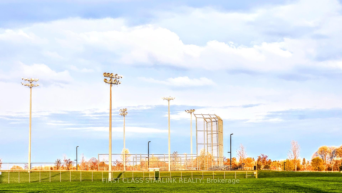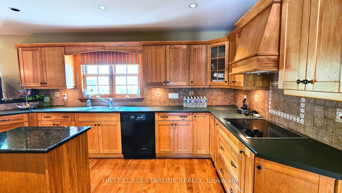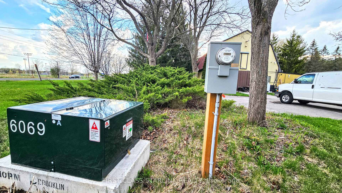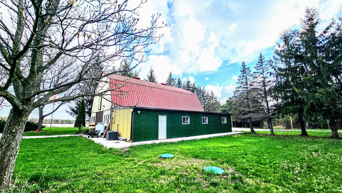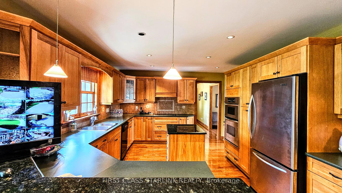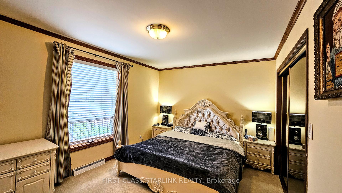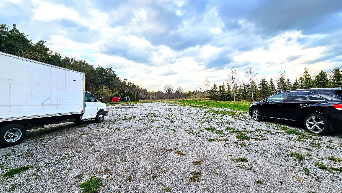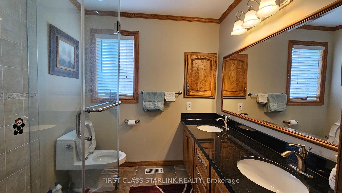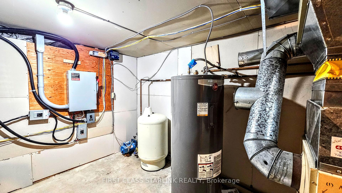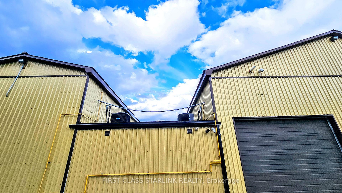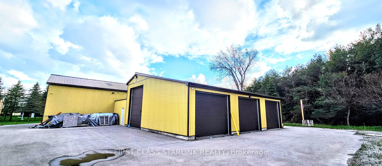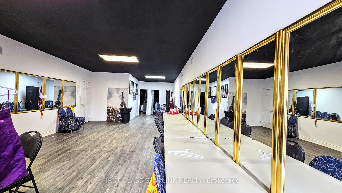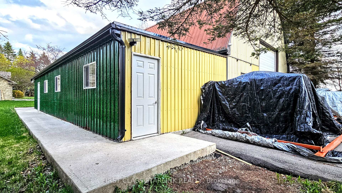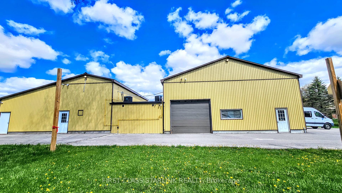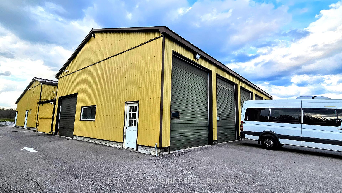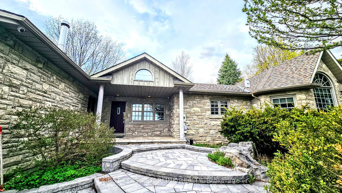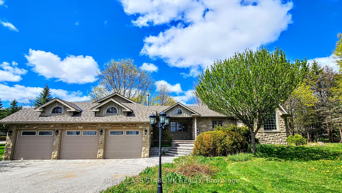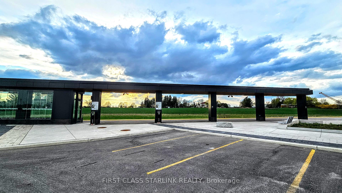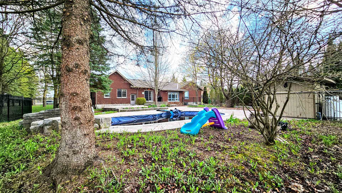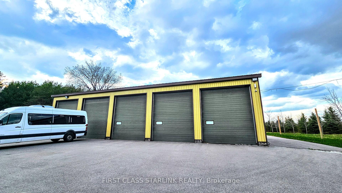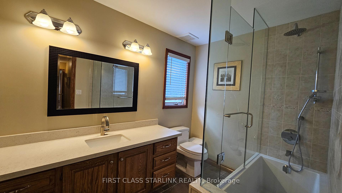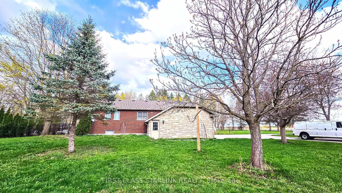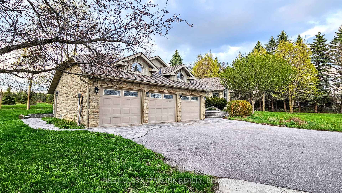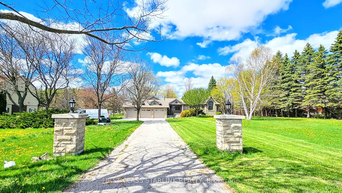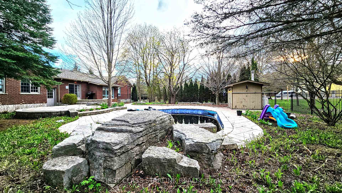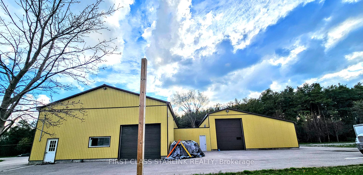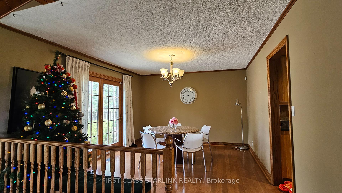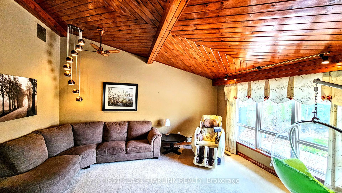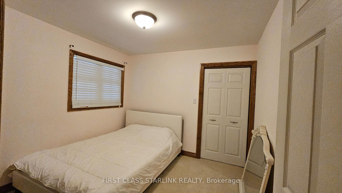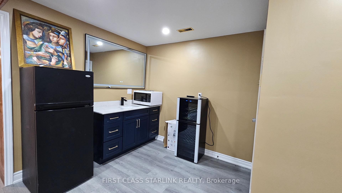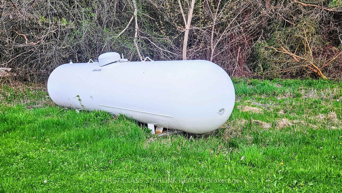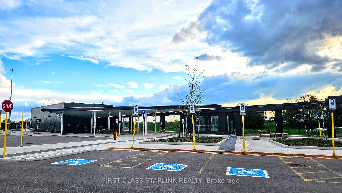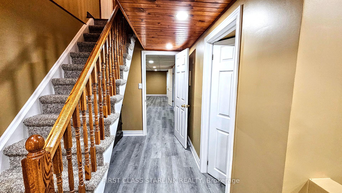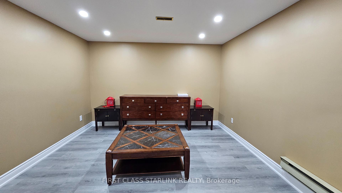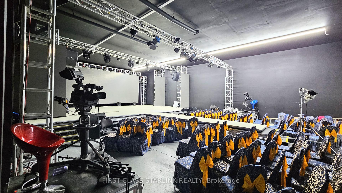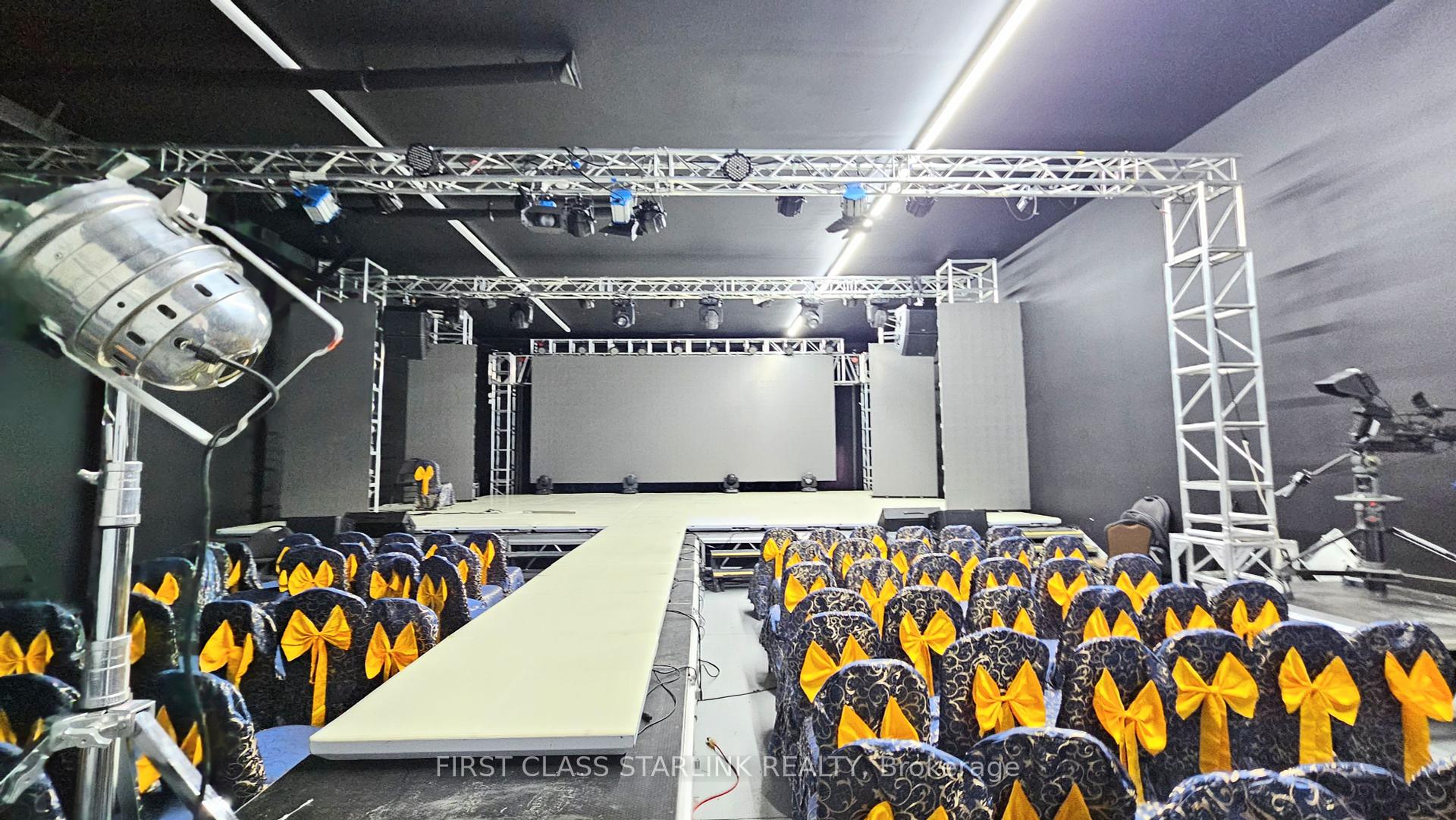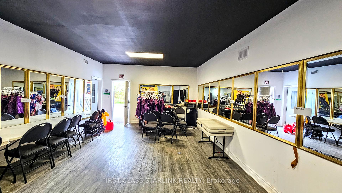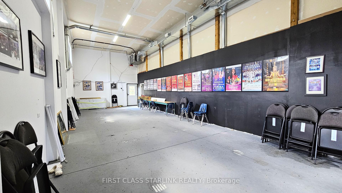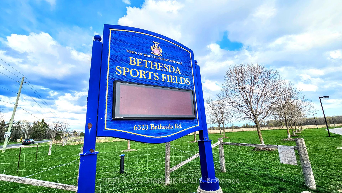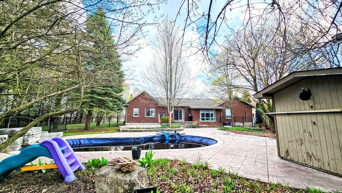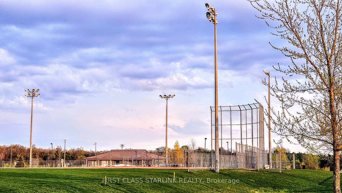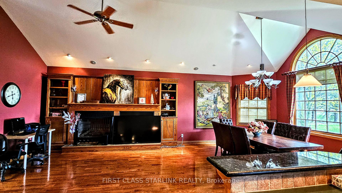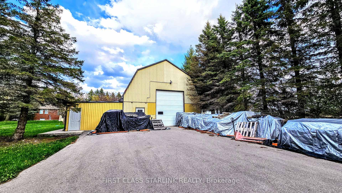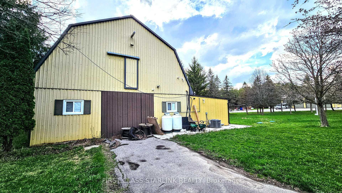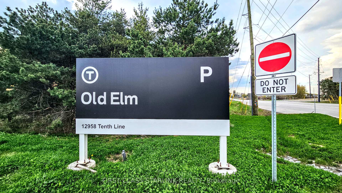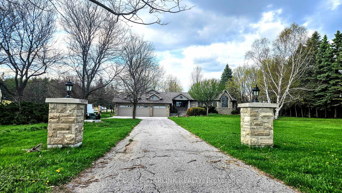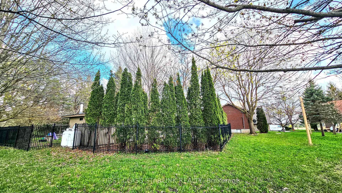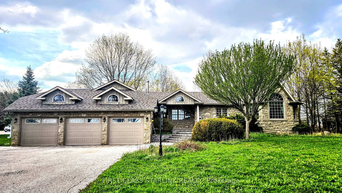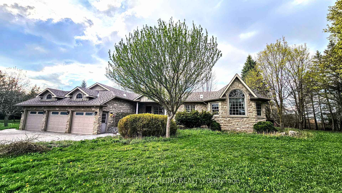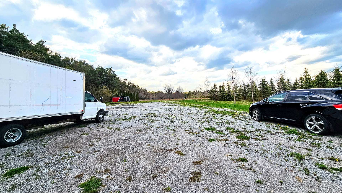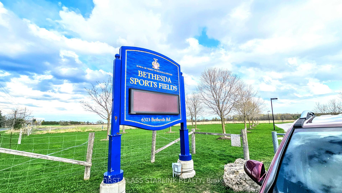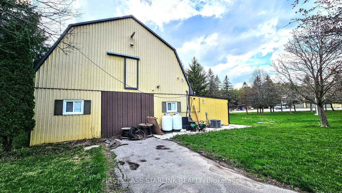$5,970,000
Available - For Sale
Listing ID: N12135061
6394 Bethesda Side , Whitchurch-Stouffville, L4A 7X3, York
| Welcome to 6394 Bethesda Rd, a rare estate nestled in the prestigious town of Stouffville, just outside Toronto. This exceptional 10-acre property features three major structures, offering unparalleled flexibility for luxurious living, business, or investment. The main residence is a 4,600 sq ft bungalow-style home with a thoughtfully designed 2,500 sq ft main floor including 3 bedrooms, 3 bathrooms, a sunken living room, and 18-foot vaulted ceilings along with a fully finished 2,500 sqft basement featuring three separate entrances, perfect for rental or extended family use. Two additional fully insulated, all-season multi-purpose halls (7,300 sq ft and 2,500 sq ft) provide generous space for vehicle or boat storage, private events, or tailored commercial use. Ideally located steps from the GO Train station and just under an hour from downtown Toronto, the property boasts direct park views, ****UPGRADED 400-amp electrical service****, and outstanding future development potential. |
| Price | $5,970,000 |
| Taxes: | $4431.31 |
| Occupancy: | Vacant |
| Address: | 6394 Bethesda Side , Whitchurch-Stouffville, L4A 7X3, York |
| Acreage: | 10-24.99 |
| Directions/Cross Streets: | Ninth Line / Bethesda |
| Rooms: | 7 |
| Rooms +: | 4 |
| Bedrooms: | 3 |
| Bedrooms +: | 2 |
| Family Room: | T |
| Basement: | Finished, Separate Ent |
| Level/Floor | Room | Length(m) | Width(m) | Descriptions | |
| Room 1 | Main | Kitchen | 5.05 | 3.73 | Hardwood Floor, Centre Island |
| Room 2 | Main | Living Ro | 5.21 | 4.34 | Broadloom, Overlook Patio |
| Room 3 | Main | Dining Ro | 4.11 | 3.63 | Hardwood Floor, Formal Rm, W/O To Patio |
| Room 4 | Main | Primary B | 4.42 | 3.23 | Broadloom, 4 Pc Ensuite |
| Room 5 | Main | Bedroom 2 | 3.1 | 3.02 | Broadloom, Closet |
| Room 6 | Main | Bedroom 3 | 3.1 | 3.02 | Broadloom, Closet |
| Washroom Type | No. of Pieces | Level |
| Washroom Type 1 | 4 | |
| Washroom Type 2 | 3 | |
| Washroom Type 3 | 0 | |
| Washroom Type 4 | 0 | |
| Washroom Type 5 | 0 |
| Total Area: | 0.00 |
| Property Type: | Detached |
| Style: | Bungalow |
| Exterior: | Brick, Stone |
| Garage Type: | Attached |
| (Parking/)Drive: | Private |
| Drive Parking Spaces: | 9 |
| Park #1 | |
| Parking Type: | Private |
| Park #2 | |
| Parking Type: | Private |
| Pool: | Inground |
| Approximatly Square Footage: | 2000-2500 |
| CAC Included: | N |
| Water Included: | N |
| Cabel TV Included: | N |
| Common Elements Included: | N |
| Heat Included: | N |
| Parking Included: | N |
| Condo Tax Included: | N |
| Building Insurance Included: | N |
| Fireplace/Stove: | Y |
| Heat Type: | Forced Air |
| Central Air Conditioning: | Central Air |
| Central Vac: | N |
| Laundry Level: | Syste |
| Ensuite Laundry: | F |
| Sewers: | Septic |
$
%
Years
This calculator is for demonstration purposes only. Always consult a professional
financial advisor before making personal financial decisions.
| Although the information displayed is believed to be accurate, no warranties or representations are made of any kind. |
| FIRST CLASS STARLINK REALTY |
|
|

Sean Kim
Broker
Dir:
416-998-1113
Bus:
905-270-2000
Fax:
905-270-0047
| Book Showing | Email a Friend |
Jump To:
At a Glance:
| Type: | Freehold - Detached |
| Area: | York |
| Municipality: | Whitchurch-Stouffville |
| Neighbourhood: | Rural Whitchurch-Stouffville |
| Style: | Bungalow |
| Tax: | $4,431.31 |
| Beds: | 3+2 |
| Baths: | 3 |
| Fireplace: | Y |
| Pool: | Inground |
Locatin Map:
Payment Calculator:

