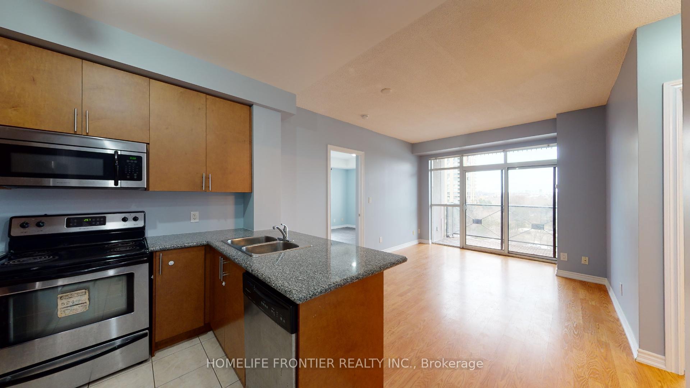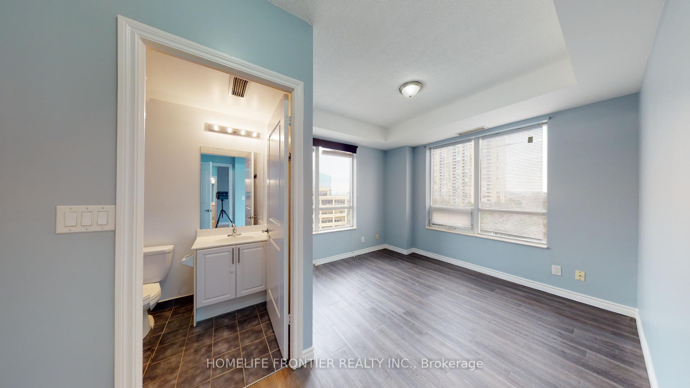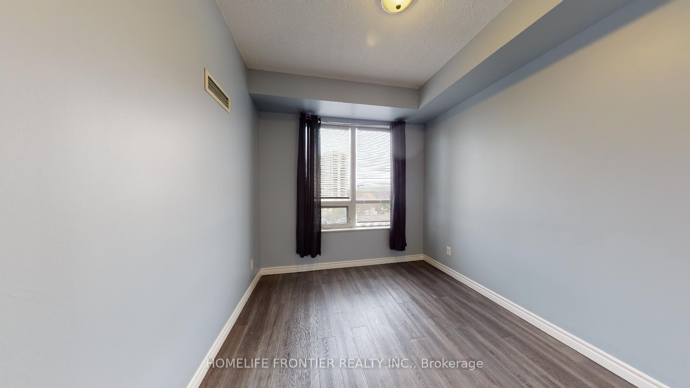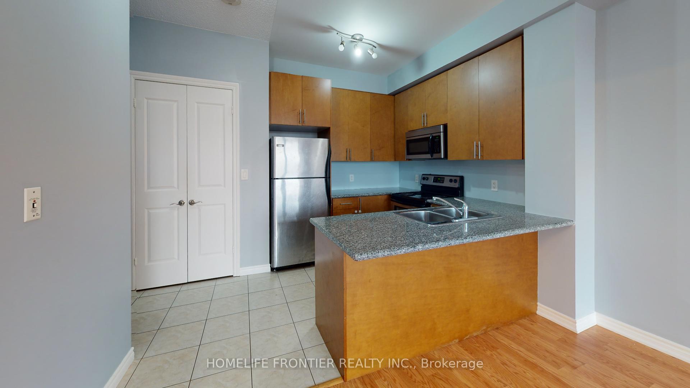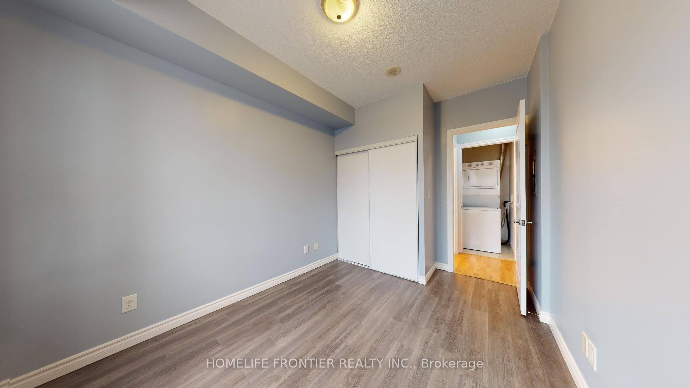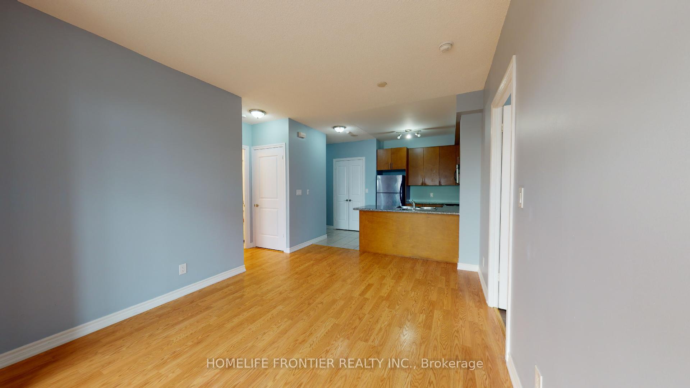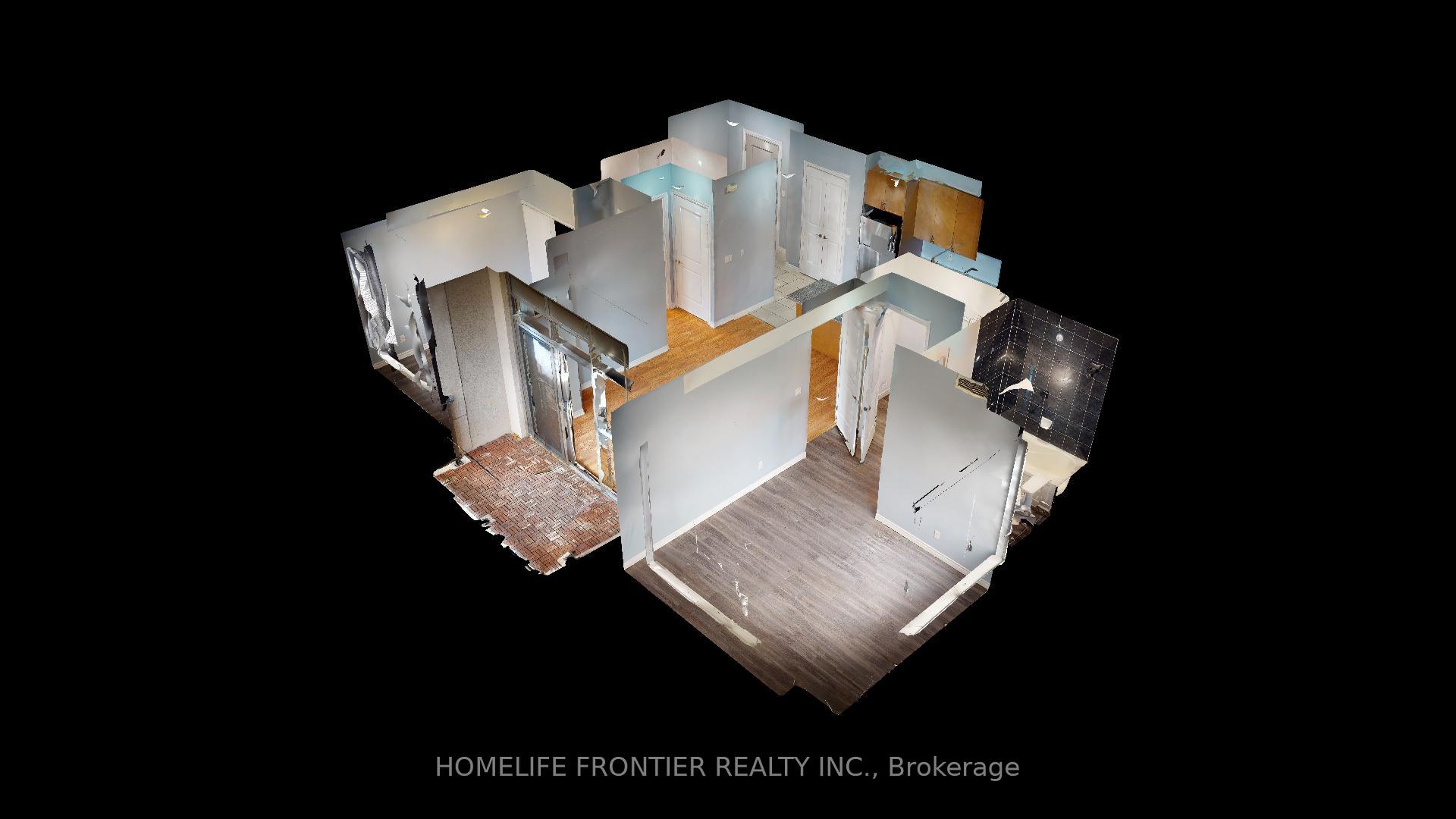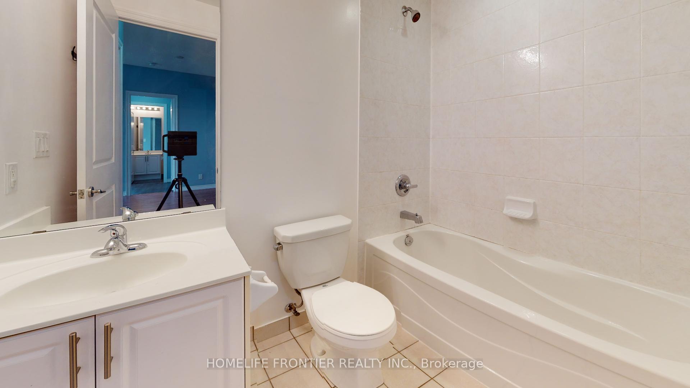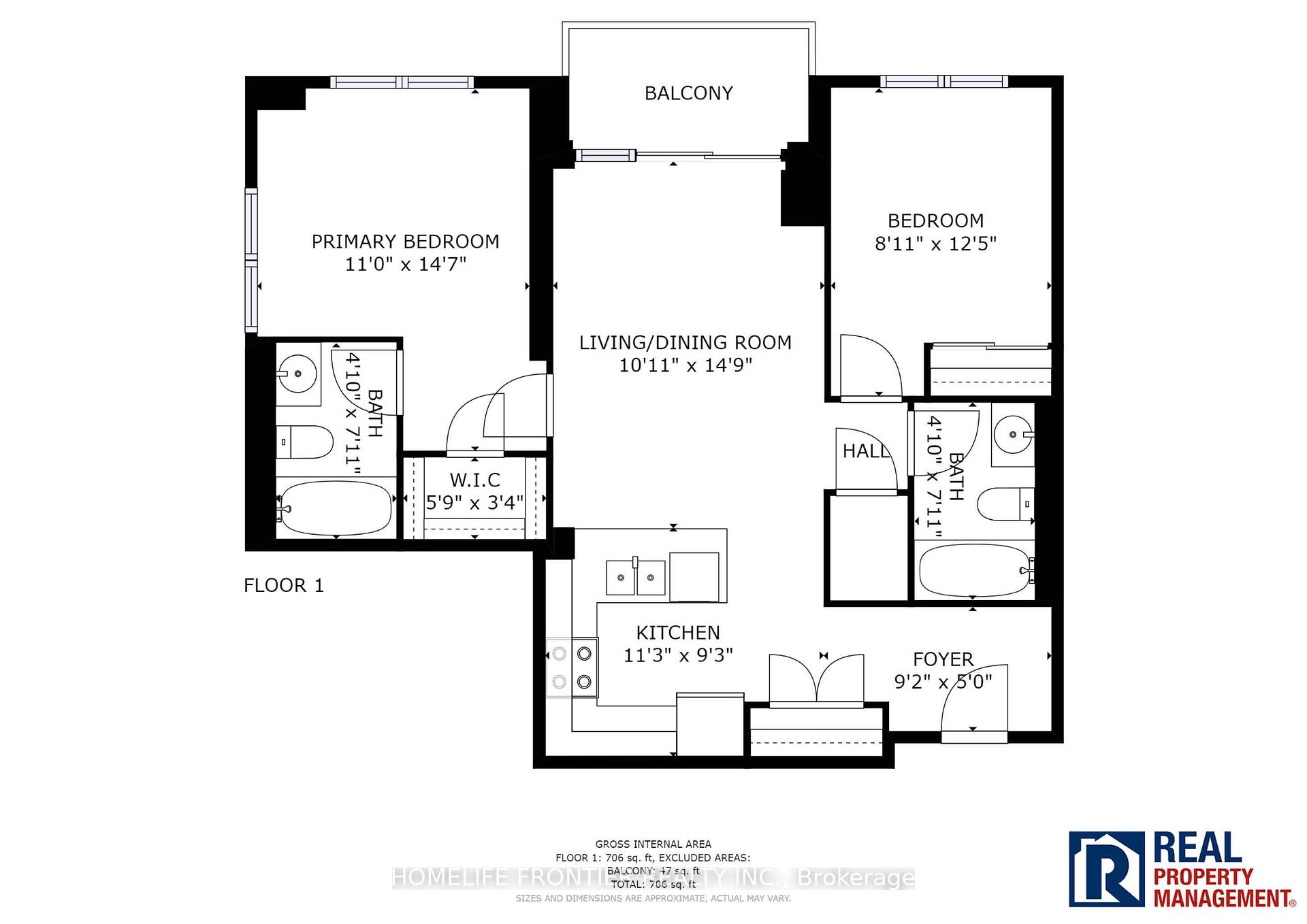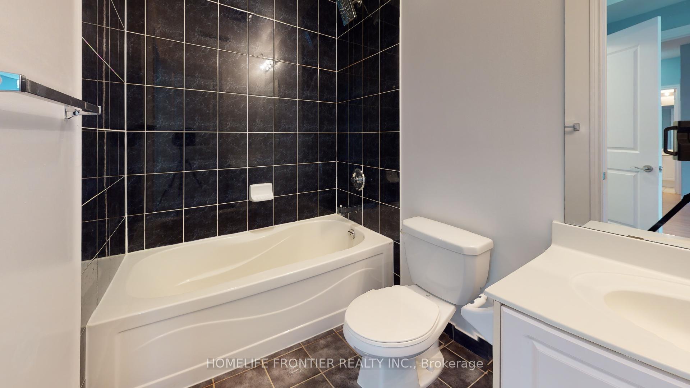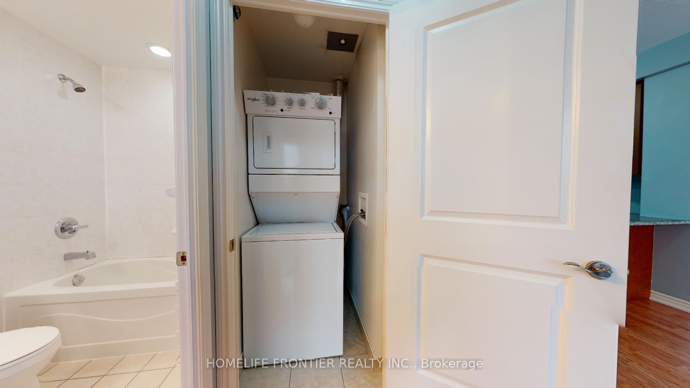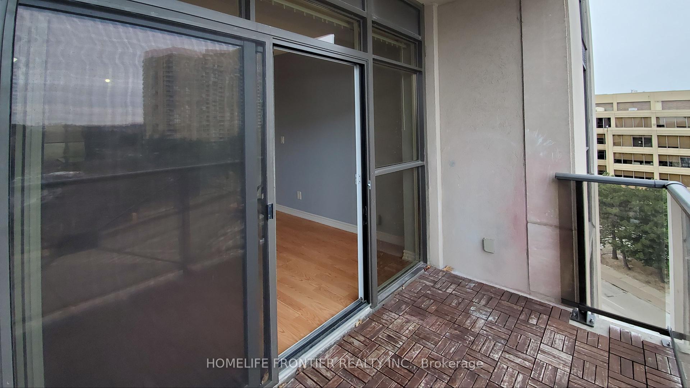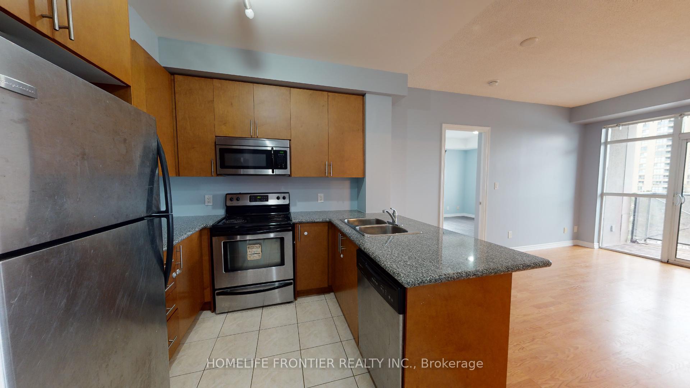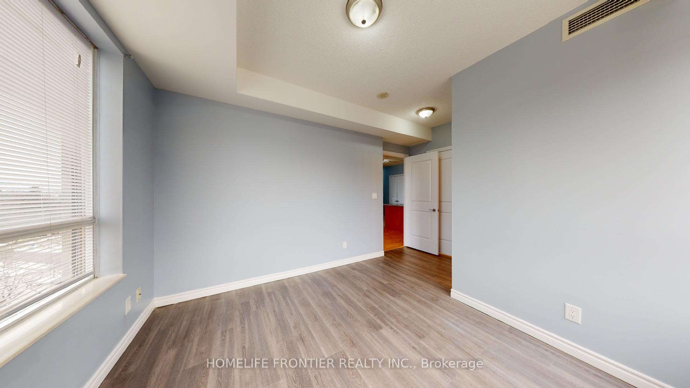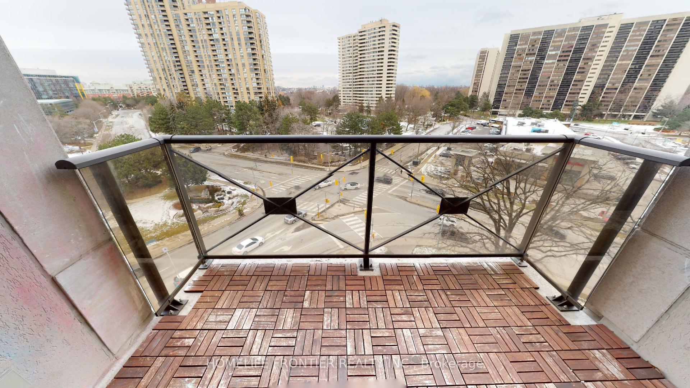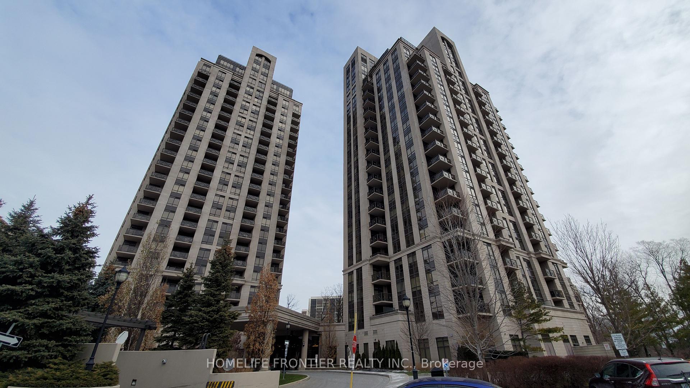$2,800
Available - For Rent
Listing ID: C12117803
133 Wynford Driv , Toronto, M3C 0J5, Toronto
| Possesstion date: July 15. 1 Parking + 1 Locker included, Laminate Flooring throughout. 2 Bedroom Deluxe Suite That Features An Open-Concept Living/Dining, A Full Kitchen Equipped With Stainless Steel Appliances, Dishwasher, And A Breakfast Bar, Two (2) Refreshing Spa-Like Full Baths, Ensuite Laundry, And A Walkout To The Balcony With A Picturesque View Of North York. Amenities Includes A Luxurious Lobby Area, Landscaped Driveway, Exercise Room, Sauna, And Party Room. Quick Access To Dvp & Eglinton Ave. |
| Price | $2,800 |
| Taxes: | $0.00 |
| Occupancy: | Tenant |
| Address: | 133 Wynford Driv , Toronto, M3C 0J5, Toronto |
| Postal Code: | M3C 0J5 |
| Province/State: | Toronto |
| Directions/Cross Streets: | Don Valley Pkwy/Eglinton Ave |
| Level/Floor | Room | Length(m) | Width(m) | Descriptions | |
| Room 1 | Main | Living Ro | 5.1 | 3.3 | Laminate, Open Concept, W/O To Balcony |
| Room 2 | Main | Dining Ro | 5.1 | 3.3 | Laminate, Combined w/Living |
| Room 3 | Main | Kitchen | 2.65 | 2.65 | Ceramic Floor, Open Concept |
| Room 4 | Main | Primary B | 3.63 | 3.33 | Laminate, Walk-In Closet(s), Window |
| Room 5 | Main | Bedroom 2 | 3.45 | 3 | Laminate, Closet, Window |
| Washroom Type | No. of Pieces | Level |
| Washroom Type 1 | 4 | Main |
| Washroom Type 2 | 0 | |
| Washroom Type 3 | 0 | |
| Washroom Type 4 | 0 | |
| Washroom Type 5 | 0 |
| Total Area: | 0.00 |
| Washrooms: | 2 |
| Heat Type: | Forced Air |
| Central Air Conditioning: | Central Air |
| Although the information displayed is believed to be accurate, no warranties or representations are made of any kind. |
| HOMELIFE FRONTIER REALTY INC. |
|
|

Sean Kim
Broker
Dir:
416-998-1113
Bus:
905-270-2000
Fax:
905-270-0047
| Book Showing | Email a Friend |
Jump To:
At a Glance:
| Type: | Com - Condo Apartment |
| Area: | Toronto |
| Municipality: | Toronto C13 |
| Neighbourhood: | Banbury-Don Mills |
| Style: | Apartment |
| Beds: | 2 |
| Baths: | 2 |
| Fireplace: | N |
Locatin Map:

