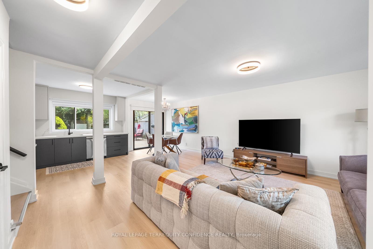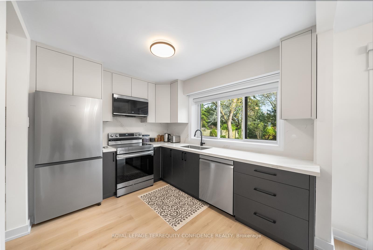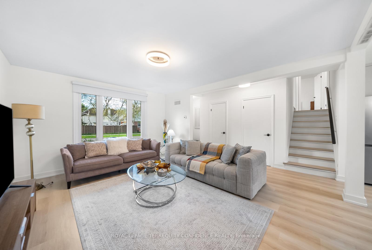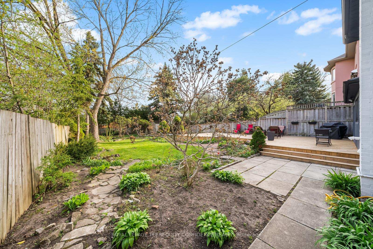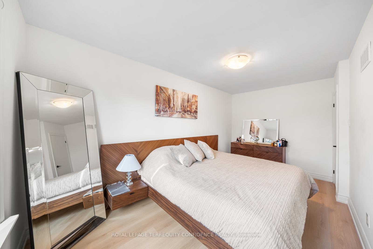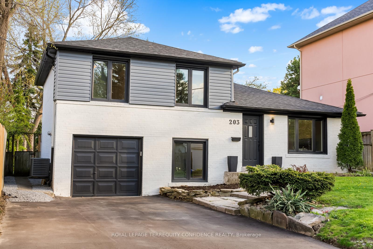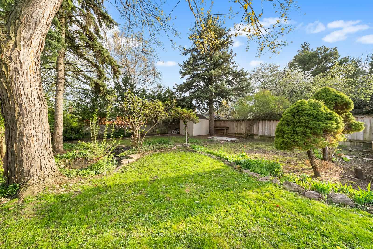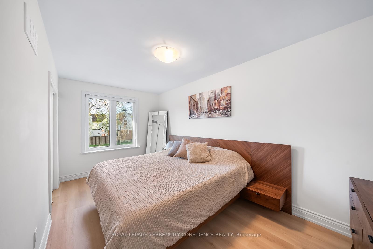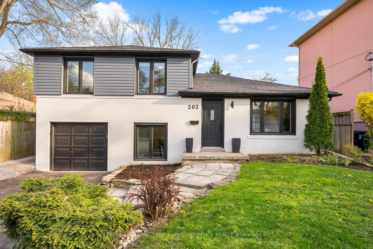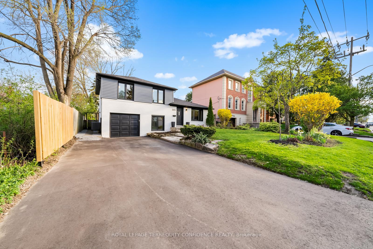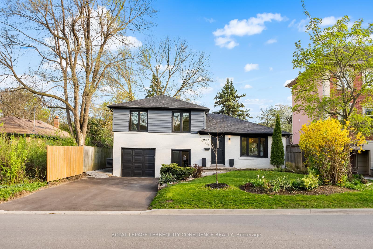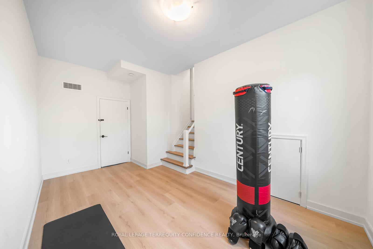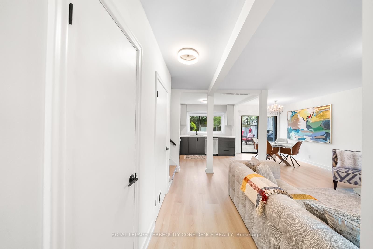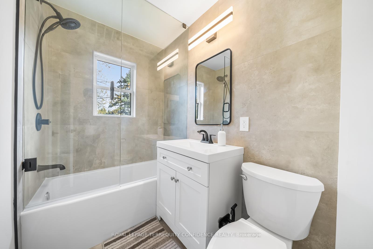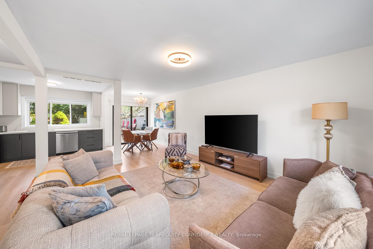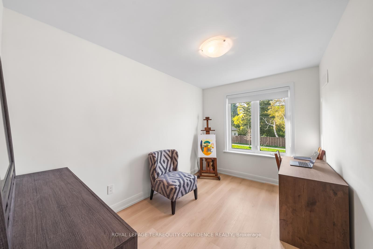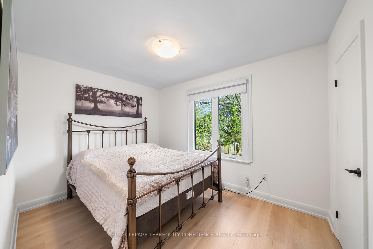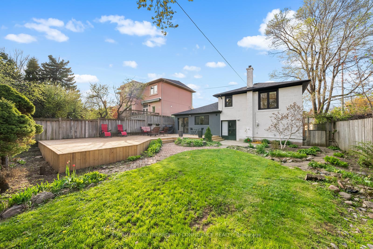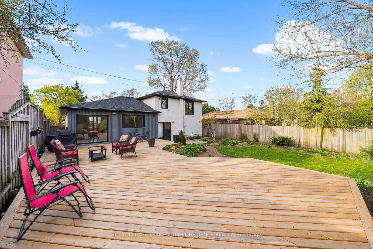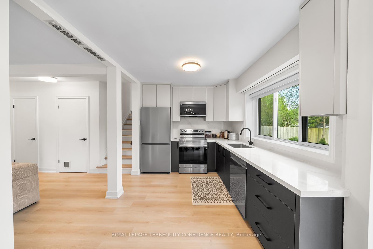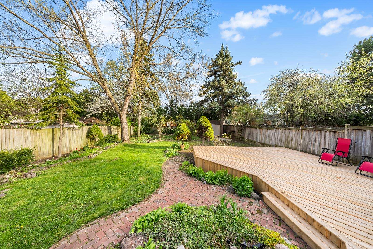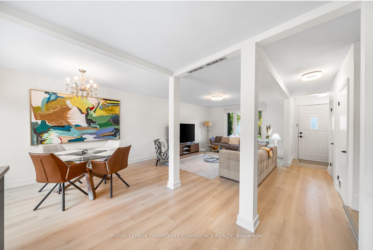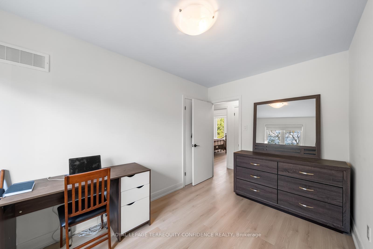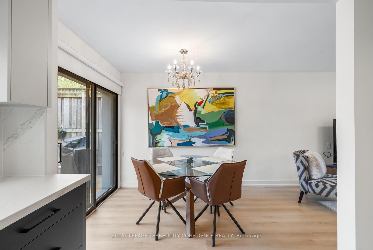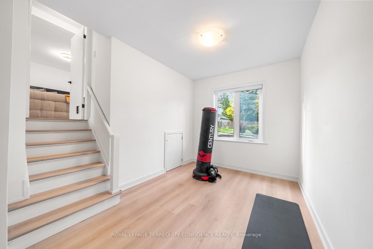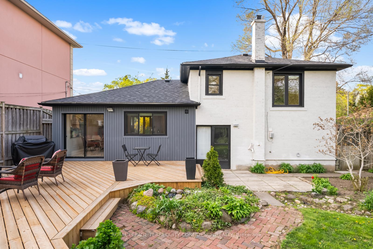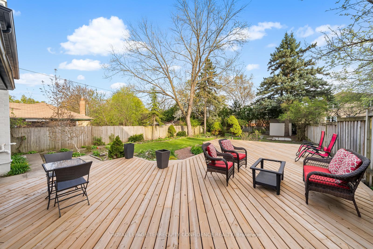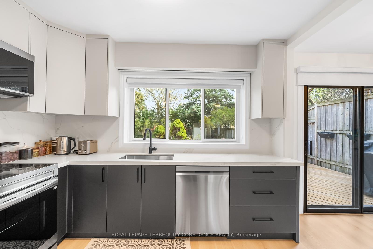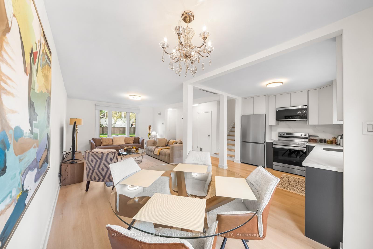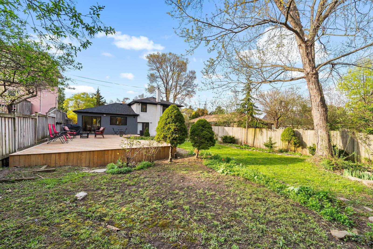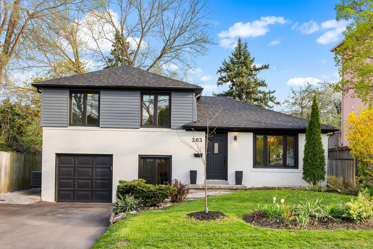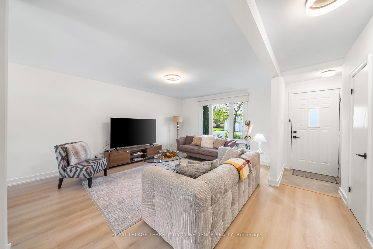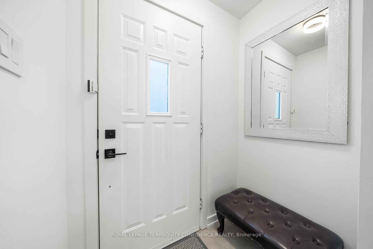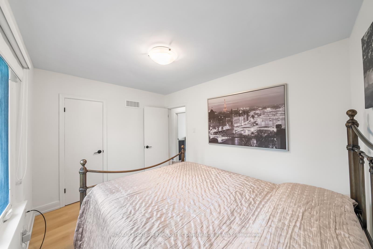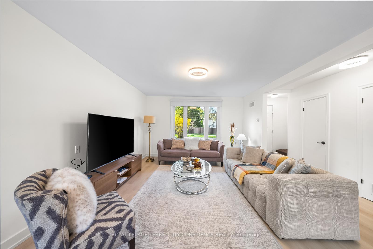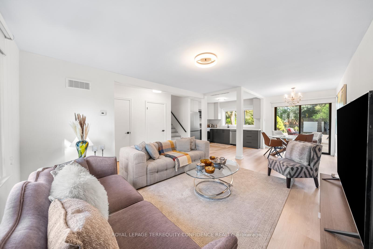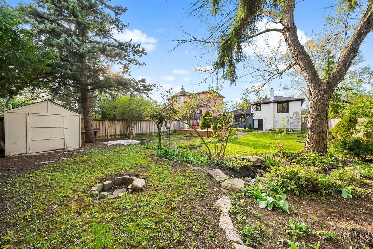$1,648,000
Available - For Sale
Listing ID: C12135695
203 Churchill Aven , Toronto, M2R 1E2, Toronto
| Sublime, pristinely well-cared for family home in the heart of Willowdale West, on a stunning 51 x 142 ft south-facing lot! This move-in ready 3 bedroom home includes a bright, open concept main floor complete with a living room, dining, and a marvelous kitchen with built-in stainless steel appliances. Outside, the vast backyard provides a breathtaking garden oasis, featuring a large, sprawling deck, 2 ponds with a stream, a fire pit, garden shed, and beautiful lush greenery. Ideally located only minutes away from Yonge Street, shops, schools, parks, and even more convenient amenities. Spectacular opportunity to own this unrivaled property on a highly sought-after street and area. |
| Price | $1,648,000 |
| Taxes: | $7217.00 |
| Occupancy: | Owner |
| Address: | 203 Churchill Aven , Toronto, M2R 1E2, Toronto |
| Directions/Cross Streets: | Yonge / Finch |
| Rooms: | 8 |
| Bedrooms: | 3 |
| Bedrooms +: | 0 |
| Family Room: | T |
| Basement: | None |
| Level/Floor | Room | Length(m) | Width(m) | Descriptions | |
| Room 1 | Main | Living Ro | 4.9 | 4.82 | Open Concept, Window, Overlooks Frontyard |
| Room 2 | Main | Dining Ro | 2.92 | 2.23 | Open Concept, W/O To Deck, Overlooks Backyard |
| Room 3 | Main | Kitchen | 3.31 | 2.92 | Open Concept, Stainless Steel Appl, Overlooks Backyard |
| Room 4 | Upper | Primary B | 4.79 | 2.65 | Closet, Window |
| Room 5 | Upper | Bedroom 2 | 3.56 | 2.72 | Closet, Window |
| Room 6 | Upper | Bedroom 3 | 3.78 | 2.5 | Closet, Window |
| Room 7 | Lower | Family Ro | 4.86 | 2.8 | Overlooks Backyard, Window, Access To Garage |
| Washroom Type | No. of Pieces | Level |
| Washroom Type 1 | 4 | Upper |
| Washroom Type 2 | 0 | |
| Washroom Type 3 | 0 | |
| Washroom Type 4 | 0 | |
| Washroom Type 5 | 0 |
| Total Area: | 0.00 |
| Property Type: | Detached |
| Style: | Sidesplit 3 |
| Exterior: | Brick, Vinyl Siding |
| Garage Type: | Built-In |
| (Parking/)Drive: | Private |
| Drive Parking Spaces: | 4 |
| Park #1 | |
| Parking Type: | Private |
| Park #2 | |
| Parking Type: | Private |
| Pool: | None |
| Other Structures: | Garden Shed |
| Approximatly Square Footage: | 1100-1500 |
| Property Features: | Fenced Yard, School |
| CAC Included: | N |
| Water Included: | N |
| Cabel TV Included: | N |
| Common Elements Included: | N |
| Heat Included: | N |
| Parking Included: | N |
| Condo Tax Included: | N |
| Building Insurance Included: | N |
| Fireplace/Stove: | N |
| Heat Type: | Forced Air |
| Central Air Conditioning: | Central Air |
| Central Vac: | N |
| Laundry Level: | Syste |
| Ensuite Laundry: | F |
| Sewers: | Sewer |
$
%
Years
This calculator is for demonstration purposes only. Always consult a professional
financial advisor before making personal financial decisions.
| Although the information displayed is believed to be accurate, no warranties or representations are made of any kind. |
| ROYAL LEPAGE TERREQUITY CONFIDENCE REALTY |
|
|

Sean Kim
Broker
Dir:
416-998-1113
Bus:
905-270-2000
Fax:
905-270-0047
| Virtual Tour | Book Showing | Email a Friend |
Jump To:
At a Glance:
| Type: | Freehold - Detached |
| Area: | Toronto |
| Municipality: | Toronto C07 |
| Neighbourhood: | Willowdale West |
| Style: | Sidesplit 3 |
| Tax: | $7,217 |
| Beds: | 3 |
| Baths: | 1 |
| Fireplace: | N |
| Pool: | None |
Locatin Map:
Payment Calculator:

