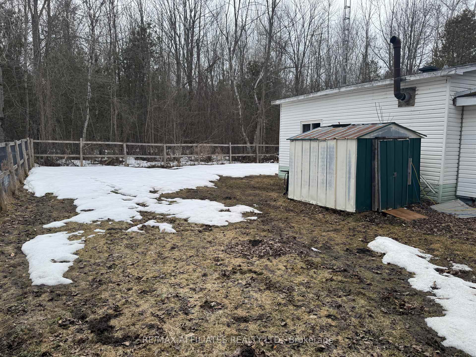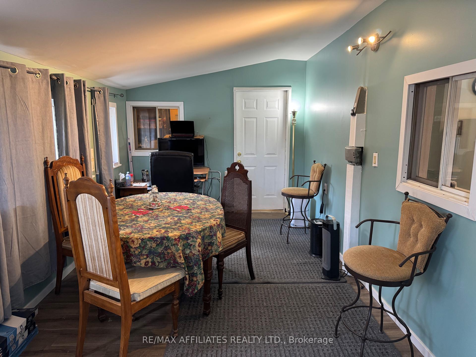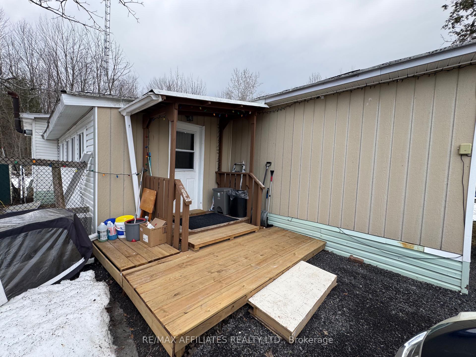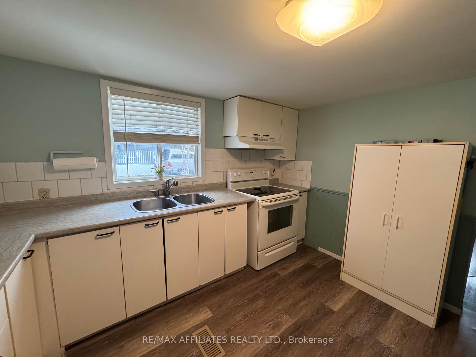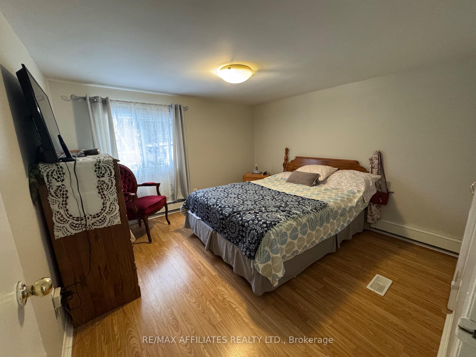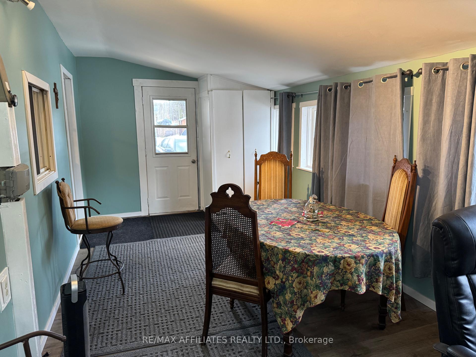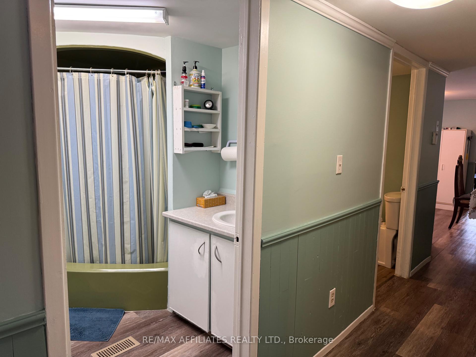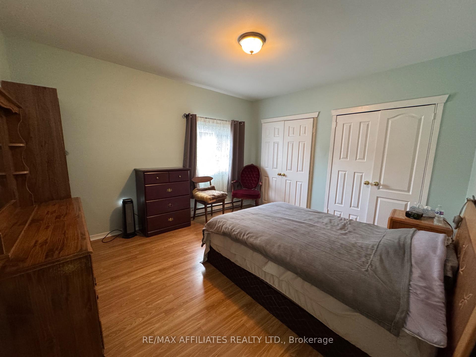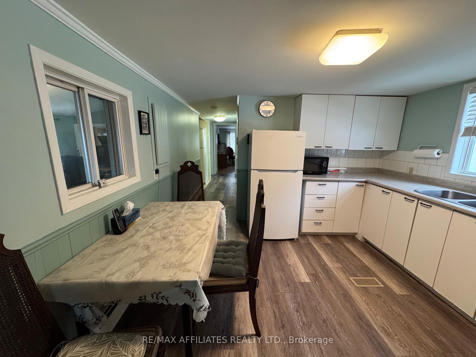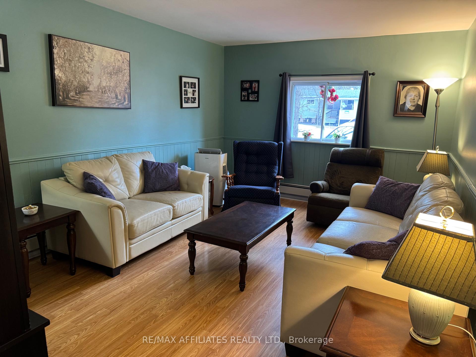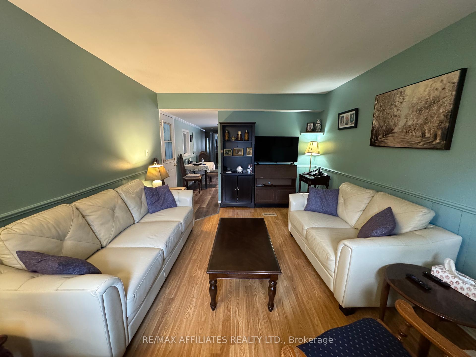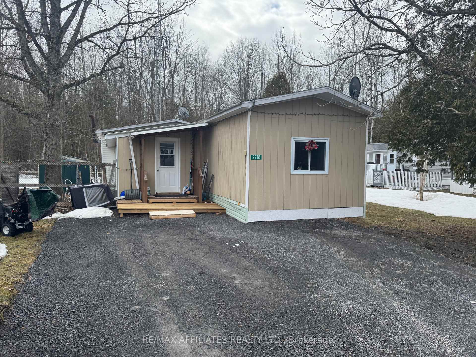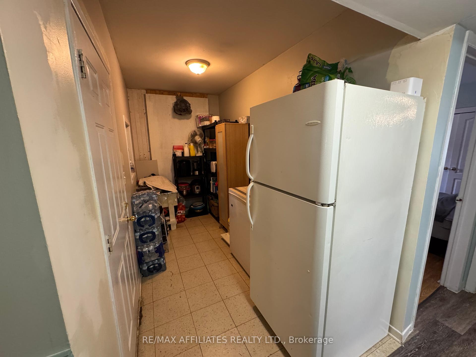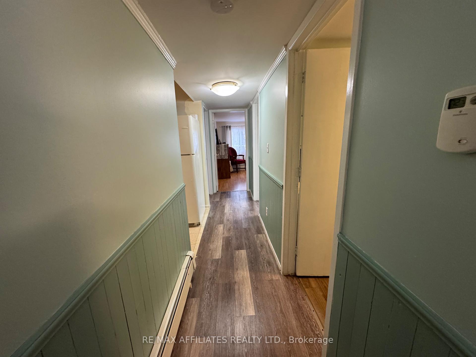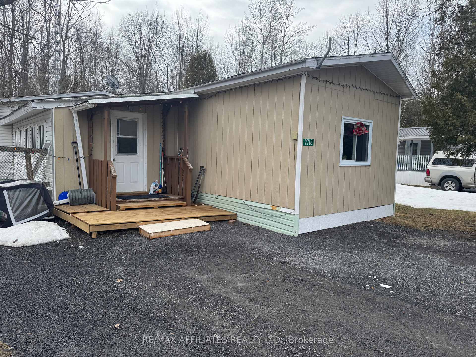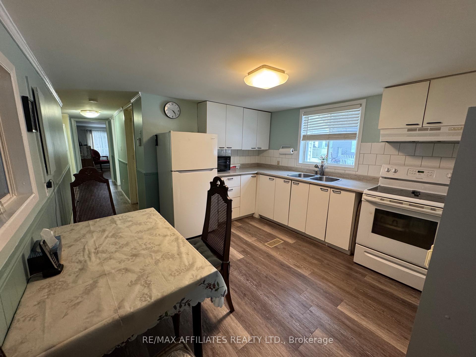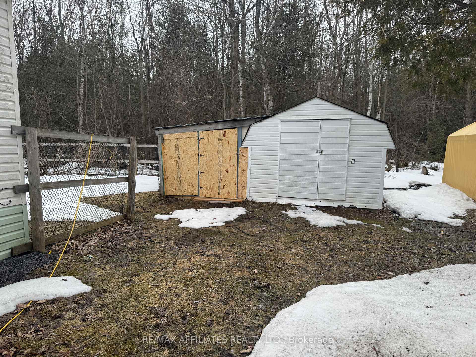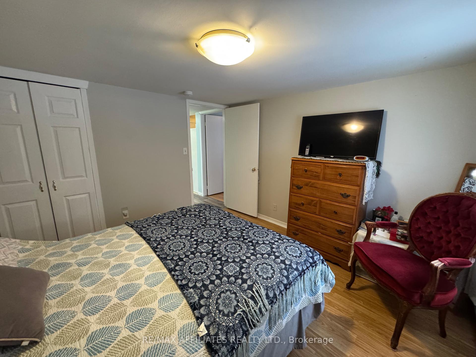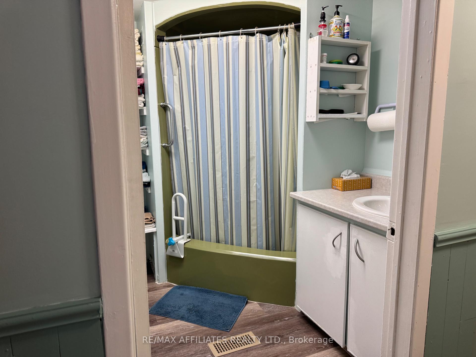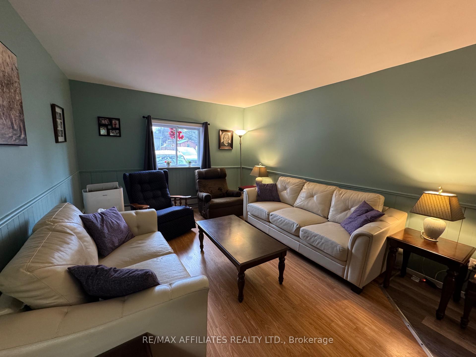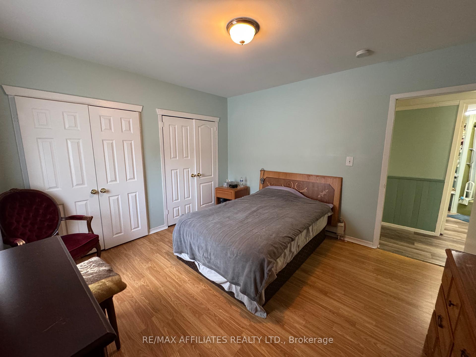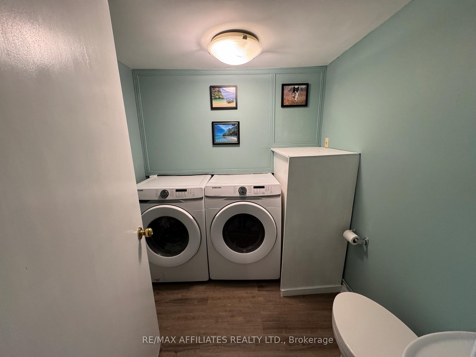$177,500
Available - For Sale
Listing ID: X12043900
2718 Grysewood Private Lane , North Stormont, K0C 1T0, Stormont, Dundas
| Nestled in a peaceful country community, this freshly painted home offers the perfect blend of comfort and convenience. Situated on leased land ($225/month) near Hwy 138, commuting to Cornwall or Ottawa is a breeze. Inside, you'll find a spacious living room that flows into an open-concept kitchen, ideal for both everyday living and entertaining. The home features two generous bedrooms, an office nook, and a brand-new second bathroom/laundry room, adding both functionality and modern appeal. Step outside and enjoy the sunroom or relax in the fenced yard, offering privacy and space to unwind. Recent upgrades include an expanded driveway for added parking, new front steps for improved accessibility, and two outdoor storage sheds for all your storage needs. Heating is efficient with a propane system, ensuring comfort year-round. Don't miss this opportunity to enjoy tranquil country living with modern comforts. |
| Price | $177,500 |
| Taxes: | $230.00 |
| Occupancy: | Owner |
| Address: | 2718 Grysewood Private Lane , North Stormont, K0C 1T0, Stormont, Dundas |
| Directions/Cross Streets: | Warina and HWY 138 |
| Rooms: | 8 |
| Bedrooms: | 2 |
| Bedrooms +: | 0 |
| Family Room: | F |
| Basement: | None |
| Level/Floor | Room | Length(m) | Width(m) | Descriptions | |
| Room 1 | Ground | Bedroom | 3.94 | 3.58 | |
| Room 2 | Ground | Bedroom | 3.26 | 3.26 | |
| Room 3 | Ground | Bathroom | 1.74 | 1.64 | |
| Room 4 | Ground | Laundry | 2.2 | 1.98 | |
| Room 5 | Ground | Living Ro | 4.79 | 3.11 | |
| Room 6 | Ground | Kitchen | 2.75 | 3.45 | |
| Room 7 | Ground | Sunroom | 5.88 | 2.62 | |
| Room 8 | Ground | Other | 1.54 | 3.31 |
| Washroom Type | No. of Pieces | Level |
| Washroom Type 1 | 2 | Ground |
| Washroom Type 2 | 3 | Ground |
| Washroom Type 3 | 0 | |
| Washroom Type 4 | 0 | |
| Washroom Type 5 | 0 |
| Total Area: | 0.00 |
| Property Type: | MobileTrailer |
| Style: | Bungalow |
| Exterior: | Aluminum Siding |
| Garage Type: | None |
| Drive Parking Spaces: | 3 |
| Pool: | None |
| Approximatly Square Footage: | 700-1100 |
| CAC Included: | N |
| Water Included: | N |
| Cabel TV Included: | N |
| Common Elements Included: | N |
| Heat Included: | N |
| Parking Included: | N |
| Condo Tax Included: | N |
| Building Insurance Included: | N |
| Fireplace/Stove: | N |
| Heat Type: | Baseboard |
| Central Air Conditioning: | None |
| Central Vac: | N |
| Laundry Level: | Syste |
| Ensuite Laundry: | F |
| Sewers: | Sewer |
$
%
Years
This calculator is for demonstration purposes only. Always consult a professional
financial advisor before making personal financial decisions.
| Although the information displayed is believed to be accurate, no warranties or representations are made of any kind. |
| RE/MAX AFFILIATES REALTY LTD. |
|
|

Sean Kim
Broker
Dir:
416-998-1113
Bus:
905-270-2000
Fax:
905-270-0047
| Book Showing | Email a Friend |
Jump To:
At a Glance:
| Type: | Freehold - MobileTrailer |
| Area: | Stormont, Dundas and Glengarry |
| Municipality: | North Stormont |
| Neighbourhood: | 712 - North Stormont (Roxborough) Twp |
| Style: | Bungalow |
| Tax: | $230 |
| Beds: | 2 |
| Baths: | 2 |
| Fireplace: | N |
| Pool: | None |
Locatin Map:
Payment Calculator:

