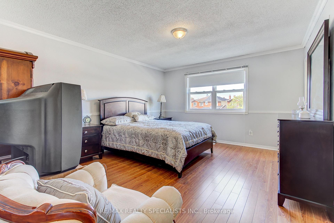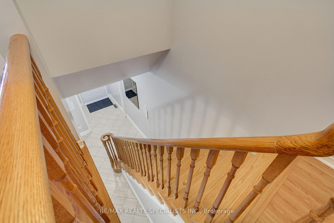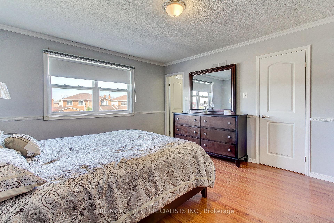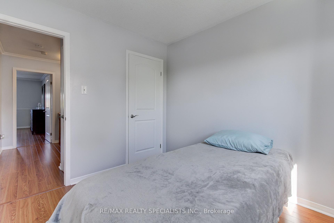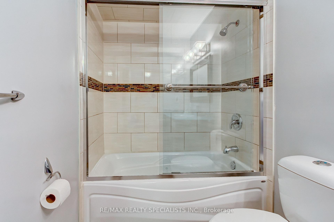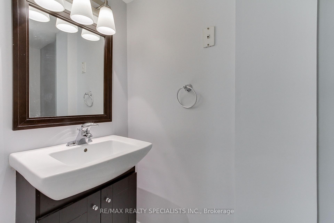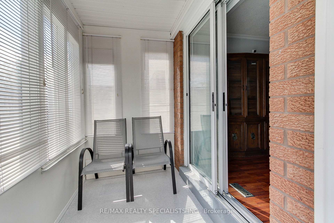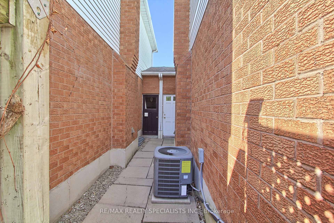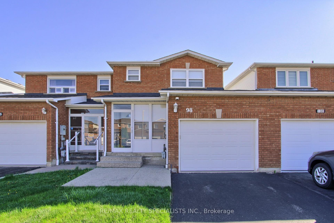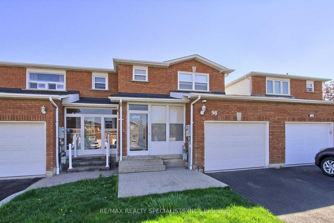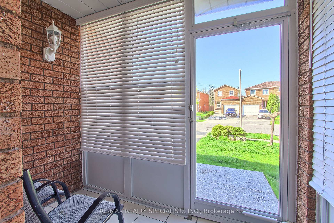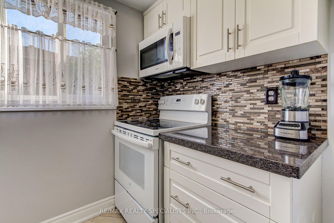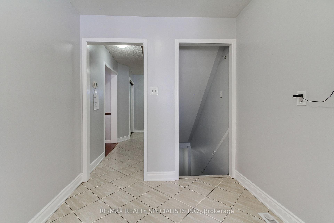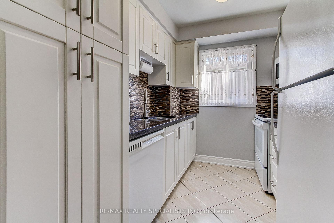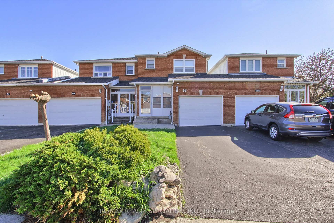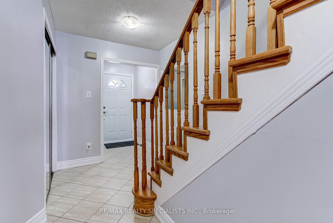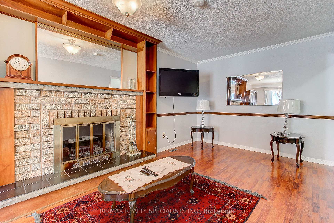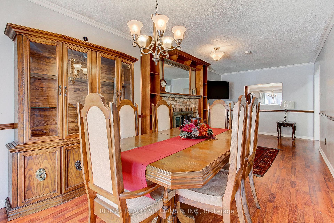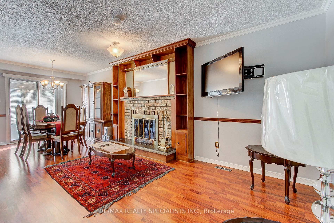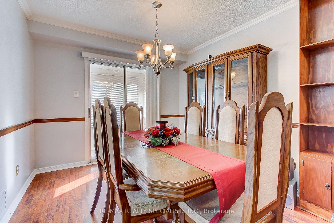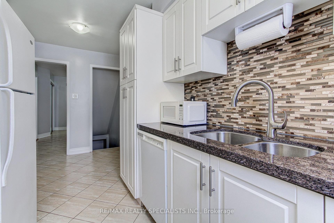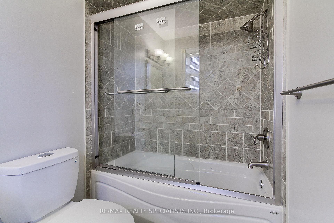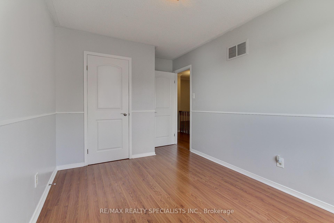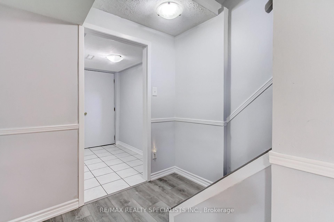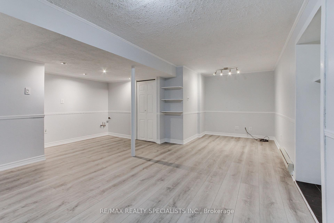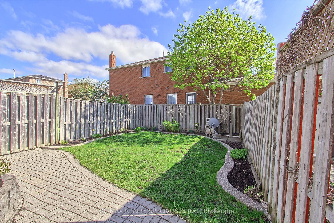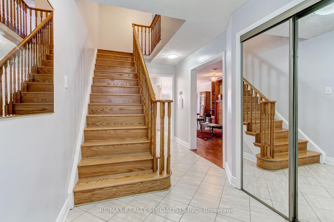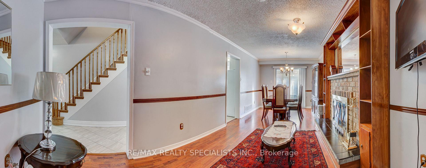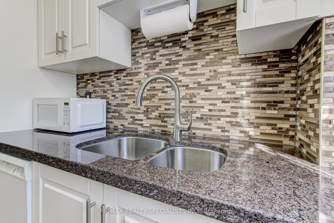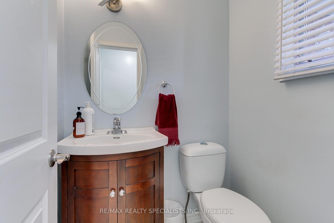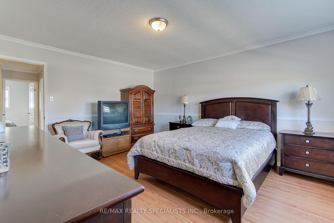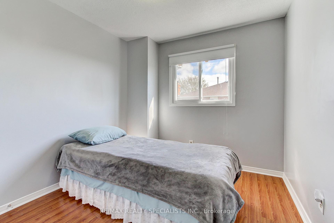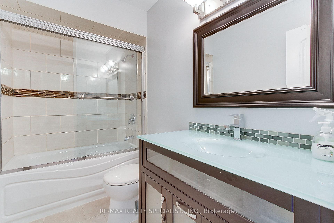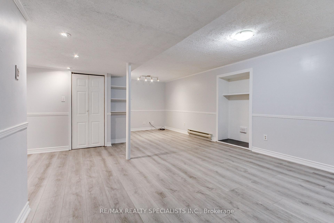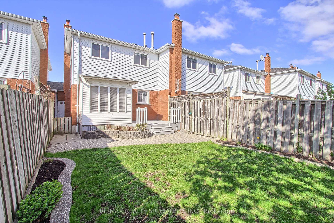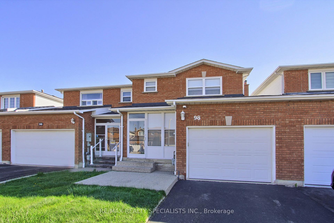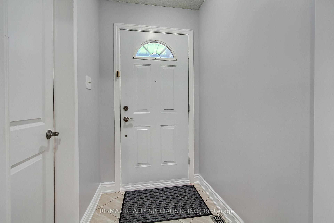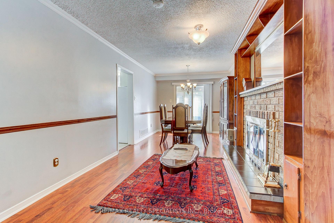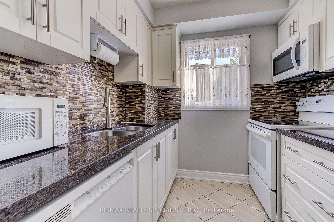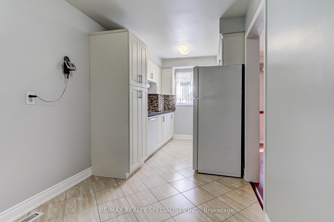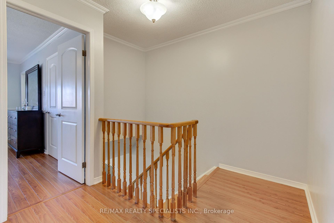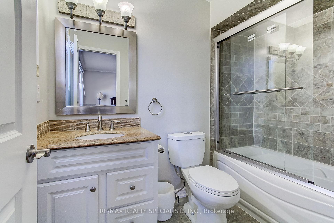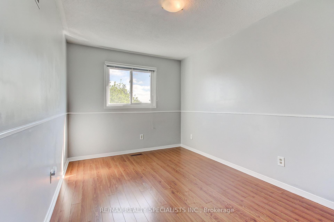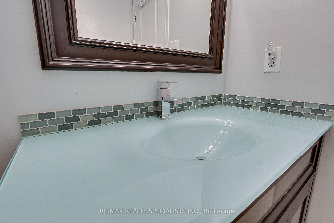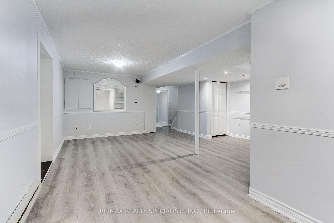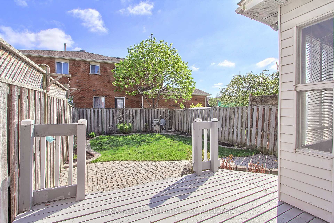$749,000
Available - For Sale
Listing ID: W12135719
98 Tulip Driv , Brampton, L6Y 3X3, Peel
| Freehold Attached House (No monthly Maintenance Fee at all) built in 1988, Near Steeles Ave / McLaughlin Road Area, *** Approximately 1275 Square Feet, Lot Size is 22.24 Feet X 110.37 Feet. *** Well Maintained Upgraded Home, 3 bedrooms in 2nd floor, Total 4 washrooms, *** 2nd floor has two washrooms + Primary Bedroom has a 1 X 4 piece Ensuite Washroom and Walk In Closet. *** Basement is Finished with a Large Recreation Room and 1 X 2 Piece Washroom and a Large Cold Room. Ideal For A Home Office, Gym, Or Additional Living Space.*** Enjoy the All Year Round Sun in the Sun Room Solarium adjacent to the Dinning Room *** House Shows Well. Move In Condition. Fully Fenced Backyard *** Electrical Light Fixture, Fridge, Stove, B/I Microwave, B/I Dishwasher (NOT Working), Counter-Top Microwave, Washer, Dryer, Hot Water Tank is Owned, Window Covering, Central Air Conditioner *** Long Driveway has room to park 2 Small Cars *** Situated In A Sought-After Brampton Prime Neighbourhood On The Border of Mississauga & Brampton. Close to All Amenities, Easy Access to Mavis Road and Hwy 407, close to a park, public transport, all major highway, Sheridan College - Davis Campus, Plaza, Shopping, schools , sports complex and community center, making it a very convenient location. *** Estate Sale *** Probate Certificate has been completed, Closing Anytime with Flexible Closing Date *** |
| Price | $749,000 |
| Taxes: | $4239.00 |
| Assessment Year: | 2024 |
| Occupancy: | Vacant |
| Address: | 98 Tulip Driv , Brampton, L6Y 3X3, Peel |
| Directions/Cross Streets: | E of Mavis / South of Steeles |
| Rooms: | 6 |
| Rooms +: | 1 |
| Bedrooms: | 3 |
| Bedrooms +: | 0 |
| Family Room: | F |
| Basement: | Finished |
| Level/Floor | Room | Length(m) | Width(m) | Descriptions | |
| Room 1 | Ground | Kitchen | 4.72 | 2.32 | Updated, Ceramic Floor, Ceramic Backsplash |
| Room 2 | Ground | Living Ro | 4.79 | 2.47 | Combined w/Dining, Fireplace, Wood |
| Room 3 | Ground | Dining Ro | 2.96 | 2.47 | Combined w/Living, Overlook Patio, Wood |
| Room 4 | Second | Primary B | 4.65 | 3.93 | Parquet, Large Closet, Ensuite Bath |
| Room 5 | Second | Bedroom 2 | 2.96 | 2.73 | Broadloom, Closet |
| Room 6 | Second | Bedroom 3 | 2.7 | 3.76 | Parquet, Closet |
| Room 7 | Basement | Recreatio | 5.4 | 3.96 | |
| Room 8 | Basement | Cold Room |
| Washroom Type | No. of Pieces | Level |
| Washroom Type 1 | 4 | Second |
| Washroom Type 2 | 2 | Ground |
| Washroom Type 3 | 2 | Basement |
| Washroom Type 4 | 0 | |
| Washroom Type 5 | 0 |
| Total Area: | 0.00 |
| Approximatly Age: | 31-50 |
| Property Type: | Att/Row/Townhouse |
| Style: | 2-Storey |
| Exterior: | Brick, Aluminum Siding |
| Garage Type: | Attached |
| (Parking/)Drive: | Private |
| Drive Parking Spaces: | 3 |
| Park #1 | |
| Parking Type: | Private |
| Park #2 | |
| Parking Type: | Private |
| Pool: | None |
| Approximatly Age: | 31-50 |
| Approximatly Square Footage: | 1100-1500 |
| CAC Included: | N |
| Water Included: | N |
| Cabel TV Included: | N |
| Common Elements Included: | N |
| Heat Included: | N |
| Parking Included: | N |
| Condo Tax Included: | N |
| Building Insurance Included: | N |
| Fireplace/Stove: | Y |
| Heat Type: | Forced Air |
| Central Air Conditioning: | Central Air |
| Central Vac: | N |
| Laundry Level: | Syste |
| Ensuite Laundry: | F |
| Elevator Lift: | False |
| Sewers: | Sewer |
| Utilities-Cable: | Y |
| Utilities-Hydro: | Y |
$
%
Years
This calculator is for demonstration purposes only. Always consult a professional
financial advisor before making personal financial decisions.
| Although the information displayed is believed to be accurate, no warranties or representations are made of any kind. |
| RE/MAX REALTY SPECIALISTS INC. |
|
|

Sean Kim
Broker
Dir:
416-998-1113
Bus:
905-270-2000
Fax:
905-270-0047
| Virtual Tour | Book Showing | Email a Friend |
Jump To:
At a Glance:
| Type: | Freehold - Att/Row/Townhouse |
| Area: | Peel |
| Municipality: | Brampton |
| Neighbourhood: | Fletcher's Creek South |
| Style: | 2-Storey |
| Approximate Age: | 31-50 |
| Tax: | $4,239 |
| Beds: | 3 |
| Baths: | 4 |
| Fireplace: | Y |
| Pool: | None |
Locatin Map:
Payment Calculator:

