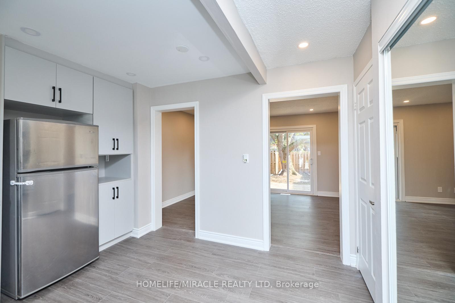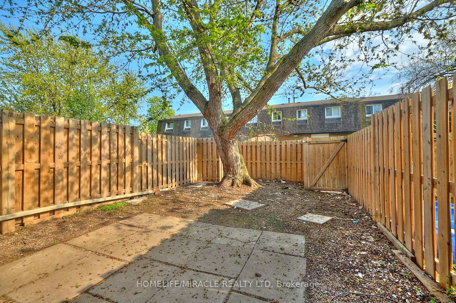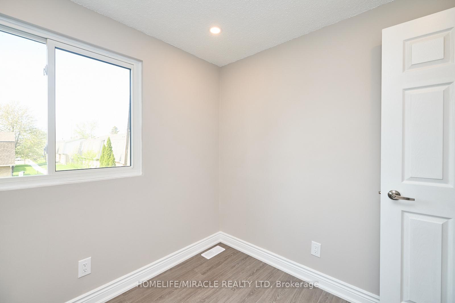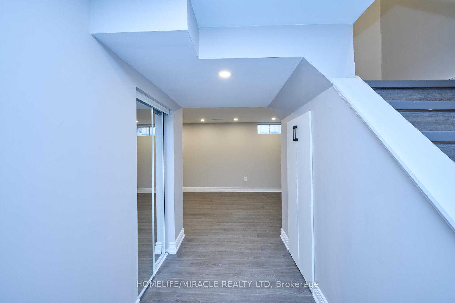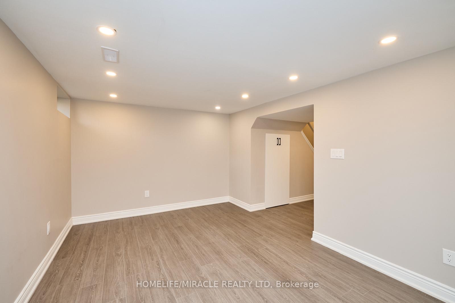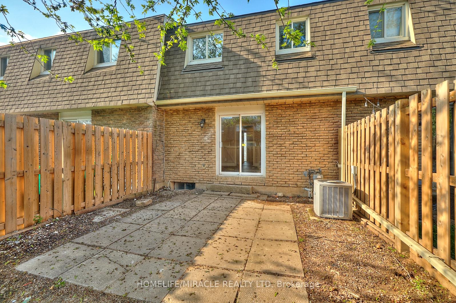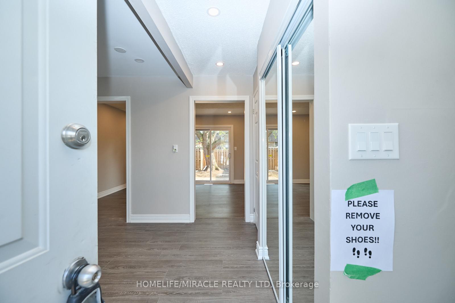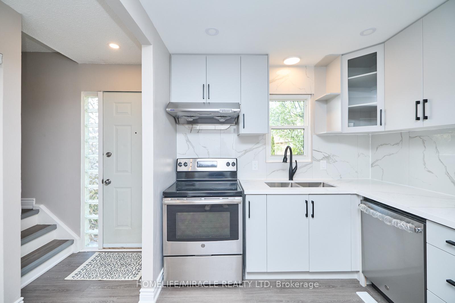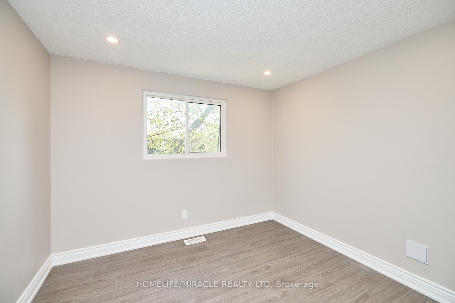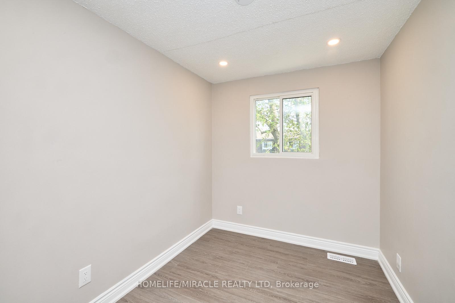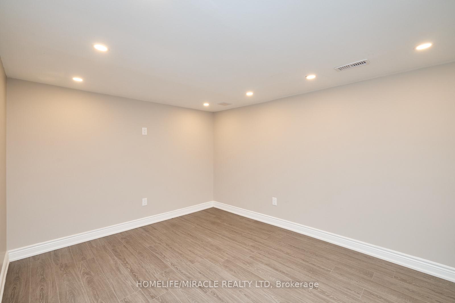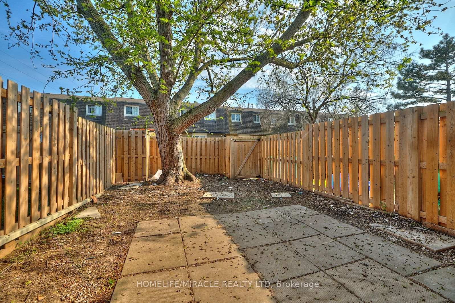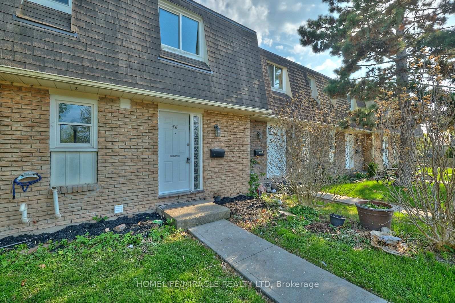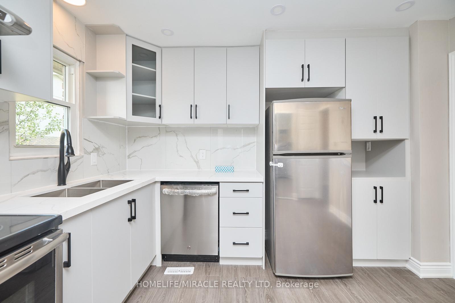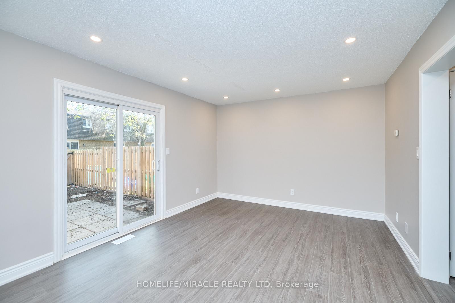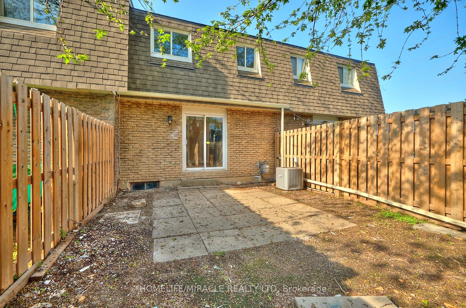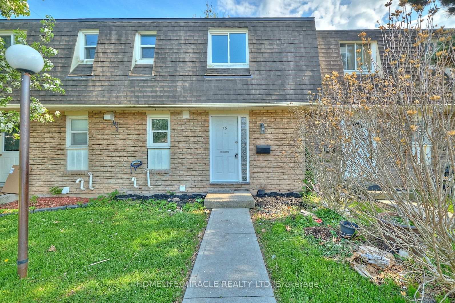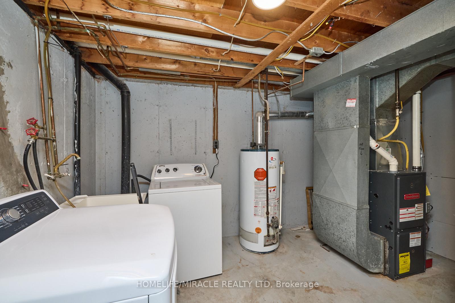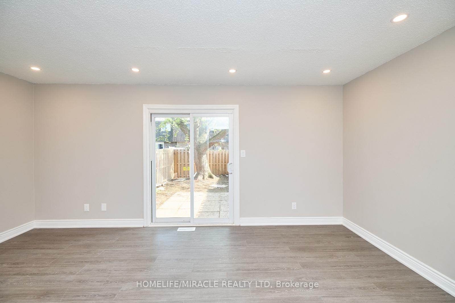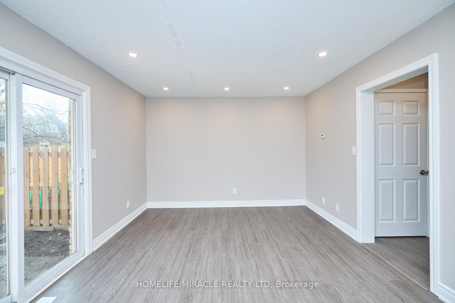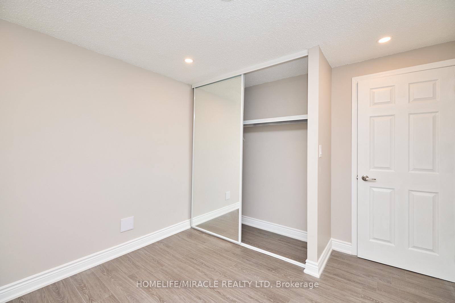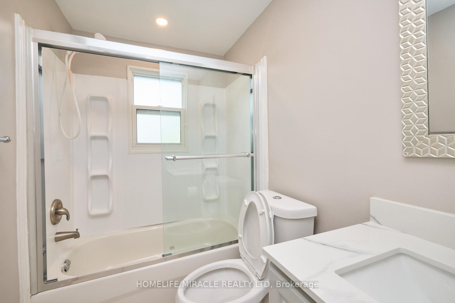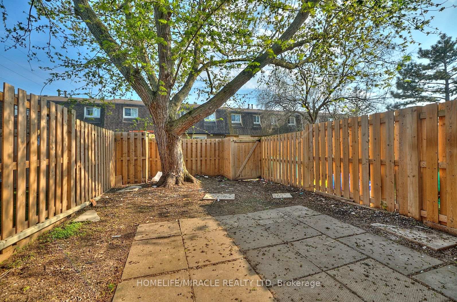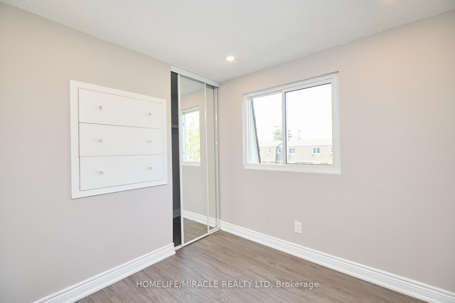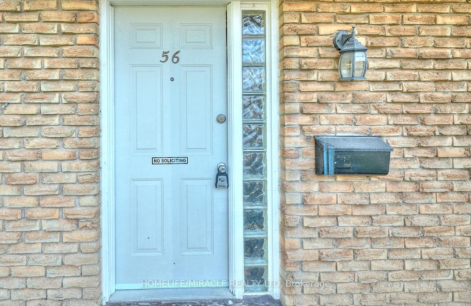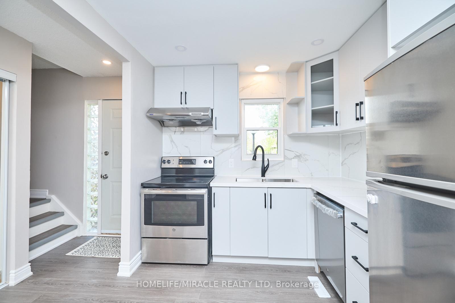$439,900
Available - For Sale
Listing ID: X12135715
131 Rockwood Aven , St. Catharines, L2P 3K4, Niagara
| @@First Time Home Buyer / Investor @@ Discover exceptional value and modern living in this beautifully renovated 3-bedroom, 1-bathroom condo townhouse located in a quiet, family-friendly Secord Wood community, in the heart of St. Catharines and just minutes from the scenic Welland Canal. This stylish home features a brand new kitchen complete with quartz countertops, a contemporary backsplash, ample cabinetry, and a spacious pantryperfect for any home chef. The main and upper floors are upgraded with new vinyl flooring and fresh paint throughout, giving the entire home a clean, modern look. The fully finished basement offers versatile extra living space, enhanced by bright pot lightsideal for a rec room, home office, or media space. Step outside to your private fenced backyard, a perfect setting for summer BBQs, gardening, or peaceful evenings. This home is located near schools, shopping, transit, parks, and walking trails along the Welland Canal, making it an excellent choice for first-time buyers, families, or investors. -------Property Highlights Spacious Bedrooms & 1 Updated Full Bathroom Brand New Kitchen with Pantry, Quartz Counters & Backsplash New Vinyl Flooring & Freshly Painted Throughout Finished Basement with Pot Lights. Private Fenced Backyard. Quiet Complex Close to the Welland Canal & Amenities, Located in the Vibrant Niagara Region. Move-in ready and beautifully updated, schedule your private viewing today! |
| Price | $439,900 |
| Taxes: | $2010.00 |
| Occupancy: | Vacant |
| Address: | 131 Rockwood Aven , St. Catharines, L2P 3K4, Niagara |
| Postal Code: | L2P 3K4 |
| Province/State: | Niagara |
| Directions/Cross Streets: | WELLAND CANALS |
| Level/Floor | Room | Length(m) | Width(m) | Descriptions | |
| Room 1 | Main | Kitchen | 3.37 | 3.38 | Quartz Counter, Window, Vinyl Floor |
| Room 2 | Main | Dining Ro | 5.19 | 3.38 | Combined w/Living, Pot Lights, W/O To Yard |
| Room 3 | Main | Living Ro | 5.19 | 3.38 | Combined w/Dining, Pot Lights, Vinyl Floor |
| Room 4 | Second | Primary B | 2.77 | 3.38 | Closet, Window, Vinyl Floor |
| Room 5 | Second | Bedroom 2 | 2.44 | 2.46 | Closet, Window, Vinyl Floor |
| Room 6 | Second | Bedroom 3 | 2.14 | 3.38 | Closet, Window, Vinyl Floor |
| Washroom Type | No. of Pieces | Level |
| Washroom Type 1 | 3 | Second |
| Washroom Type 2 | 0 | |
| Washroom Type 3 | 0 | |
| Washroom Type 4 | 0 | |
| Washroom Type 5 | 0 |
| Total Area: | 0.00 |
| Washrooms: | 1 |
| Heat Type: | Forced Air |
| Central Air Conditioning: | Central Air |
$
%
Years
This calculator is for demonstration purposes only. Always consult a professional
financial advisor before making personal financial decisions.
| Although the information displayed is believed to be accurate, no warranties or representations are made of any kind. |
| HOMELIFE/MIRACLE REALTY LTD |
|
|

Sean Kim
Broker
Dir:
416-998-1113
Bus:
905-270-2000
Fax:
905-270-0047
| Book Showing | Email a Friend |
Jump To:
At a Glance:
| Type: | Com - Condo Townhouse |
| Area: | Niagara |
| Municipality: | St. Catharines |
| Neighbourhood: | 455 - Secord Woods |
| Style: | 2-Storey |
| Tax: | $2,010 |
| Maintenance Fee: | $355 |
| Beds: | 3+1 |
| Baths: | 1 |
| Fireplace: | N |
Locatin Map:
Payment Calculator:

