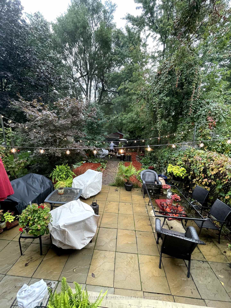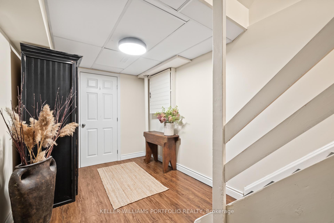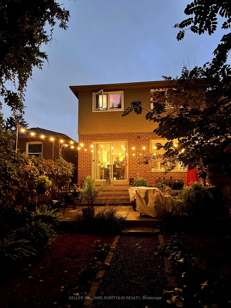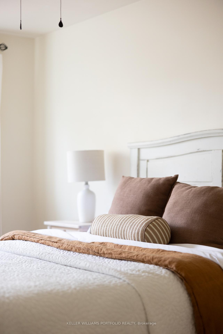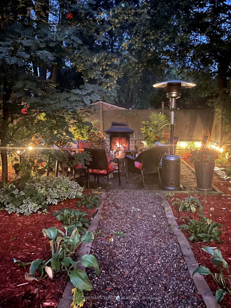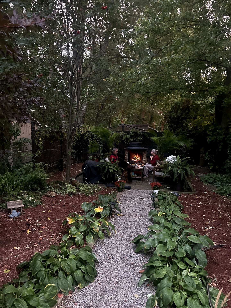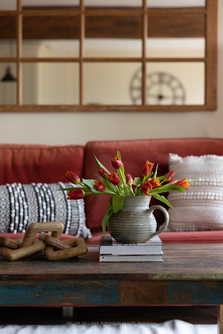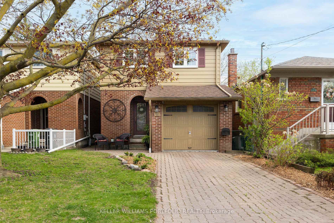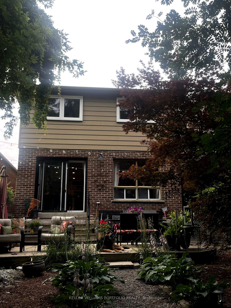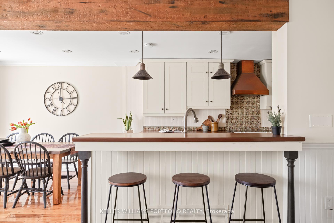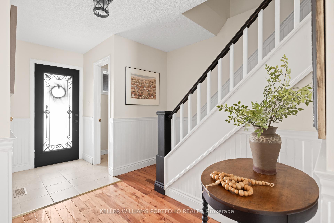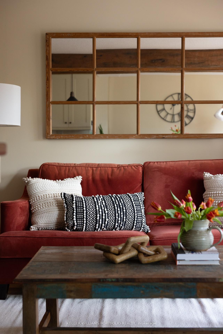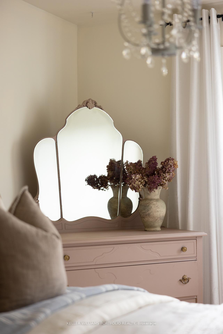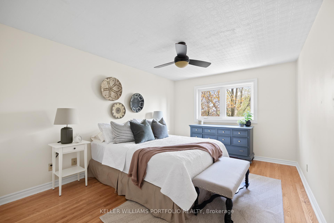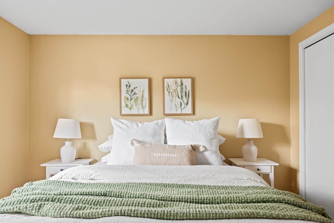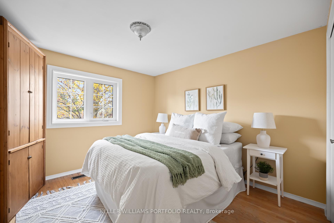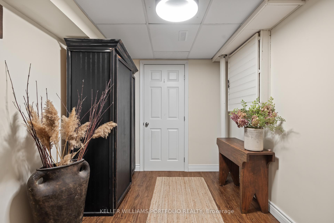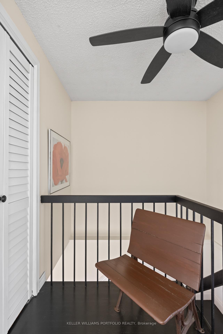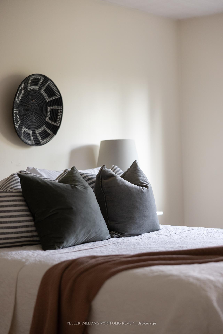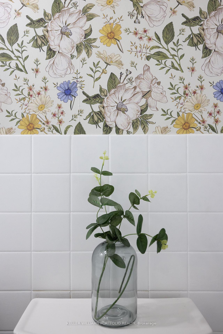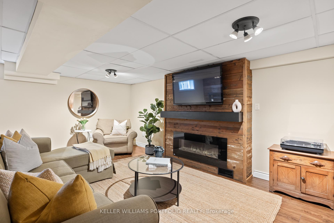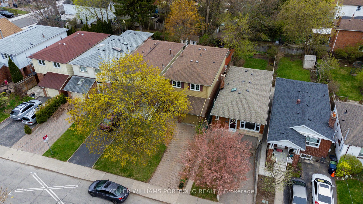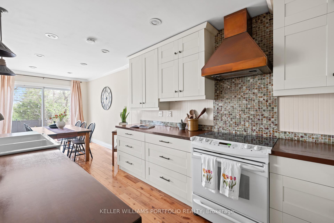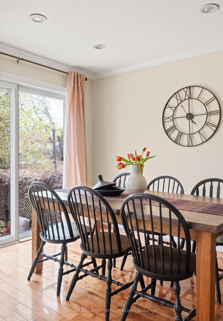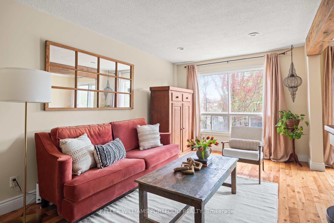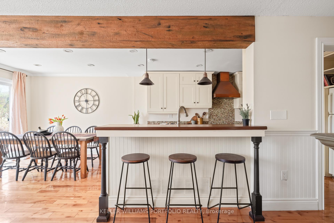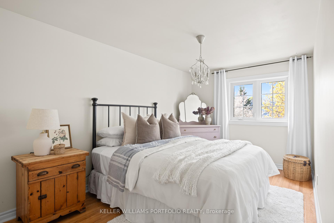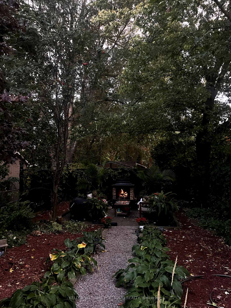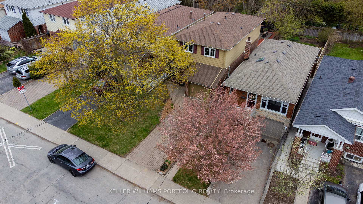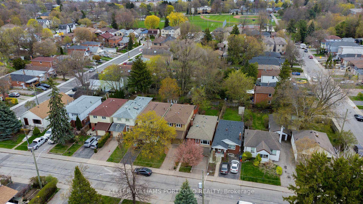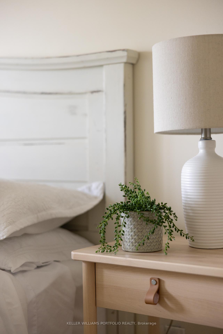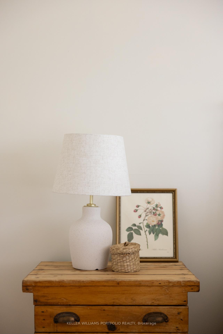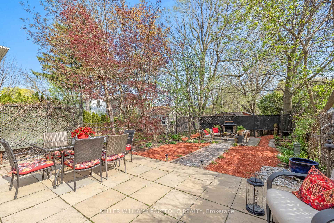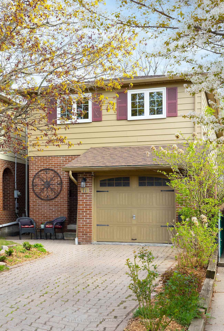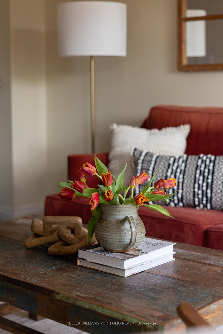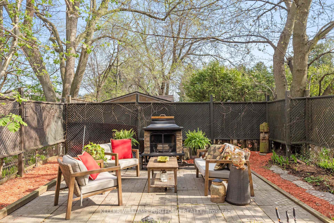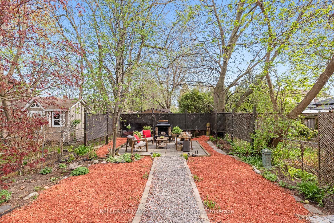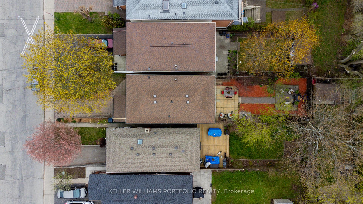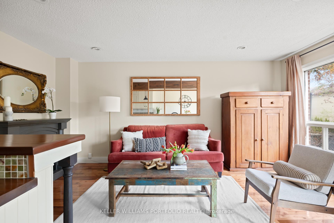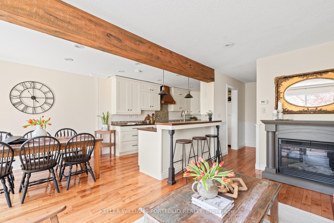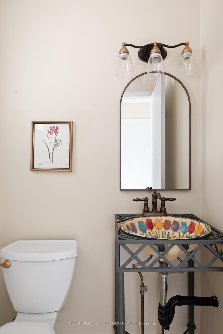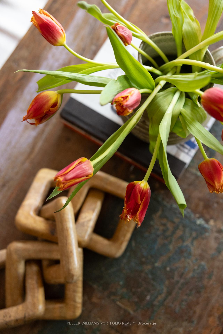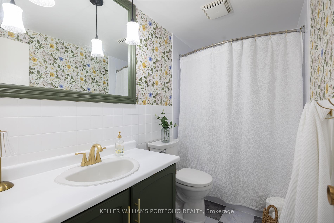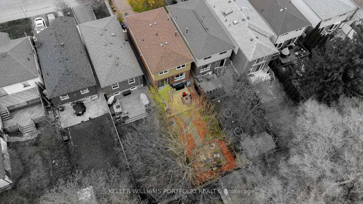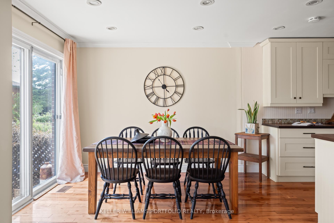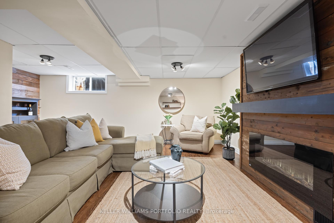$999,900
Available - For Sale
Listing ID: E12135422
11 Craiglee Driv , Toronto, M1N 2L7, Toronto
| Welcome to 11 Craiglee Drive a rare blend of space, light, and opportunity.This inviting 4-bedroom, 2-bathroom home is ideal for families, investors, and those looking to upsize without compromise. The sun-filled open-concept living, dining, and kitchen area is perfect for entertaining. Stepping out the back door you have access to your own lush, private garden retreat .Upstairs, you'll find four generously sized bedrooms, each with large closets and bright windows easily adaptable for a home office, guest room, or gym.The fully finished basement, complete with a private entrance and dedicated laundry room, offers flexible options: create a cozy family hangout or convert it into an in-law or income suite. A rare find, the property also includes a spacious garage and two additional parking spots in the private drive. Perfectly located in Birch Cliff Heights, minutes from The Bluffs, steps to many parks, tons of schools, transit, and all the amenities you love about Toronto living and only 20 minutes to downtown! 11 Craiglee is ready to welcome you home. Buyer to verify all measurements. |
| Price | $999,900 |
| Taxes: | $3941.24 |
| Occupancy: | Owner |
| Address: | 11 Craiglee Driv , Toronto, M1N 2L7, Toronto |
| Directions/Cross Streets: | Birchmount and Danforth |
| Rooms: | 9 |
| Rooms +: | 2 |
| Bedrooms: | 4 |
| Bedrooms +: | 0 |
| Family Room: | T |
| Basement: | Finished, Separate Ent |
| Level/Floor | Room | Length(m) | Width(m) | Descriptions | |
| Room 1 | Main | Kitchen | 4.45 | 2.69 | B/I Appliances, Breakfast Bar, Pot Lights |
| Room 2 | Main | Living Ro | 5.18 | 3.12 | Overlooks Garden, Combined w/Dining |
| Room 3 | Main | Dining Ro | 3.28 | 2.69 | W/O To Garage, Combined w/Living, Sliding Doors |
| Room 4 | Main | Foyer | 1.52 | 1.32 | |
| Room 5 | Second | Primary B | 4.27 | 3.2 | Hardwood Floor, Walk-In Closet(s), Ceiling Fan(s) |
| Room 6 | Second | Bedroom 2 | 5.36 | 2.74 | Hardwood Floor, Large Closet, Ceiling Fan(s) |
| Room 7 | Second | Bedroom 3 | 4.8 | 2.74 | Hardwood Floor, Large Window, Large Closet |
| Room 8 | Second | Bedroom 4 | 3.4 | 3.23 | Hardwood Floor, Large Window |
| Room 9 | Second | Bathroom | 1.52 | 2.74 | 4 Pc Bath |
| Room 10 | Lower | Family Ro | 5.79 | 5.49 | Finished, Fireplace, Large Closet |
| Washroom Type | No. of Pieces | Level |
| Washroom Type 1 | 4 | Second |
| Washroom Type 2 | 2 | Main |
| Washroom Type 3 | 0 | |
| Washroom Type 4 | 0 | |
| Washroom Type 5 | 0 |
| Total Area: | 0.00 |
| Approximatly Age: | 31-50 |
| Property Type: | Detached |
| Style: | 2-Storey |
| Exterior: | Aluminum Siding |
| Garage Type: | Attached |
| (Parking/)Drive: | Private |
| Drive Parking Spaces: | 2 |
| Park #1 | |
| Parking Type: | Private |
| Park #2 | |
| Parking Type: | Private |
| Pool: | None |
| Other Structures: | Fence - Full |
| Approximatly Age: | 31-50 |
| Approximatly Square Footage: | 1100-1500 |
| Property Features: | Public Trans, School Bus Route |
| CAC Included: | N |
| Water Included: | N |
| Cabel TV Included: | N |
| Common Elements Included: | N |
| Heat Included: | N |
| Parking Included: | N |
| Condo Tax Included: | N |
| Building Insurance Included: | N |
| Fireplace/Stove: | Y |
| Heat Type: | Forced Air |
| Central Air Conditioning: | Central Air |
| Central Vac: | N |
| Laundry Level: | Syste |
| Ensuite Laundry: | F |
| Elevator Lift: | False |
| Sewers: | Sewer |
| Utilities-Cable: | A |
| Utilities-Hydro: | Y |
$
%
Years
This calculator is for demonstration purposes only. Always consult a professional
financial advisor before making personal financial decisions.
| Although the information displayed is believed to be accurate, no warranties or representations are made of any kind. |
| KELLER WILLIAMS PORTFOLIO REALTY |
|
|

Sean Kim
Broker
Dir:
416-998-1113
Bus:
905-270-2000
Fax:
905-270-0047
| Book Showing | Email a Friend |
Jump To:
At a Glance:
| Type: | Freehold - Detached |
| Area: | Toronto |
| Municipality: | Toronto E06 |
| Neighbourhood: | Birchcliffe-Cliffside |
| Style: | 2-Storey |
| Approximate Age: | 31-50 |
| Tax: | $3,941.24 |
| Beds: | 4 |
| Baths: | 2 |
| Fireplace: | Y |
| Pool: | None |
Locatin Map:
Payment Calculator:


