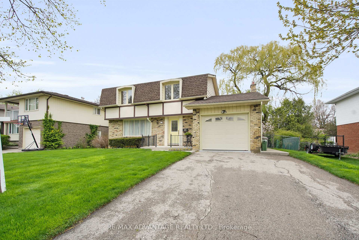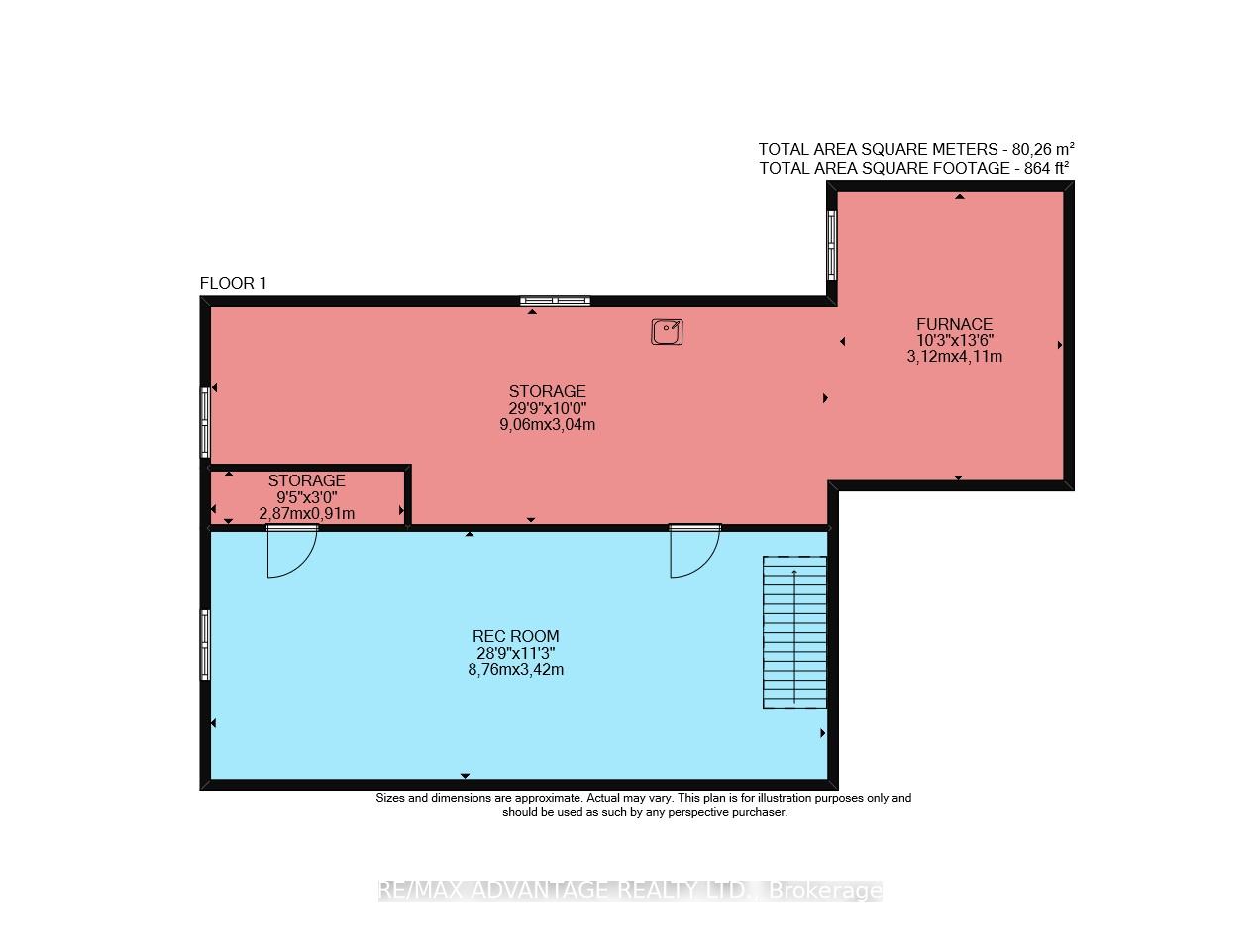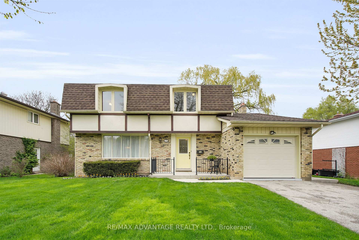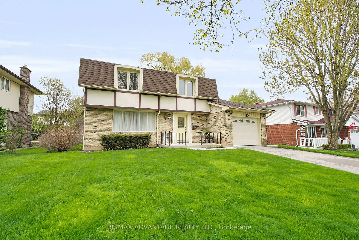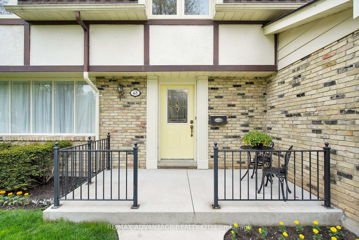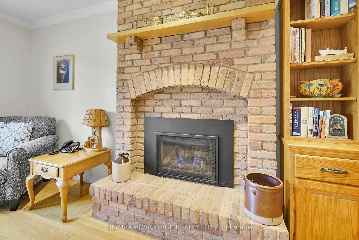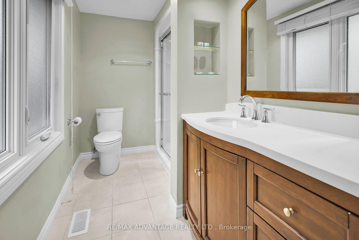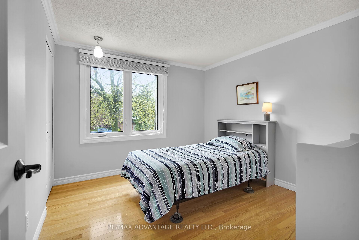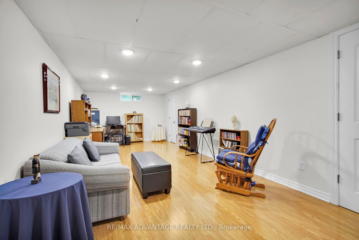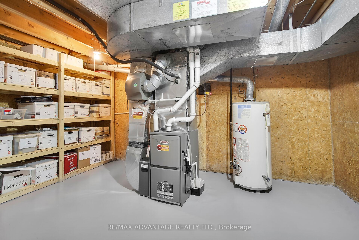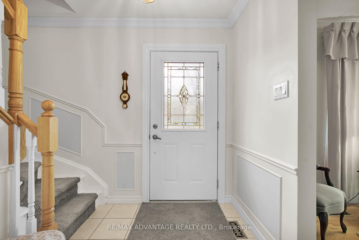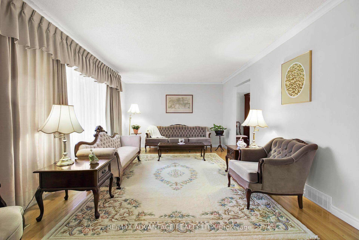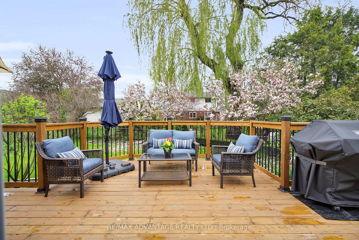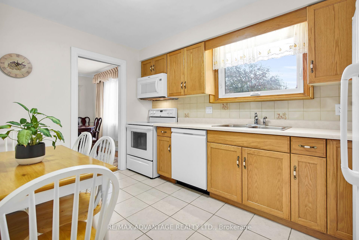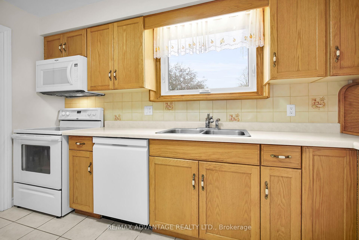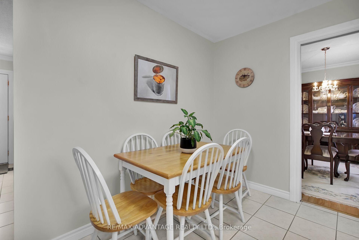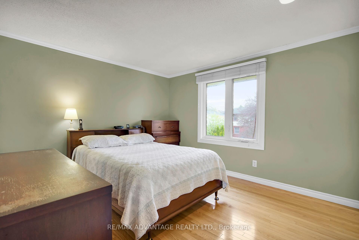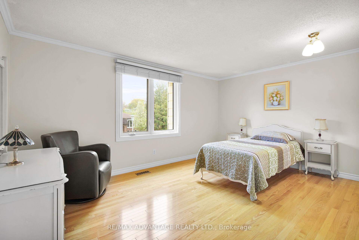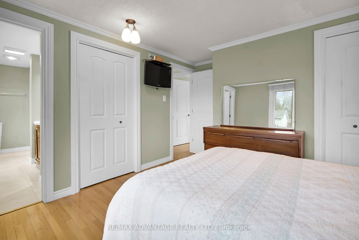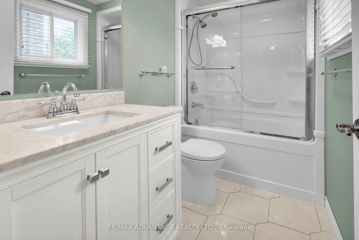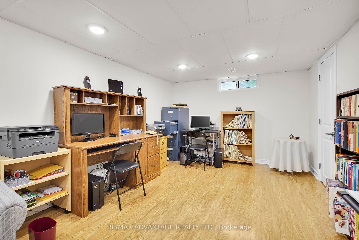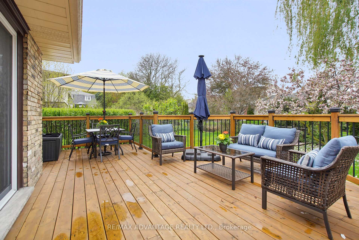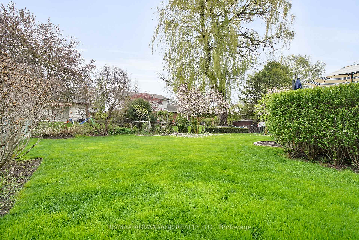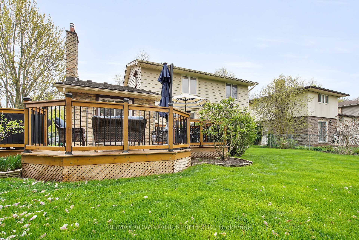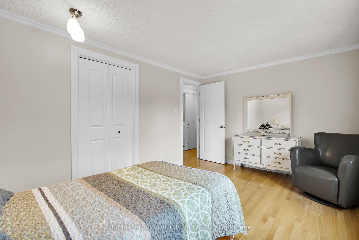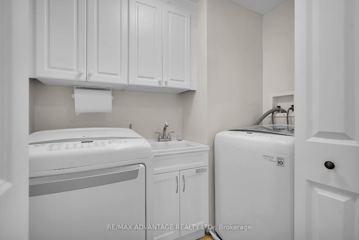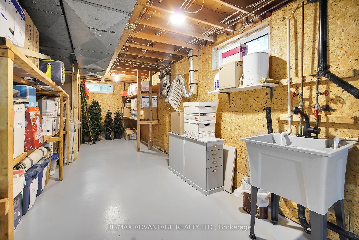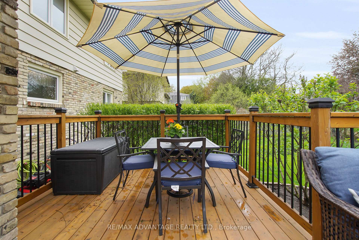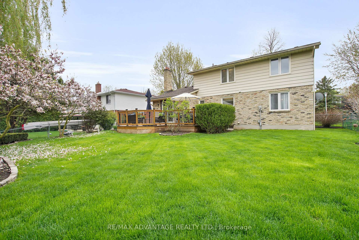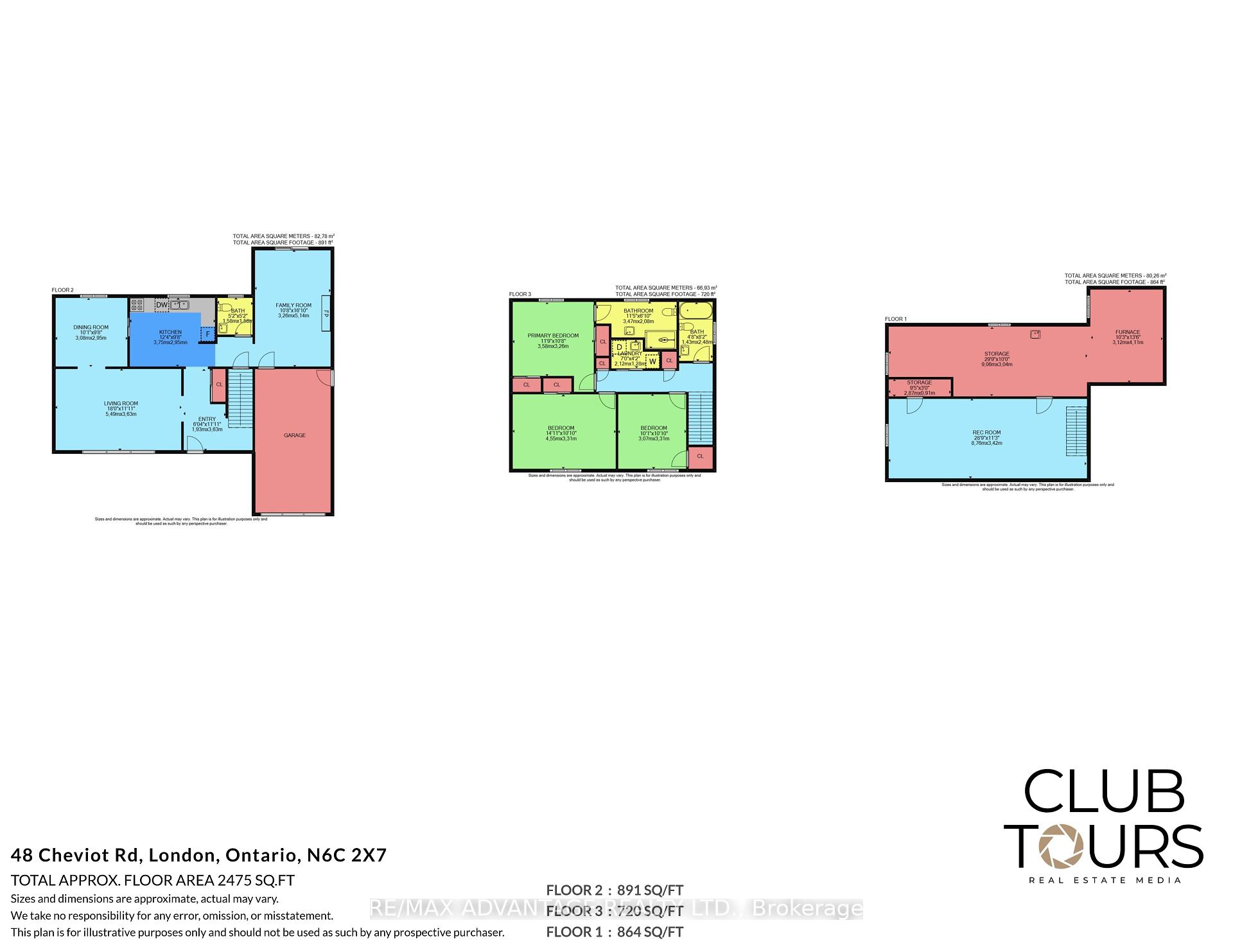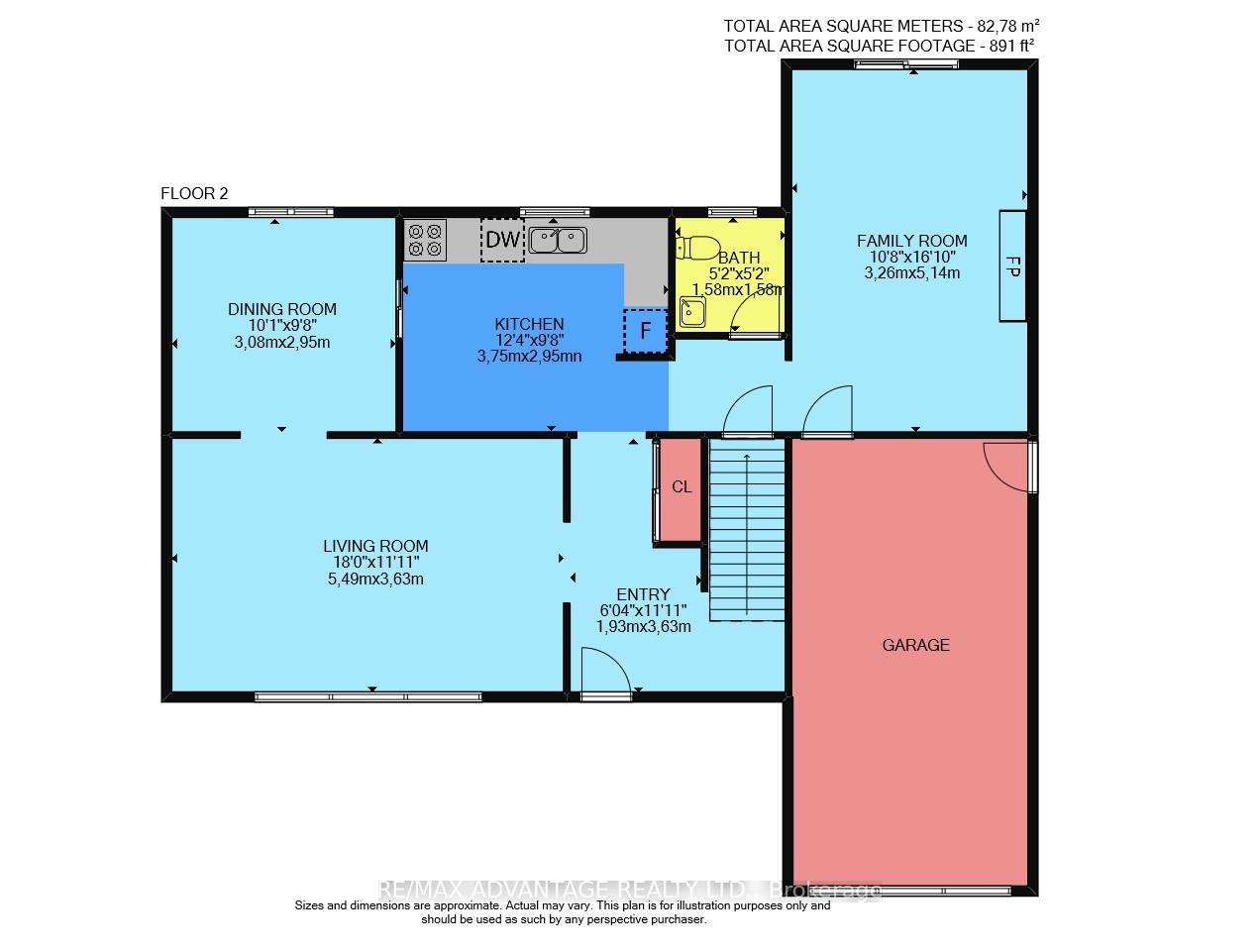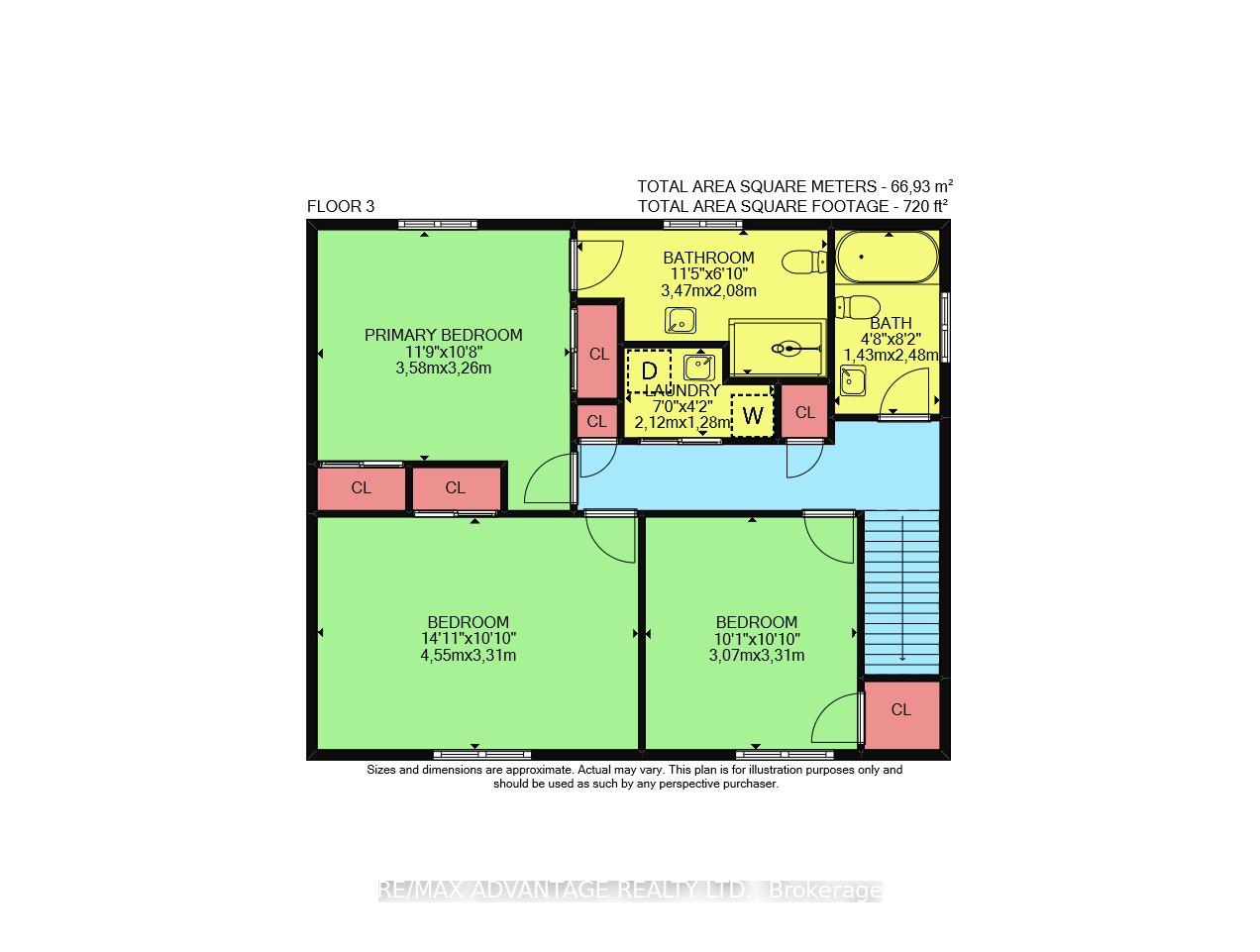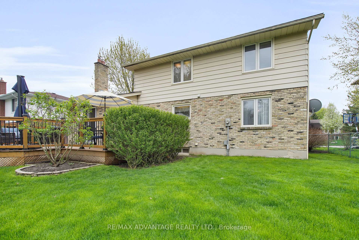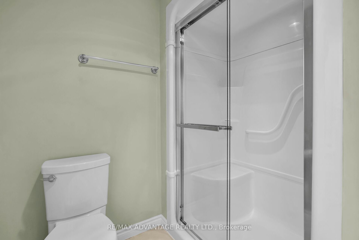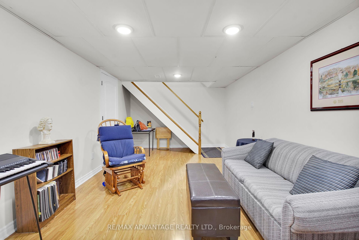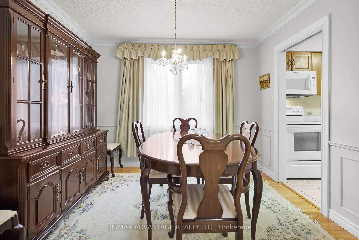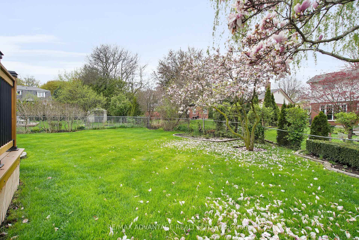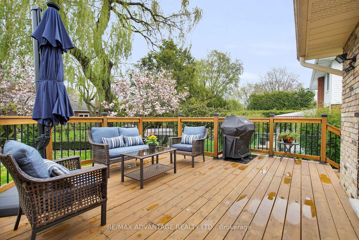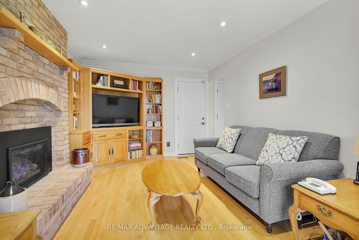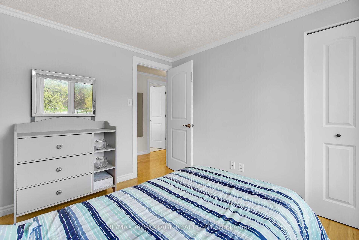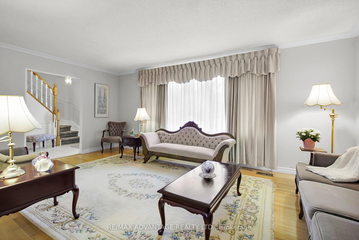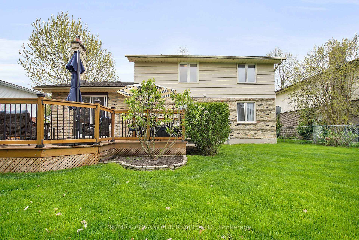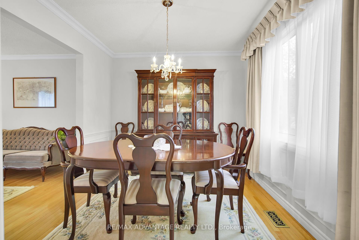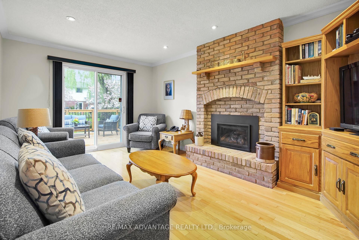$649,900
Available - For Sale
Listing ID: X12133670
48 Cheviot Road , London South, N6C 2X7, Middlesex
| Welcome to 48 Cheviot Road, a charming family home on a quiet street in the heart of Lockwood Park, one of south London's most walkable and convenient neighbourhoods. Just steps from elementary school, lush parks and LHSC and Parkwood hospitals, this location truly has it all. Step inside to find a bright, welcoming layout perfect for growing families and downsizers alike. The main floor boasts hardwood floors, a spacious living room, and large windows throughout the home filling each room with natural light. The eat-in kitchen offers plenty of space for casual meals, while the separate formal dining room is perfect for hosting holidays and dinner parties. At the back of the home, you'll find a cozy family room with a brick fireplace, ideal for movie nights or casual gatherings. Upstairs, you'll find more hardwood floors and three generously sized bedrooms, including a primary suite with ample closet space and an ensuite bathroom. You'll appreciate the handy 2nd floor laundry! With 2.5 bathrooms in total, mornings are made easy for busy households. The basement features a great rec room for play or a home gym and tons of storage space. The backyard provides green space, gardens, and a large deck for entertaining, summer BBQs, or relaxing in your private outdoor retreat. Enjoy easy access to downtown, Highway 401, shopping, restaurants, and the Highland Country Club. Nature lovers will appreciate nearby Mitches Park and the scenic trails of Westminster Ponds. Many updates including Furnace, shingles, upper bath and most windows. |
| Price | $649,900 |
| Taxes: | $3762.00 |
| Assessment Year: | 2024 |
| Occupancy: | Owner |
| Address: | 48 Cheviot Road , London South, N6C 2X7, Middlesex |
| Directions/Cross Streets: | Upper Queen and Chiddington |
| Rooms: | 11 |
| Rooms +: | 4 |
| Bedrooms: | 3 |
| Bedrooms +: | 0 |
| Family Room: | T |
| Basement: | Full, Partially Fi |
| Level/Floor | Room | Length(m) | Width(m) | Descriptions | |
| Room 1 | Main | Living Ro | 5.49 | 3.63 | |
| Room 2 | Main | Dining Ro | 3.08 | 2.95 | |
| Room 3 | Main | Kitchen | 3.75 | 2.95 | |
| Room 4 | Main | Family Ro | 3.26 | 5.14 | |
| Room 5 | Main | Bathroom | 1.58 | 1.58 | |
| Room 6 | Second | Primary B | 3.58 | 3.26 | |
| Room 7 | Second | Bedroom 2 | 4.55 | 3.31 | |
| Room 8 | Second | Bedroom 3 | 3.07 | 3.31 | |
| Room 9 | Second | Bathroom | 3.47 | 2.08 | |
| Room 10 | Second | Bathroom | 1.43 | 2.48 | |
| Room 11 | Second | Laundry | 2.12 | 1.28 | |
| Room 12 | Lower | Recreatio | 8.76 | 3.42 | |
| Room 13 | Lower | Other | 9.06 | 3.04 | |
| Room 14 | Lower | Other | 2.87 | .91 | |
| Room 15 | Lower | Furnace R | 3.12 | 4.11 |
| Washroom Type | No. of Pieces | Level |
| Washroom Type 1 | 2 | Main |
| Washroom Type 2 | 3 | Second |
| Washroom Type 3 | 4 | Second |
| Washroom Type 4 | 0 | |
| Washroom Type 5 | 0 |
| Total Area: | 0.00 |
| Property Type: | Detached |
| Style: | 2-Storey |
| Exterior: | Brick |
| Garage Type: | Attached |
| Drive Parking Spaces: | 4 |
| Pool: | None |
| Approximatly Square Footage: | 1500-2000 |
| Property Features: | Park, School |
| CAC Included: | N |
| Water Included: | N |
| Cabel TV Included: | N |
| Common Elements Included: | N |
| Heat Included: | N |
| Parking Included: | N |
| Condo Tax Included: | N |
| Building Insurance Included: | N |
| Fireplace/Stove: | Y |
| Heat Type: | Forced Air |
| Central Air Conditioning: | Central Air |
| Central Vac: | N |
| Laundry Level: | Syste |
| Ensuite Laundry: | F |
| Sewers: | Sewer |
$
%
Years
This calculator is for demonstration purposes only. Always consult a professional
financial advisor before making personal financial decisions.
| Although the information displayed is believed to be accurate, no warranties or representations are made of any kind. |
| RE/MAX ADVANTAGE REALTY LTD. |
|
|

Sean Kim
Broker
Dir:
416-998-1113
Bus:
905-270-2000
Fax:
905-270-0047
| Virtual Tour | Book Showing | Email a Friend |
Jump To:
At a Glance:
| Type: | Freehold - Detached |
| Area: | Middlesex |
| Municipality: | London South |
| Neighbourhood: | South R |
| Style: | 2-Storey |
| Tax: | $3,762 |
| Beds: | 3 |
| Baths: | 3 |
| Fireplace: | Y |
| Pool: | None |
Locatin Map:
Payment Calculator:

