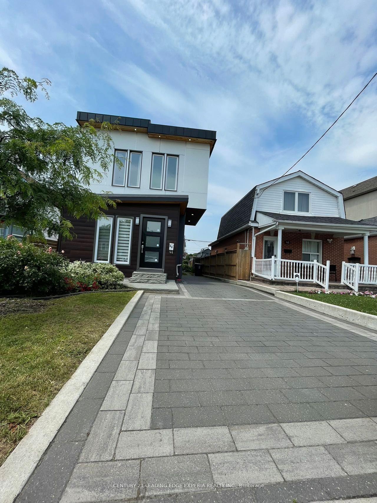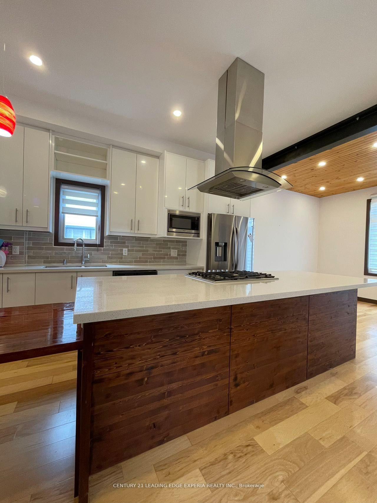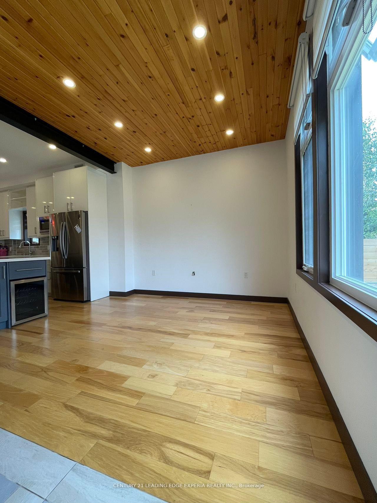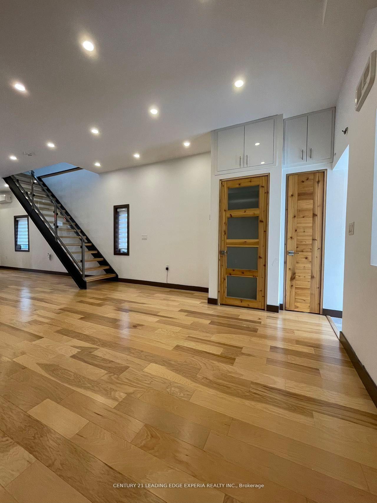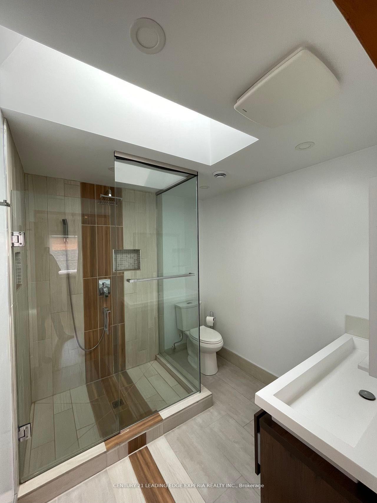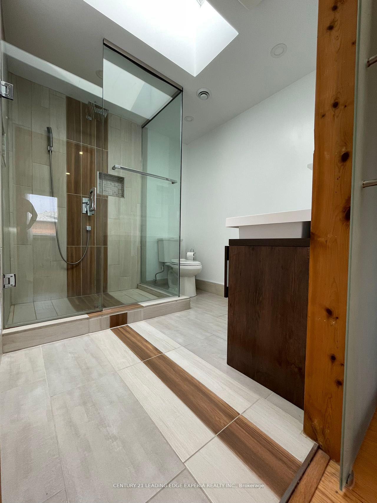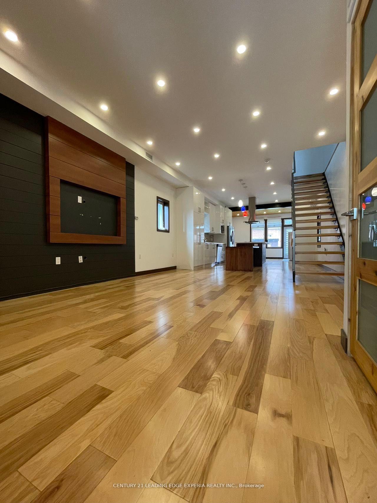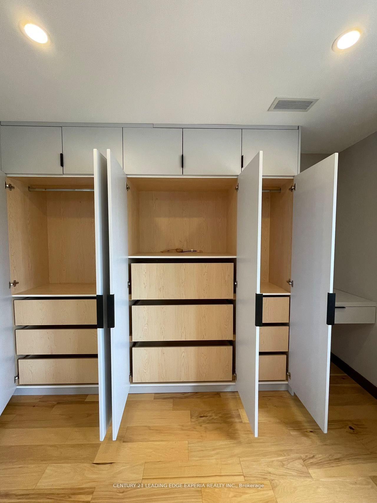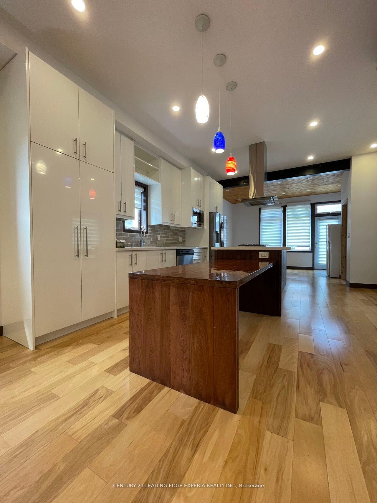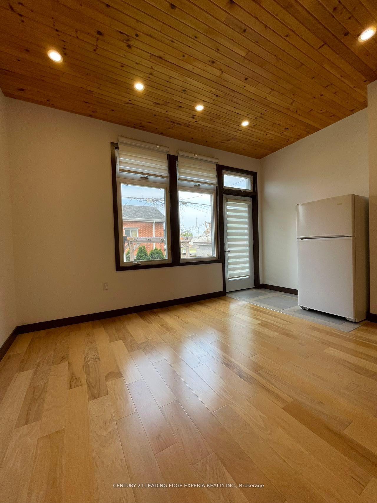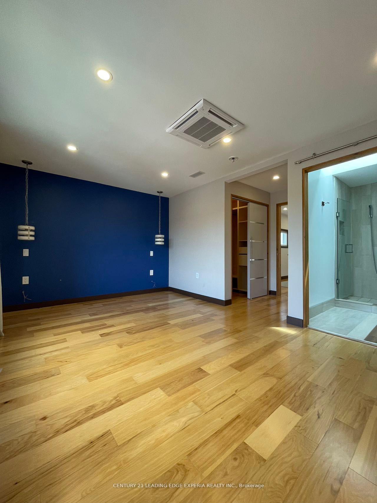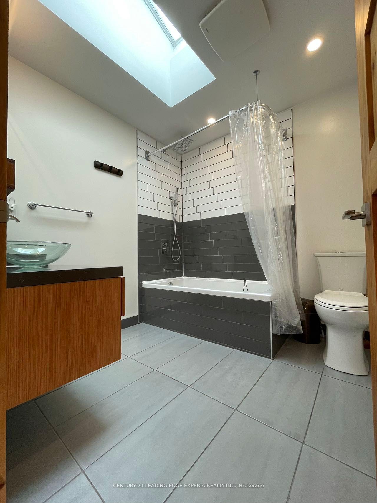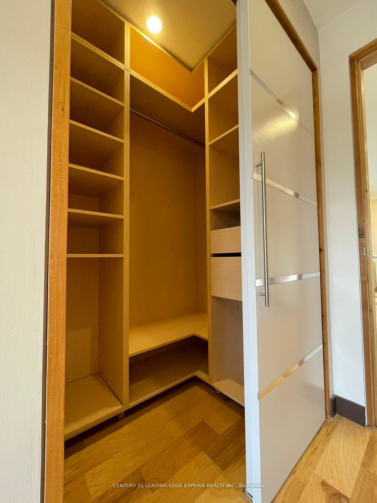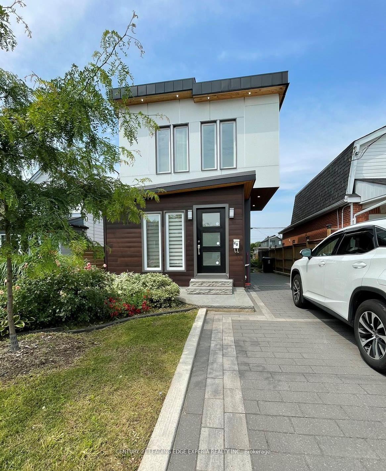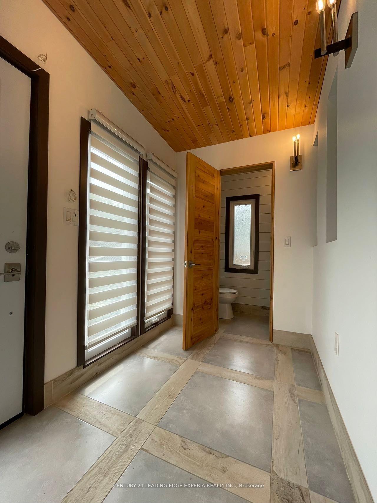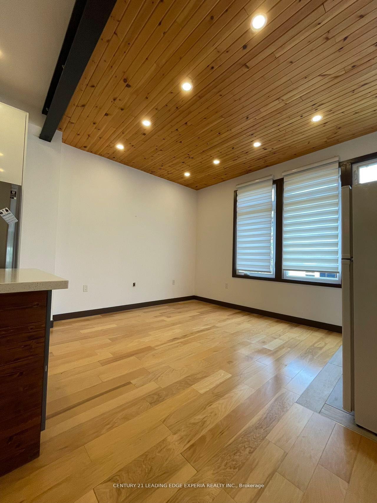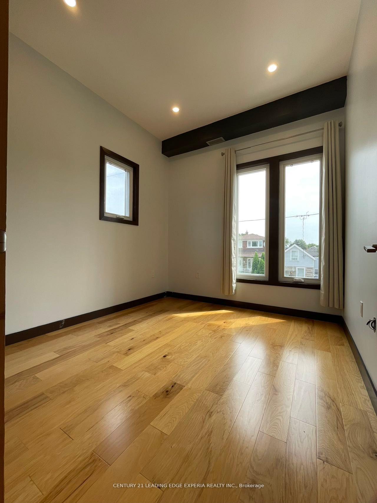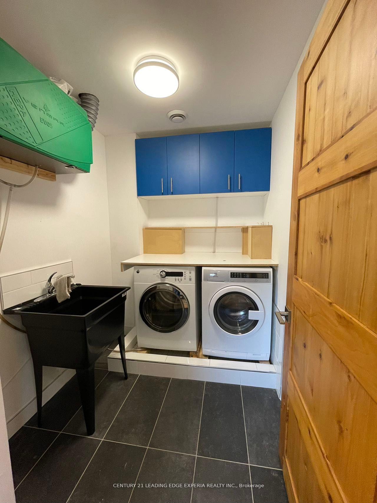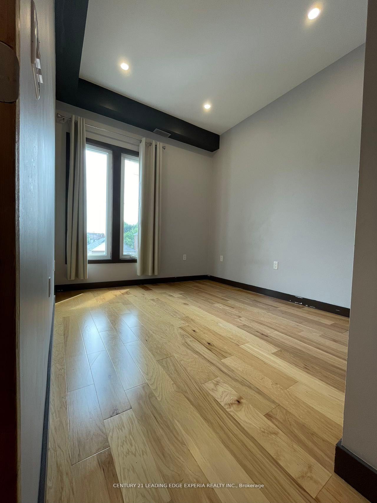$3,700
Available - For Rent
Listing ID: W12135688
48 Greendale Aven , Toronto, M6N 4P6, Toronto
| Client RemarksThis stunning home, designed for the modern family, features high-end craftsmanship and timeless aesthetics. 3 bedrooms and 2+1 baths, the open-concept main floor boasts grand 10-foot ceilings and hardwood floors throughout, ideal for both living and entertaining. The gourmet kitchen comes with premium appliances and walk-out to the backyard. Luxurious amenities include second-floor laundry, a master bedroom with a walk-in closet, and an oversized en-suite bath, complemented by a mini-split heat pump system with individual remotes for optimal climate control for each room. Radiant heated floors ensure comfort year-round. |
| Price | $3,700 |
| Taxes: | $0.00 |
| Occupancy: | Tenant |
| Address: | 48 Greendale Aven , Toronto, M6N 4P6, Toronto |
| Directions/Cross Streets: | Weston Rd/Eglinton Ave W |
| Rooms: | 7 |
| Bedrooms: | 3 |
| Bedrooms +: | 0 |
| Family Room: | T |
| Basement: | None |
| Furnished: | Unfu |
| Level/Floor | Room | Length(m) | Width(m) | Descriptions | |
| Room 1 | Main | Living Ro | 6.14 | 4.31 | Hardwood Floor, Open Concept, Pot Lights |
| Room 2 | Main | Dining Ro | 4.26 | 3.12 | Hardwood Floor, Pot Lights, W/O To Yard |
| Room 3 | Main | Kitchen | 4.74 | 4.3 | Hardwood Floor, Centre Island, Pot Lights |
| Room 4 | Second | Primary B | 5.3 | 3.12 | Hardwood Floor, Ensuite Bath, Pot Lights |
| Room 5 | Second | Bedroom 2 | 3.91 | 2.81 | Hardwood Floor, Walk-In Closet(s), Pot Lights |
| Room 6 | Second | Bedroom 3 | 3.25 | 2.76 | Hardwood Floor, Walk-In Closet(s), Pot Lights |
| Room 7 | Second | Laundry | 2.23 | 1.7 | Ceramic Floor |
| Washroom Type | No. of Pieces | Level |
| Washroom Type 1 | 2 | Main |
| Washroom Type 2 | 4 | Second |
| Washroom Type 3 | 5 | Second |
| Washroom Type 4 | 0 | |
| Washroom Type 5 | 0 |
| Total Area: | 0.00 |
| Property Type: | Detached |
| Style: | 2-Storey |
| Exterior: | Metal/Steel Sidi |
| Garage Type: | None |
| (Parking/)Drive: | Lane |
| Drive Parking Spaces: | 2 |
| Park #1 | |
| Parking Type: | Lane |
| Park #2 | |
| Parking Type: | Lane |
| Pool: | None |
| Laundry Access: | In-Suite Laun |
| Approximatly Square Footage: | 1500-2000 |
| CAC Included: | N |
| Water Included: | N |
| Cabel TV Included: | N |
| Common Elements Included: | N |
| Heat Included: | N |
| Parking Included: | N |
| Condo Tax Included: | N |
| Building Insurance Included: | N |
| Fireplace/Stove: | N |
| Heat Type: | Radiant |
| Central Air Conditioning: | Wall Unit(s |
| Central Vac: | N |
| Laundry Level: | Syste |
| Ensuite Laundry: | F |
| Sewers: | Sewer |
| Although the information displayed is believed to be accurate, no warranties or representations are made of any kind. |
| CENTURY 21 LEADING EDGE EXPERIA REALTY INC. |
|
|

Sean Kim
Broker
Dir:
416-998-1113
Bus:
905-270-2000
Fax:
905-270-0047
| Book Showing | Email a Friend |
Jump To:
At a Glance:
| Type: | Freehold - Detached |
| Area: | Toronto |
| Municipality: | Toronto W03 |
| Neighbourhood: | Rockcliffe-Smythe |
| Style: | 2-Storey |
| Beds: | 3 |
| Baths: | 3 |
| Fireplace: | N |
| Pool: | None |
Locatin Map:

