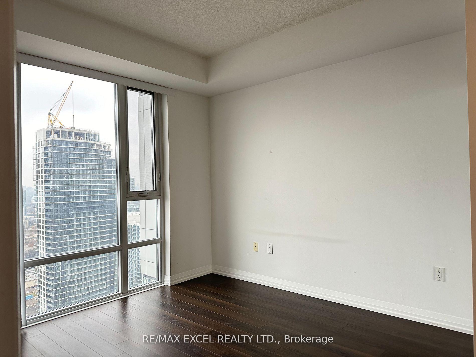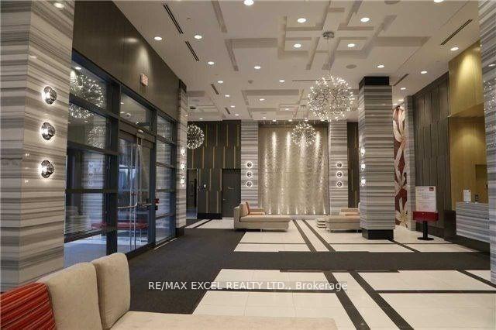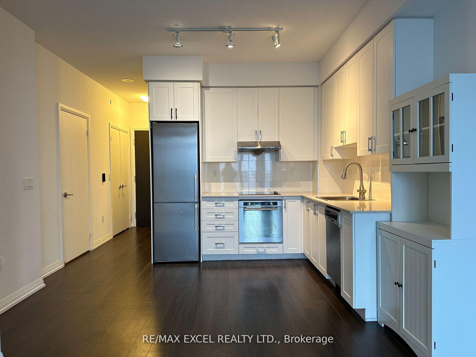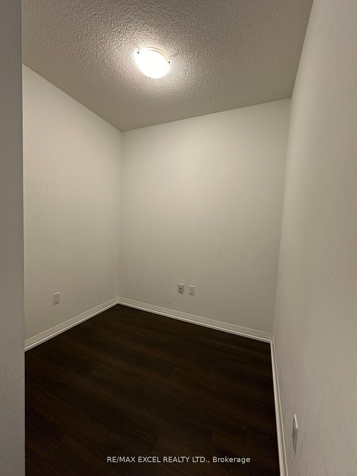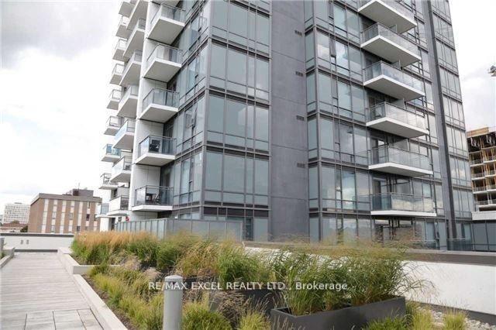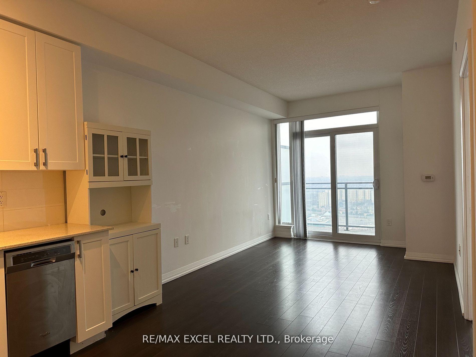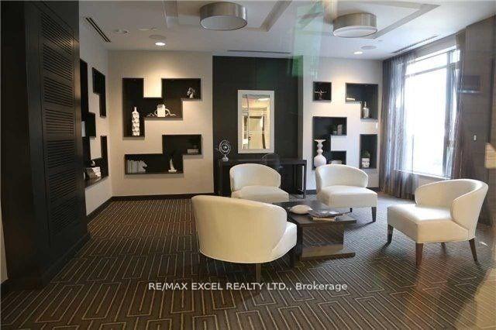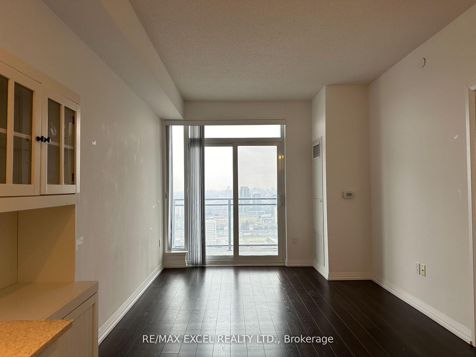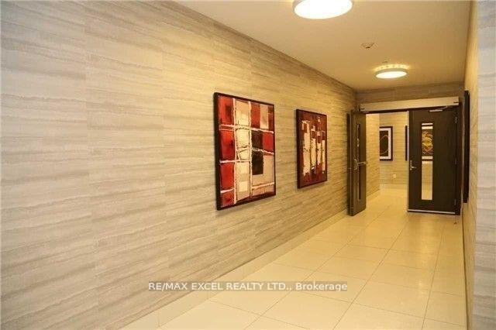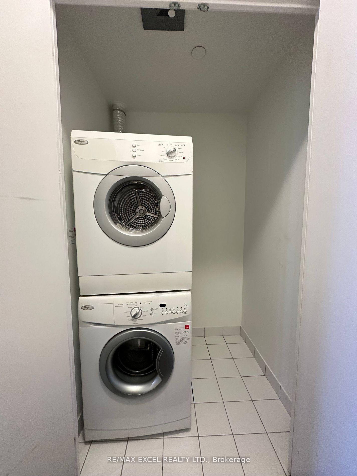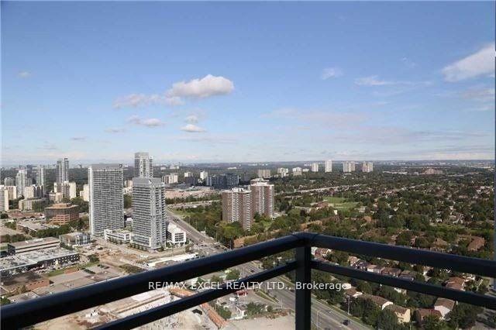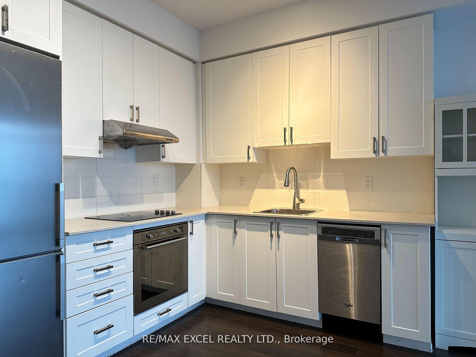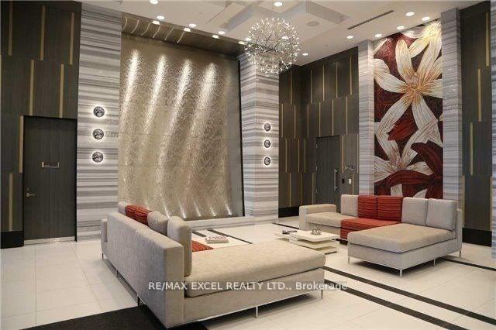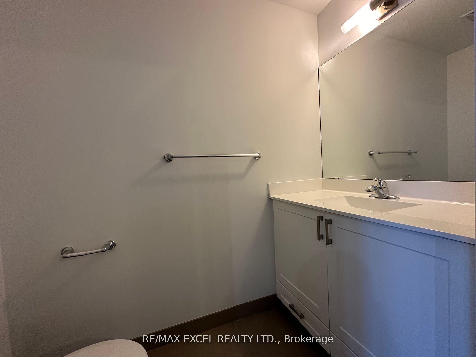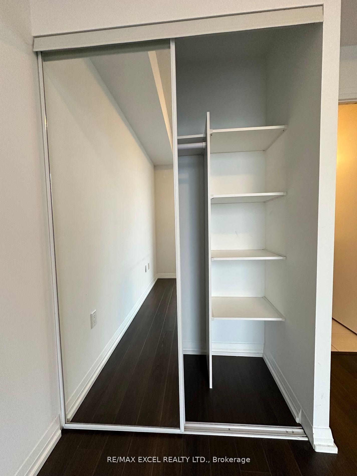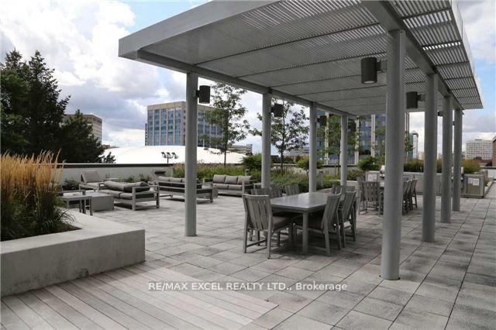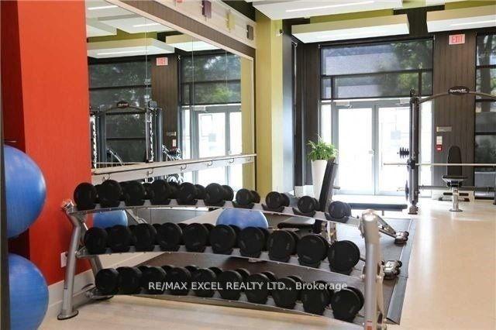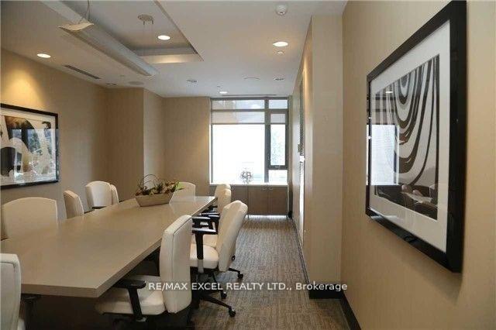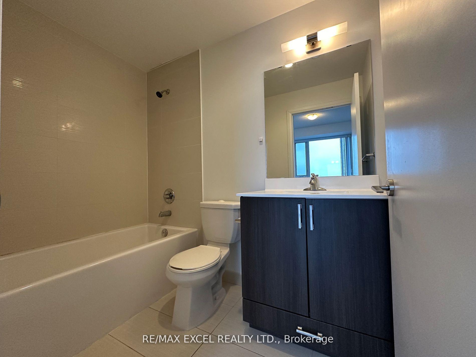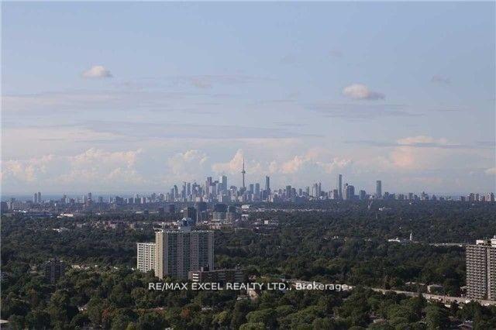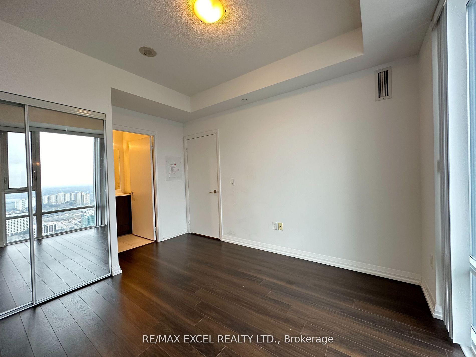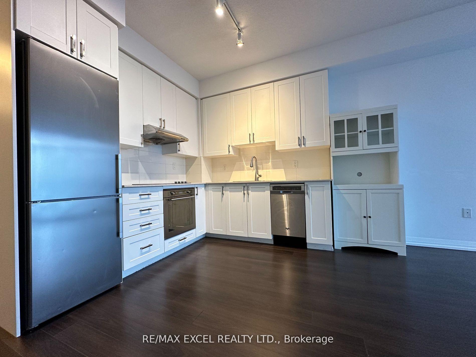$2,400
Available - For Rent
Listing ID: C12134722
55 Ann O'reilly Road , Toronto, M2J 0E1, Toronto
| Luxury Living at Alto at Atria by Tridel | Modern 1 Bedroom + Spacious Den + 2 Washrooms + Parking + Locker +Balcony | 9-Foot Ceilings | Bright, Open Layout with Unobstructed West-Facing Views from the Living Area |Generous Den Ideal for a Home Office or Guest Room | Contemporary Open-Concept Kitchen with QuartzCounters, Stylish Backsplash & Stainless Steel Appliances | Prime Location: Steps to Subway, Fairview Mall, Parks, Top Schools & Easy Access to Hwy 404 & 401 | A Must-See in an Exceptional Building & Location! |
| Price | $2,400 |
| Taxes: | $0.00 |
| Occupancy: | Tenant |
| Address: | 55 Ann O'reilly Road , Toronto, M2J 0E1, Toronto |
| Postal Code: | M2J 0E1 |
| Province/State: | Toronto |
| Directions/Cross Streets: | Hwy 404/ Sheppard Ave |
| Level/Floor | Room | Length(m) | Width(m) | Descriptions | |
| Room 1 | Main | Living Ro | 3.97 | 3.05 | Laminate, W/O To Balcony, West View |
| Room 2 | Main | Dining Ro | 3.05 | 3.66 | Laminate, Combined w/Kitchen, Open Concept |
| Room 3 | Main | Kitchen | 3.05 | 3.66 | Laminate, Granite Counters, Stainless Steel Appl |
| Room 4 | Main | Primary B | 3.15 | 3.05 | Laminate, 4 Pc Ensuite, Large Closet |
| Room 5 | Main | Den | 2.29 | 1.93 | Laminate, Open Concept |
| Room 6 | Main | Laundry | .94 | .91 | Ceramic Floor |
| Washroom Type | No. of Pieces | Level |
| Washroom Type 1 | 2 | Main |
| Washroom Type 2 | 4 | Main |
| Washroom Type 3 | 0 | |
| Washroom Type 4 | 0 | |
| Washroom Type 5 | 0 |
| Total Area: | 0.00 |
| Washrooms: | 2 |
| Heat Type: | Forced Air |
| Central Air Conditioning: | Central Air |
| Although the information displayed is believed to be accurate, no warranties or representations are made of any kind. |
| RE/MAX EXCEL REALTY LTD. |
|
|

Sean Kim
Broker
Dir:
416-998-1113
Bus:
905-270-2000
Fax:
905-270-0047
| Book Showing | Email a Friend |
Jump To:
At a Glance:
| Type: | Com - Condo Apartment |
| Area: | Toronto |
| Municipality: | Toronto C15 |
| Neighbourhood: | Henry Farm |
| Style: | Apartment |
| Beds: | 1+1 |
| Baths: | 2 |
| Fireplace: | N |
Locatin Map:


