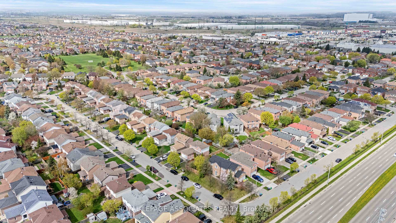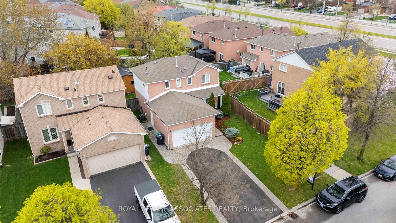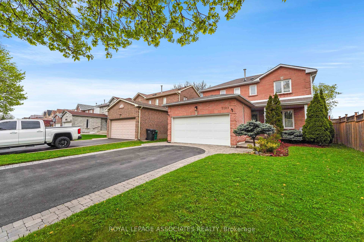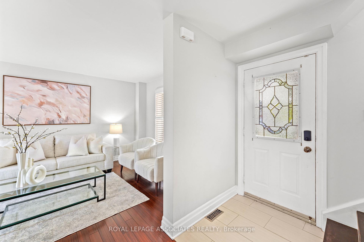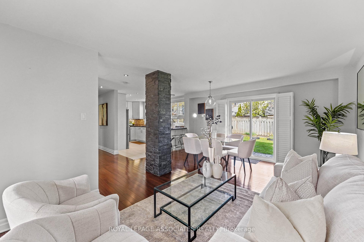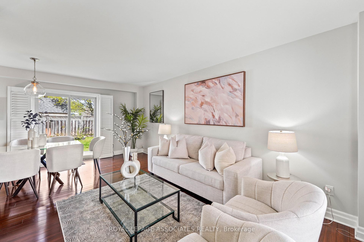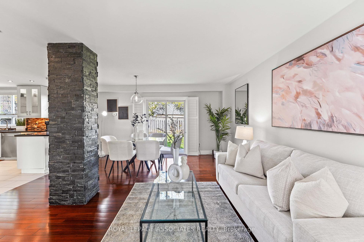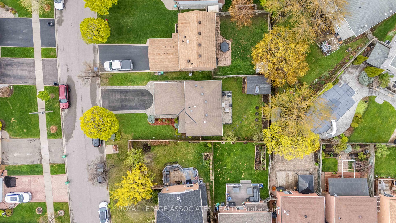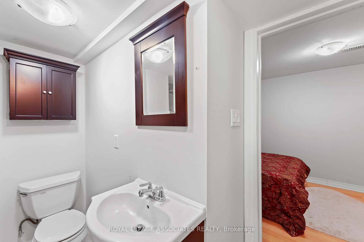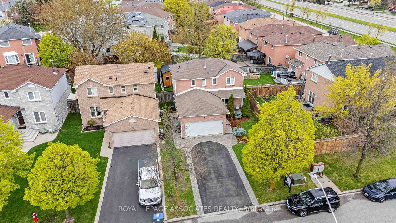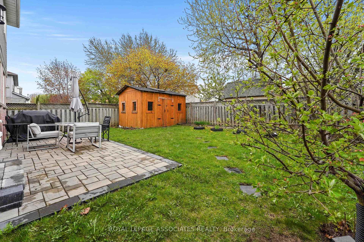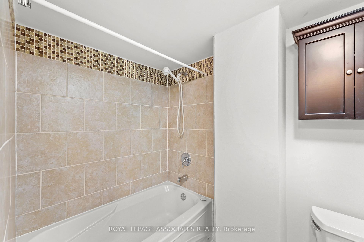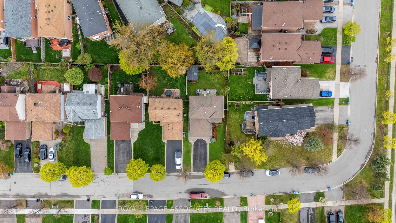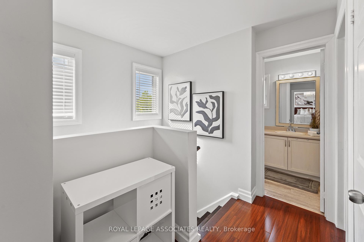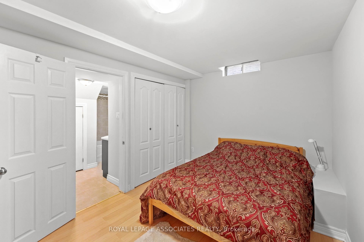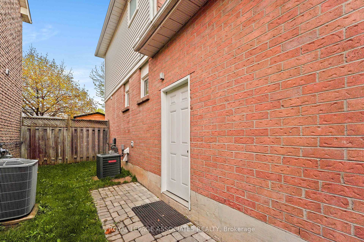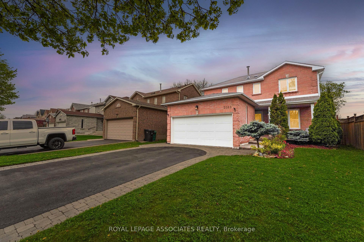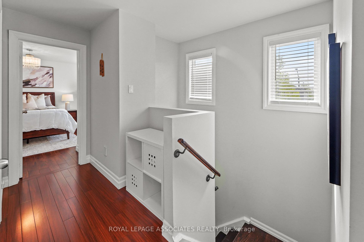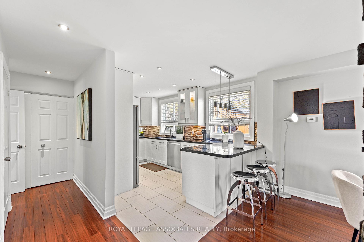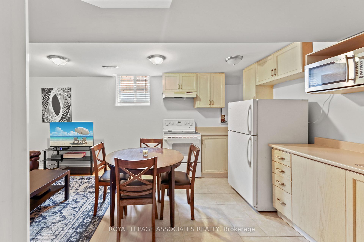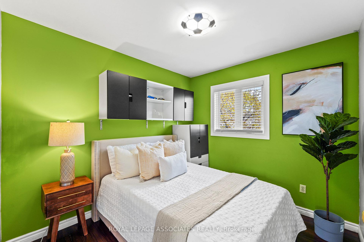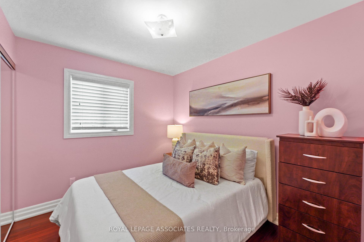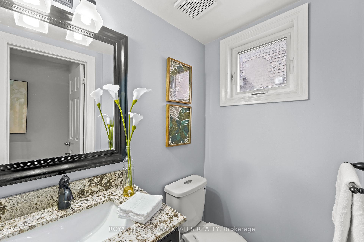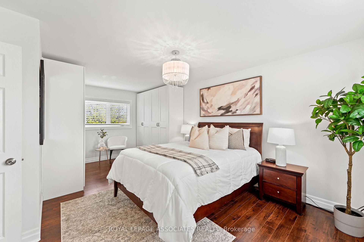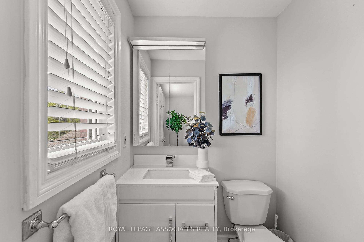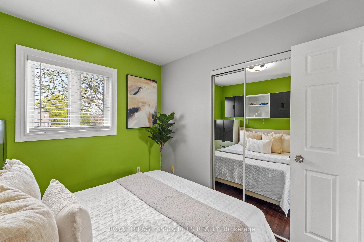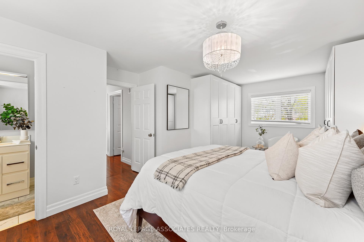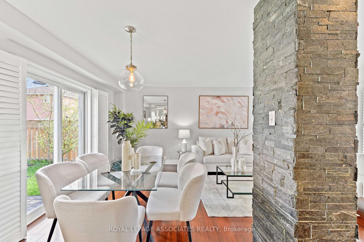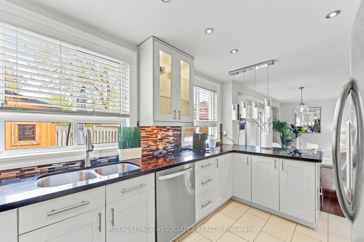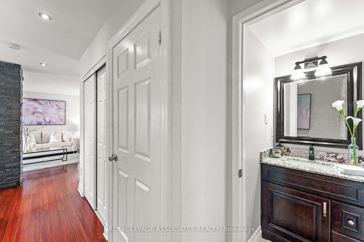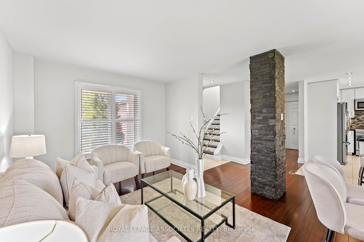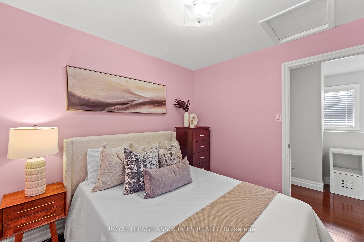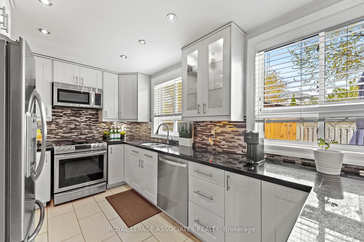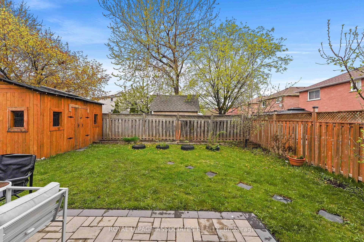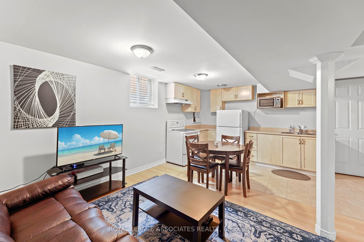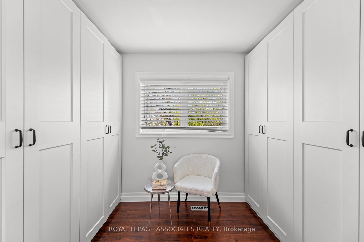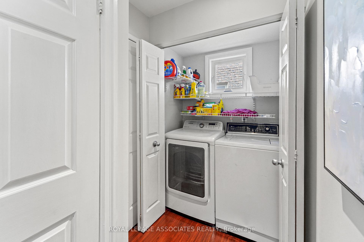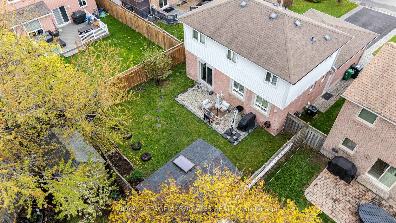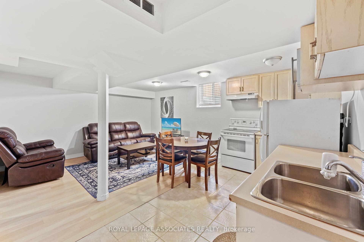$999,999
Available - For Sale
Listing ID: W12133754
3189 Pebblewood Road , Mississauga, L5N 6P5, Peel
| Welcome to 3189 Pebblewood Road, a beautifully maintained and spacious family home nestled in the heart of the highly sought-after Churchill Meadows community. This exceptional property offers a rare combination of comfort, functionality, and income potential with a private separate entrance, ideal for an in-law suite or future rental unit. The main home features a bright and open layout with generous living spaces, perfect for large families or those who love to entertain. Step into a warm and inviting atmosphere with sun-filled rooms, a well-appointed kitchen, and seamless flow throughout. The backyard is a true highlight ideal for summer gatherings, gardening, or simply enjoying your own private outdoor retreat. Located in a vibrant, family-friendly neighbourhood known for schools, parks, shopping, and easy access to major highways and transit, this home checks every box. Whether you're looking to upsize, invest, or settle into a peaceful yet convenient part of Mississauga, 3189 Pebblewood offers exceptional value and versatility. Don't miss this incredible opportunity to own a home that offers both lifestyle and long-term potential. |
| Price | $999,999 |
| Taxes: | $5471.64 |
| Occupancy: | Owner |
| Address: | 3189 Pebblewood Road , Mississauga, L5N 6P5, Peel |
| Directions/Cross Streets: | Derry/Winston Churchill |
| Rooms: | 6 |
| Rooms +: | 2 |
| Bedrooms: | 3 |
| Bedrooms +: | 1 |
| Family Room: | F |
| Basement: | Apartment, Separate Ent |
| Level/Floor | Room | Length(m) | Width(m) | Descriptions | |
| Room 1 | Second | Bedroom 2 | 2.97 | 2.61 | Hardwood Floor, Window, B/I Closet |
| Room 2 | Second | Bedroom 3 | 2.61 | 2.6 | Hardwood Floor, Window, B/I Closet |
| Room 3 | Second | Primary B | 3.32 | 5.75 | Hardwood Floor, Closet Organizers, Window |
| Room 4 | Second | Bathroom | 1.44 | 1.32 | Tile Floor, Window, 2 Pc Bath |
| Room 5 | Second | Bathroom | 2.69 | 1.77 | Tile Floor, 3 Pc Bath, Window |
| Room 6 | Main | Kitchen | 2.66 | 4.49 | Tile Floor, B/I Microwave, Pot Lights |
| Room 7 | Main | Living Ro | 5.68 | 4.85 | Hardwood Floor, Pot Lights, W/O To Yard |
| Room 8 | Basement | Kitchen | 4.31 | 2.13 | Laminate, Pot Lights, Family Size Kitchen |
| Room 9 | Basement | Living Ro | 3.4 | 2.13 | Laminate, Window |
| Room 10 | Basement | Bathroom | 2.46 | 2.13 | Tile Floor, 3 Pc Ensuite |
| Washroom Type | No. of Pieces | Level |
| Washroom Type 1 | 2 | Main |
| Washroom Type 2 | 2 | Second |
| Washroom Type 3 | 4 | Second |
| Washroom Type 4 | 4 | Second |
| Washroom Type 5 | 0 |
| Total Area: | 0.00 |
| Property Type: | Detached |
| Style: | 2-Storey |
| Exterior: | Brick, Vinyl Siding |
| Garage Type: | Attached |
| (Parking/)Drive: | Private |
| Drive Parking Spaces: | 4 |
| Park #1 | |
| Parking Type: | Private |
| Park #2 | |
| Parking Type: | Private |
| Pool: | None |
| Other Structures: | Garden Shed, S |
| Approximatly Square Footage: | 1100-1500 |
| Property Features: | Fenced Yard, Park |
| CAC Included: | N |
| Water Included: | N |
| Cabel TV Included: | N |
| Common Elements Included: | N |
| Heat Included: | N |
| Parking Included: | N |
| Condo Tax Included: | N |
| Building Insurance Included: | N |
| Fireplace/Stove: | N |
| Heat Type: | Forced Air |
| Central Air Conditioning: | Central Air |
| Central Vac: | Y |
| Laundry Level: | Syste |
| Ensuite Laundry: | F |
| Elevator Lift: | False |
| Sewers: | Sewer |
$
%
Years
This calculator is for demonstration purposes only. Always consult a professional
financial advisor before making personal financial decisions.
| Although the information displayed is believed to be accurate, no warranties or representations are made of any kind. |
| ROYAL LEPAGE ASSOCIATES REALTY |
|
|

Sean Kim
Broker
Dir:
416-998-1113
Bus:
905-270-2000
Fax:
905-270-0047
| Book Showing | Email a Friend |
Jump To:
At a Glance:
| Type: | Freehold - Detached |
| Area: | Peel |
| Municipality: | Mississauga |
| Neighbourhood: | Meadowvale |
| Style: | 2-Storey |
| Tax: | $5,471.64 |
| Beds: | 3+1 |
| Baths: | 4 |
| Fireplace: | N |
| Pool: | None |
Locatin Map:
Payment Calculator:


