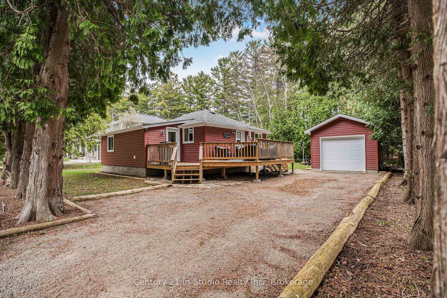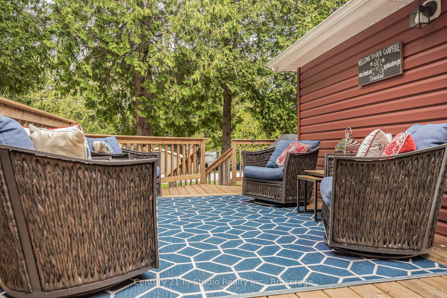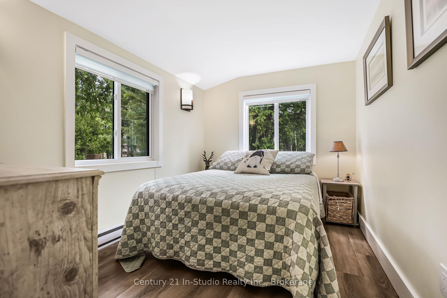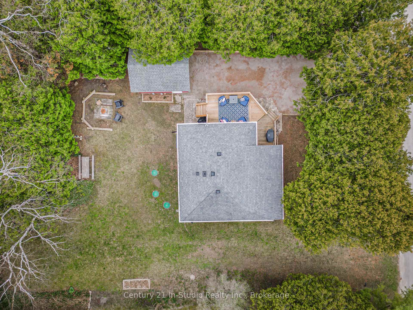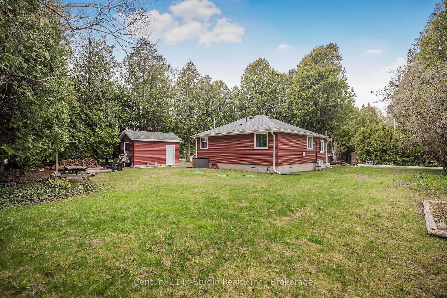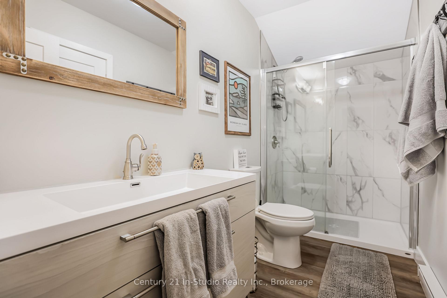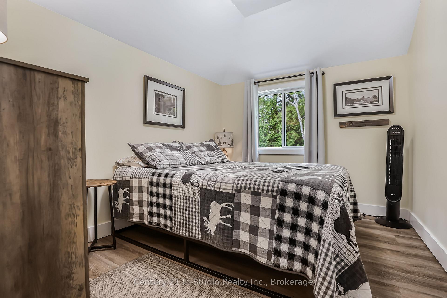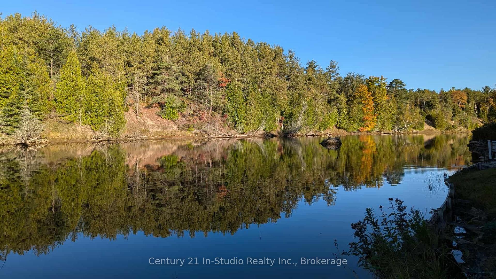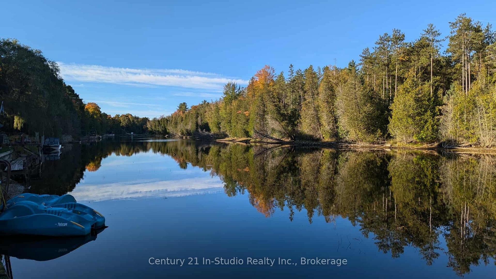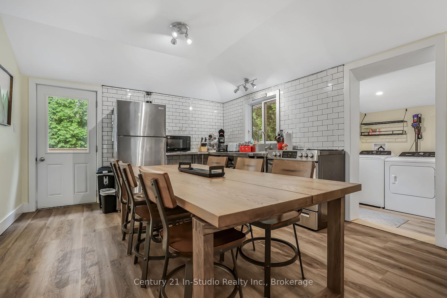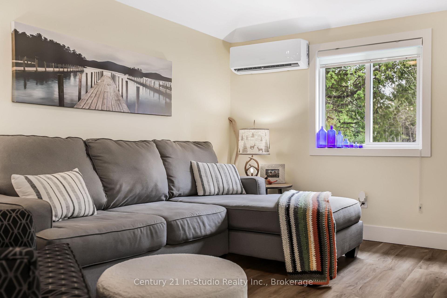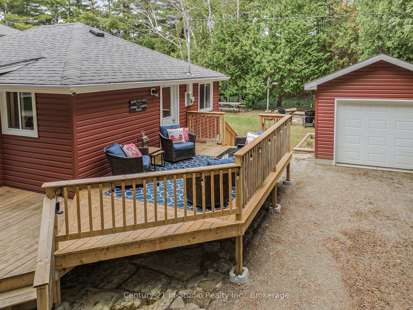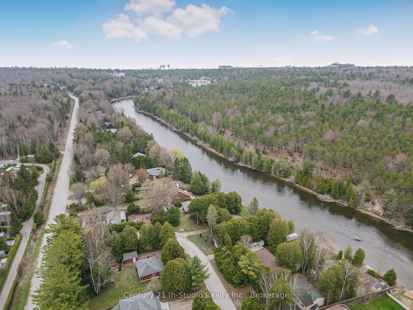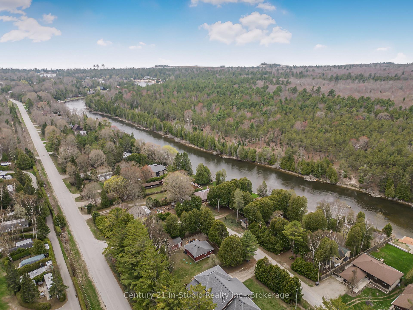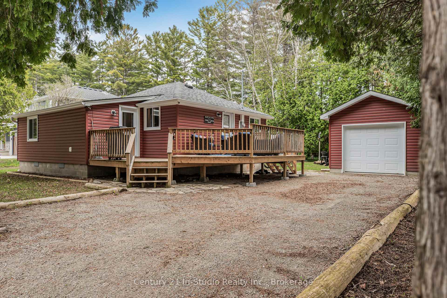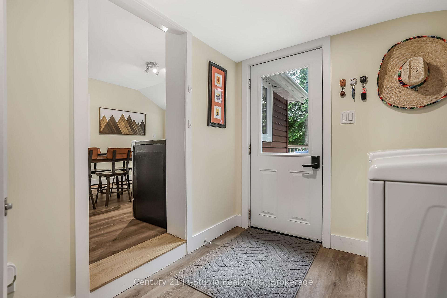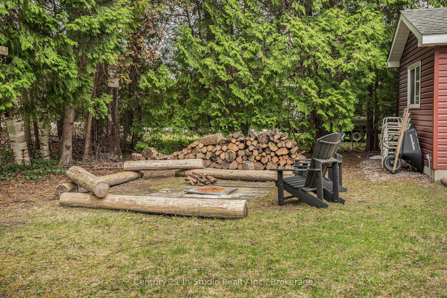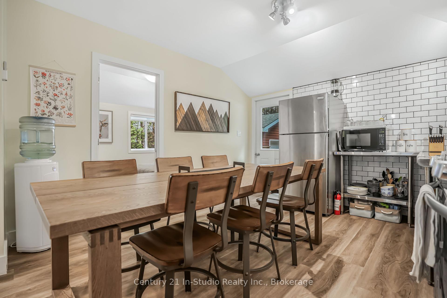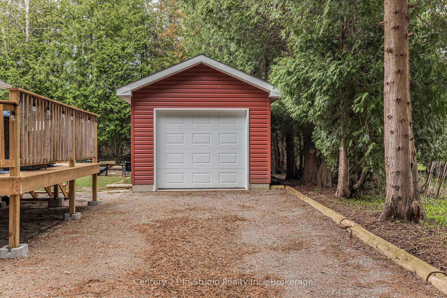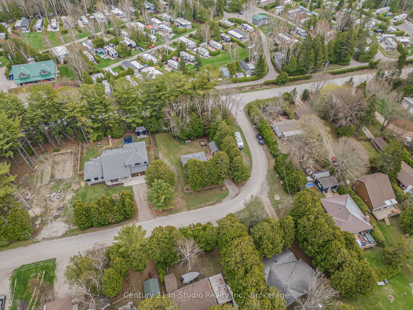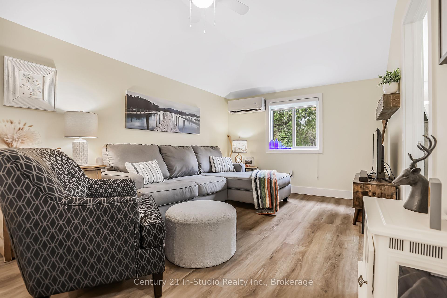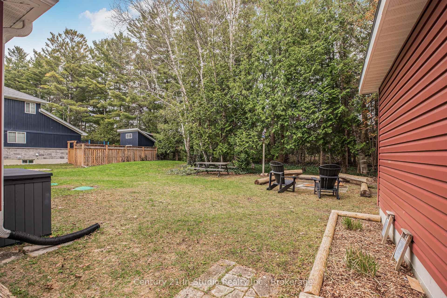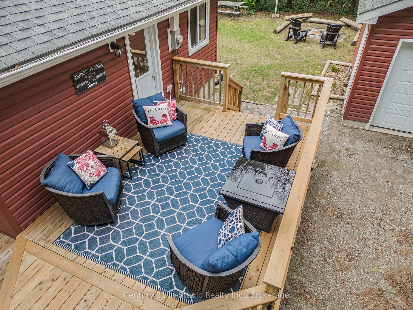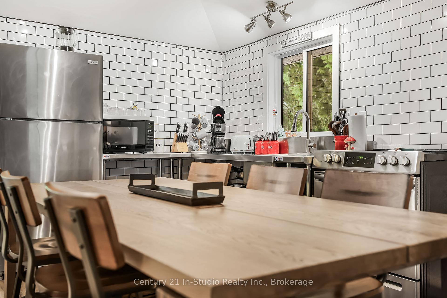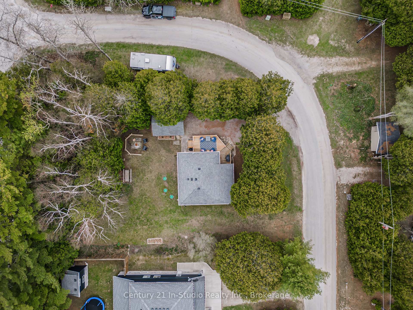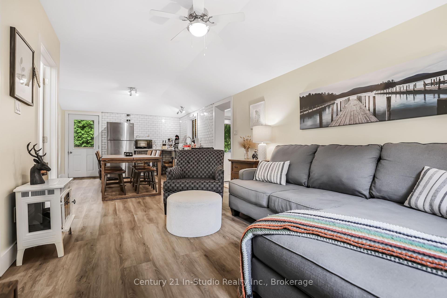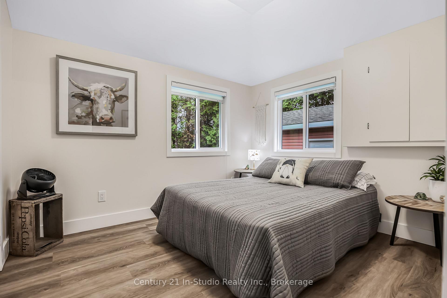$574,900
Available - For Sale
Listing ID: X12135329
17 Cammidge Cres , South Bruce Peninsula, N0H 2G0, Bruce
| Welcome to 17 Cammidge Crescent, a Riverside Escape in Sauble Beach! This beautifully renovated 4-season home or cottage is ideally located right across from Sauble River and just a short stroll to the Beach and Sauble Falls Provincial Park. This 3-bedroom, 1-bath home offers a turnkey opportunity for year-round living, weekend escapes, or rental income, complete with most furnishings and contents included. Extensively updated between 2020 and 2025, nearly every inch has been modernized with quality finishes and thoughtful details. Updates include new vinyl plank flooring throughout, fresh drywall and tiling, stainless steel kitchen appliances, a new kitchen faucet, and a stylishly refreshed bathroom. All windows have been replaced, and new siding has been installed on both the home and detached garage. Comfort is ensured in every season with a ductless split heating/cooling system and a completely sealed crawl space featuring a basement-grade vapour barrier system and commercial dehumidifier. A newer septic system and drilled well offer peace of mind, and a UV filtration system ensuring clean water. Water treatment updates also include new tank jackets on both the water softener and iron filtration tanks.The home sits on a landscaped lot with mature trees and a private backyard space complete with a fire pit, perfect for entertaining or relaxing under the stars. A newly expanded side deck provides additional outdoor living space, while the detached garage now features updated electrical service and ample room for storing your beach or river gear. With direct river access just across the quiet street, and the beach, trails, and amenities of Sauble Beach only minutes away, this location is ideal for those who love nature, water, and the charm of small-town living. Whether you're looking to live, play, or rent it's all possible here. Don't miss your chance to own this incredible piece of paradise! |
| Price | $574,900 |
| Taxes: | $2193.00 |
| Assessment Year: | 2024 |
| Occupancy: | Owner |
| Address: | 17 Cammidge Cres , South Bruce Peninsula, N0H 2G0, Bruce |
| Directions/Cross Streets: | Sauble Falls Rd |
| Rooms: | 7 |
| Bedrooms: | 3 |
| Bedrooms +: | 0 |
| Family Room: | F |
| Basement: | Crawl Space |
| Level/Floor | Room | Length(m) | Width(m) | Descriptions | |
| Room 1 | Main | Mud Room | 2.7 | 2.1 | |
| Room 2 | Main | Bedroom | 3.1 | 2.1 | |
| Room 3 | Main | Kitchen | 3.7 | 3.6 | |
| Room 4 | Main | Living Ro | 4.4 | 3 | |
| Room 5 | Main | Bathroom | 3.2 | 2.6 | 3 Pc Bath |
| Room 6 | Main | Bedroom 2 | 3.2 | 2.6 | |
| Room 7 | Main | Bedroom 3 | 3.1 | 2.6 |
| Washroom Type | No. of Pieces | Level |
| Washroom Type 1 | 3 | Main |
| Washroom Type 2 | 0 | |
| Washroom Type 3 | 0 | |
| Washroom Type 4 | 0 | |
| Washroom Type 5 | 0 |
| Total Area: | 0.00 |
| Property Type: | Detached |
| Style: | Bungalow |
| Exterior: | Vinyl Siding |
| Garage Type: | Detached |
| Drive Parking Spaces: | 3 |
| Pool: | None |
| Approximatly Square Footage: | 700-1100 |
| Property Features: | River/Stream, Wooded/Treed |
| CAC Included: | N |
| Water Included: | N |
| Cabel TV Included: | N |
| Common Elements Included: | N |
| Heat Included: | N |
| Parking Included: | N |
| Condo Tax Included: | N |
| Building Insurance Included: | N |
| Fireplace/Stove: | N |
| Heat Type: | Heat Pump |
| Central Air Conditioning: | Wall Unit(s |
| Central Vac: | N |
| Laundry Level: | Syste |
| Ensuite Laundry: | F |
| Sewers: | Septic |
| Water: | Sand Poin |
| Water Supply Types: | Sand Point W |
$
%
Years
This calculator is for demonstration purposes only. Always consult a professional
financial advisor before making personal financial decisions.
| Although the information displayed is believed to be accurate, no warranties or representations are made of any kind. |
| Century 21 In-Studio Realty Inc. |
|
|

Sean Kim
Broker
Dir:
416-998-1113
Bus:
905-270-2000
Fax:
905-270-0047
| Book Showing | Email a Friend |
Jump To:
At a Glance:
| Type: | Freehold - Detached |
| Area: | Bruce |
| Municipality: | South Bruce Peninsula |
| Neighbourhood: | South Bruce Peninsula |
| Style: | Bungalow |
| Tax: | $2,193 |
| Beds: | 3 |
| Baths: | 1 |
| Fireplace: | N |
| Pool: | None |
Locatin Map:
Payment Calculator:

