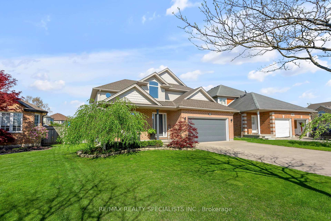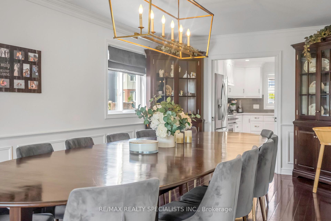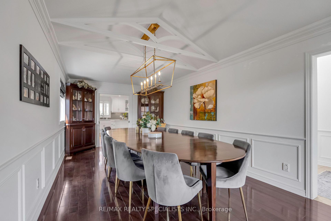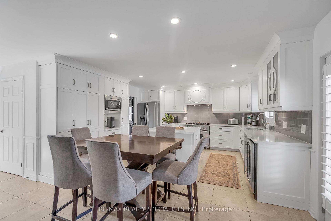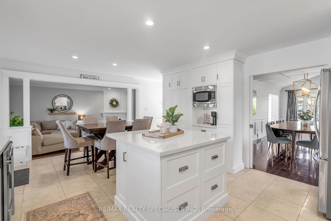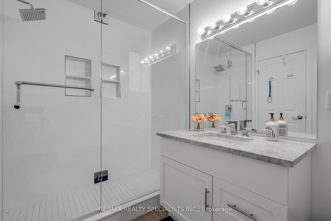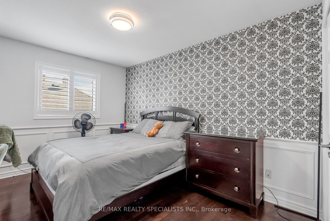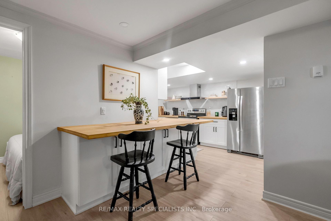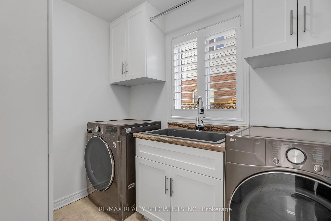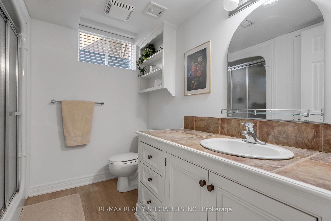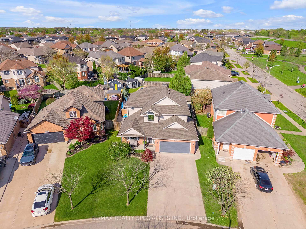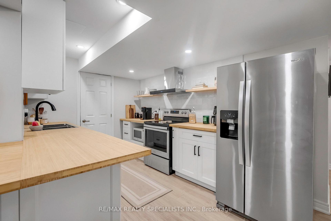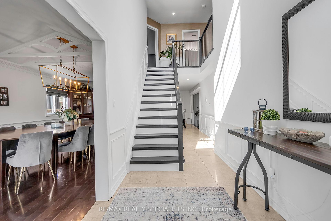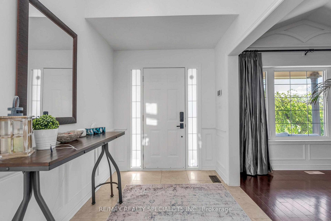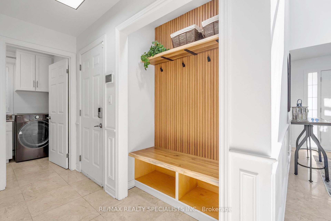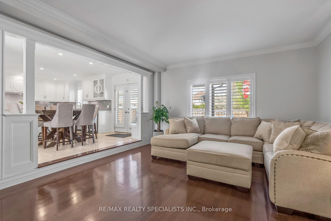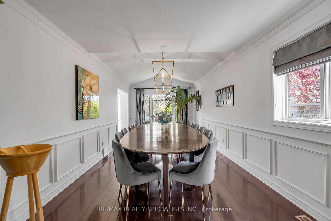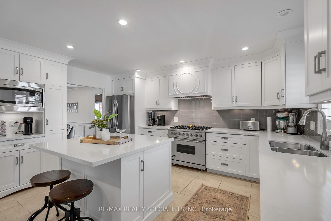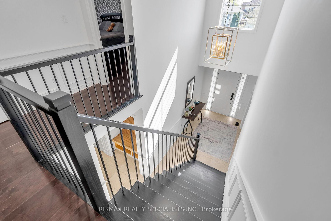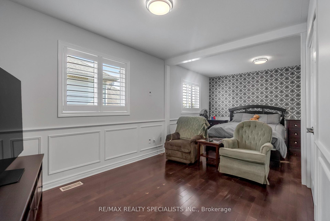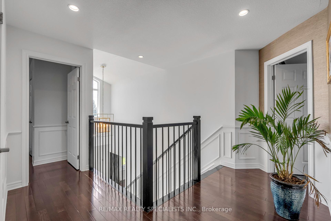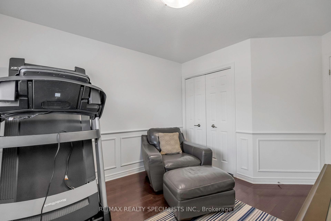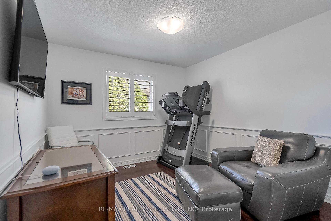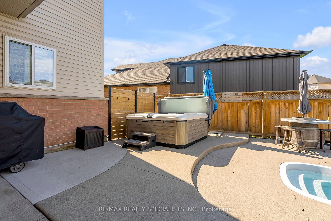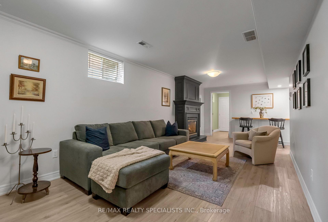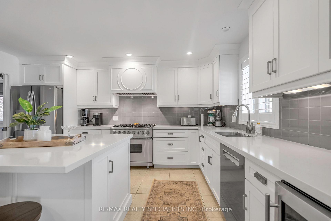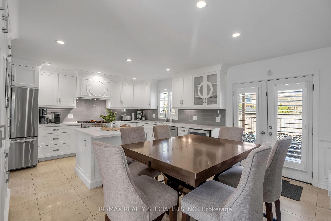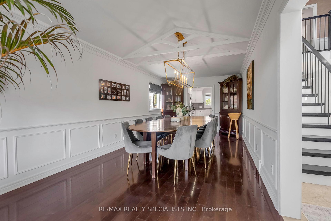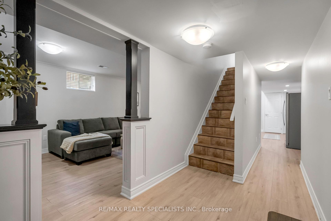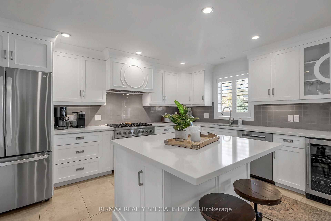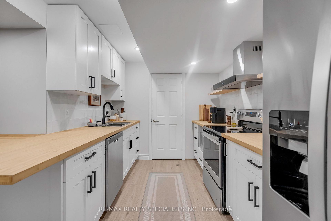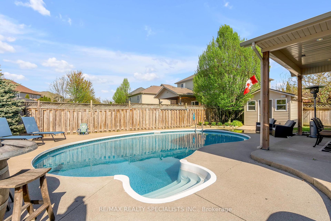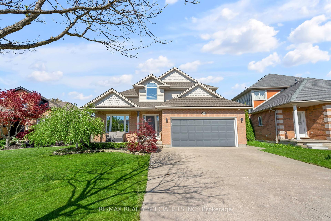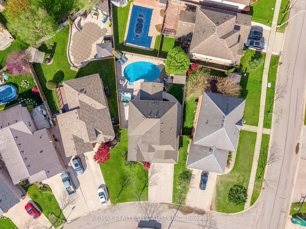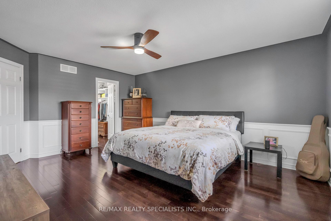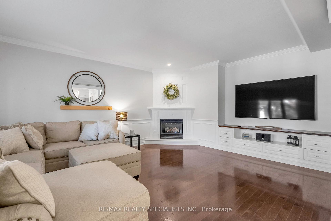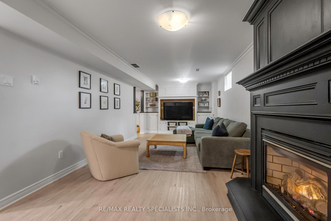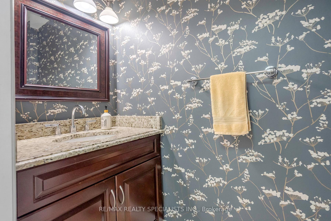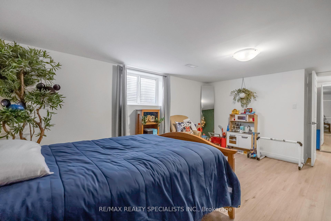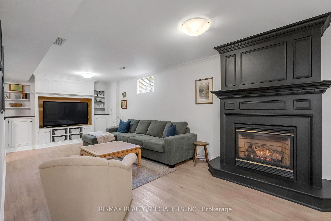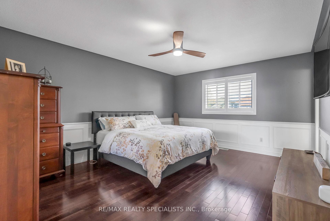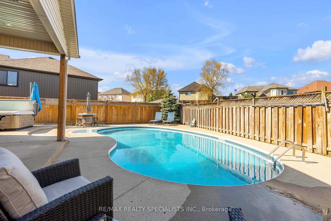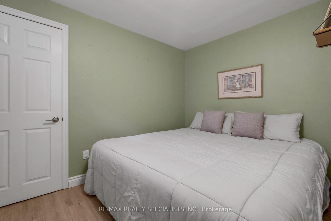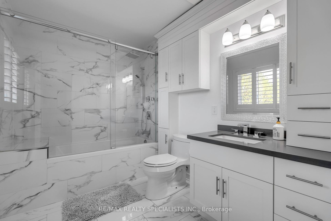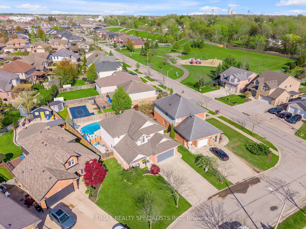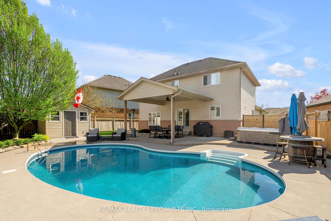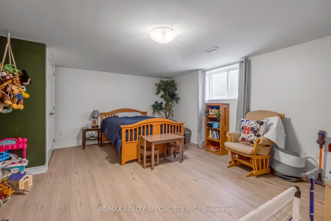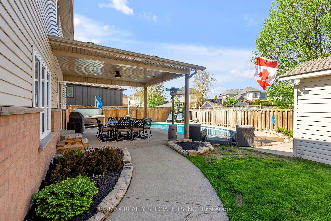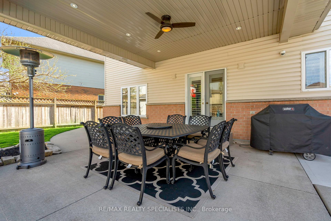$1,099,000
Available - For Sale
Listing ID: X12135412
8087 Beaver Glen Driv , Niagara Falls, L2H 3K5, Niagara
| Stunning Detached Home with Designer Finishes, In-Ground Pool & In-Law Suite! Welcome to this spectacular upgraded home that truly has it all! Located on a beautiful, quiet street in a highly sought-after neighborhood, this spacious detached property features a double car garage and an extra-wide driveway that easily accommodates multiple vehicles. Step inside and be wowed by the oversized dining room perfect for hosting gatherings of up to 20 guests! The chef-inspired kitchen is a show stopper, complete with premium finishes and a high-end Viking range that will inspire your inner gourmet. Designed with entertaining and family living in mind, this home seamlessly blends indoor and outdoor living. Enjoy the finished in-law suite, ideal for extended family or guests. The covered patio offers a resort-style feel, overlooking your private in-ground pool and providing the perfect space for all-season enjoyment. From the elegant upgrades throughout to the spacious layout and entertainers backyard, this home offers the lifestyle you've been dreaming of. Don't miss your chance to live in comfort, style, and space in one of the areas most desirable communities. |
| Price | $1,099,000 |
| Taxes: | $6746.00 |
| Occupancy: | Owner |
| Address: | 8087 Beaver Glen Driv , Niagara Falls, L2H 3K5, Niagara |
| Directions/Cross Streets: | Beaver Glen & Brookside |
| Rooms: | 12 |
| Rooms +: | 6 |
| Bedrooms: | 4 |
| Bedrooms +: | 1 |
| Family Room: | T |
| Basement: | Full, Finished |
| Level/Floor | Room | Length(m) | Width(m) | Descriptions | |
| Room 1 | Main | Foyer | 3.38 | 2.06 | |
| Room 2 | Main | Dining Ro | 7.72 | 3.33 | |
| Room 3 | Main | Kitchen | 5.94 | 4.49 | |
| Room 4 | Main | Family Ro | 5.61 | 4.52 | |
| Room 5 | Main | Laundry | 2.5 | 1.85 | |
| Room 6 | Second | Primary B | 5.17 | 3.95 | |
| Room 7 | Second | Bedroom | 4.13 | 3.23 | |
| Room 8 | Second | Bedroom | 5.97 | 5.02 | |
| Room 9 | Second | Other | 3.38 | 2.13 |
| Washroom Type | No. of Pieces | Level |
| Washroom Type 1 | 2 | Main |
| Washroom Type 2 | 3 | Second |
| Washroom Type 3 | 3 | Basement |
| Washroom Type 4 | 0 | |
| Washroom Type 5 | 0 |
| Total Area: | 0.00 |
| Property Type: | Detached |
| Style: | 2-Storey |
| Exterior: | Stone, Vinyl Siding |
| Garage Type: | Attached |
| (Parking/)Drive: | Private Do |
| Drive Parking Spaces: | 4 |
| Park #1 | |
| Parking Type: | Private Do |
| Park #2 | |
| Parking Type: | Private Do |
| Pool: | Inground |
| Approximatly Square Footage: | 2000-2500 |
| CAC Included: | N |
| Water Included: | N |
| Cabel TV Included: | N |
| Common Elements Included: | N |
| Heat Included: | N |
| Parking Included: | N |
| Condo Tax Included: | N |
| Building Insurance Included: | N |
| Fireplace/Stove: | Y |
| Heat Type: | Forced Air |
| Central Air Conditioning: | Central Air |
| Central Vac: | Y |
| Laundry Level: | Syste |
| Ensuite Laundry: | F |
| Sewers: | Sewer |
$
%
Years
This calculator is for demonstration purposes only. Always consult a professional
financial advisor before making personal financial decisions.
| Although the information displayed is believed to be accurate, no warranties or representations are made of any kind. |
| RE/MAX REALTY SPECIALISTS INC. |
|
|

Sean Kim
Broker
Dir:
416-998-1113
Bus:
905-270-2000
Fax:
905-270-0047
| Book Showing | Email a Friend |
Jump To:
At a Glance:
| Type: | Freehold - Detached |
| Area: | Niagara |
| Municipality: | Niagara Falls |
| Neighbourhood: | 213 - Ascot |
| Style: | 2-Storey |
| Tax: | $6,746 |
| Beds: | 4+1 |
| Baths: | 3 |
| Fireplace: | Y |
| Pool: | Inground |
Locatin Map:
Payment Calculator:

