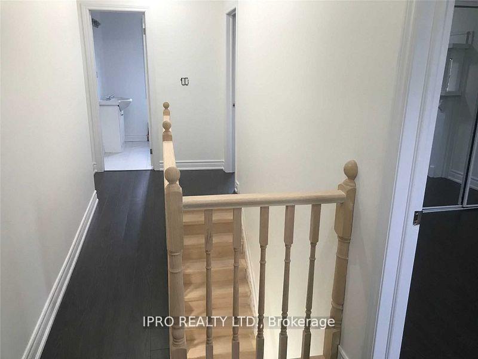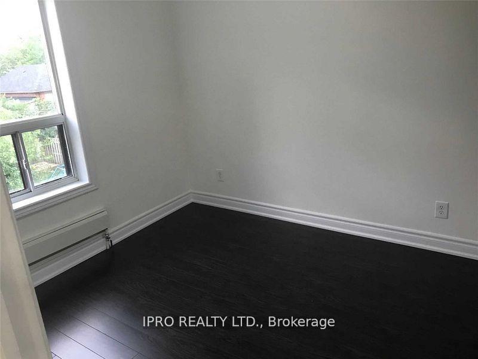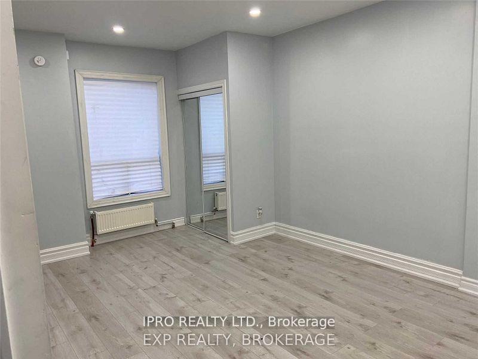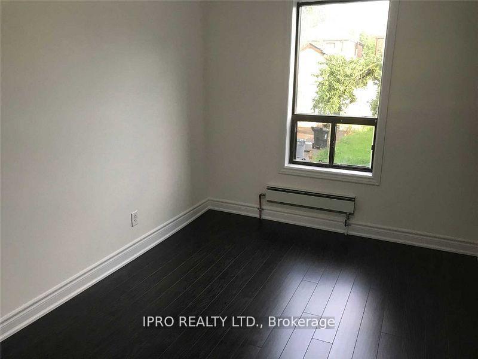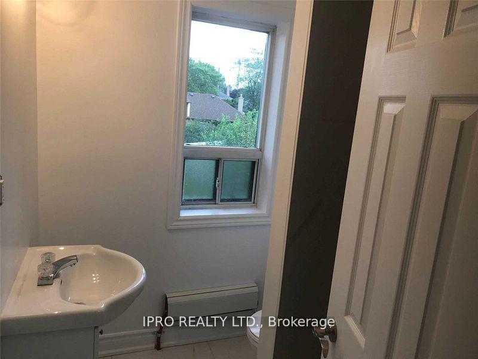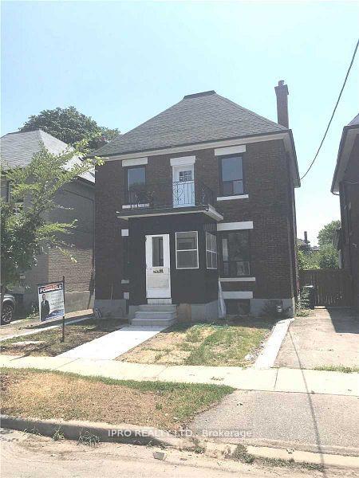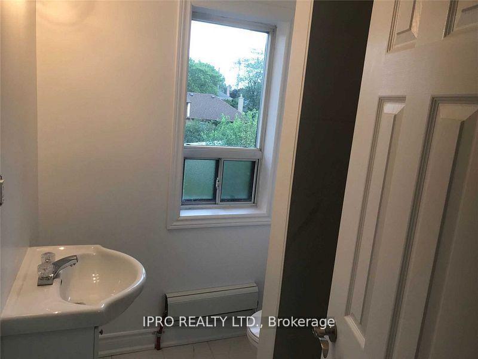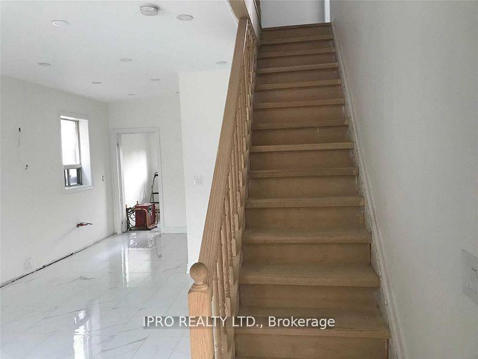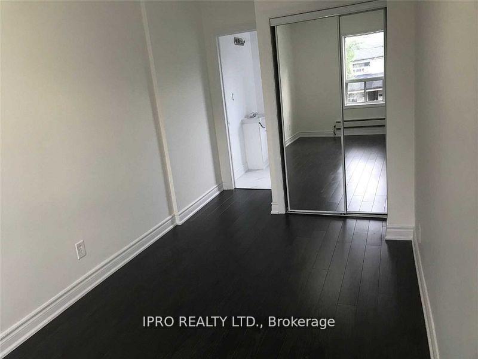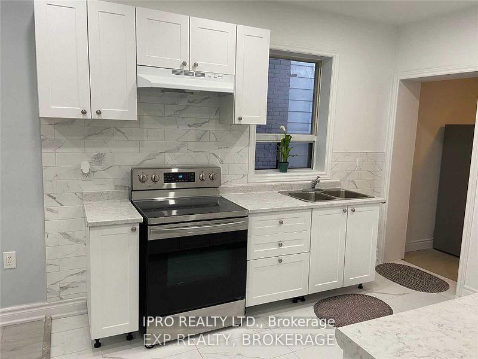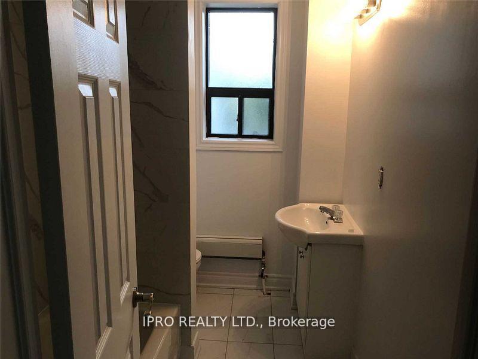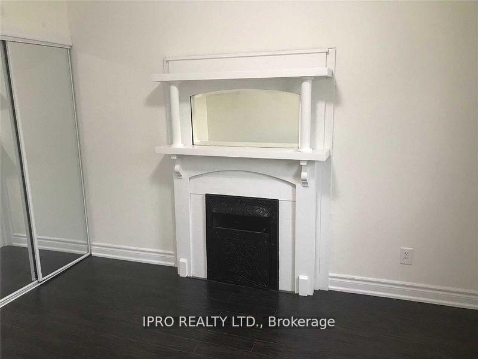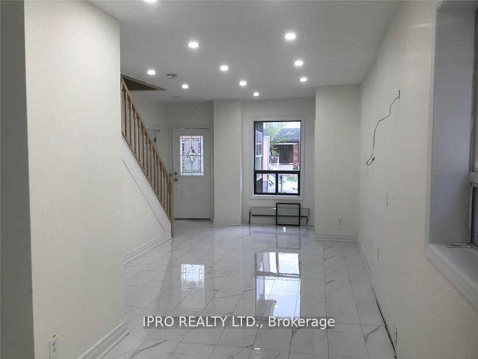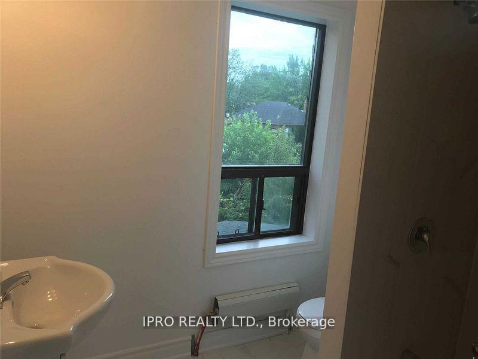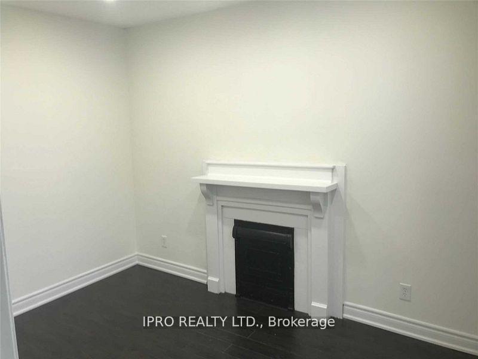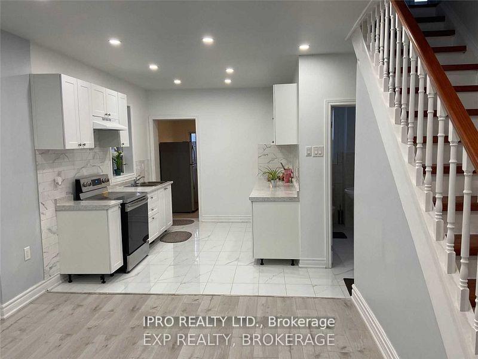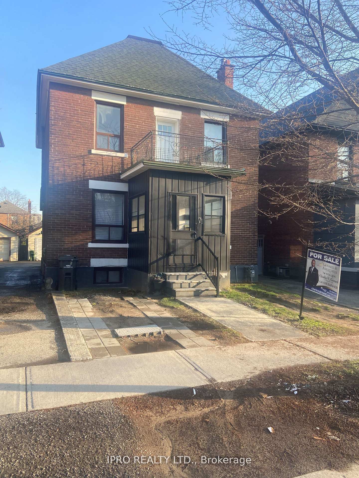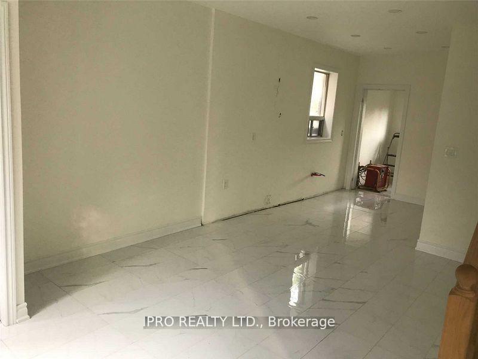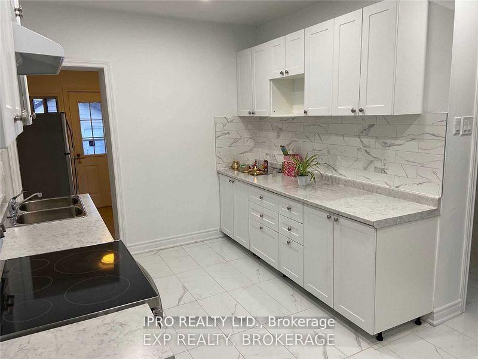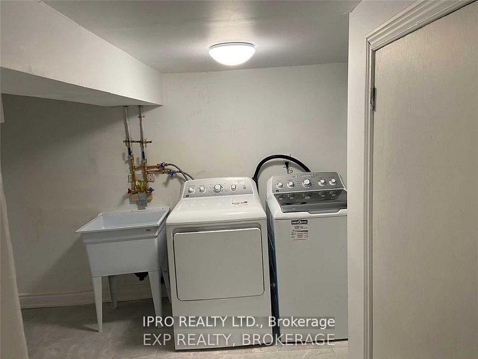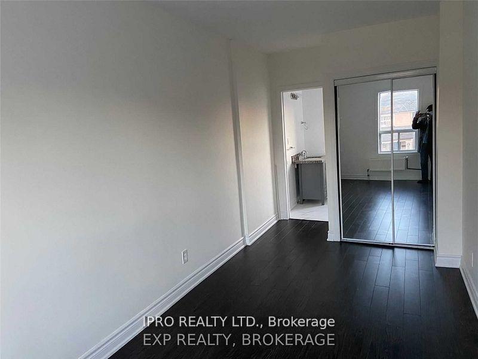$999,900
Available - For Sale
Listing ID: W12135605
71 Clouston Aven , Toronto, M9N 1A8, Toronto
| Welcome to this lovely, detached home with three bedrooms. Finished basement with 2br in bsmt.Separate entrance, laundry room in central area. Perfect for a large family or an investor.The property is currently rented, and the tenants are willing to stay or vacate.easy access to bus route, go station shopping and highway. |
| Price | $999,900 |
| Taxes: | $4434.78 |
| Occupancy: | Tenant |
| Address: | 71 Clouston Aven , Toronto, M9N 1A8, Toronto |
| Directions/Cross Streets: | Just West of Jane |
| Rooms: | 7 |
| Rooms +: | 3 |
| Bedrooms: | 3 |
| Bedrooms +: | 2 |
| Family Room: | T |
| Basement: | Apartment, Separate Ent |
| Level/Floor | Room | Length(m) | Width(m) | Descriptions | |
| Room 1 | Ground | Living Ro | 3.35 | 3.08 | Laminate, Combined w/Dining |
| Room 2 | Ground | Dining Ro | 2.44 | 2.47 | Laminate, Combined w/Living |
| Room 3 | Ground | Family Ro | 3.81 | 2.47 | Laminate |
| Room 4 | Ground | Kitchen | 3 | 2 | Ceramic Floor |
| Room 5 | Upper | Primary B | 3.35 | 3.1 | Laminate |
| Room 6 | Upper | Bedroom 2 | 3 | 2.9 | Laminate |
| Room 7 | Upper | Bedroom 3 | 2.2 | 2.4 | Laminate |
| Room 8 | Basement | Bedroom 4 | 2.19 | 2.74 | |
| Room 9 | Basement | Bedroom 5 | |||
| Room 10 | Basement | Kitchen | 3.87 | 2.37 |
| Washroom Type | No. of Pieces | Level |
| Washroom Type 1 | 2 | Ground |
| Washroom Type 2 | 3 | Upper |
| Washroom Type 3 | 4 | Basement |
| Washroom Type 4 | 0 | |
| Washroom Type 5 | 0 |
| Total Area: | 0.00 |
| Approximatly Age: | 51-99 |
| Property Type: | Detached |
| Style: | 2-Storey |
| Exterior: | Brick Veneer |
| Garage Type: | Detached |
| (Parking/)Drive: | Available, |
| Drive Parking Spaces: | 2 |
| Park #1 | |
| Parking Type: | Available, |
| Park #2 | |
| Parking Type: | Available |
| Park #3 | |
| Parking Type: | Lane |
| Pool: | None |
| Approximatly Age: | 51-99 |
| Approximatly Square Footage: | 1100-1500 |
| Property Features: | Public Trans |
| CAC Included: | N |
| Water Included: | N |
| Cabel TV Included: | N |
| Common Elements Included: | N |
| Heat Included: | N |
| Parking Included: | N |
| Condo Tax Included: | N |
| Building Insurance Included: | N |
| Fireplace/Stove: | Y |
| Heat Type: | Radiant |
| Central Air Conditioning: | None |
| Central Vac: | N |
| Laundry Level: | Syste |
| Ensuite Laundry: | F |
| Sewers: | Sewer |
$
%
Years
This calculator is for demonstration purposes only. Always consult a professional
financial advisor before making personal financial decisions.
| Although the information displayed is believed to be accurate, no warranties or representations are made of any kind. |
| IPRO REALTY LTD. |
|
|

Sean Kim
Broker
Dir:
416-998-1113
Bus:
905-270-2000
Fax:
905-270-0047
| Book Showing | Email a Friend |
Jump To:
At a Glance:
| Type: | Freehold - Detached |
| Area: | Toronto |
| Municipality: | Toronto W04 |
| Neighbourhood: | Weston |
| Style: | 2-Storey |
| Approximate Age: | 51-99 |
| Tax: | $4,434.78 |
| Beds: | 3+2 |
| Baths: | 3 |
| Fireplace: | Y |
| Pool: | None |
Locatin Map:
Payment Calculator:


