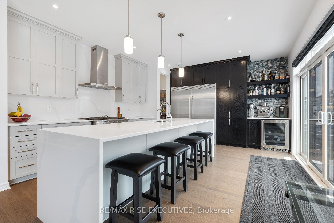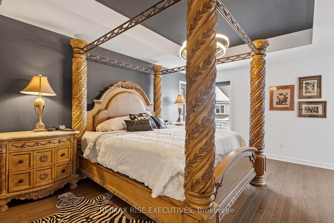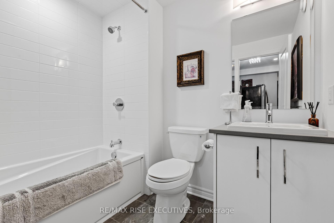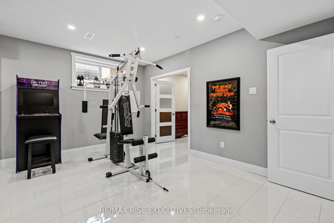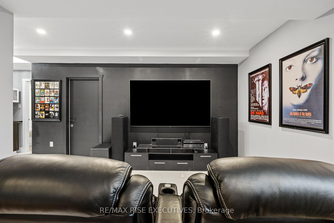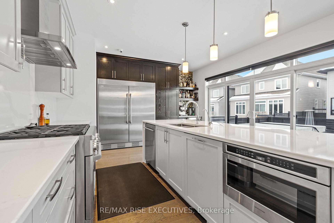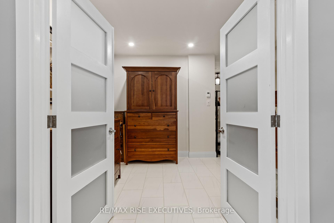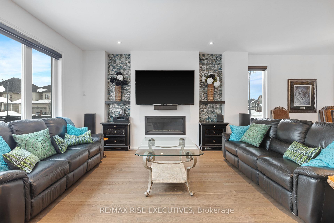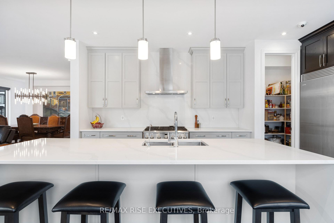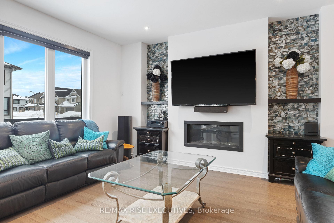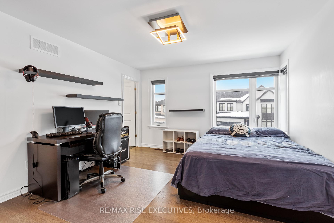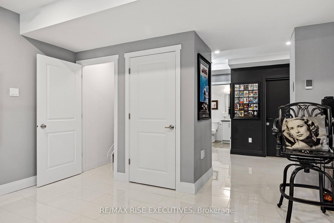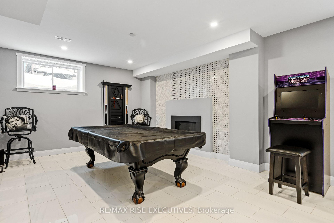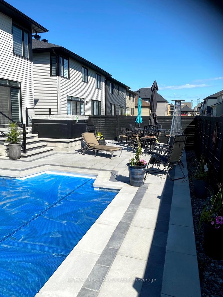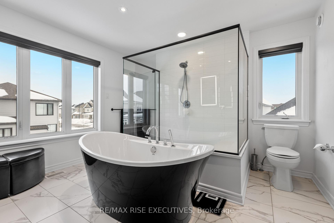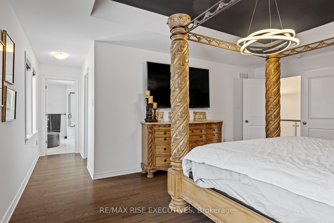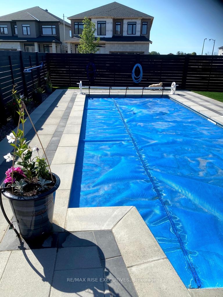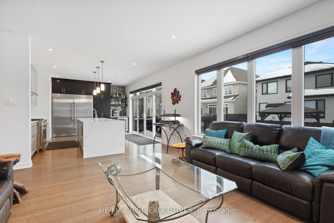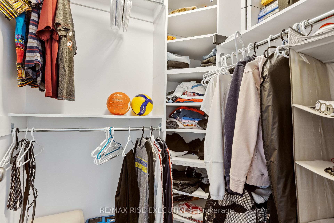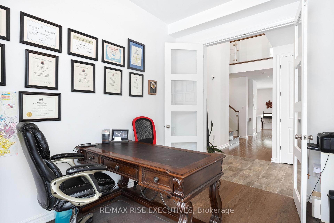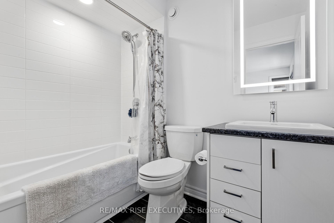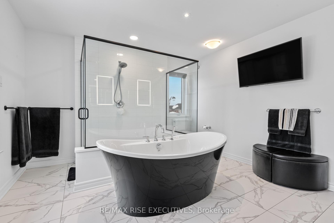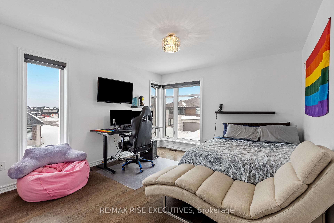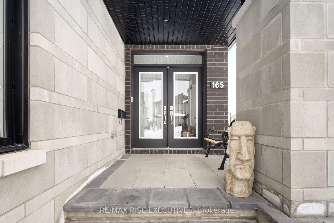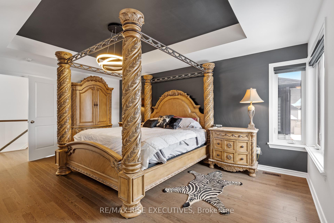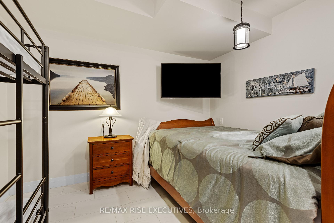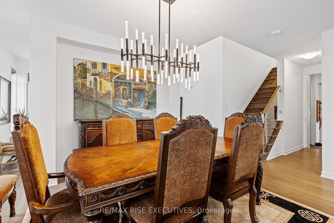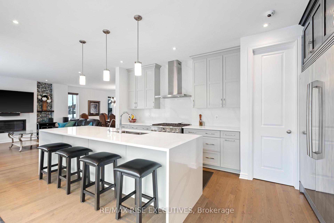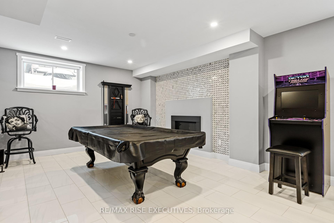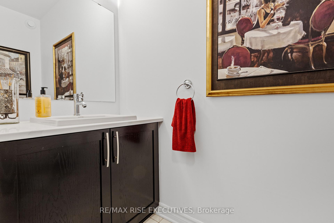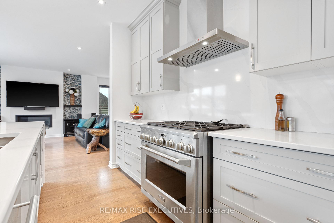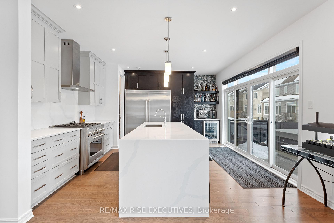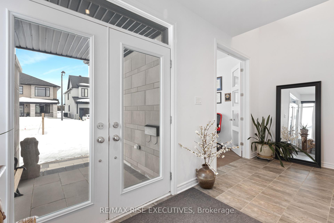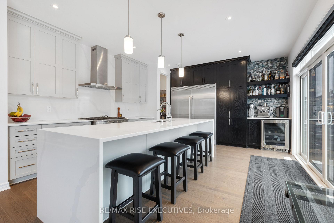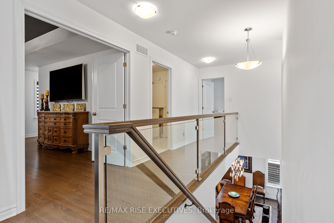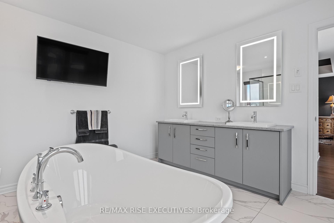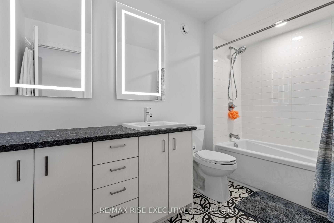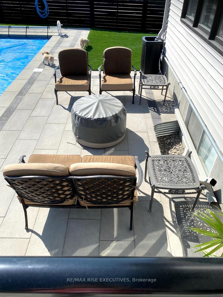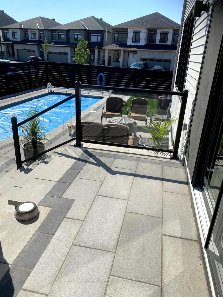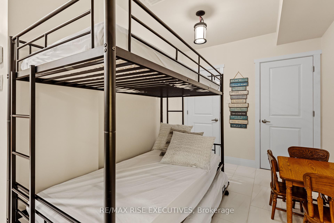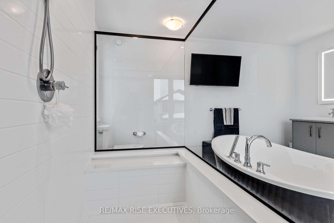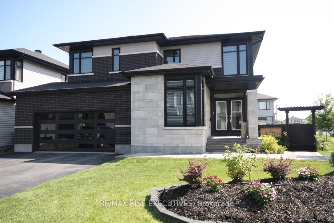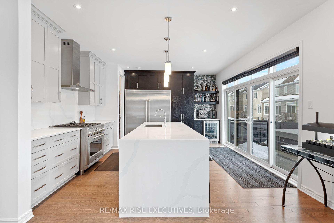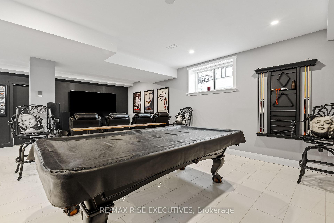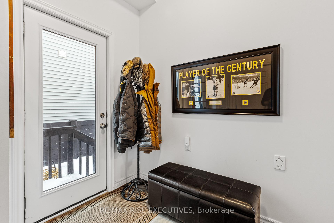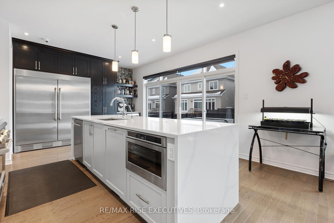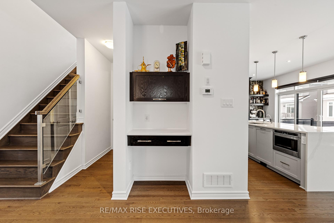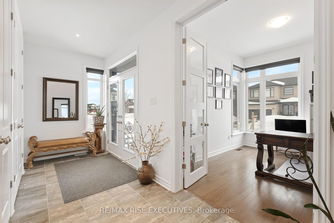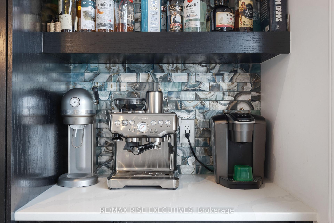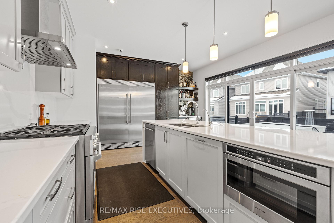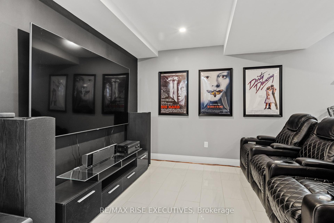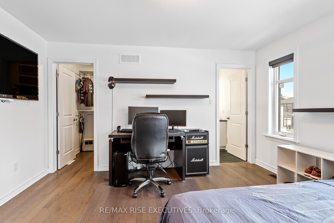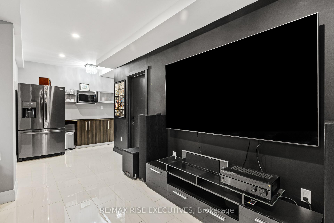$1,399,999
Available - For Sale
Listing ID: X12135600
165 Finsbury Aven , Stittsville - Munster - Richmond, K2S 2P5, Ottawa
| Sitting on a fully-fenced premium corner lot, this bright modern 2-storey home has 9' ceilings on the main floor and in the basement. The main floor has a separate office just off the entrance with French Doors, large dining room and living room with linear gas fireplace. The chef's dream kitchen includes a professional 6 burner gas stove/oven (finger light racking) with extra high output exhaust fan, side by side fridge/freezer, plus a wine fridge, microwave drawer, walk-in pantry, and a large quartz waterfall island that easily seats six. The upstairs has 3 large bedrooms, each with their own full ensuite bath and walk-in closet! The laundry room has uppers, sink, and folding area. The Principal bedroom has an elevated tray ceiling with upgraded spa-like ensuite. The basement has in-floor heating, light and bright glazed porcelain tiles, a linear fireplace, a theatre with a dry kitchenette beside a builder-finished 4-piece bathroom, and a bonus room sometimes used as a gym or guest room. Hardwood, ceramic, porcelain throughout. The backyard is a maintenance-free oasis with a fire pit conversation area, a heated 12'x26' in-ground saltwater pool (professionally maintained), and a hot tub. An excellent home for entertaining. |
| Price | $1,399,999 |
| Taxes: | $6900.00 |
| Assessment Year: | 2024 |
| Occupancy: | Owner |
| Address: | 165 Finsbury Aven , Stittsville - Munster - Richmond, K2S 2P5, Ottawa |
| Acreage: | Not Appl |
| Directions/Cross Streets: | PINNER |
| Rooms: | 11 |
| Rooms +: | 4 |
| Bedrooms: | 3 |
| Bedrooms +: | 0 |
| Family Room: | T |
| Basement: | Full, Finished |
| Level/Floor | Room | Length(m) | Width(m) | Descriptions | |
| Room 1 | Ground | Office | 2.69 | 3.6 | |
| Room 2 | Ground | Dining Ro | 3.65 | 3.65 | |
| Room 3 | Ground | Living Ro | 5.18 | 4.62 | |
| Room 4 | Ground | Kitchen | 5.33 | 3.73 | |
| Room 5 | Ground | Mud Room | 2.59 | 2.43 | |
| Room 6 | Second | Bedroom | 5.3 | 3.98 | |
| Room 7 | Second | Bedroom 2 | 3.58 | 4.14 | |
| Room 8 | Second | Bedroom 3 | 3.55 | 3.55 | |
| Room 9 | Second | Laundry | 1.85 | 2.51 | |
| Room 10 | Basement | Recreatio | 7.41 | 7.54 | |
| Room 11 | Basement | Bathroom | 2.36 | 1.77 |
| Washroom Type | No. of Pieces | Level |
| Washroom Type 1 | 2 | Ground |
| Washroom Type 2 | 5 | Second |
| Washroom Type 3 | 4 | Second |
| Washroom Type 4 | 4 | Second |
| Washroom Type 5 | 4 | Basement |
| Total Area: | 0.00 |
| Approximatly Age: | 0-5 |
| Property Type: | Detached |
| Style: | 2-Storey |
| Exterior: | Brick, Vinyl Siding |
| Garage Type: | Attached |
| Drive Parking Spaces: | 4 |
| Pool: | Inground |
| Approximatly Age: | 0-5 |
| Approximatly Square Footage: | 2500-3000 |
| Property Features: | School Bus R, Fenced Yard |
| CAC Included: | N |
| Water Included: | N |
| Cabel TV Included: | N |
| Common Elements Included: | N |
| Heat Included: | N |
| Parking Included: | N |
| Condo Tax Included: | N |
| Building Insurance Included: | N |
| Fireplace/Stove: | Y |
| Heat Type: | Forced Air |
| Central Air Conditioning: | Central Air |
| Central Vac: | Y |
| Laundry Level: | Syste |
| Ensuite Laundry: | F |
| Elevator Lift: | False |
| Sewers: | Sewer |
| Utilities-Cable: | Y |
| Utilities-Hydro: | Y |
$
%
Years
This calculator is for demonstration purposes only. Always consult a professional
financial advisor before making personal financial decisions.
| Although the information displayed is believed to be accurate, no warranties or representations are made of any kind. |
| RE/MAX RISE EXECUTIVES |
|
|

Sean Kim
Broker
Dir:
416-998-1113
Bus:
905-270-2000
Fax:
905-270-0047
| Book Showing | Email a Friend |
Jump To:
At a Glance:
| Type: | Freehold - Detached |
| Area: | Ottawa |
| Municipality: | Stittsville - Munster - Richmond |
| Neighbourhood: | 8203 - Stittsville (South) |
| Style: | 2-Storey |
| Approximate Age: | 0-5 |
| Tax: | $6,900 |
| Beds: | 3 |
| Baths: | 5 |
| Fireplace: | Y |
| Pool: | Inground |
Locatin Map:
Payment Calculator:

