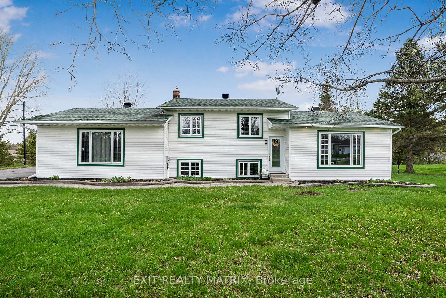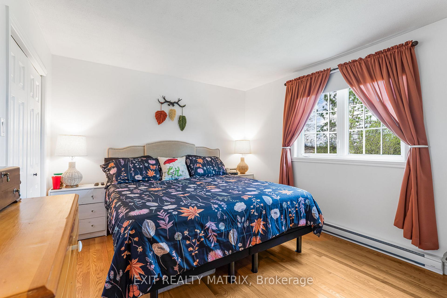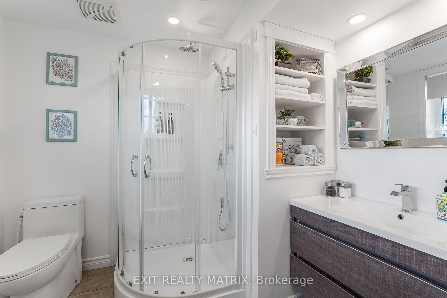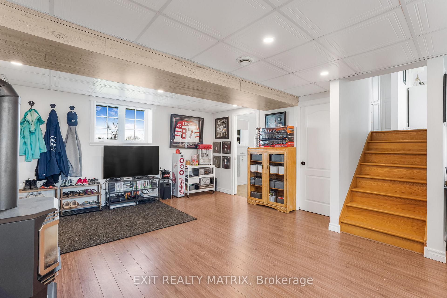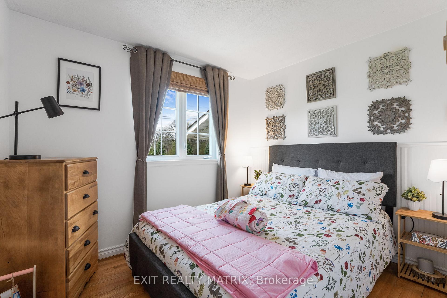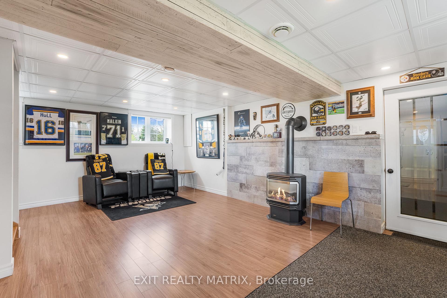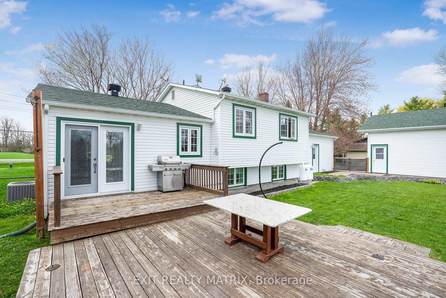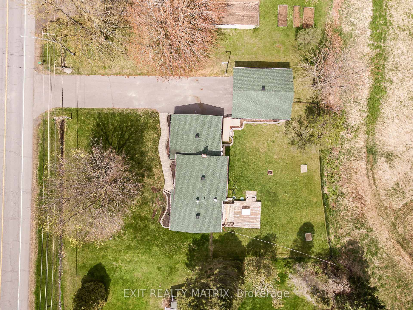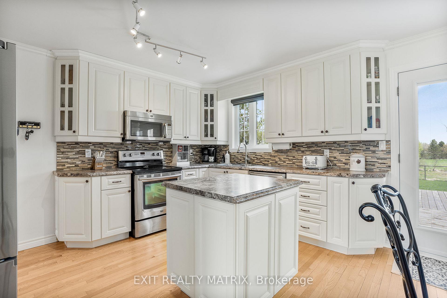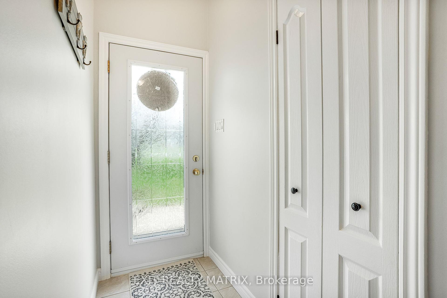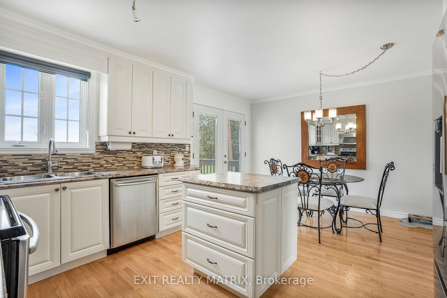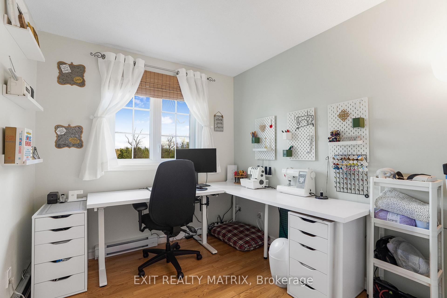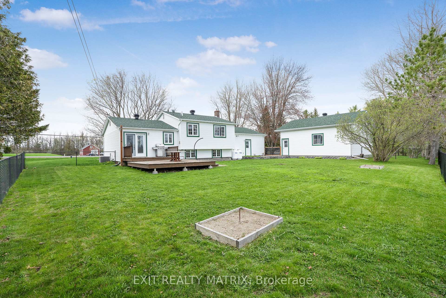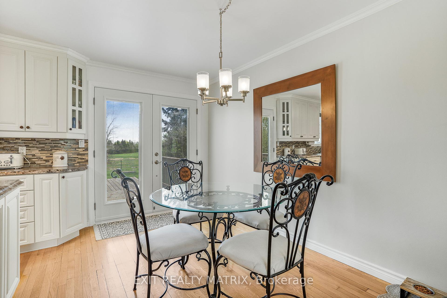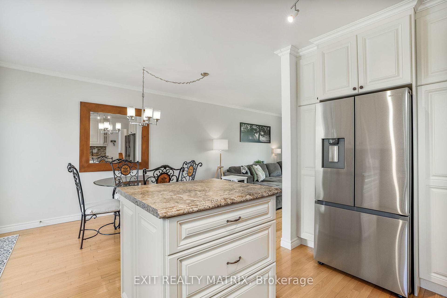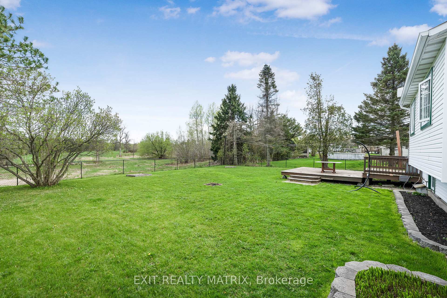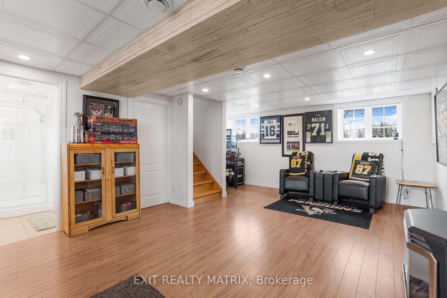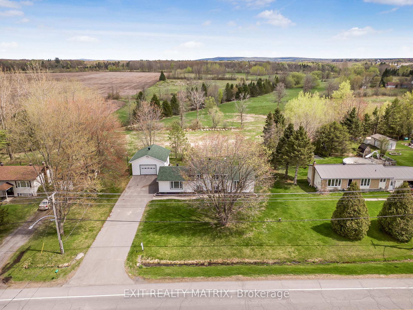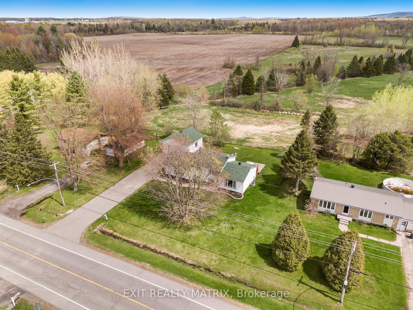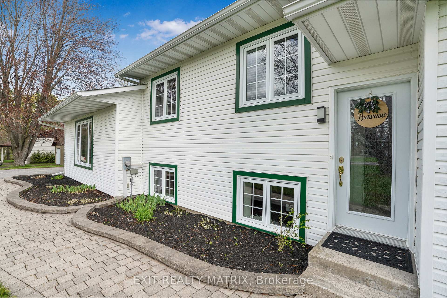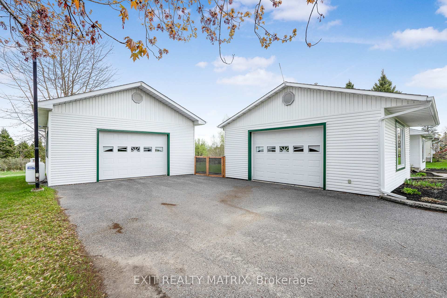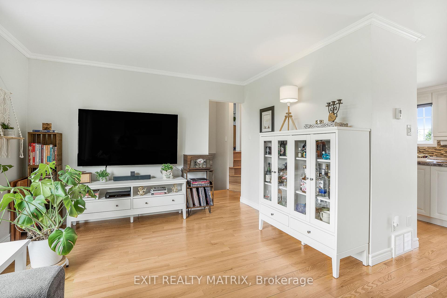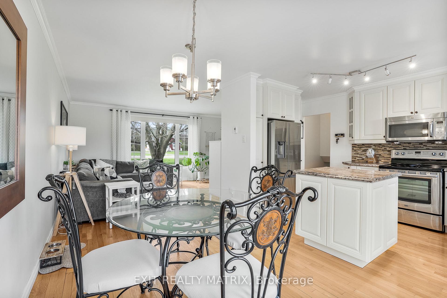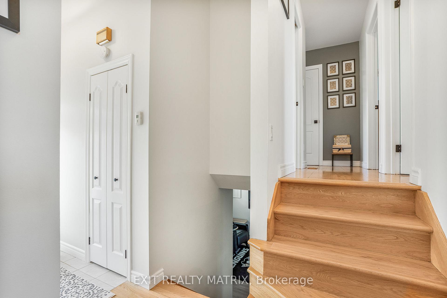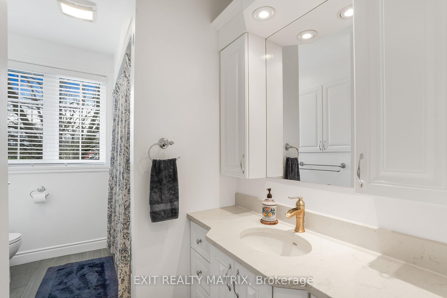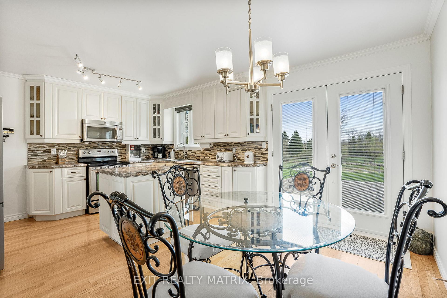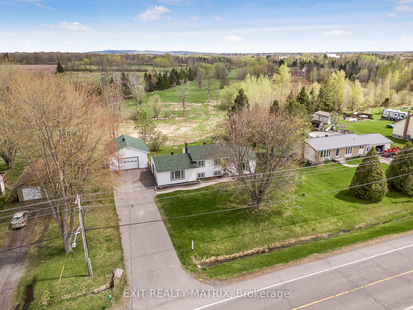$469,000
Available - For Sale
Listing ID: X12135563
4731 COUNTY RD 14 Road , East Hawkesbury, K0B 1P0, Prescott and Rus
| Move-In Ready Side-Split with Modern Upgrades and Exceptional Garage Space! Discover this beautifully updated 3-bedroom, 2-bathroom side-split home, perfectly designed for comfort and functionality. Step inside to find gleaming hardwood floors that flow seamlessly throughout the main living areas, creating a warm and inviting atmosphere. The finished basement offers a versatile space, ideal for a family room, home office, or entertainment area, and features a cozy gas stove that adds both charm and warmth. Enjoy the convenience of a walkout that leads directly to the heated attached garage, providing easy access and additional storage options. Car enthusiasts and hobbyists will be thrilled with the expansive 24' x 28' heated detached garage, offering ample space for vehicles, a workshop, or extra storage. Situated with no rear neighbors, this property ensures privacy and tranquility, making it a perfect retreat from the hustle and bustle. Its prime location is ideal for commuters to Quebec or the "big city", offering easy access to major routes. Don't miss the opportunity to own this exceptional home that combines modern updates with practical features. Schedule your private viewing today! |
| Price | $469,000 |
| Taxes: | $2377.00 |
| Occupancy: | Owner |
| Address: | 4731 COUNTY RD 14 Road , East Hawkesbury, K0B 1P0, Prescott and Rus |
| Lot Size: | 38.13 x 150.24 (Feet) |
| Directions/Cross Streets: | From Highway #417, take exit for St-Eugene, head South on Cty Rd 14, property & sign at entrance of |
| Rooms: | 7 |
| Rooms +: | 3 |
| Bedrooms: | 3 |
| Bedrooms +: | 0 |
| Family Room: | T |
| Basement: | Full, Finished |
| Level/Floor | Room | Length(m) | Width(m) | Descriptions | |
| Room 1 | Main | Living Ro | 3.47 | 5.18 | |
| Room 2 | Main | Dining Ro | 2.71 | 4.08 | |
| Room 3 | Main | Kitchen | 3.12 | 3.4 | |
| Room 4 | Main | Primary B | 3.3 | 4.03 | |
| Room 5 | Main | Bedroom | 2.54 | 3.07 | |
| Room 6 | Main | Bedroom | 2.36 | 3.3 | |
| Room 7 | Main | Bathroom | 2.26 | 2.89 | |
| Room 8 | Basement | Recreatio | 4.26 | 6.29 | |
| Room 9 | Basement | Bathroom | 2.08 | 2.48 | |
| Room 10 | Basement | Utility R | 6.24 | 7.31 |
| Washroom Type | No. of Pieces | Level |
| Washroom Type 1 | 4 | Main |
| Washroom Type 2 | 3 | Basement |
| Washroom Type 3 | 0 | |
| Washroom Type 4 | 0 | |
| Washroom Type 5 | 0 |
| Total Area: | 0.00 |
| Property Type: | Detached |
| Style: | Sidesplit 3 |
| Exterior: | Vinyl Siding |
| Garage Type: | Attached |
| (Parking/)Drive: | Inside Ent |
| Drive Parking Spaces: | 8 |
| Park #1 | |
| Parking Type: | Inside Ent |
| Park #2 | |
| Parking Type: | Inside Ent |
| Pool: | None |
| Approximatly Square Footage: | 700-1100 |
| CAC Included: | N |
| Water Included: | N |
| Cabel TV Included: | N |
| Common Elements Included: | N |
| Heat Included: | N |
| Parking Included: | N |
| Condo Tax Included: | N |
| Building Insurance Included: | N |
| Fireplace/Stove: | Y |
| Heat Type: | Forced Air |
| Central Air Conditioning: | Central Air |
| Central Vac: | N |
| Laundry Level: | Syste |
| Ensuite Laundry: | F |
| Sewers: | Septic |
| Water: | Drilled W |
| Water Supply Types: | Drilled Well |
| Utilities-Hydro: | Y |
$
%
Years
This calculator is for demonstration purposes only. Always consult a professional
financial advisor before making personal financial decisions.
| Although the information displayed is believed to be accurate, no warranties or representations are made of any kind. |
| EXIT REALTY MATRIX |
|
|

Sean Kim
Broker
Dir:
416-998-1113
Bus:
905-270-2000
Fax:
905-270-0047
| Book Showing | Email a Friend |
Jump To:
At a Glance:
| Type: | Freehold - Detached |
| Area: | Prescott and Russell |
| Municipality: | East Hawkesbury |
| Neighbourhood: | 615 - East Hawkesbury Twp |
| Style: | Sidesplit 3 |
| Lot Size: | 38.13 x 150.24(Feet) |
| Tax: | $2,377 |
| Beds: | 3 |
| Baths: | 2 |
| Fireplace: | Y |
| Pool: | None |
Locatin Map:
Payment Calculator:


