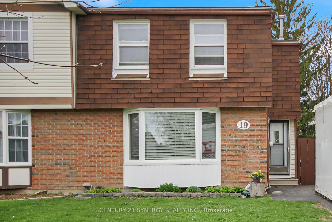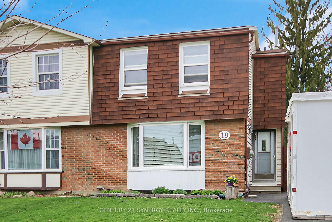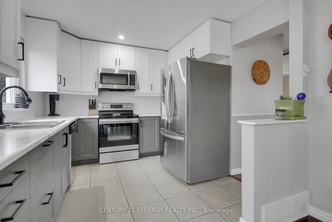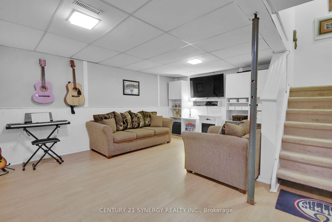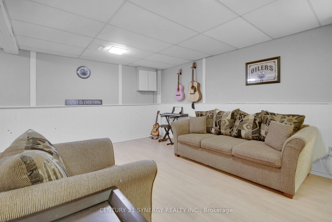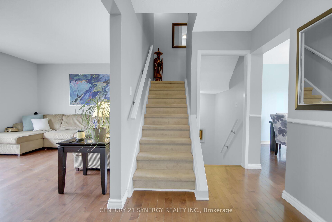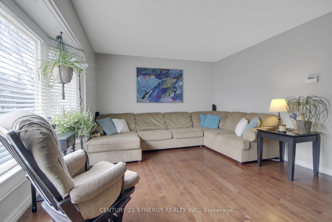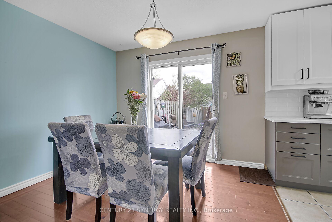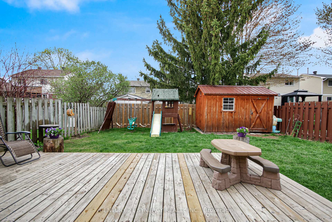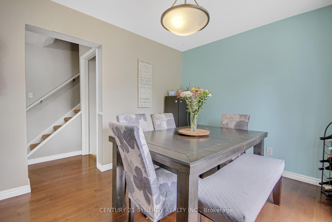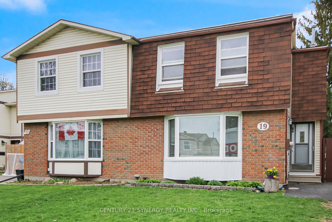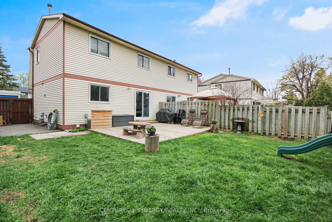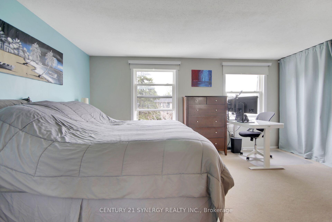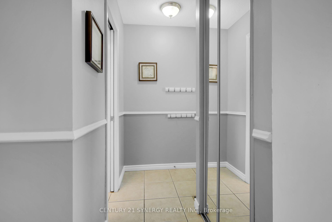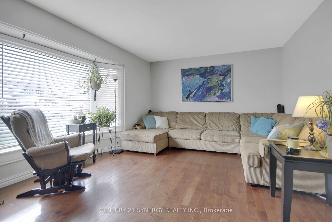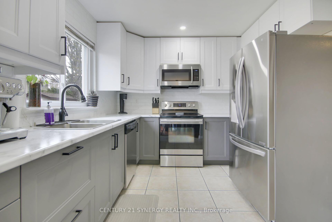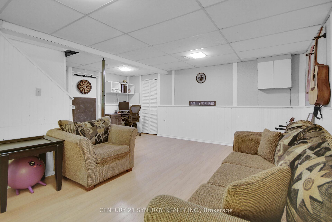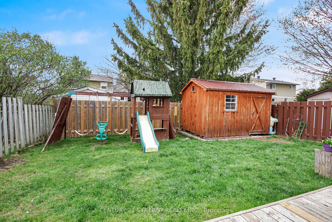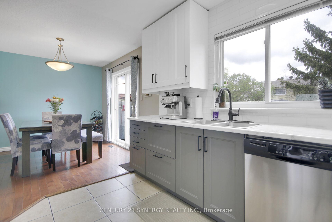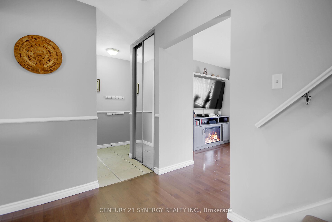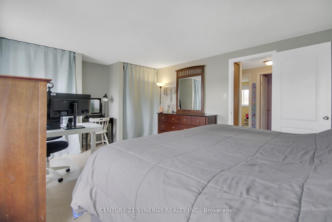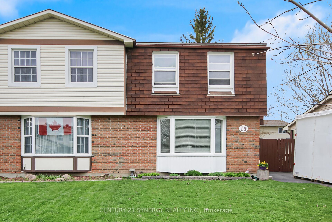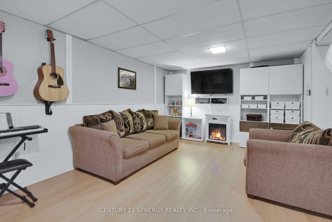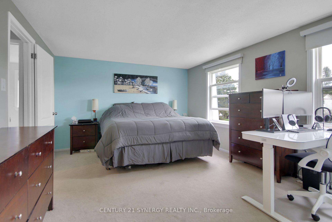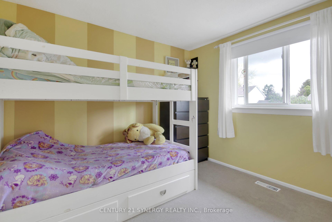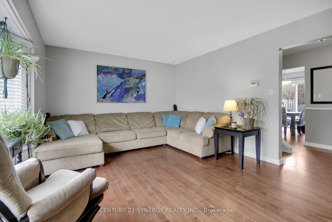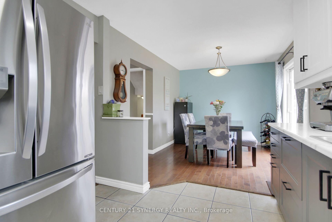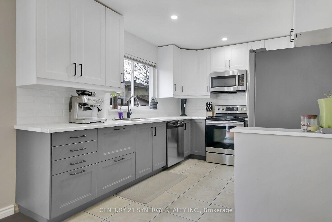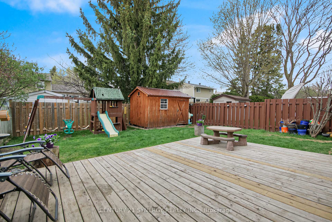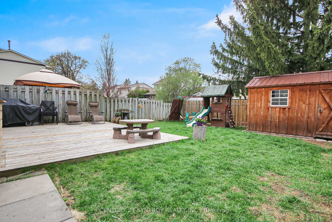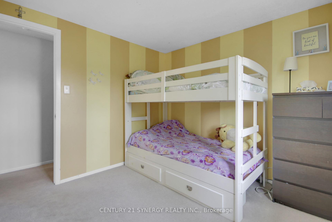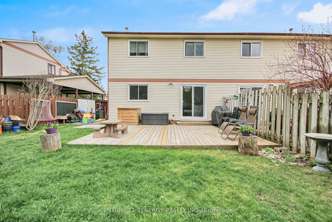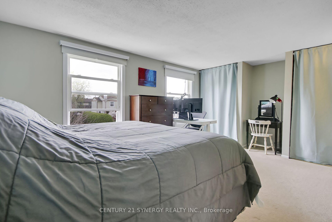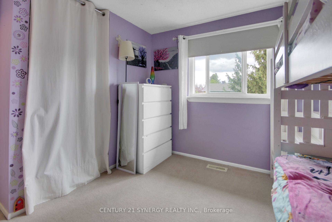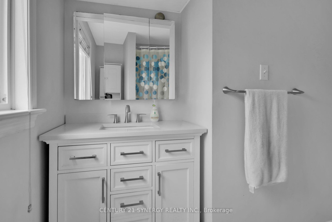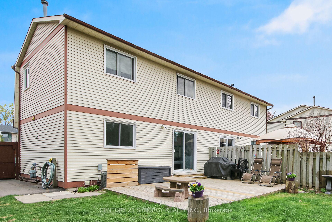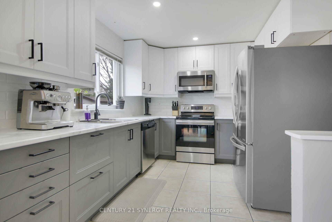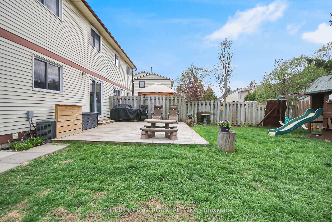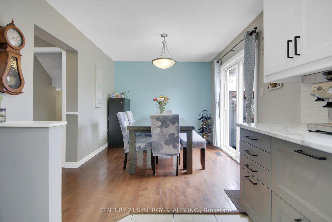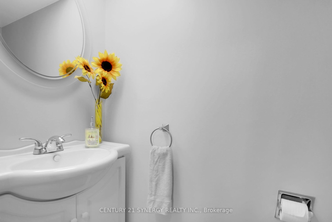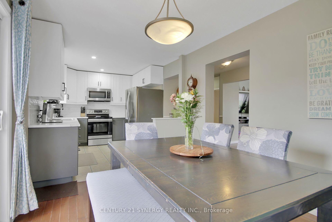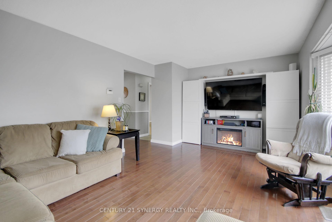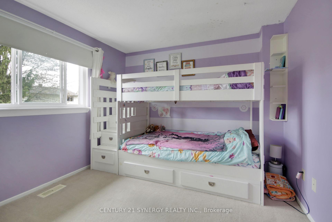$554,000
Available - For Sale
Listing ID: X12135148
19 Seabrooke Driv , Kanata, K2L 2H8, Ottawa
| Welcome to this beautifully maintained 3-bedroom semi-detached home, perfect for families or first-time buyers. Step into the stunning, newly renovated kitchen (2024), showcasing a stylish two-toned white and grey design, abundant cabinetry, and a bright, airy feel. The kitchen flows seamlessly into the sunlit dining room, which opens to a generous backyard complete with a large deck, lush green space, and a solid board and batten wooden shed for all your outdoor storage needs. The spacious primary bedroom features two generous size closets, offering ample storage and comfort. The bright and inviting living room boasts a large bay window(2020), filling the space with natural light year-round making this space perfect for relaxing or entertaining guests. Downstairs, the finished basement adds valuable living space and even more storage options. With 1.5 bathrooms and a functional layout, this home is designed for easy living. Don't miss your chance to own this move-in ready home in a welcoming neighborhood! |
| Price | $554,000 |
| Taxes: | $2977.00 |
| Assessment Year: | 2024 |
| Occupancy: | Owner |
| Address: | 19 Seabrooke Driv , Kanata, K2L 2H8, Ottawa |
| Directions/Cross Streets: | Seabrooke and Seabrooke - (Near Seabrooke and Winchester) |
| Rooms: | 11 |
| Bedrooms: | 3 |
| Bedrooms +: | 0 |
| Family Room: | F |
| Basement: | Finished, Full |
| Level/Floor | Room | Length(m) | Width(m) | Descriptions | |
| Room 1 | Main | Foyer | 2.03 | 1.49 | |
| Room 2 | Main | Bathroom | 1.9 | .88 | 2 Pc Bath |
| Room 3 | Main | Kitchen | 2.92 | 2.89 | |
| Room 4 | Main | Living Ro | 5.33 | 3.93 | |
| Room 5 | Main | Dining Ro | 3.53 | 2.89 | |
| Room 6 | Second | Primary B | 4.64 | 3.68 | |
| Room 7 | Second | Bedroom | 2.76 | 2.71 | |
| Room 8 | Second | Bedroom | 2.76 | 2.97 | |
| Room 9 | Second | Bathroom | 2.48 | 2.15 | 3 Pc Bath |
| Room 10 | Lower | Family Ro | 5.15 | 3.45 | |
| Room 11 | Lower | Utility R | 3.55 | 2.81 |
| Washroom Type | No. of Pieces | Level |
| Washroom Type 1 | 3 | Second |
| Washroom Type 2 | 2 | Main |
| Washroom Type 3 | 0 | |
| Washroom Type 4 | 0 | |
| Washroom Type 5 | 0 |
| Total Area: | 0.00 |
| Property Type: | Semi-Detached |
| Style: | 2-Storey |
| Exterior: | Aluminum Siding, Brick Front |
| Garage Type: | None |
| (Parking/)Drive: | Private Tr |
| Drive Parking Spaces: | 3 |
| Park #1 | |
| Parking Type: | Private Tr |
| Park #2 | |
| Parking Type: | Private Tr |
| Pool: | None |
| Approximatly Square Footage: | 1100-1500 |
| CAC Included: | N |
| Water Included: | N |
| Cabel TV Included: | N |
| Common Elements Included: | N |
| Heat Included: | N |
| Parking Included: | N |
| Condo Tax Included: | N |
| Building Insurance Included: | N |
| Fireplace/Stove: | N |
| Heat Type: | Forced Air |
| Central Air Conditioning: | Central Air |
| Central Vac: | N |
| Laundry Level: | Syste |
| Ensuite Laundry: | F |
| Elevator Lift: | False |
| Sewers: | Sewer |
$
%
Years
This calculator is for demonstration purposes only. Always consult a professional
financial advisor before making personal financial decisions.
| Although the information displayed is believed to be accurate, no warranties or representations are made of any kind. |
| CENTURY 21 SYNERGY REALTY INC. |
|
|

Sean Kim
Broker
Dir:
416-998-1113
Bus:
905-270-2000
Fax:
905-270-0047
| Virtual Tour | Book Showing | Email a Friend |
Jump To:
At a Glance:
| Type: | Freehold - Semi-Detached |
| Area: | Ottawa |
| Municipality: | Kanata |
| Neighbourhood: | 9003 - Kanata - Glencairn/Hazeldean |
| Style: | 2-Storey |
| Tax: | $2,977 |
| Beds: | 3 |
| Baths: | 2 |
| Fireplace: | N |
| Pool: | None |
Locatin Map:
Payment Calculator:

